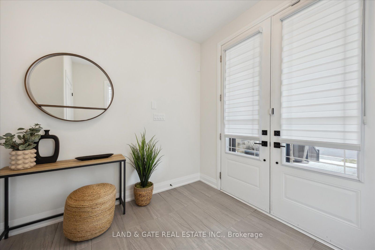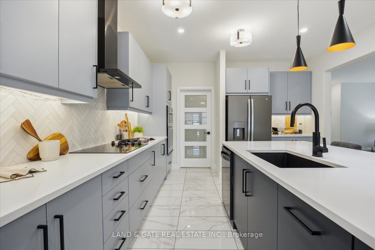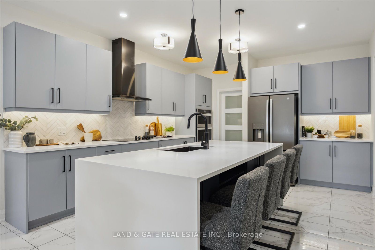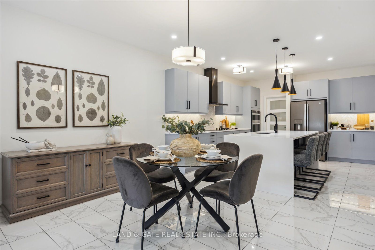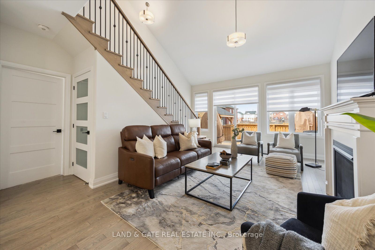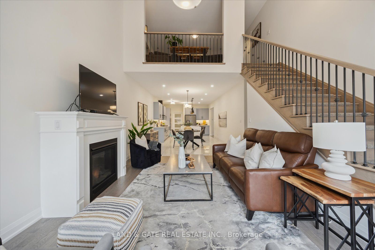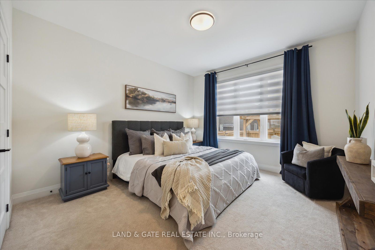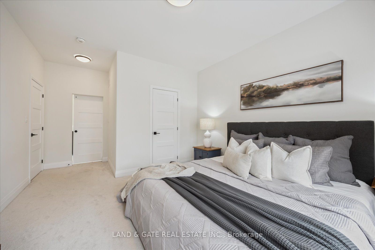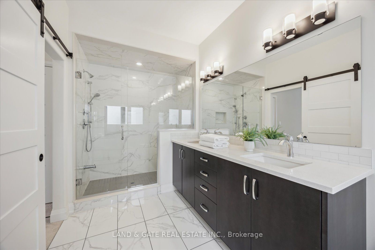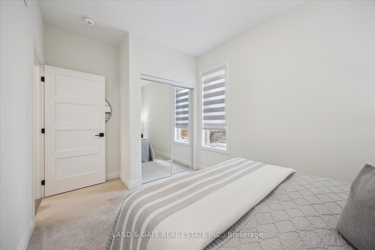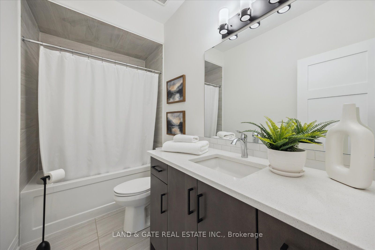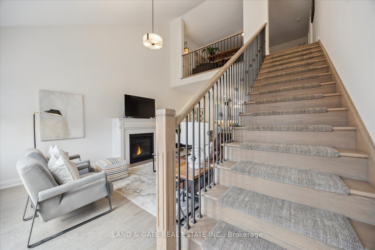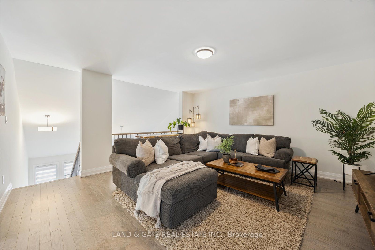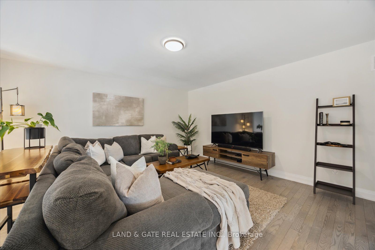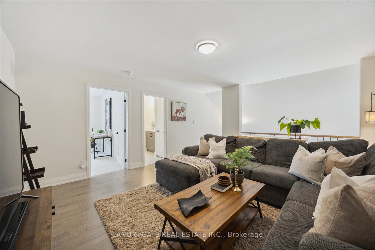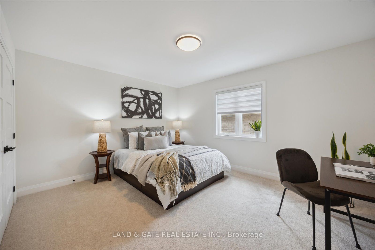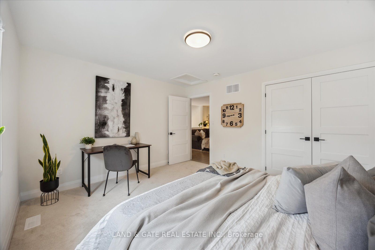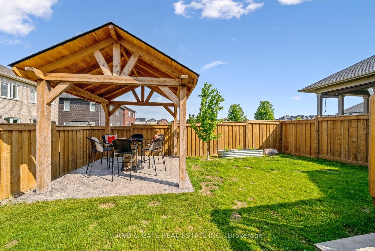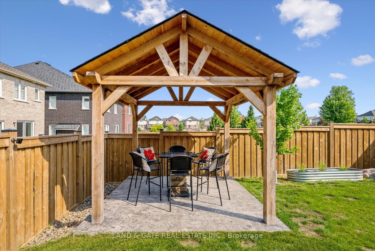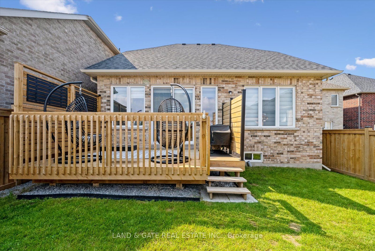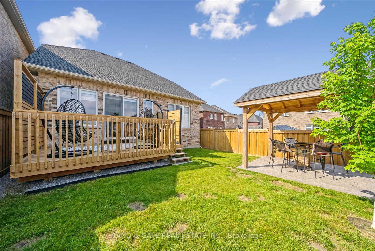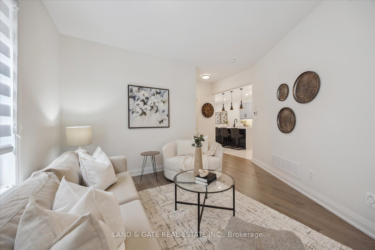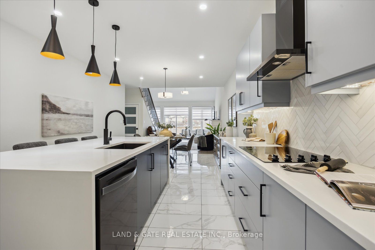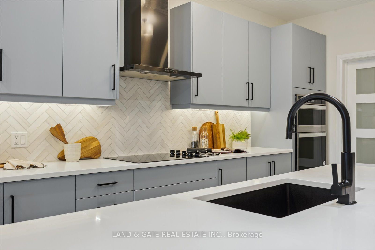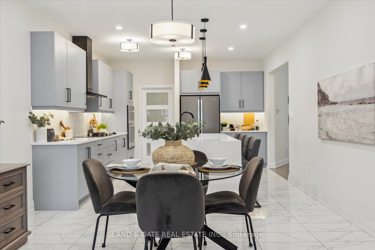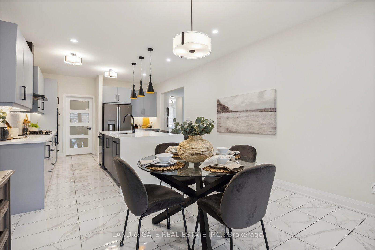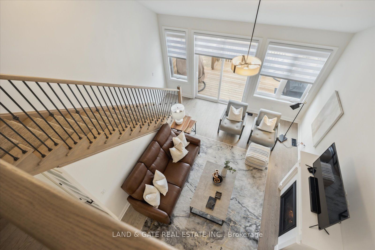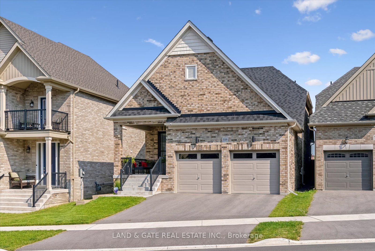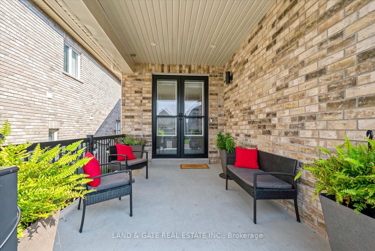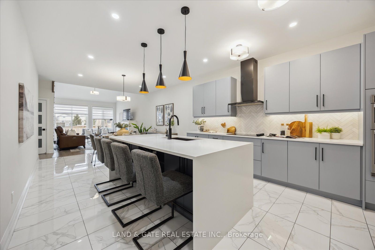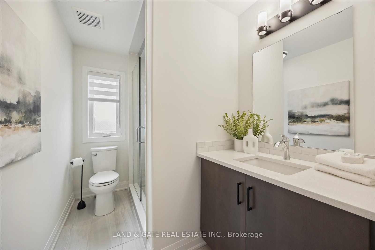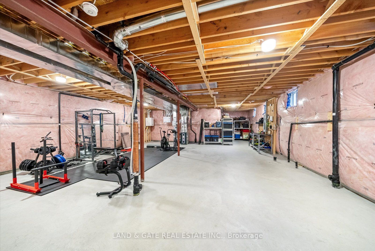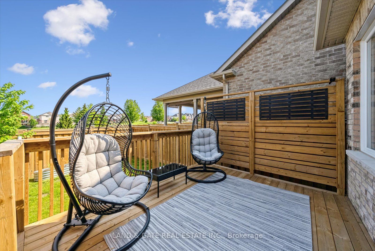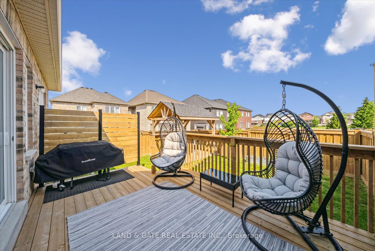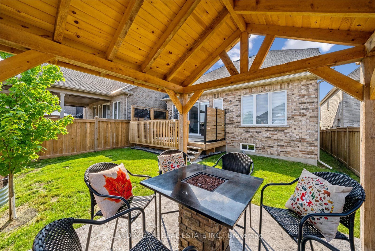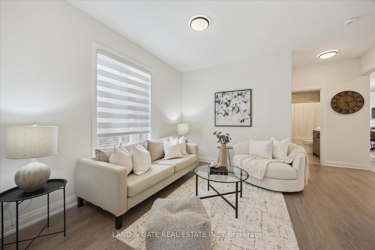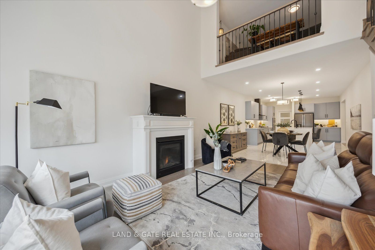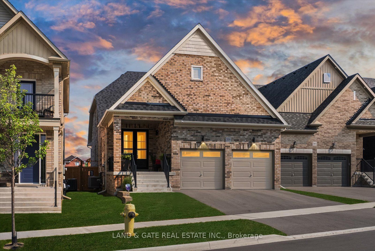
$999,990
Est. Payment
$3,819/mo*
*Based on 20% down, 4% interest, 30-year term
Listed by LAND & GATE REAL ESTATE INC.
Detached•MLS #E12215677•New
Price comparison with similar homes in Oshawa
Compared to 32 similar homes
4.5% Higher↑
Market Avg. of (32 similar homes)
$956,968
Note * Price comparison is based on the similar properties listed in the area and may not be accurate. Consult licences real estate agent for accurate comparison
Room Details
| Room | Features | Level |
|---|---|---|
Living Room 3.65 × 5.5 m | Hardwood FloorOpen ConceptWindow | Main |
Kitchen 4 × 4.47 m | Quartz CounterB/I AppliancesBacksplash | Main |
Primary Bedroom 3.65 × 5.58 m | Broadloom4 Pc EnsuiteWalk-In Closet(s) | Main |
Bedroom 2 2.72 × 4.1 m | BroadloomWindowMirrored Closet | Main |
Bedroom 3 4.31 × 3.65 m | Broadloom3 Pc BathDouble Closet | Upper |
Client Remarks
Experience luxury and thoughtful design in this spacious approx 2,300 sq. ft. bungaloft, where elegance meets everyday comfort. From the moment you walk in, the soaring ceilings, rich hardwood floors, and sophisticated finishes set the tone for an exceptional living experience.The main level offers a serene primary suite, complete with a spa-inspired ensuite and generous walk-in closet. A second bedroom, perfect for guests or a home office, sits nearby alongside a beautifully appointed bath. The gourmet kitchen is a true centrepiece, showcasing a waterfall quartz island, stylish coffee bar, eye-catching herringbone backsplash, and high-end built-in appliances. Polished porcelain tile floors add a sleek, modern touch, while the conveniently located laundry room provides direct access to the garage. The family room stuns with its impressive cathedral ceiling, leading up a striking staircase with iron pickets to the airy loft. Upstairs, a spacious great room awaits, along with a third bedroom and a chic 3-piece bath. Step outside to a fully fenced backyard, thoughtfully designed for entertaining and relaxation. Enjoy the deck, patio, and pergola, perfect for summer nights or morning coffee. The untouched basement, with soaring 9-foot ceilings, offers endless potential to create your dream space. This sophisticated home blends timeless charm with modern convenience, details designed for effortless living.
About This Property
559 Askew Court, Oshawa, L1H 0M3
Home Overview
Basic Information
Walk around the neighborhood
559 Askew Court, Oshawa, L1H 0M3
Shally Shi
Sales Representative, Dolphin Realty Inc
English, Mandarin
Residential ResaleProperty ManagementPre Construction
Mortgage Information
Estimated Payment
$0 Principal and Interest
 Walk Score for 559 Askew Court
Walk Score for 559 Askew Court

Book a Showing
Tour this home with Shally
Frequently Asked Questions
Can't find what you're looking for? Contact our support team for more information.
See the Latest Listings by Cities
1500+ home for sale in Ontario

Looking for Your Perfect Home?
Let us help you find the perfect home that matches your lifestyle

