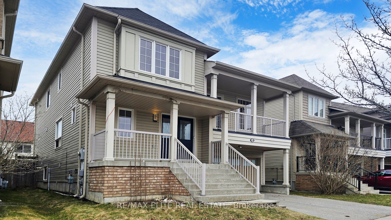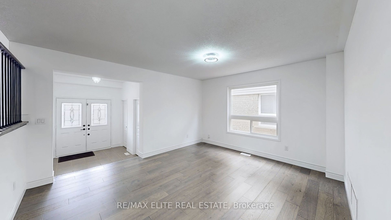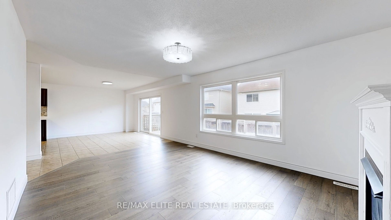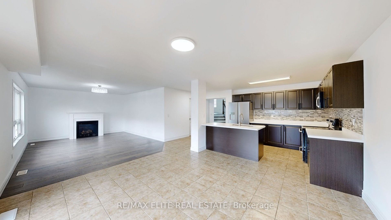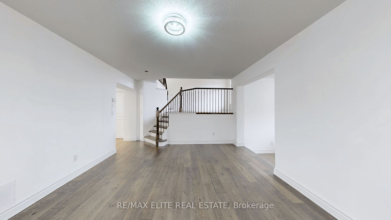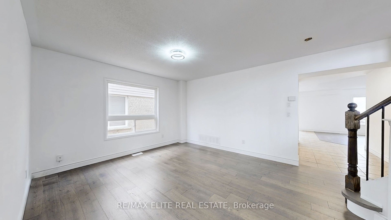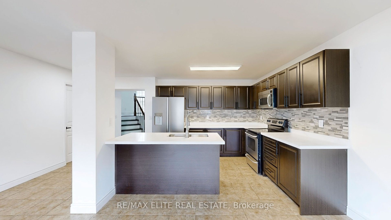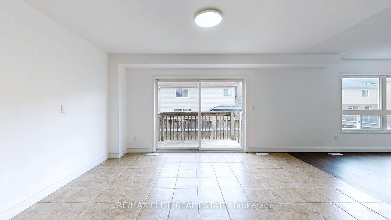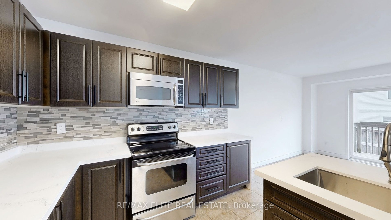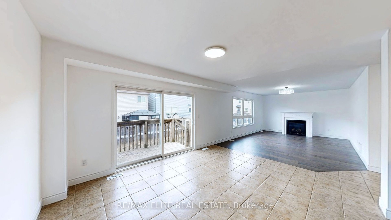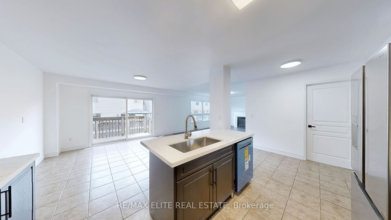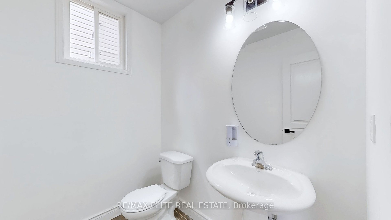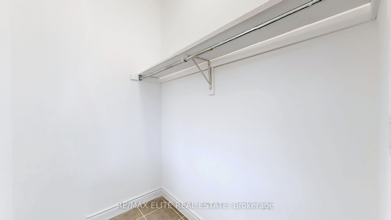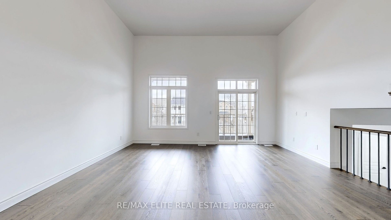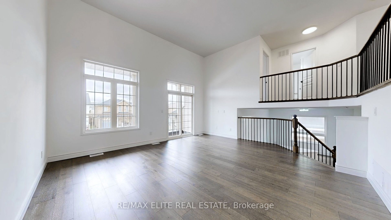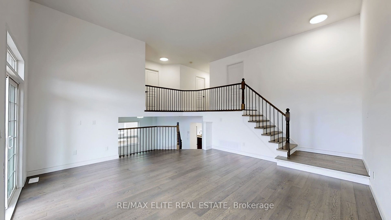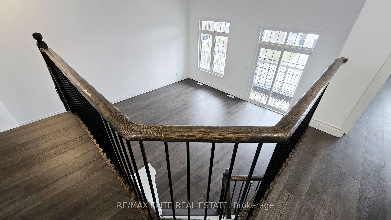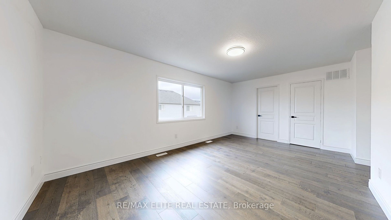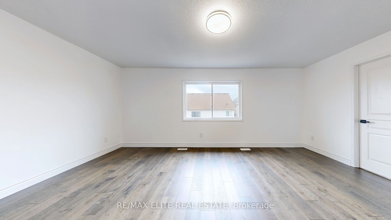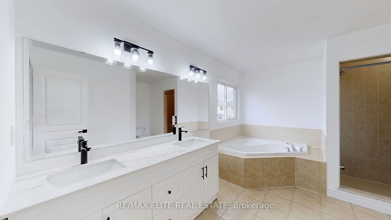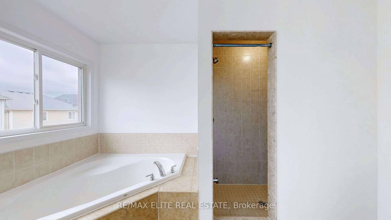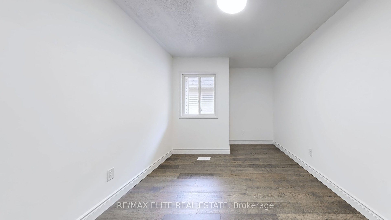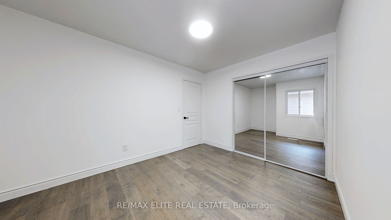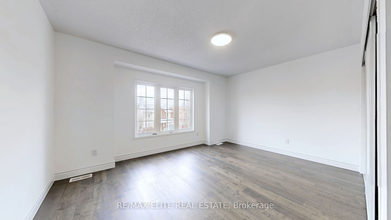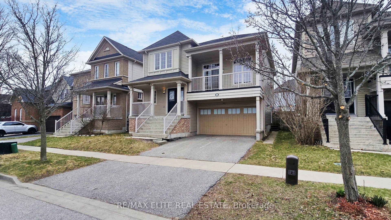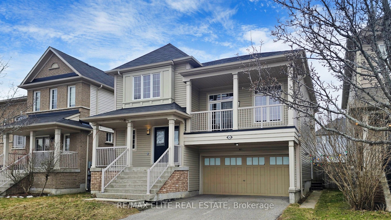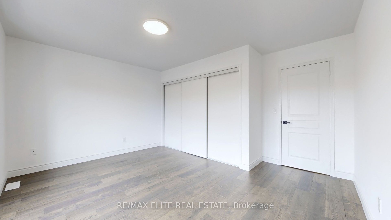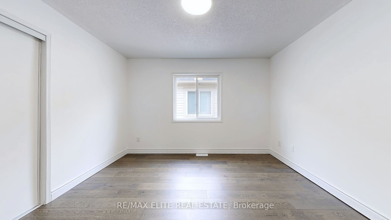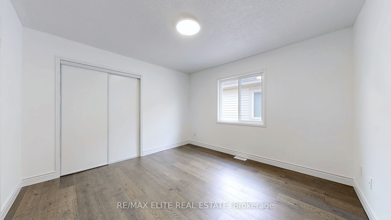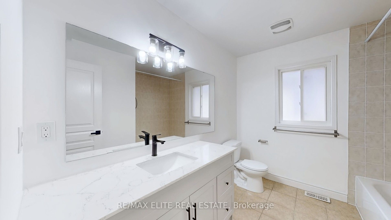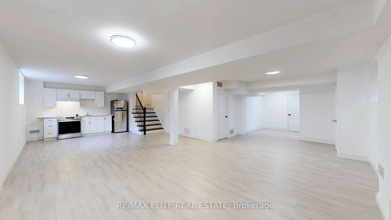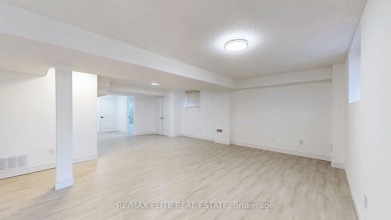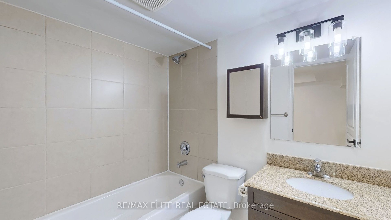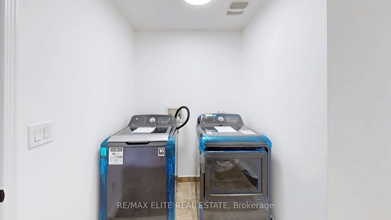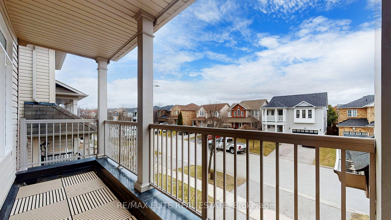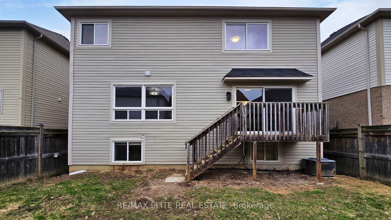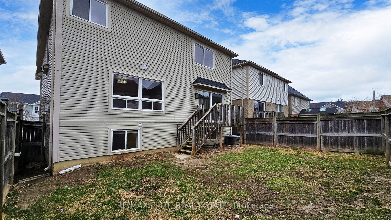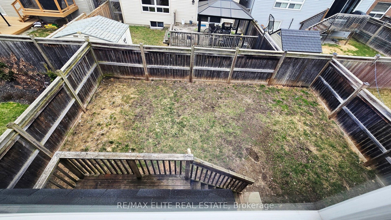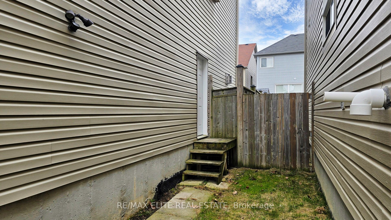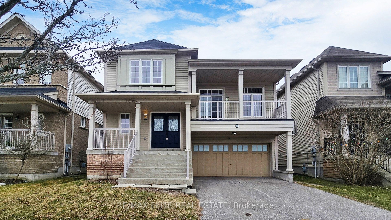
$998,000
Est. Payment
$3,812/mo*
*Based on 20% down, 4% interest, 30-year term
Listed by RE/MAX ELITE REAL ESTATE
Detached•MLS #E12085543•New
Price comparison with similar homes in Oshawa
Compared to 55 similar homes
-11.2% Lower↓
Market Avg. of (55 similar homes)
$1,123,250
Note * Price comparison is based on the similar properties listed in the area and may not be accurate. Consult licences real estate agent for accurate comparison
Room Details
| Room | Features | Level |
|---|---|---|
Dining Room 4.4 × 3.8 m | Hardwood FloorLarge WindowOverlooks Living | Ground |
Living Room 5.3 × 4.9 m | Hardwood FloorW/O To BalconyOpen Concept | Ground |
Bedroom 2 4.1 × 2.9 m | Hardwood FloorOverlooks LivingB/I Closet | Upper |
Bedroom 4 3.5 × 3.6 m | Hardwood FloorB/I ClosetSouth View | Upper |
Primary Bedroom 5.64 × 4.39 m | Hardwood Floor5 Pc EnsuiteWalk-In Closet(s) | Upper |
Bedroom 3 4.49 × 4.17 m | Hardwood FloorEast ViewW/W Closet | Upper |
Client Remarks
Newly upgraded extraordinary layout four-bedroom, four-bathroom residence, meticulously renovated to offer over 3,000 square feet of sophisticated living space. This architectural gem seamlessly combines quality, functionality, and versatility, featuring a 1,100-square-foot, fully finished basement with a seperate private entrance and direct garage access, which is ideal for entertaining, extended family, or a private retreat.The home showcases brand-new hardwood flooring throughout the main and upper levels, complemented by premium laminate in the basement. A state-of-the-art kitchen, equipped with sleek stainless steel appliances, cabinetry, new stone counter and a charming breakfast nook, opens to a walk-out deck, perfect for al fresco dining or BBQ gatherings. The open-concept design effortlessly integrates a grand family room with refined living and dining areas, all bathed in natural light, creating an inviting and airy ambiance.The soaring 13 ft high ceiling living room, accentuated by a walkout to a spacious balcony, provides a tranquil setting with picturesque views. The lower level offers a versatile layout, complete with a modern kitchen, a 4-piece bathroom, a generous cold room, making it an exceptional space for hosting or independent living. Enhanced with a new laundry suite and impeccable finishes throughout, this residence is Your distinguished new move-in ready home awaits. Schedule a private tour today.
About This Property
558 Oldman Road, Oshawa, L1K 2V9
Home Overview
Basic Information
Walk around the neighborhood
558 Oldman Road, Oshawa, L1K 2V9
Shally Shi
Sales Representative, Dolphin Realty Inc
English, Mandarin
Residential ResaleProperty ManagementPre Construction
Mortgage Information
Estimated Payment
$0 Principal and Interest
 Walk Score for 558 Oldman Road
Walk Score for 558 Oldman Road

Book a Showing
Tour this home with Shally
Frequently Asked Questions
Can't find what you're looking for? Contact our support team for more information.
See the Latest Listings by Cities
1500+ home for sale in Ontario

Looking for Your Perfect Home?
Let us help you find the perfect home that matches your lifestyle
