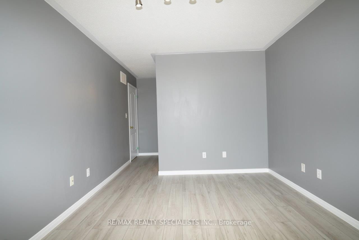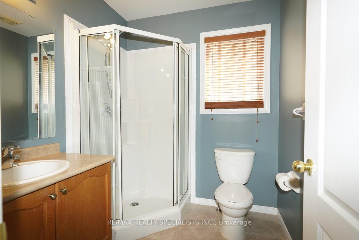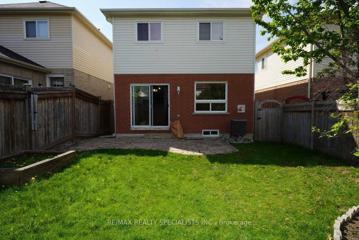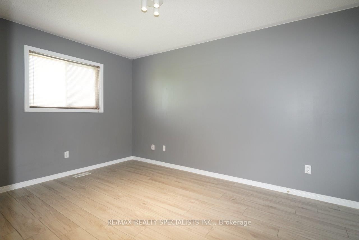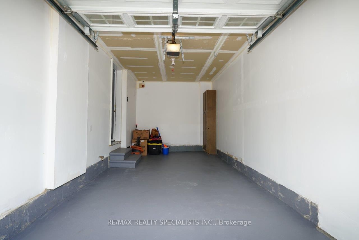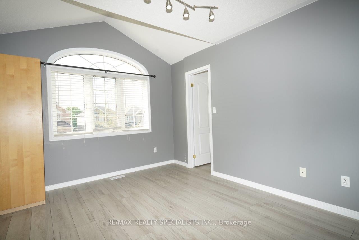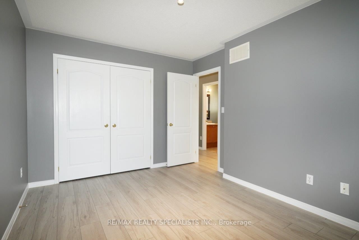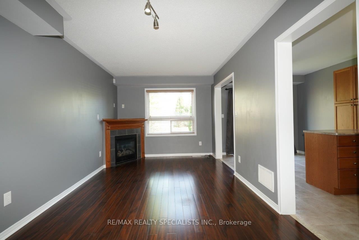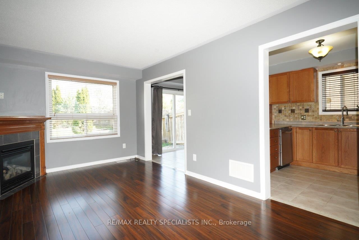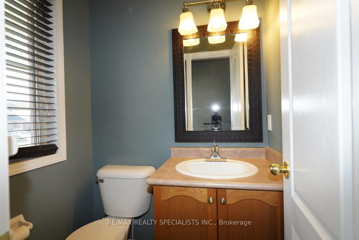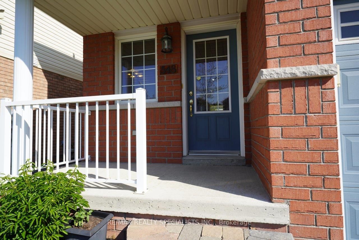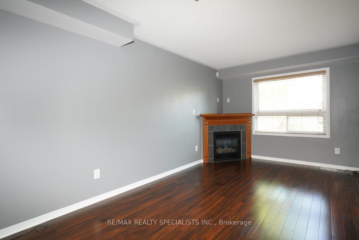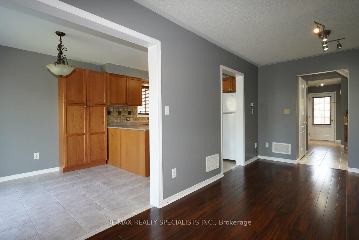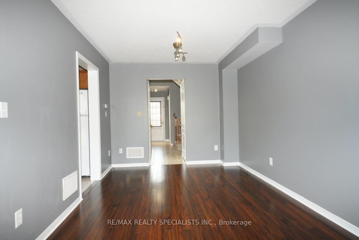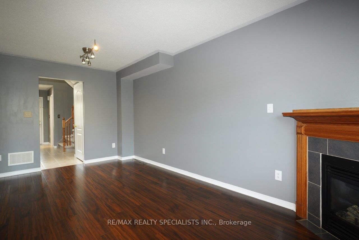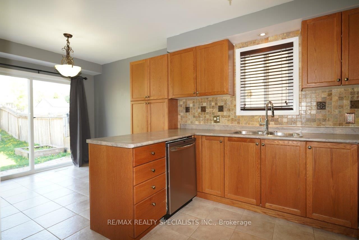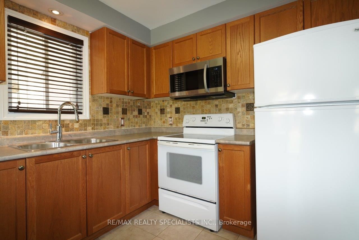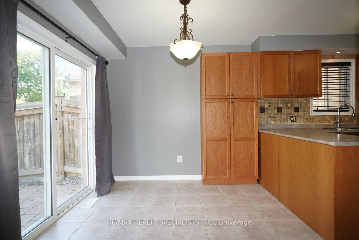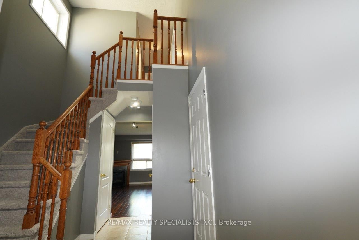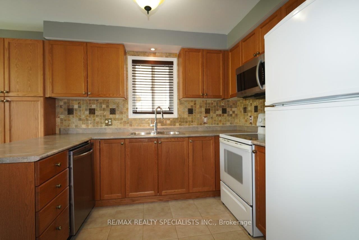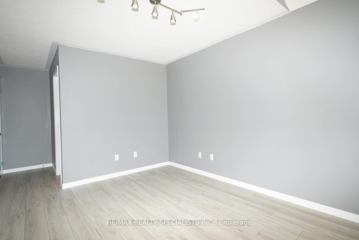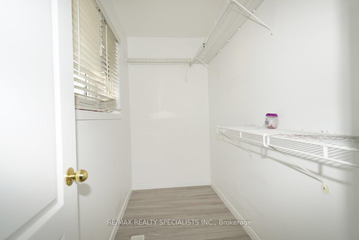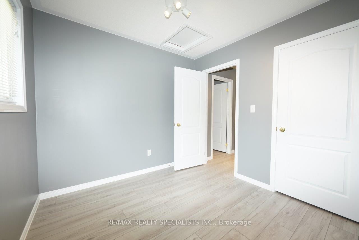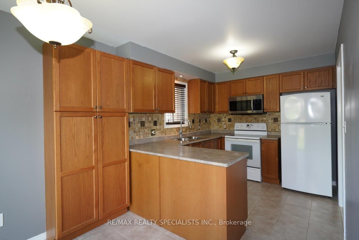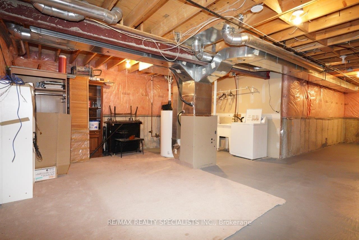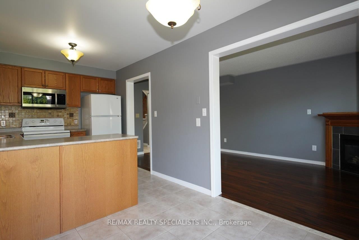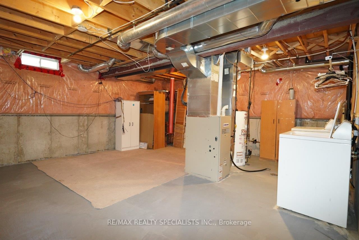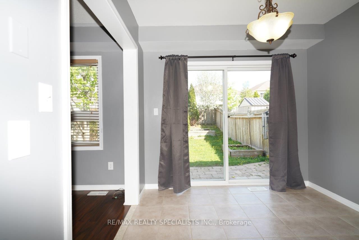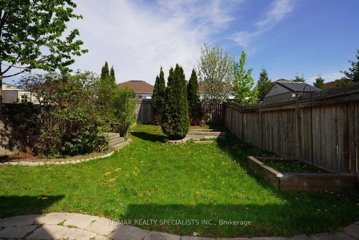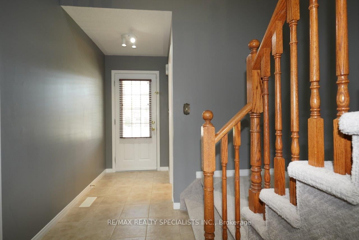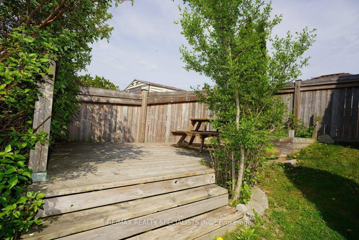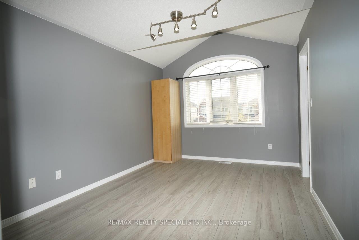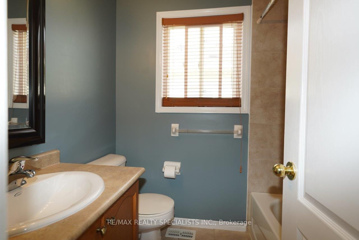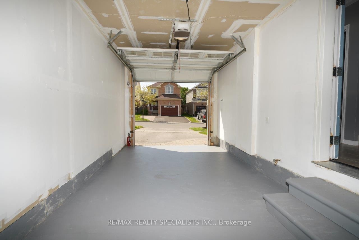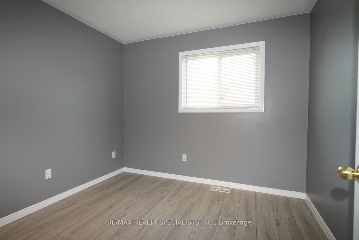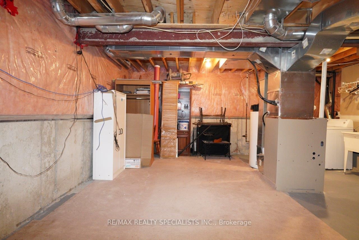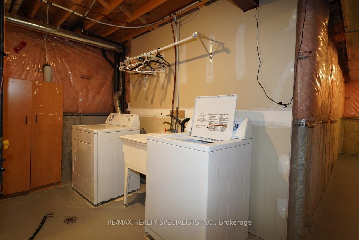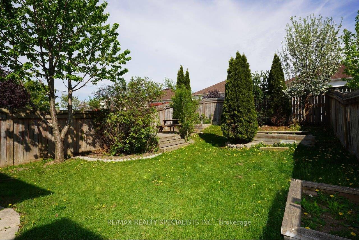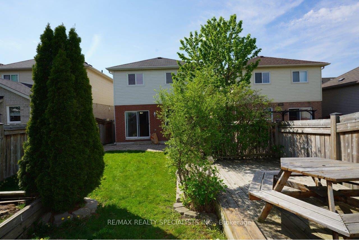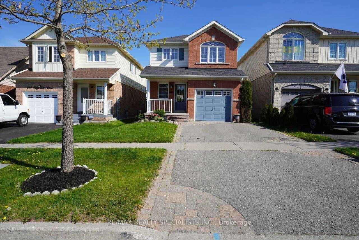
$3,288 /mo
Listed by RE/MAX REALTY SPECIALISTS INC.
Detached•MLS #E12168696•New
Room Details
| Room | Features | Level |
|---|---|---|
Living Room 5.66 × 3.07 m | Combined w/DiningHardwood FloorGas Fireplace | Ground |
Dining Room 5.66 × 3.07 m | Combined w/LivingHardwood FloorOverlooks Backyard | Ground |
Kitchen 2.95 × 1 m | Eat-in KitchenDouble SinkModern Kitchen | Ground |
Primary Bedroom 4.58 × 3.2 m | 3 Pc EnsuiteWalk-In Closet(s)Laminate | Second |
Bedroom 2 4.12 × 3.01 m | WindowClosetLaminate | Second |
Bedroom 3 2.77 × 2.77 m | WindowClosetLaminate | Second |
Client Remarks
Available August 1st / TBA *** Well Maintained Lovely Detached House Built in 2008 Located In Desirable Neighbourhood Of North Oshawa. *** Approx 1,280 Sq Ft, Direct Access From House To Garage. Widen Driveway Can Park 2 Cars. Sunny And Bright Home. Large Eat-In Kitchen With Walk Out To Fully Fenced Yard Backyard And A Large Deck For Relaxation. Living Room With Cozy Gas Fireplace. *** Primary Bedroom Has A Large Walk-In Closet With Window And 1 X 3 Piece Ensuite Washroom. Laminate Floor In 2nd Floor. *** All Electric Light Fixtures, All Window Coverings, Fridge, Stove, Built-In Dishwasher, Washer, Dryer, Central Air Conditioner, Auto Garage Door With Control, Hot Water Heater (Rental).*** No Pet, Non-Smokers, Non Vaper, Aaa Tenant. *** Tenant Pay Rent + All Utilities + Hot Water Heater Rental. *** Tenant To Provide Updated Credit Check Report With Score + Letter Of Employment + Rental Application + Noa+ 2 Recent Pay Stubs + Photo Id With Offer + Refundable Keys Deposit + Proof Of Tenant Insurance And Utilities Transfer On Closing ***
About This Property
548 Falconridge Drive, Oshawa, L1E 0B9
Home Overview
Basic Information
Walk around the neighborhood
548 Falconridge Drive, Oshawa, L1E 0B9
Shally Shi
Sales Representative, Dolphin Realty Inc
English, Mandarin
Residential ResaleProperty ManagementPre Construction
 Walk Score for 548 Falconridge Drive
Walk Score for 548 Falconridge Drive

Book a Showing
Tour this home with Shally
Frequently Asked Questions
Can't find what you're looking for? Contact our support team for more information.
See the Latest Listings by Cities
1500+ home for sale in Ontario

Looking for Your Perfect Home?
Let us help you find the perfect home that matches your lifestyle
