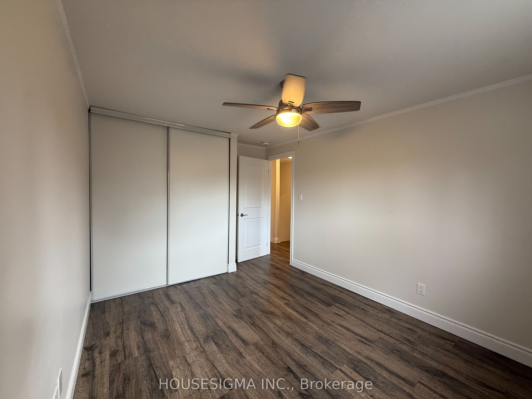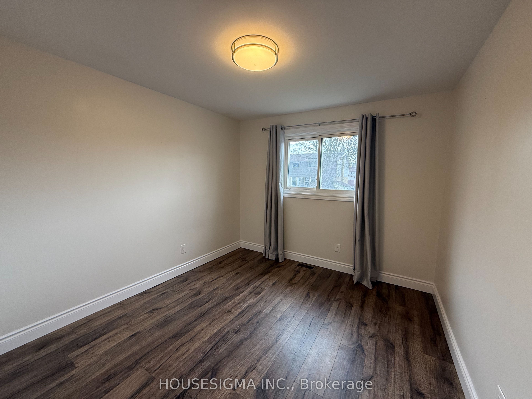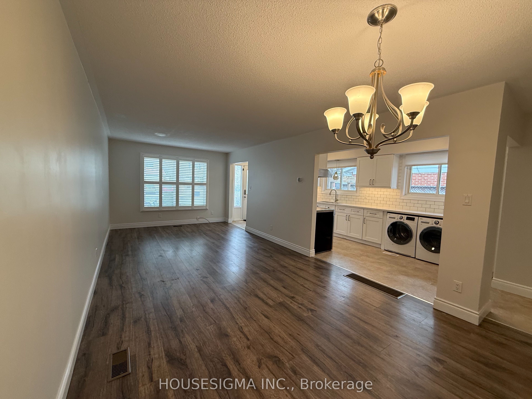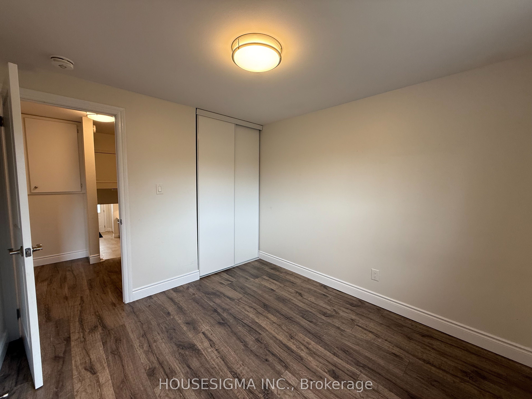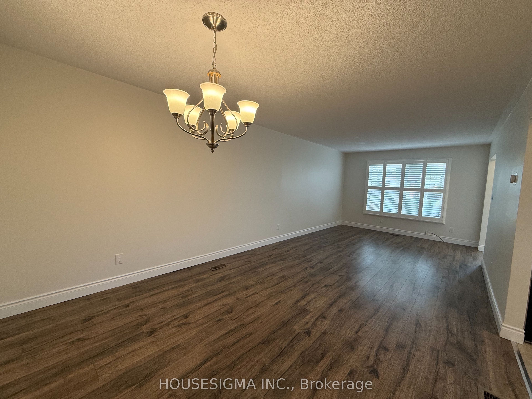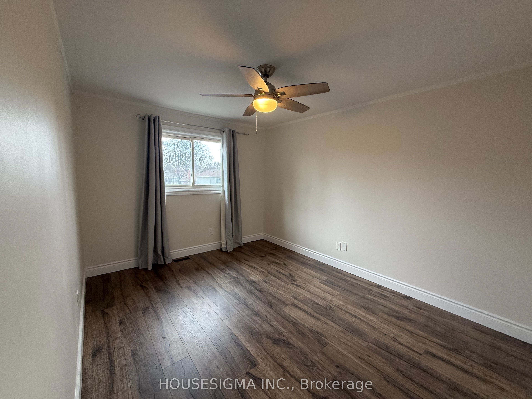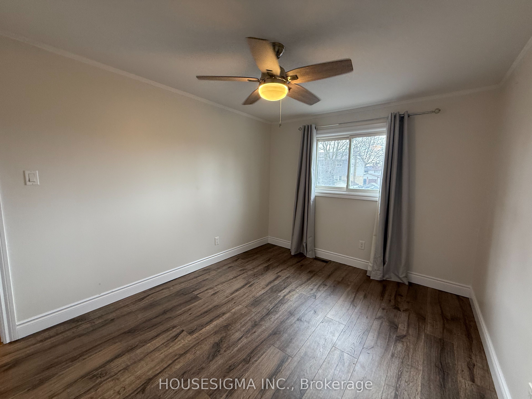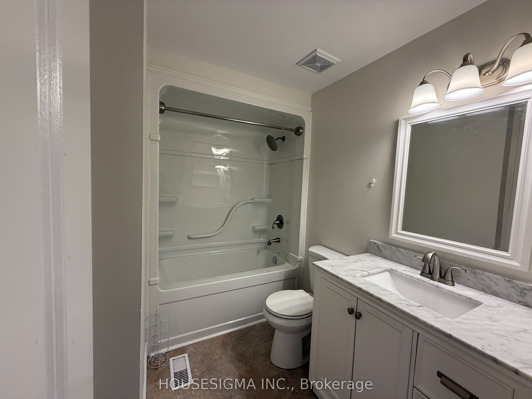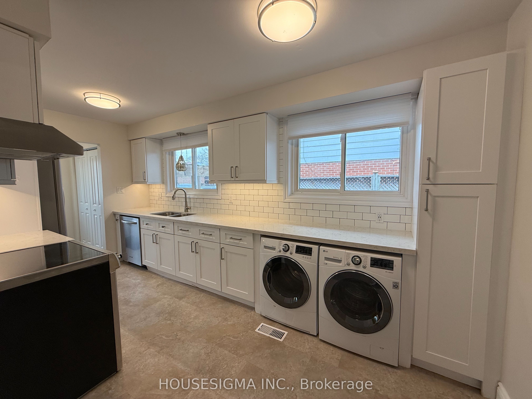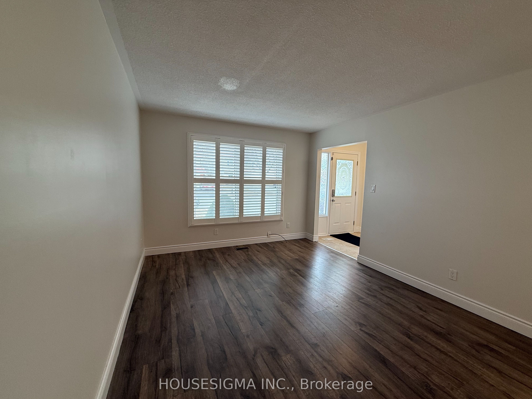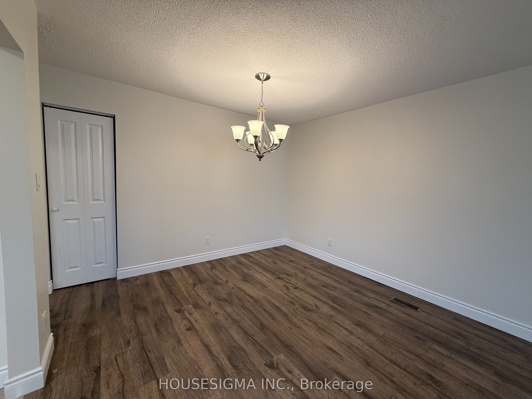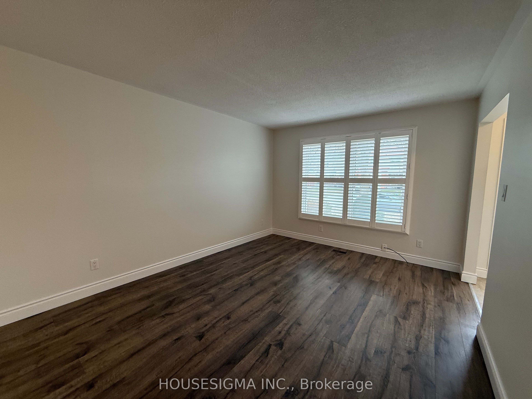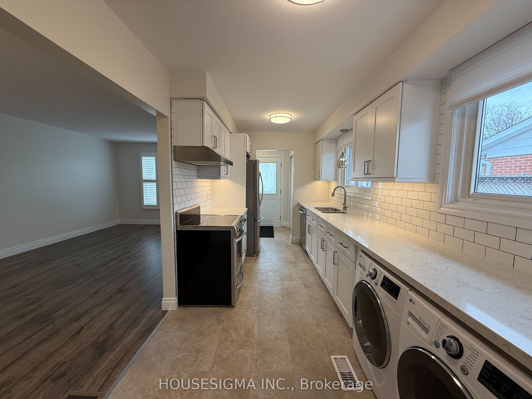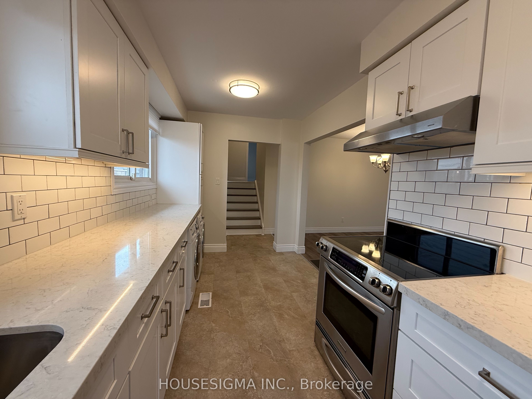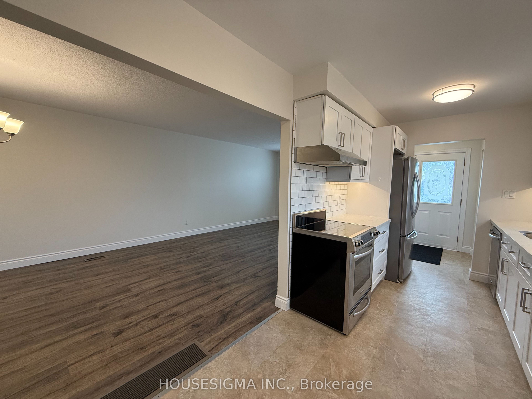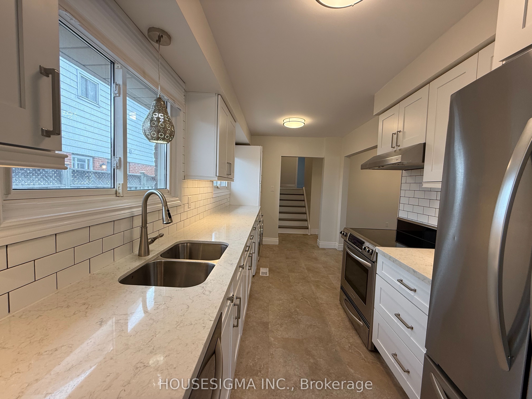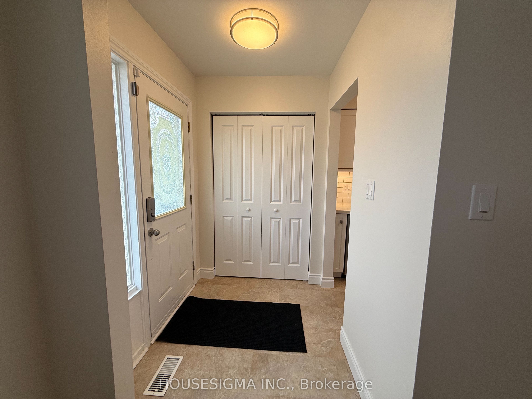
$2,400 /mo
Listed by HOUSESIGMA INC.
Semi-Detached •MLS #E12071535•New
Room Details
| Room | Features | Level |
|---|---|---|
Kitchen 4.77 × 2.33 m | Stainless Steel ApplQuartz Counter | Main |
Living Room 3.86 × 3.38 m | California ShuttersPicture WindowLaminate | Main |
Dining Room 3.54 × 3.38 m | LaminateCombined w/Living | Main |
Primary Bedroom 3.72 × 2.94 m | LaminateClosetWindow | Upper |
Bedroom 2 3.16 × 2.91 m | LaminateClosetWindow | Upper |
Client Remarks
Stunning 2-Bed, 1-Bath Main-Floor Located In The Highly Desirable Mclaughlin Area. This Home Offers A Modern And Spacious Interior, Making It The Perfect Choice For Anyone Seeking A Stylish Living Space.As You Enter, You Are Greeted By A Bright And Welcoming Living Room That Features Large Windows, Elegant Flooring, And Neutral Tones That Are Both Warm And Inviting. Open-Concept Layout Seamlessly Connects The Living Room To The Dining Area, Providing The Perfect Space For Entertaining Or Family Gatherings. Kitchen Is Sure To Impress With Its Modern Countertops, And Stainless Steel Appliances. The Kitchen Also Features Ample Counter And Storage, Making Cooking A Breeze. Both Beds Are Generously Sized, With Large Windows Providing Plenty Of Natural Light. The Beautiful Full Bath That Has Been Updated With Modern Fixtures And Finishes. Shared Driveway With 2 Car Parking, And Shared Access To Backyard
About This Property
548 Berwick Crescent, Oshawa, L1J 3E7
Home Overview
Basic Information
Walk around the neighborhood
548 Berwick Crescent, Oshawa, L1J 3E7
Shally Shi
Sales Representative, Dolphin Realty Inc
English, Mandarin
Residential ResaleProperty ManagementPre Construction
 Walk Score for 548 Berwick Crescent
Walk Score for 548 Berwick Crescent

Book a Showing
Tour this home with Shally
Frequently Asked Questions
Can't find what you're looking for? Contact our support team for more information.
See the Latest Listings by Cities
1500+ home for sale in Ontario

Looking for Your Perfect Home?
Let us help you find the perfect home that matches your lifestyle
