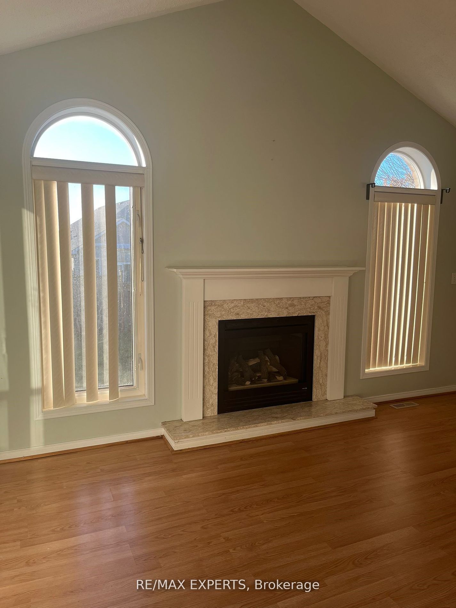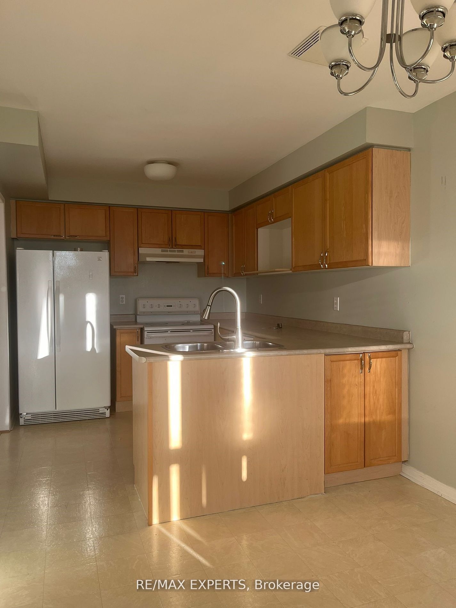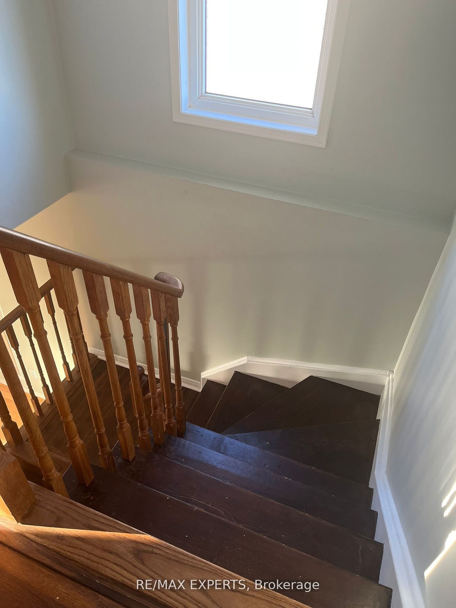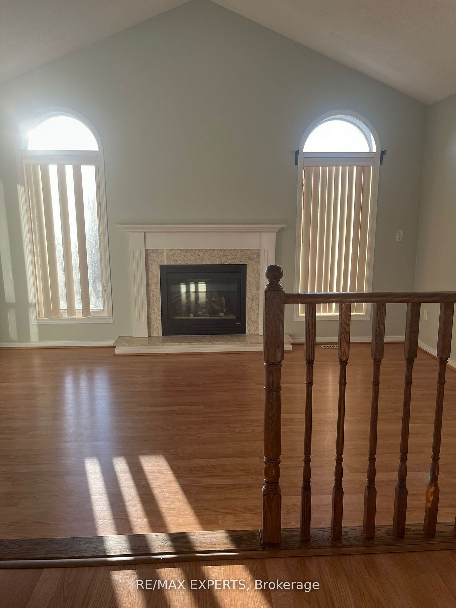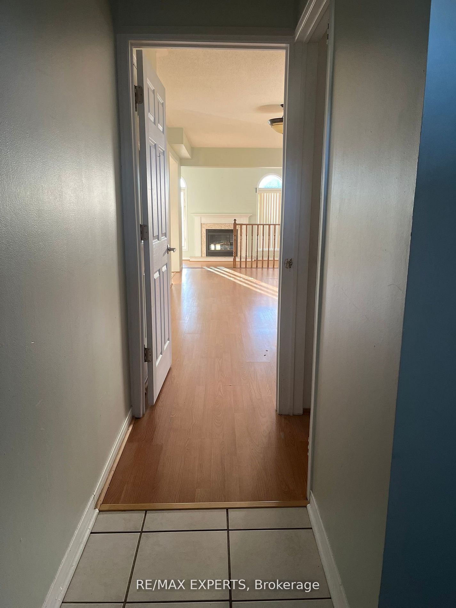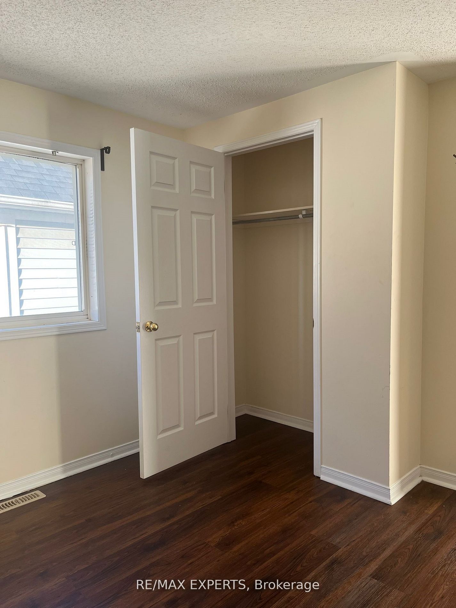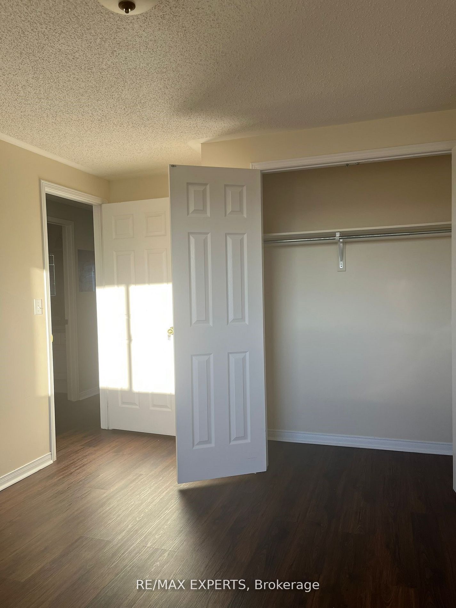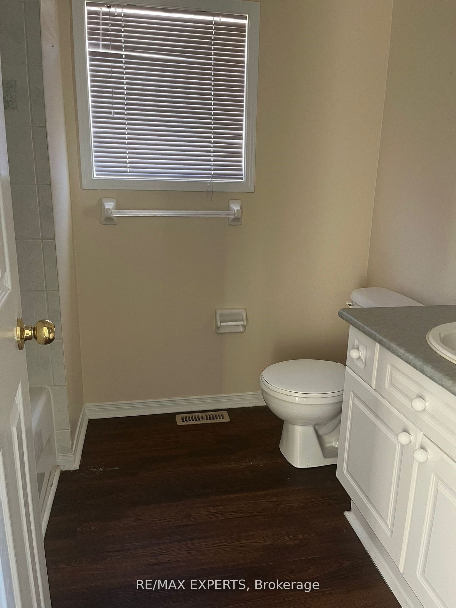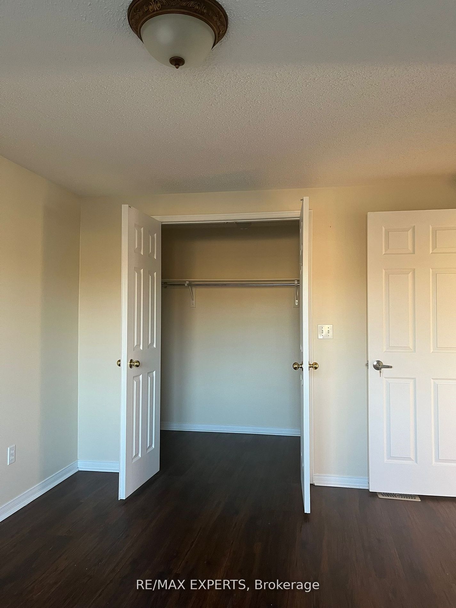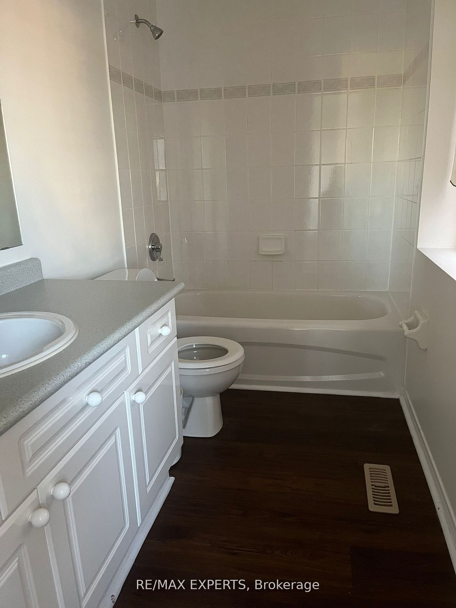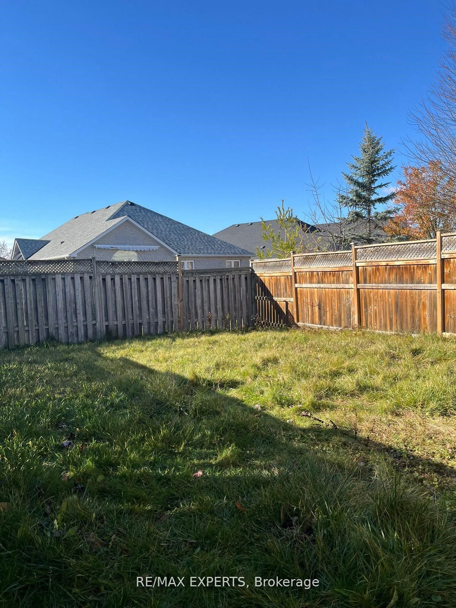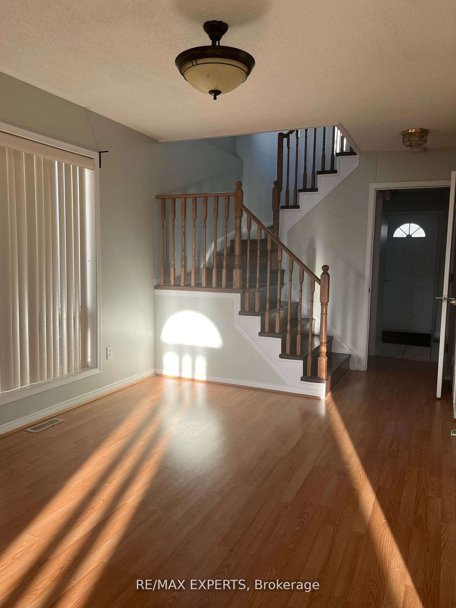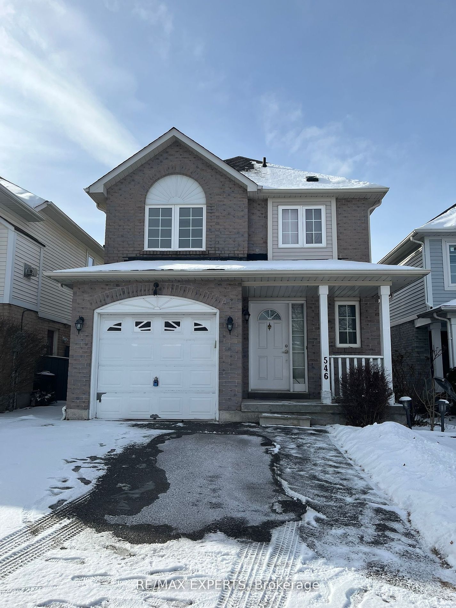
$3,100 /mo
Listed by RE/MAX EXPERTS
Detached•MLS #E12041046•New
Room Details
| Room | Features | Level |
|---|---|---|
Living Room 5.5 × 3.5 m | Combined w/Dining | Main |
Dining Room 5.5 × 3 m | Combined w/Living | Main |
Kitchen | Open Concept | Main |
Primary Bedroom 4.27 × 3.5 m | Ensuite Bath | Second |
Bedroom 2 3.5 × 3.35 m | Second | |
Bedroom 3 3.5 × 2.74 m | Second |
Client Remarks
Step into this thoughtfully designed 3-bedroom home that combines modern comfort with timeless charm. Featuring three well-appointed living areas, including a family room and an ensuite bathroom in the Master bedroom, this home offers convenience and privacy for the entire family. The carpet-free interior provides sleek, low-maintenance flooring throughout, perfect for allergy-friendly living and a contemporary aesthetic. The center-piece of the living space isa cozy fireplace, ideal for creating a warm and inviting atmosphere on cooler days. With spacious bedrooms, modern finishes, and elegant touches, this home is the perfect blend of style and functionality.
About This Property
546 Aldershot Drive, Oshawa, L1K 2S5
Home Overview
Basic Information
Walk around the neighborhood
546 Aldershot Drive, Oshawa, L1K 2S5
Shally Shi
Sales Representative, Dolphin Realty Inc
English, Mandarin
Residential ResaleProperty ManagementPre Construction
 Walk Score for 546 Aldershot Drive
Walk Score for 546 Aldershot Drive

Book a Showing
Tour this home with Shally
Frequently Asked Questions
Can't find what you're looking for? Contact our support team for more information.
See the Latest Listings by Cities
1500+ home for sale in Ontario

Looking for Your Perfect Home?
Let us help you find the perfect home that matches your lifestyle
