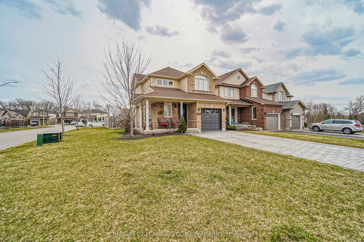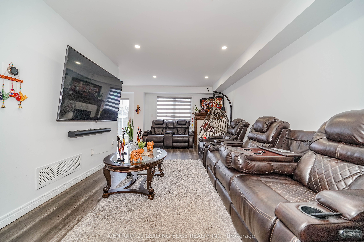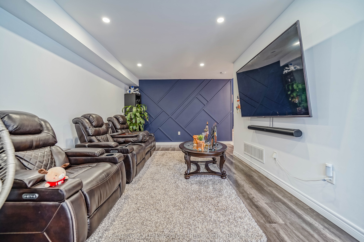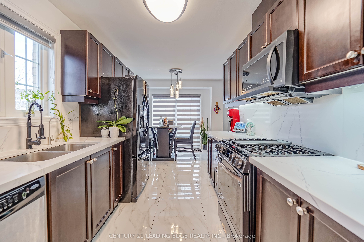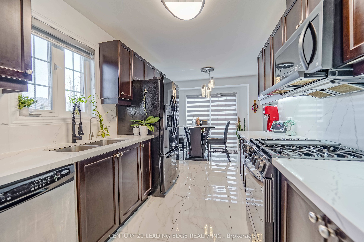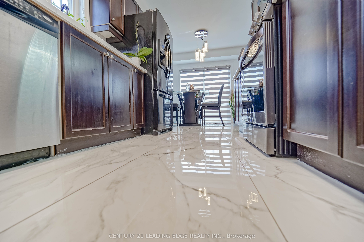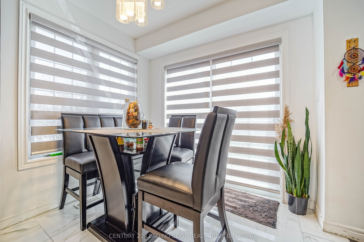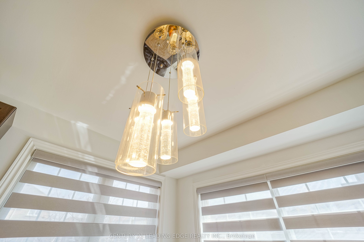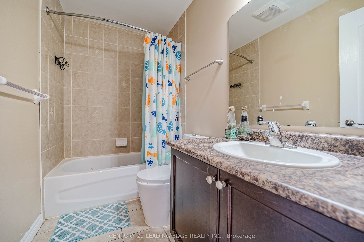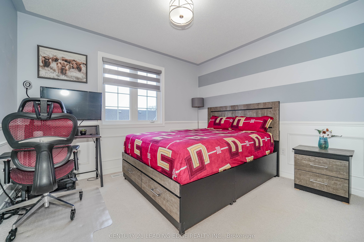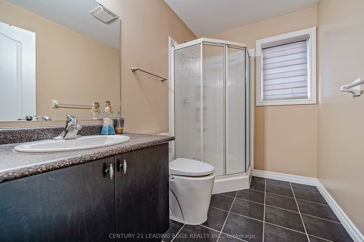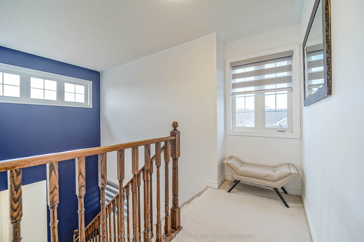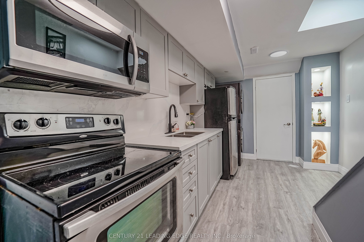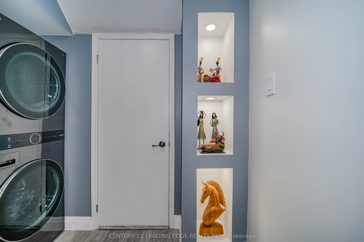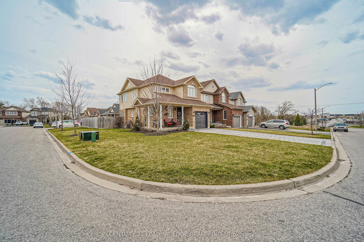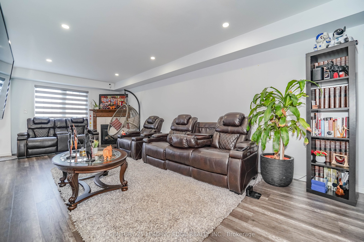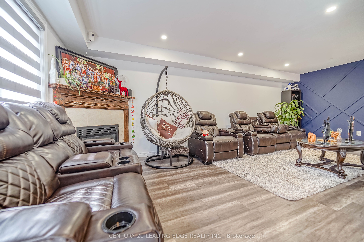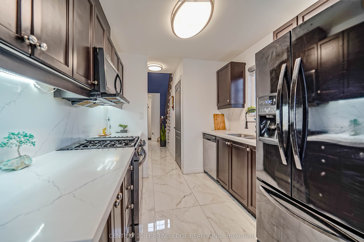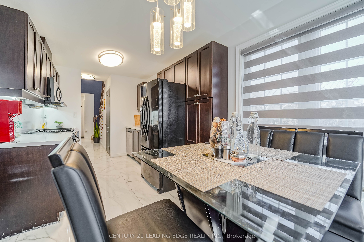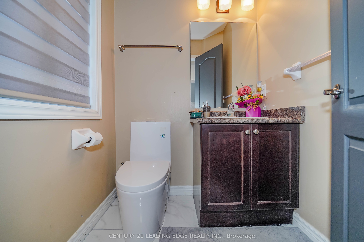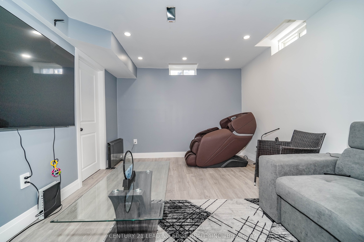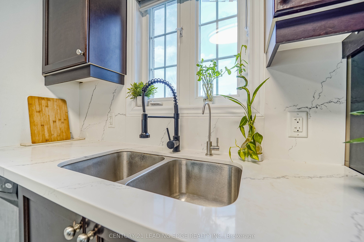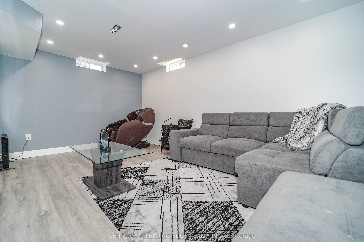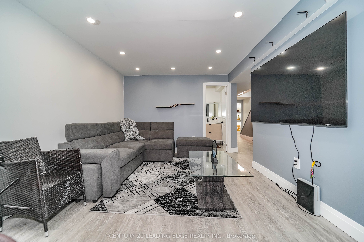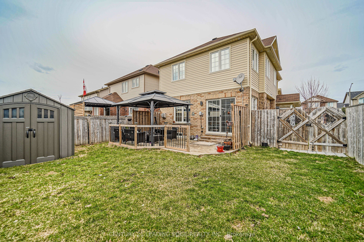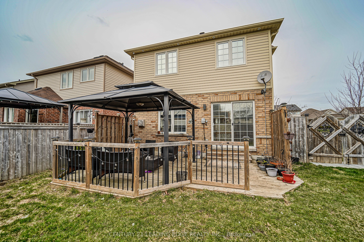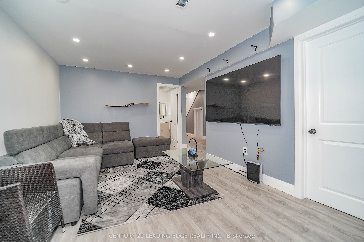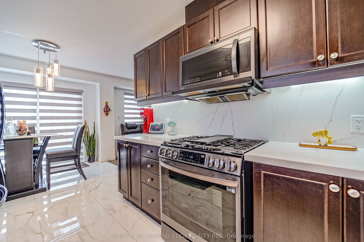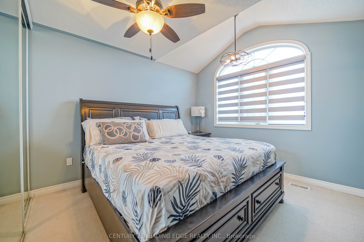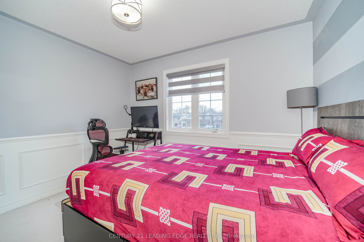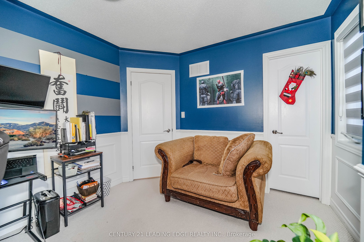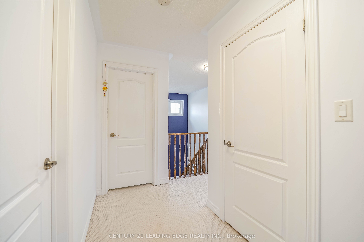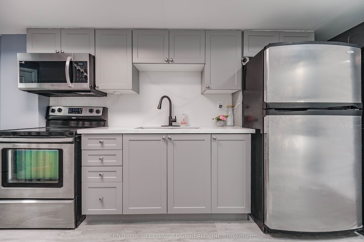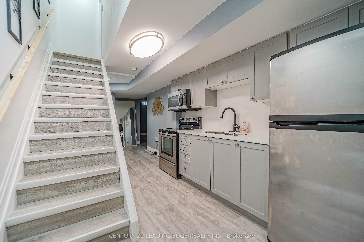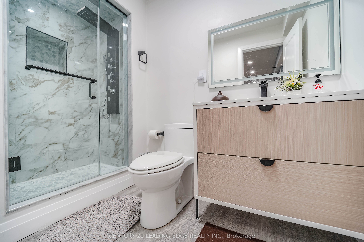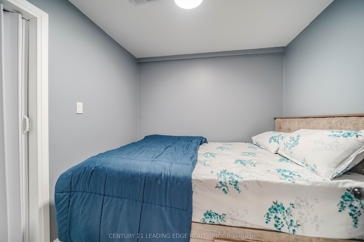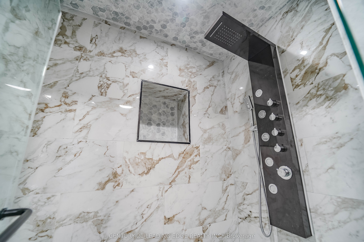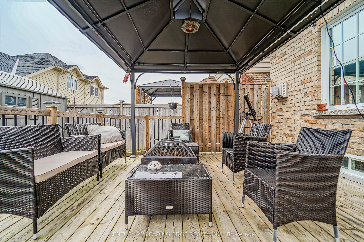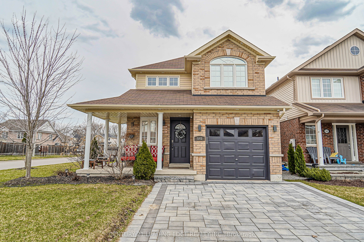
$3,550 /mo
Listed by CENTURY 21 LEADING EDGE REALTY INC.
Detached•MLS #E12151567•New
Room Details
| Room | Features | Level |
|---|---|---|
Living Room 6.94 × 3.17 m | LaminateGas FireplacePot Lights | Main |
Dining Room 2.65 × 2.61 m | Breakfast AreaW/O To Deck | Main |
Kitchen 4.29 × 2.61 m | Stainless Steel ApplQuartz CounterPantry | Main |
Primary Bedroom 4.13 × 3.84 m | W/W ClosetCathedral Ceiling(s)4 Pc Ensuite | Second |
Bedroom 2 3.74 × 3.4 m | Double ClosetLarge WindowOverlooks Backyard | Second |
Bedroom 3 3.74 × 2.84 m | Walk-In Closet(s)Large WindowOverlooks Backyard | Second |
Client Remarks
Upgraded 3 Bedroom Corner Lot Featuring a Newly Finished Basement with Bedroom & Kitchen. New Kitchens with Custom Cabinets, Stainless Steel Appliances and Quartz Countertop & Backsplash. Front Porch & Large Deck In The Back Yard With Gas Bbq Hook-Up. Double Driveway Easily Fits Four Cars. Single Car Garage With Direct Access To The House. Three Large Bedrooms Upstairs. Master Features 4 Pc Ensuite & Large Wall To Wall Closet. Extras: AAA Location with Great Schools, Transit, Recreation Centre, Shopping, Restaurants, and Parks. Tenant to pay all utilities.
About This Property
545 Luple Avenue, Oshawa, L1K 0K9
Home Overview
Basic Information
Walk around the neighborhood
545 Luple Avenue, Oshawa, L1K 0K9
Shally Shi
Sales Representative, Dolphin Realty Inc
English, Mandarin
Residential ResaleProperty ManagementPre Construction
 Walk Score for 545 Luple Avenue
Walk Score for 545 Luple Avenue

Book a Showing
Tour this home with Shally
Frequently Asked Questions
Can't find what you're looking for? Contact our support team for more information.
See the Latest Listings by Cities
1500+ home for sale in Ontario

Looking for Your Perfect Home?
Let us help you find the perfect home that matches your lifestyle
