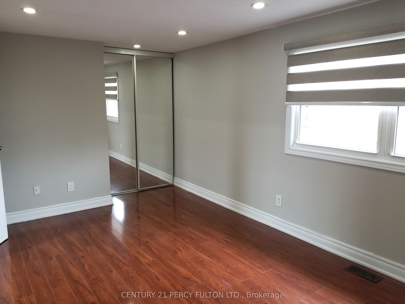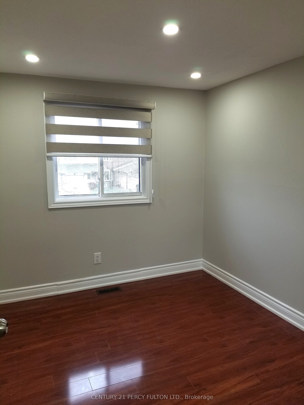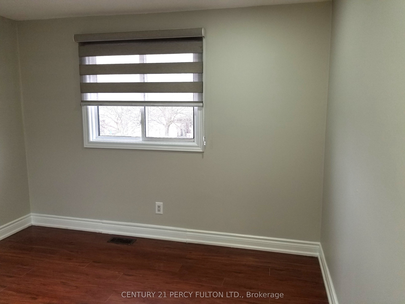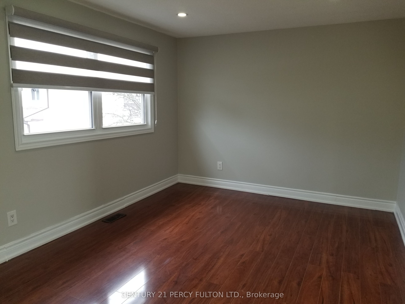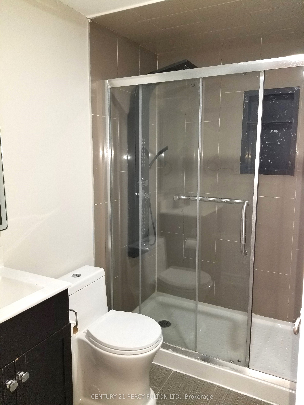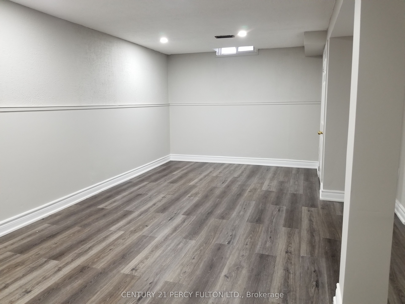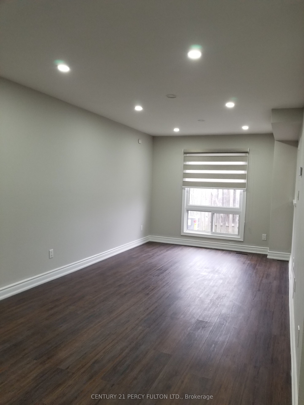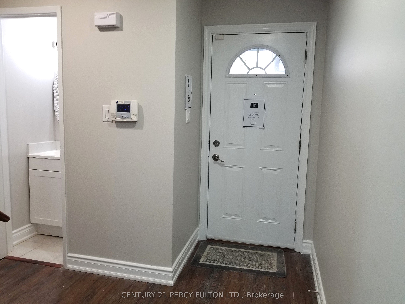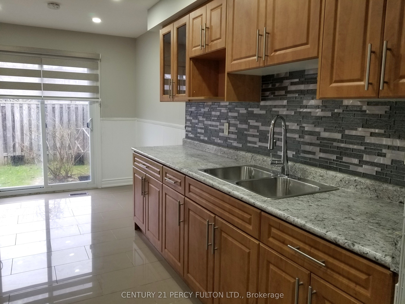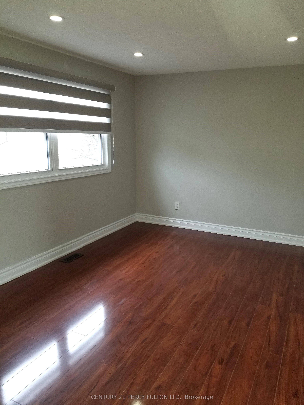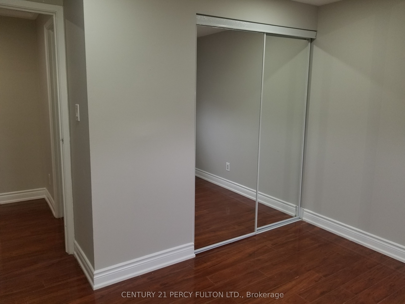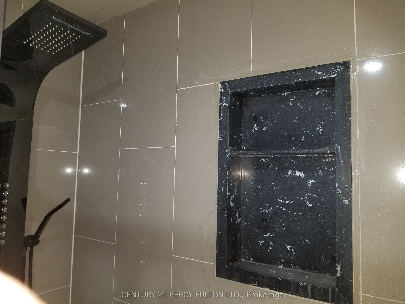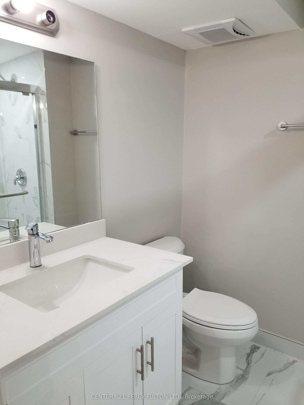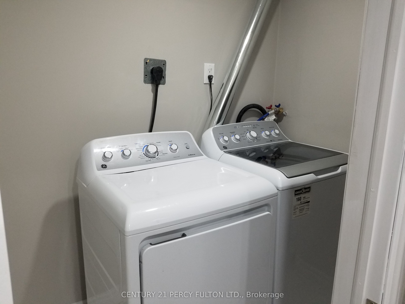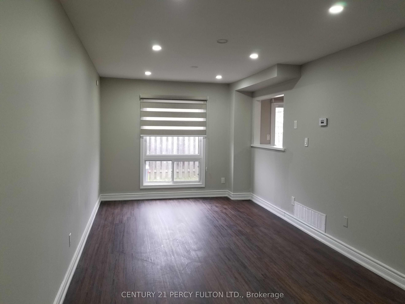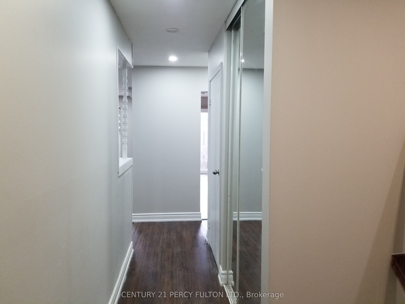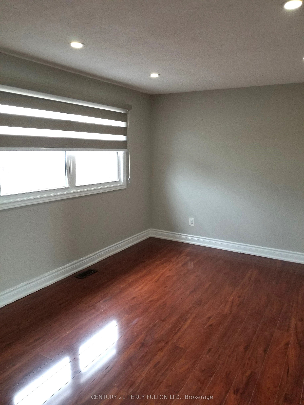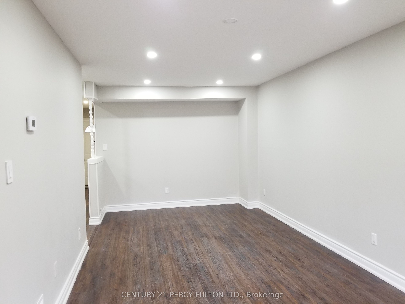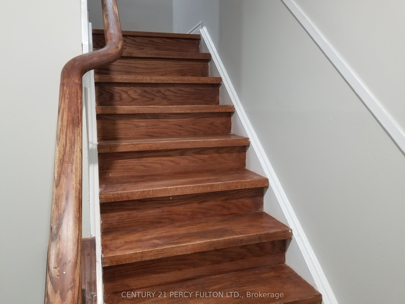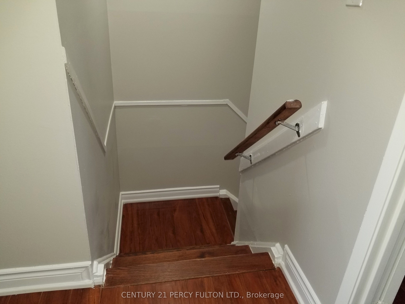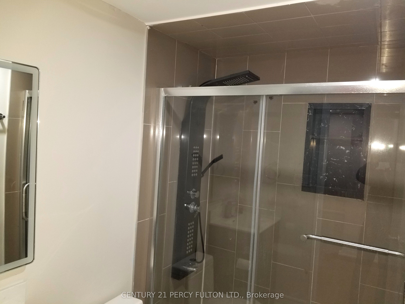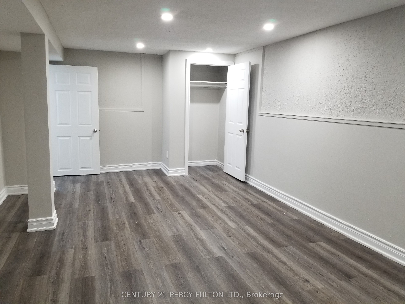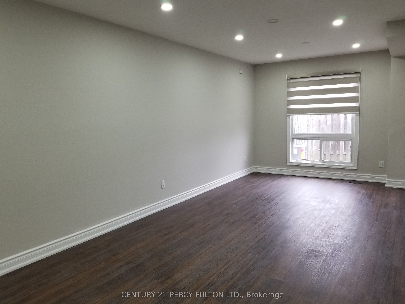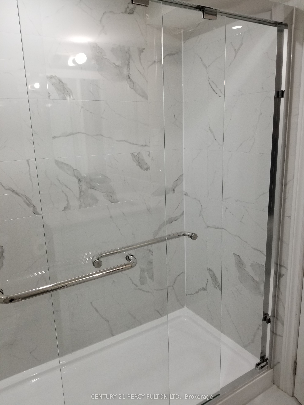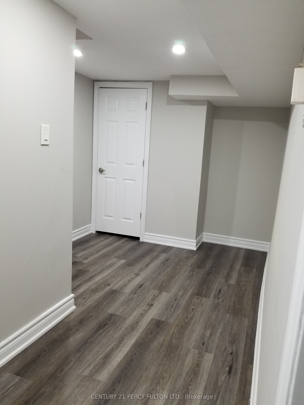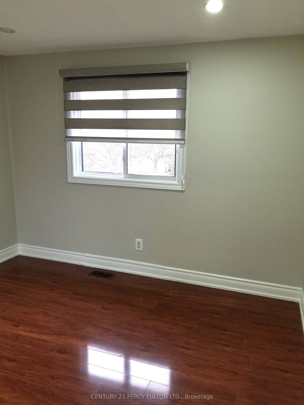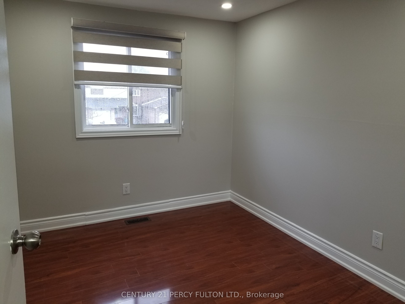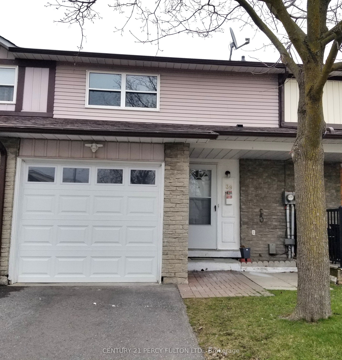
$2,500 /mo
Listed by CENTURY 21 PERCY FULTON LTD.
Condo Townhouse•MLS #E12094311•New
Room Details
| Room | Features | Level |
|---|---|---|
Kitchen 4.77 × 2.64 m | Ceramic FloorRenovatedBacksplash | Main |
Living Room 6.96 × 3.02 m | LaminateCombined w/DiningPot Lights | Main |
Dining Room 6.96 × 3.02 m | LaminateCombined w/LivingPot Lights | Main |
Primary Bedroom 4.83 × 3.04 m | LaminateB/I ClosetPot Lights | Second |
Bedroom 2 3.25 × 2.51 m | LaminateMirrored ClosetPot Lights | Second |
Bedroom 3 3.2 × 2.59 m | LaminateMirrored ClosetPot Lights | Second |
Client Remarks
Fully renovated Unit, conveniently located, Spacious 3+1 bedroom townhome with 2.5 washrooms. Beautiful laminate floor throughout living/dining rooms, hallway and 2nd floor, Brand New Flooring (Bsmt). Eat-in kitchen renovated (2023) with new cupboards, countertops, backsplash, stove hood, flooring and new window coverings (Zebra). Upstairs the bedrooms have newer laminate floors. Newer 2nd floor bathroom with Shower Panel Rainfall Waterfall, Throughout the house pot lights and have been painted with neutral paint colors. Brand New Stove(2025), Brand New Furnace(Gas) and Brand New Air condition(2025)
About This Property
540 Dorchester Drive, Oshawa, L1J 6M5
Home Overview
Basic Information
Walk around the neighborhood
540 Dorchester Drive, Oshawa, L1J 6M5
Shally Shi
Sales Representative, Dolphin Realty Inc
English, Mandarin
Residential ResaleProperty ManagementPre Construction
 Walk Score for 540 Dorchester Drive
Walk Score for 540 Dorchester Drive

Book a Showing
Tour this home with Shally
Frequently Asked Questions
Can't find what you're looking for? Contact our support team for more information.
See the Latest Listings by Cities
1500+ home for sale in Ontario

Looking for Your Perfect Home?
Let us help you find the perfect home that matches your lifestyle
