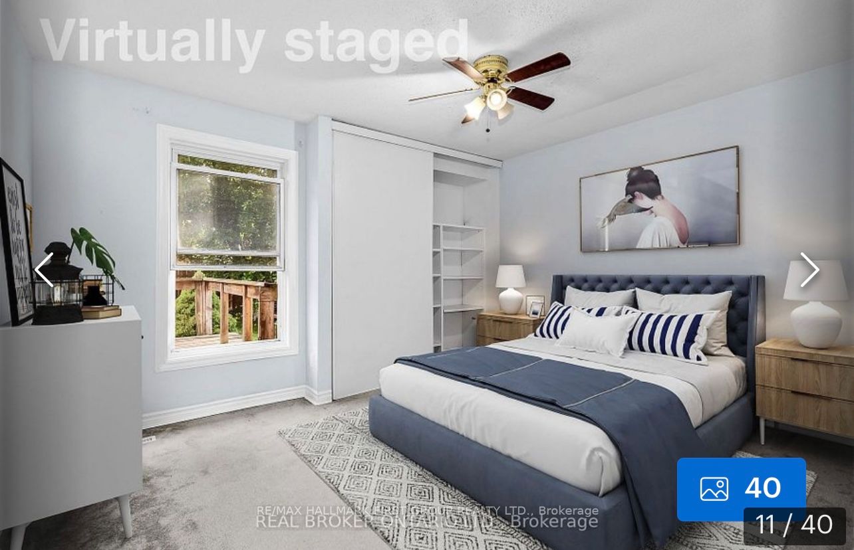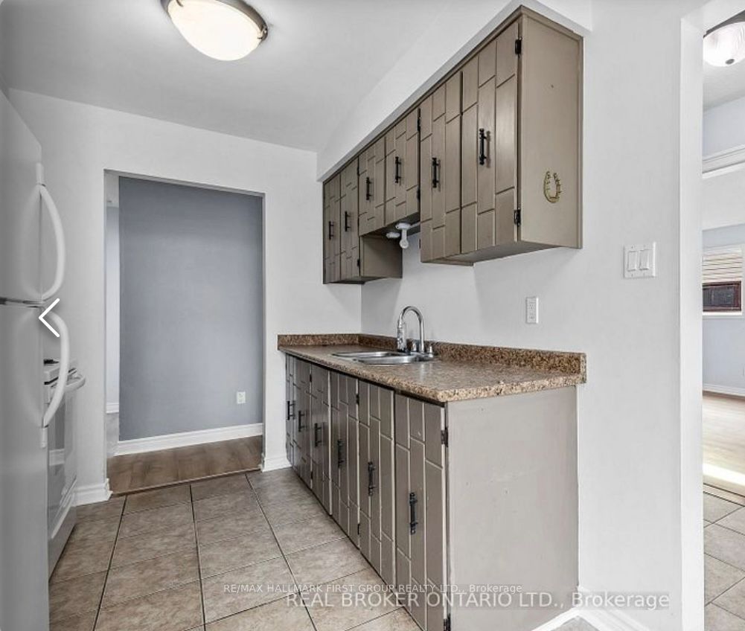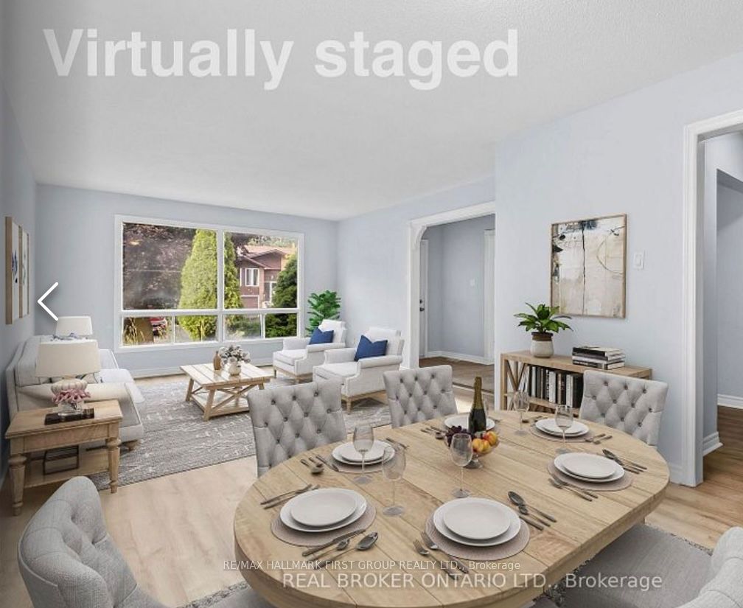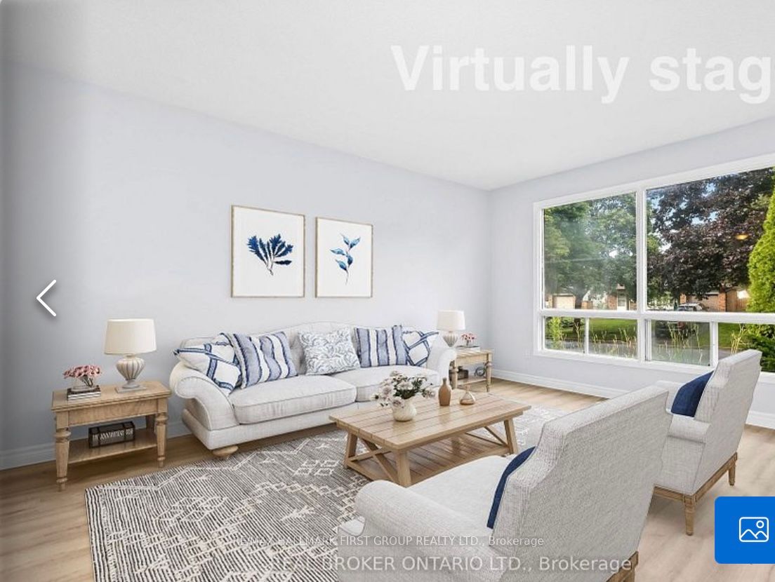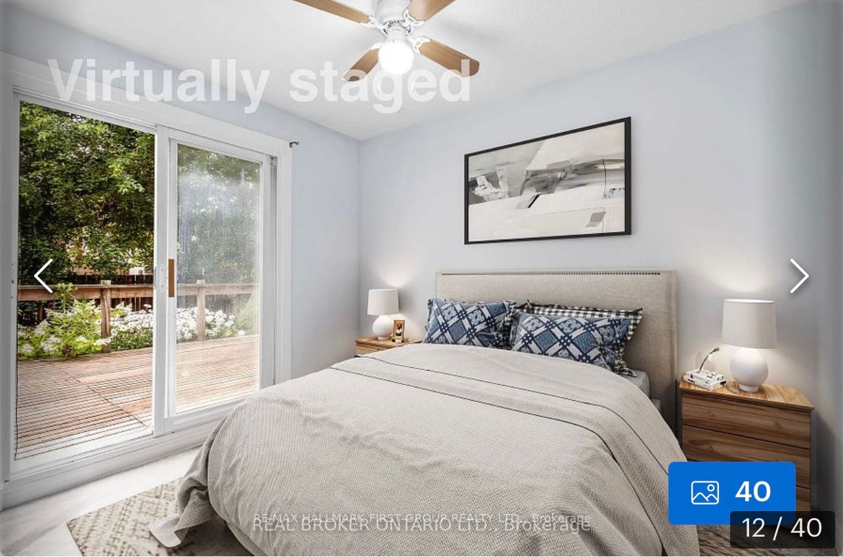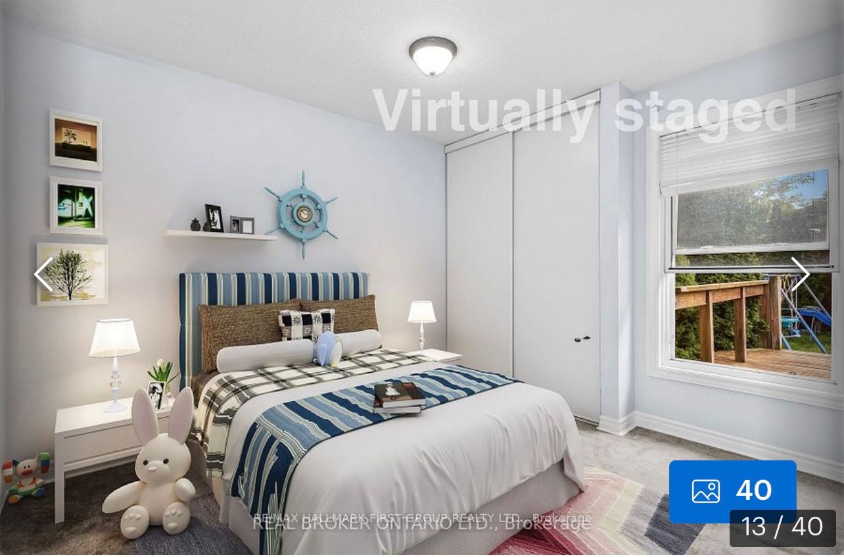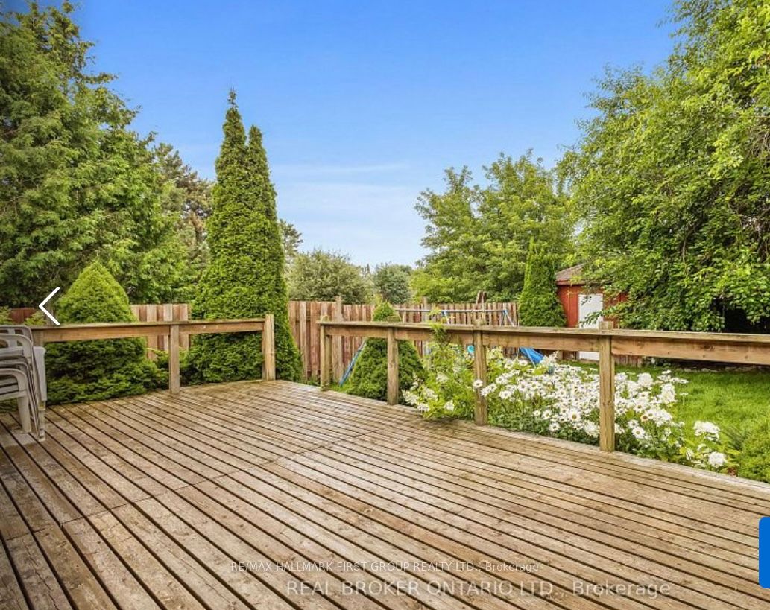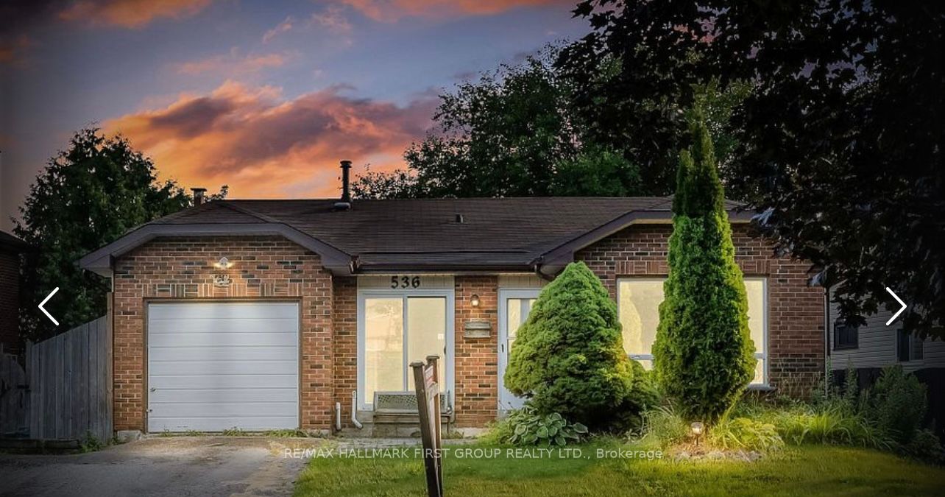
$2,800 /mo
Listed by RE/MAX HALLMARK FIRST GROUP REALTY LTD.
Detached•MLS #E12137764•New
Room Details
| Room | Features | Level |
|---|---|---|
Living Room 5.8 × 3.66 m | Combined w/DiningBay WindowLaminate | Main |
Dining Room 3.05 × 2.77 m | Combined w/LivingLaminate | Main |
Kitchen 275 × 2 m | Eat-in KitchenSliding DoorsCeramic Floor | Main |
Primary Bedroom 3.97 × 3.36 m | Double ClosetWindowLaminate | Main |
Bedroom 2 3.35 × 2.76 m | Double ClosetSliding DoorsLaminate | Main |
Bedroom 3 3.05 × 2.77 m | ClosetLaminateWindow | Main |
Client Remarks
Bright & Spacious ONLY Main Floor for rent, 3 Bedrooms, 1 Bathroom, Laundry onsite, 3 Parking spots, 1in the garage and 2 in the driveway. Welcome to your next home! This beautifully maintained main floor unit offers the perfect blend of comfort, style, and convenience in a quiet, family-friendly neighborhood. Step inside and enjoy a bright, open-concept living space featuring large windows that fill the home with natural light. The modern kitchen offers ample counter space and cabinetry perfect for cooking and entertaining. The large backyard is perfect for relaxing or enjoying summer evenings. Schools: St. John XXIII Catholic School, Forest View Public School, and College Hill Public School. Oshawa Centre, is a short driveaway. Kingsway Village Shopping Centre, Durham Region Transit bus 411 and 421. Photos are from previous listing. ** PET FRIENDLY** (Basement is rented at the moment).
About This Property
536 Cherryhill Street, Oshawa, L1H 7R9
Home Overview
Basic Information
Walk around the neighborhood
536 Cherryhill Street, Oshawa, L1H 7R9
Shally Shi
Sales Representative, Dolphin Realty Inc
English, Mandarin
Residential ResaleProperty ManagementPre Construction
 Walk Score for 536 Cherryhill Street
Walk Score for 536 Cherryhill Street

Book a Showing
Tour this home with Shally
Frequently Asked Questions
Can't find what you're looking for? Contact our support team for more information.
See the Latest Listings by Cities
1500+ home for sale in Ontario

Looking for Your Perfect Home?
Let us help you find the perfect home that matches your lifestyle
