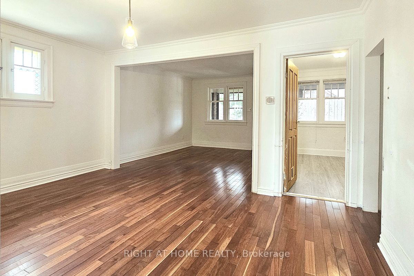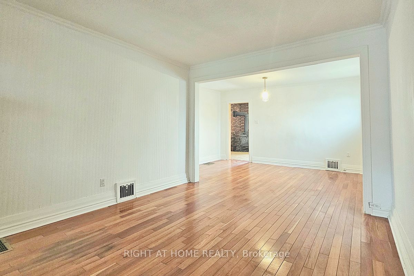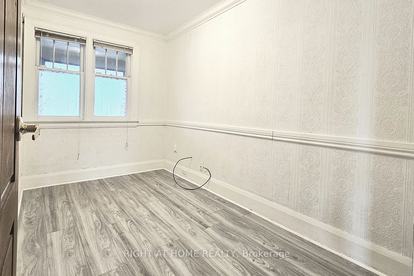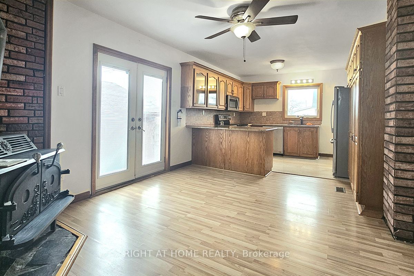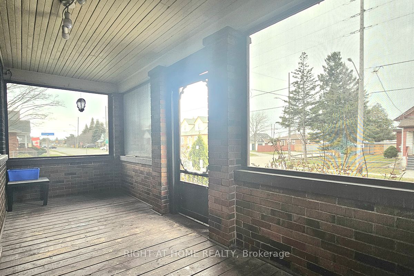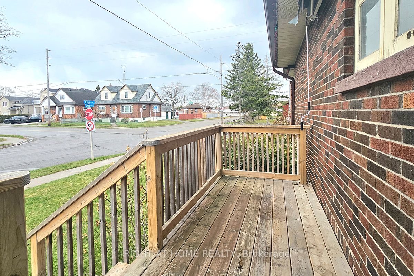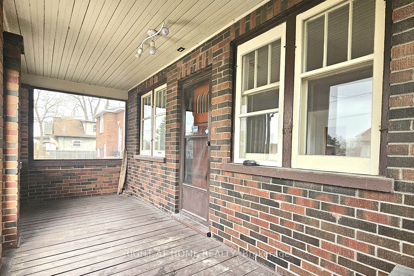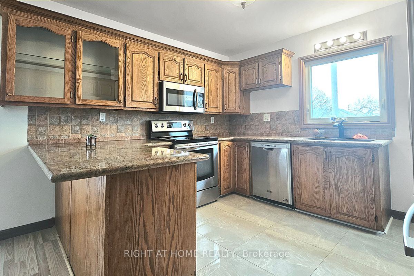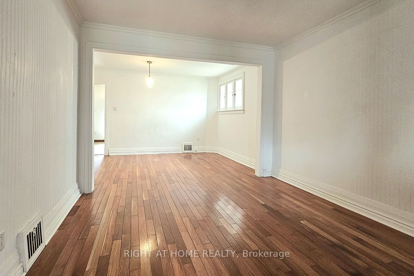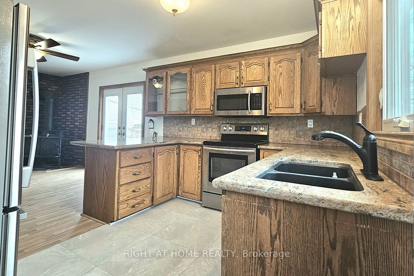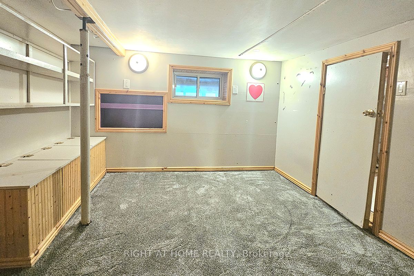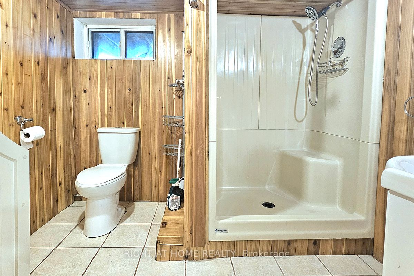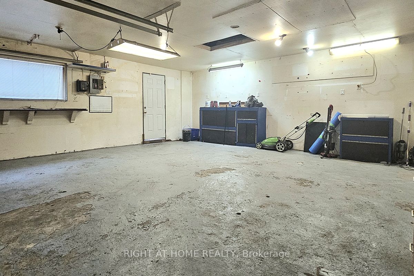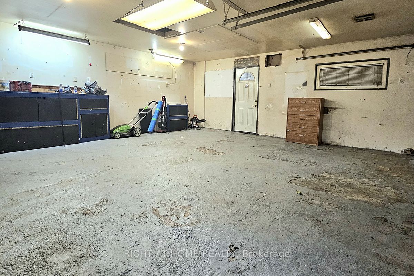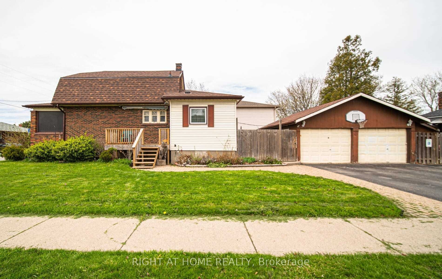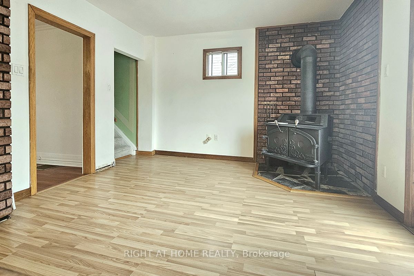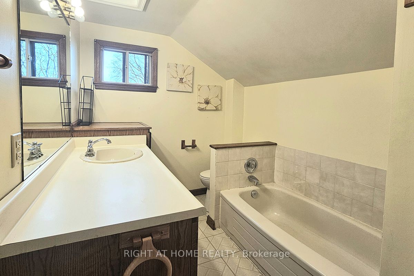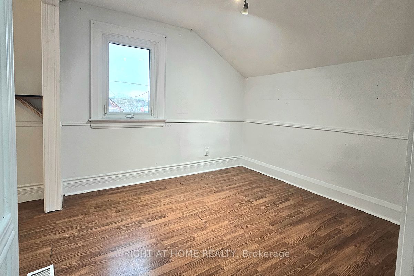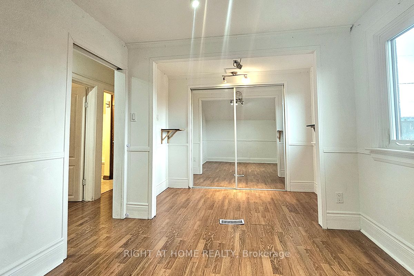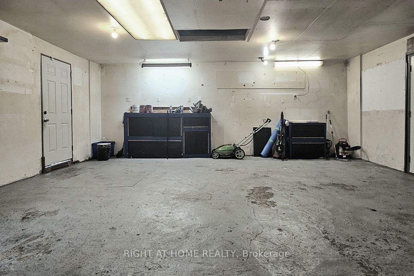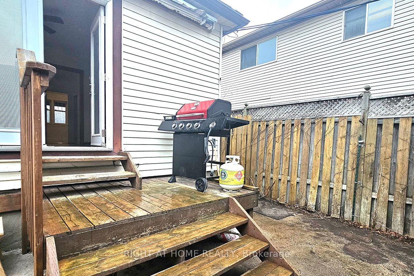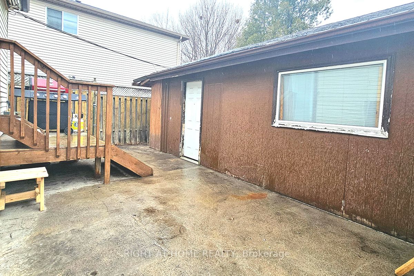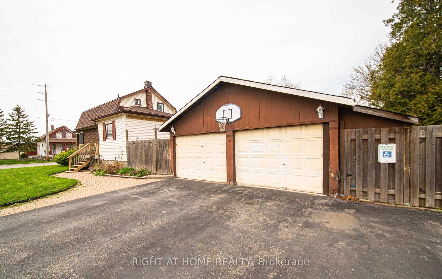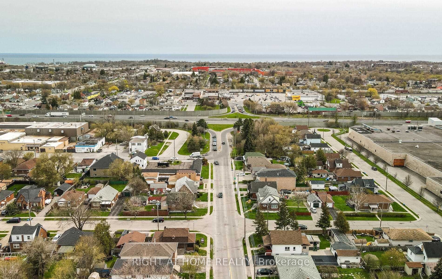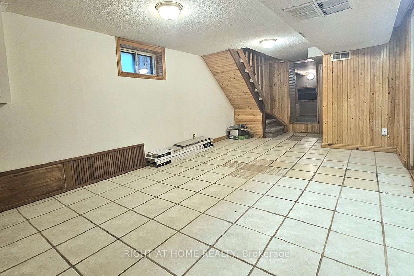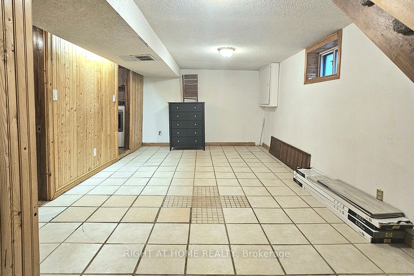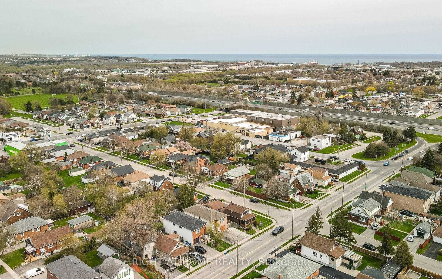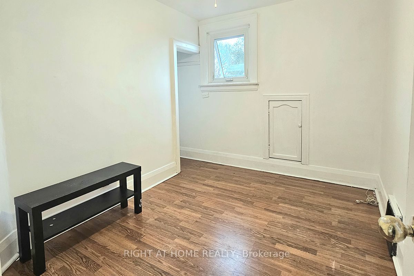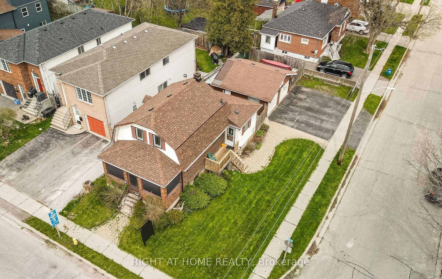
$2,700 /mo
Listed by RIGHT AT HOME REALTY
Detached•MLS #E12084380•New
Room Details
| Room | Features | Level |
|---|---|---|
Kitchen 7.2 × 3.65 m | BacksplashGranite CountersWalk-Out | Main |
Dining Room 3.01 × 4.54 m | Hardwood FloorCrown MouldingPicture Window | Main |
Bedroom 3.73 × 2.11 m | WainscotingCrown MouldingWindow | Main |
Primary Bedroom 2.77 × 4.39 m | Chair RailW/W ClosetMirrored Closet | Second |
Bedroom 3.04 × 3.3 m | ClosetPicture WindowCeiling Fan(s) | Second |
Bedroom 3.38 × 3.28 m | BroadloomClosetAbove Grade Window | Basement |
Client Remarks
Discover refined suburban living at its best at 535 Drew St in Central Oshawa. This freshly painted, charming 3+1 bedroom detached home is set on a desirable corner lot and boasts a modern, updated interior with gleaming hardwood and tile floors throughout. The main level features a spacious kitchen complete with quartz countertops, stainless steel appliances, a stylish backsplash, and a cozy breakfast area that opens onto a walk-out deck. Enjoy a wood-burning fireplace, formal dining/family room, and an additional flex room ideal as an office or extra bedroom. Upstairs, discover two generous bedrooms and a well-appointed main bath, while the finished basement offers a recreation room, extra bedroom, and 3-piece bathroom. Outside, relish the screened front porch, inviting deck, fenced backyard, detached oversized double garage with private driveway, and additional parking for three vehicles. Ideally located just seconds from transit, schools, shops, restaurants, parks, a recreation complex, and Hwy. 401, this home delivers unmatched accessibility and urban convenience. Landlord requires mandatory SingleKey Tenant Screening Report, 2 paystubs and a letter of employment and 2 pieces of government issued photo ID.
About This Property
535 Drew Street, Oshawa, L1H 5B9
Home Overview
Basic Information
Walk around the neighborhood
535 Drew Street, Oshawa, L1H 5B9
Shally Shi
Sales Representative, Dolphin Realty Inc
English, Mandarin
Residential ResaleProperty ManagementPre Construction
 Walk Score for 535 Drew Street
Walk Score for 535 Drew Street

Book a Showing
Tour this home with Shally
Frequently Asked Questions
Can't find what you're looking for? Contact our support team for more information.
See the Latest Listings by Cities
1500+ home for sale in Ontario

Looking for Your Perfect Home?
Let us help you find the perfect home that matches your lifestyle
