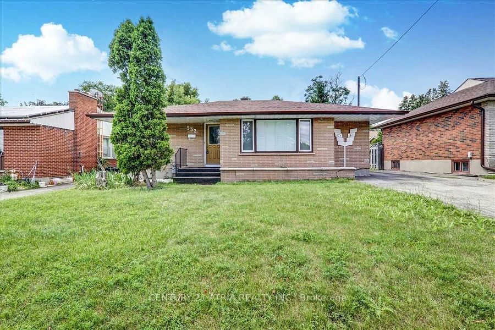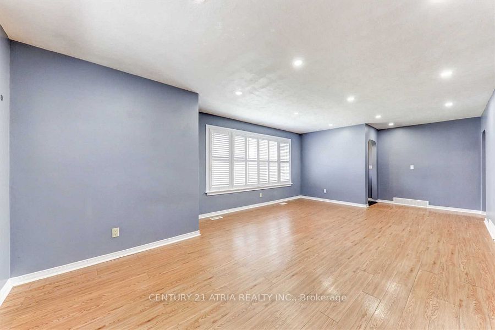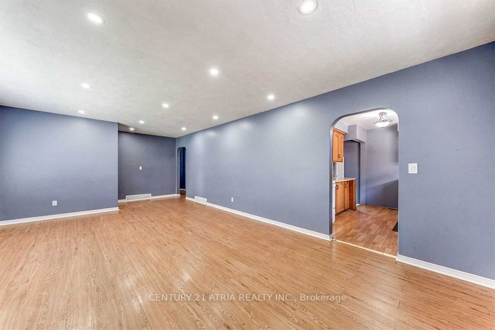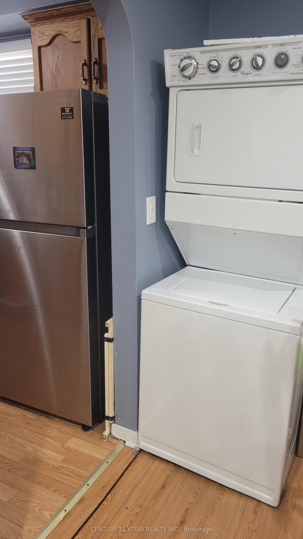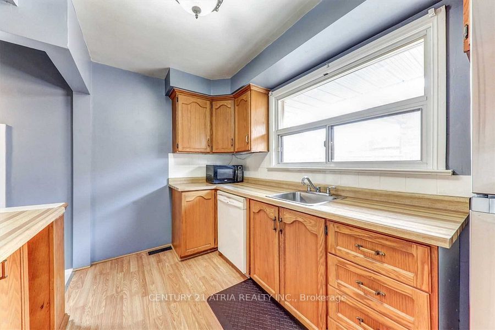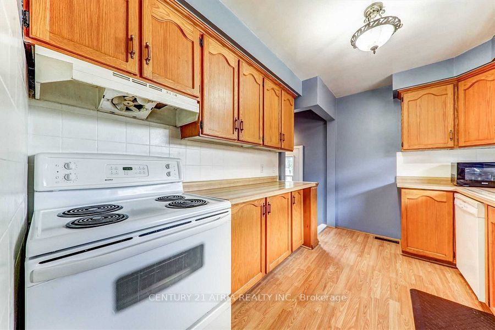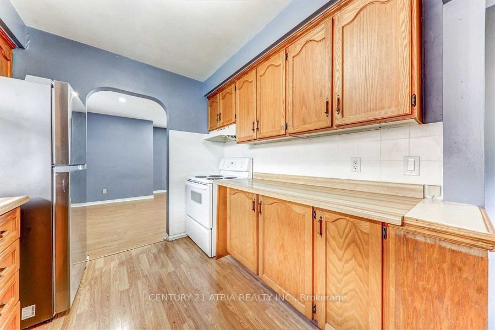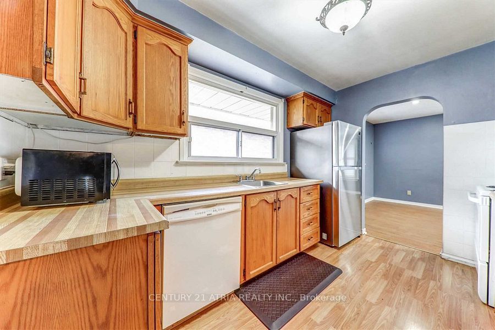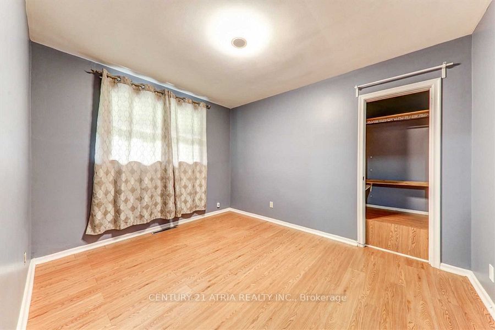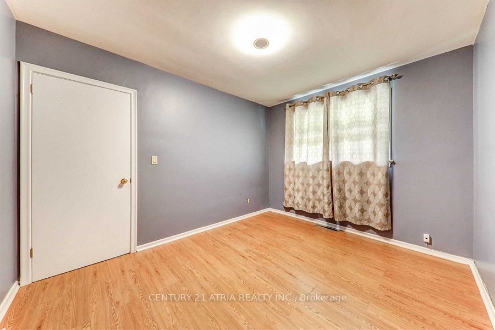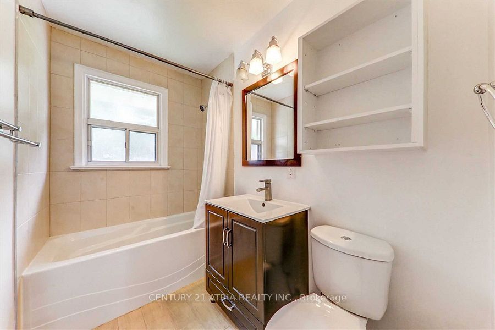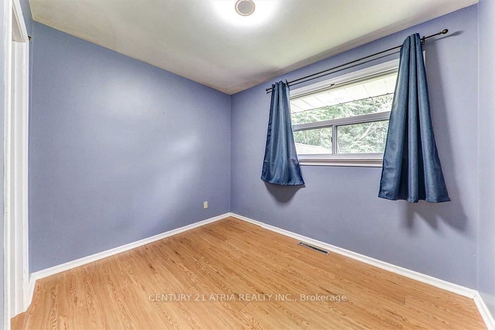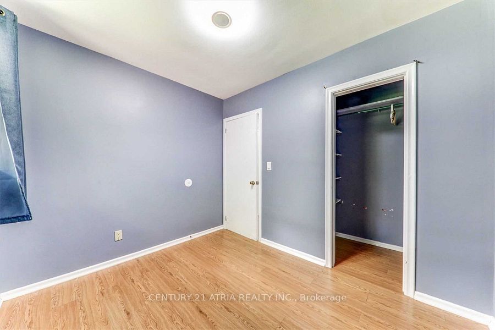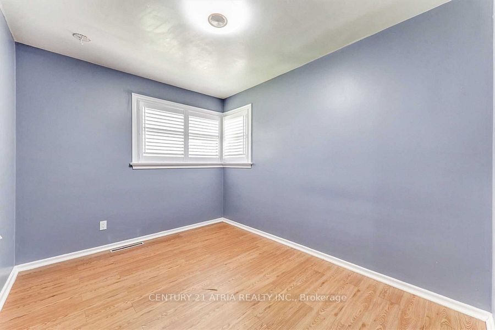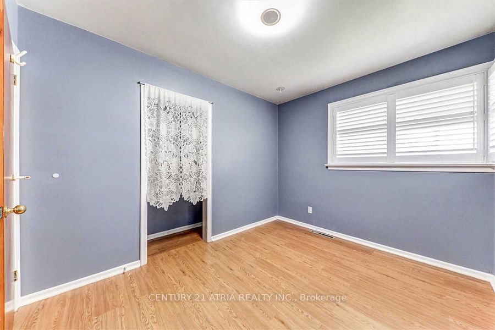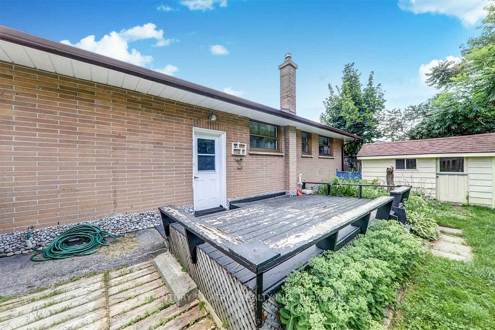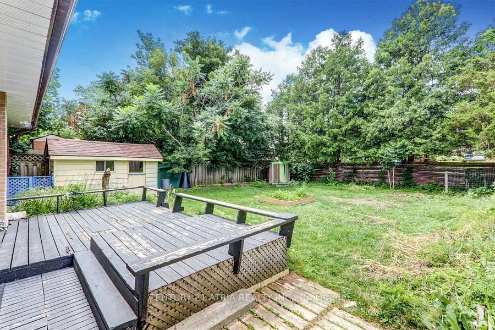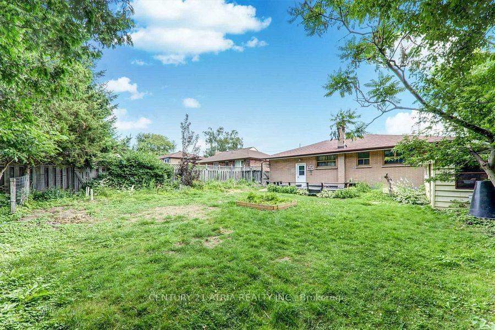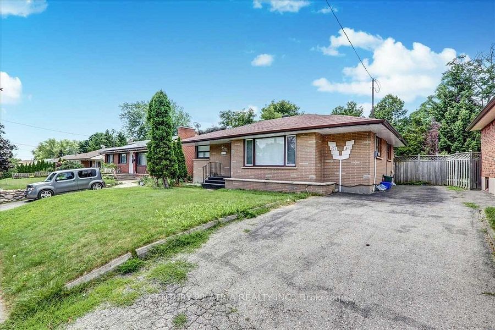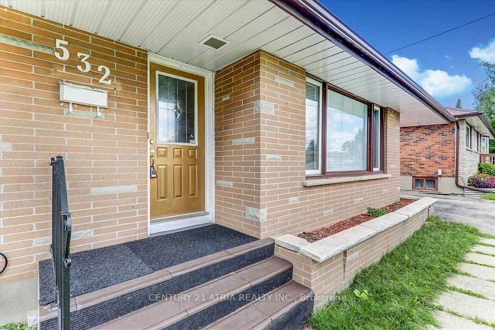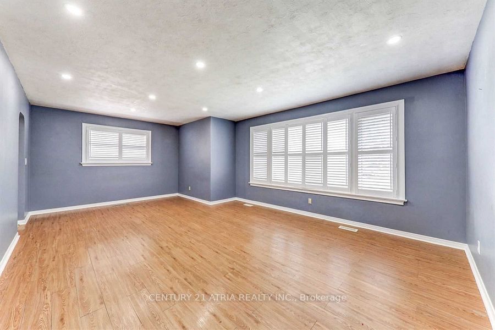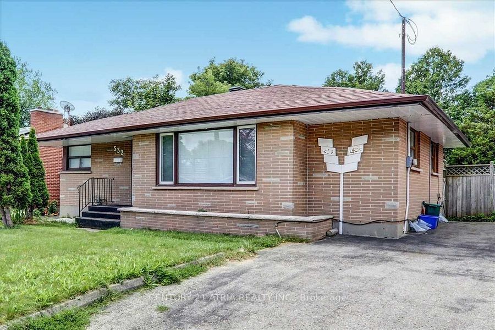
$2,700 /mo
Listed by CENTURY 21 ATRIA REALTY INC.
Detached•MLS #E12206117•New
Room Details
| Room | Features | Level |
|---|---|---|
Living Room 4.9 × 2.77 m | Combined w/DiningWindowLaminate | Main |
Dining Room 3 × 1.5 m | Combined w/LivingWindowLaminate | Main |
Kitchen 3.56 × 2.9 m | Window | Main |
Primary Bedroom 3.53 × 2.9 m | Window | Main |
Bedroom 2 3.34 × 2.5 m | ClosetWindow | Main |
Bedroom 3 3.32 × 2.65 m | ClosetWindow | Main |
Client Remarks
Welcome to this sun-filled, beautifully updated bungalow located in a prime Oshawa location just 3 minutes to Highway 401! This main floor unit offers 3 spacious bedrooms, 1 full bathrooms, and a bright open-concept living and dining area, perfect for families or professionals seeking comfort and convenience. This home boasts large windows for natural light, a functional layout, and a warm, inviting atmosphere. Enjoy exclusive use of the fully fenced backyard with a private deck ideal for relaxing or entertaining. Utilities are shared, and the basement is tenanted with a separate entrance and laundry for added privacy. Driveway parking available. Room measurements provided by a third party and may not be exact. Tenant or their agent to verify if important. Close to transit, parks, schools, shopping, and all essential amenitiesthis location cant be beat! Don't miss your chance to call this beautiful main floor unit home.
About This Property
532 Harmony Road, Oshawa, L1H 6V5
Home Overview
Basic Information
Walk around the neighborhood
532 Harmony Road, Oshawa, L1H 6V5
Shally Shi
Sales Representative, Dolphin Realty Inc
English, Mandarin
Residential ResaleProperty ManagementPre Construction
 Walk Score for 532 Harmony Road
Walk Score for 532 Harmony Road

Book a Showing
Tour this home with Shally
Frequently Asked Questions
Can't find what you're looking for? Contact our support team for more information.
See the Latest Listings by Cities
1500+ home for sale in Ontario

Looking for Your Perfect Home?
Let us help you find the perfect home that matches your lifestyle
