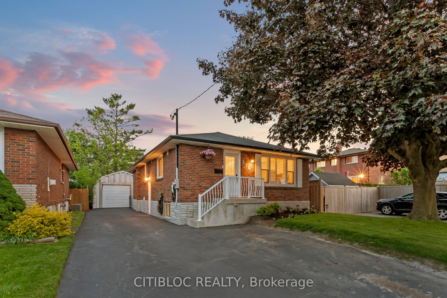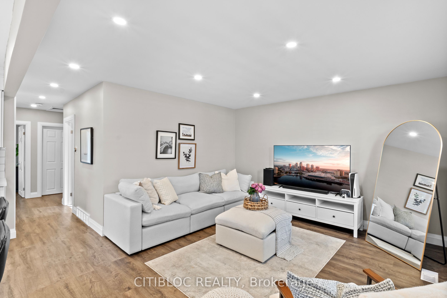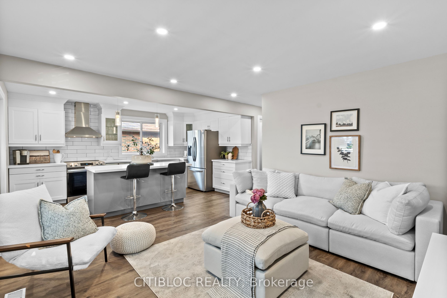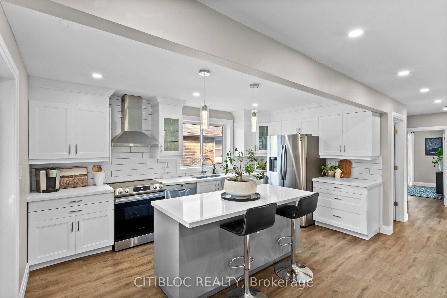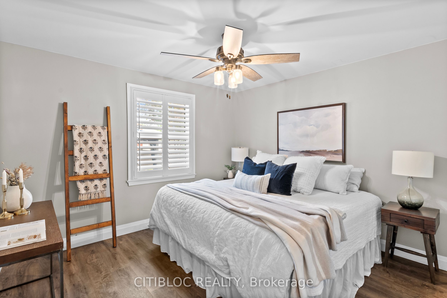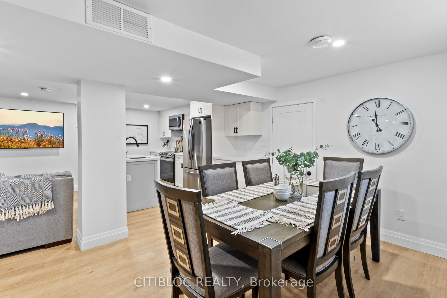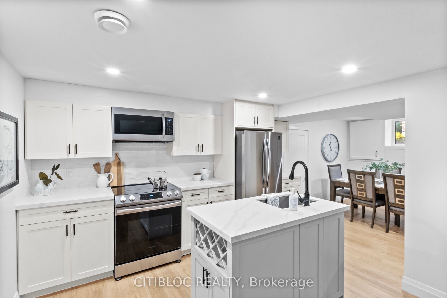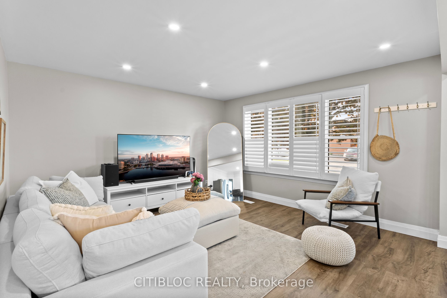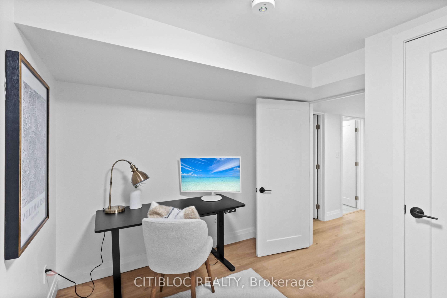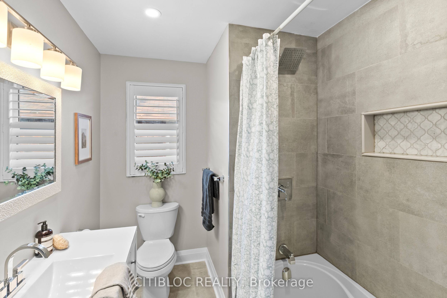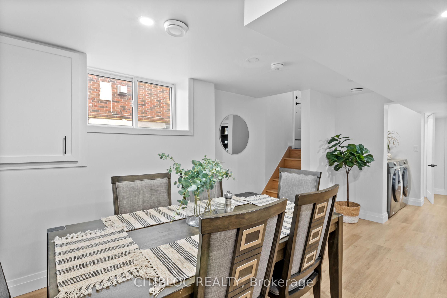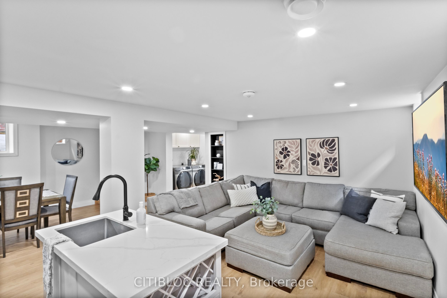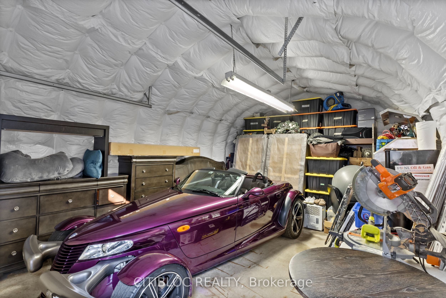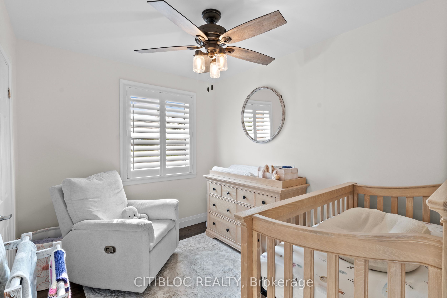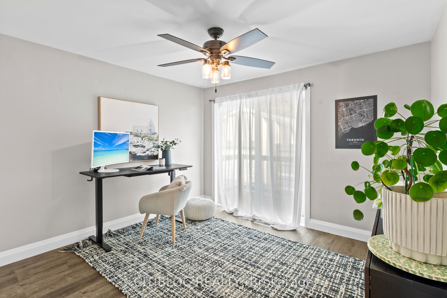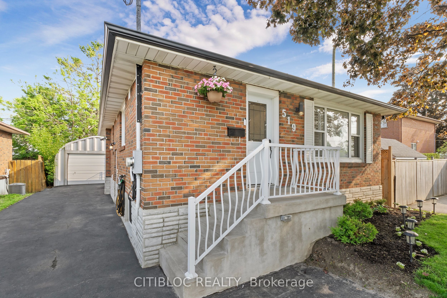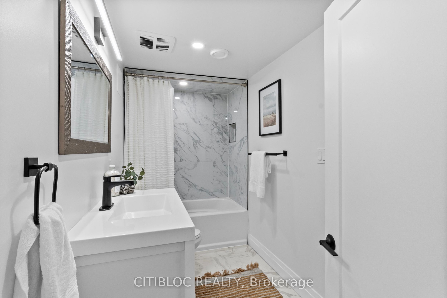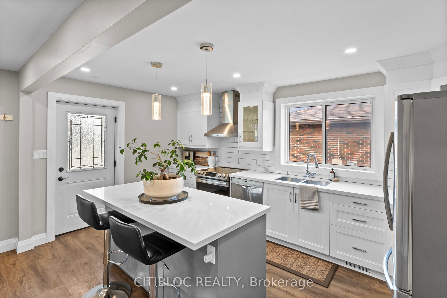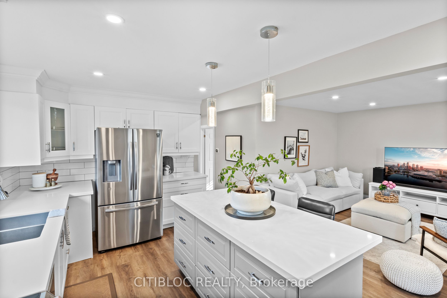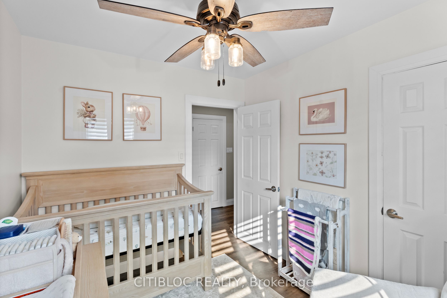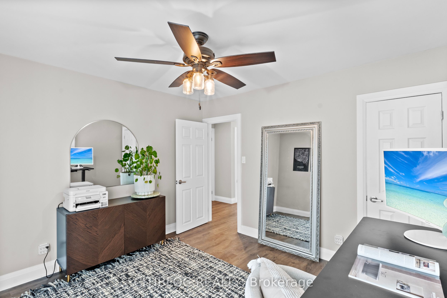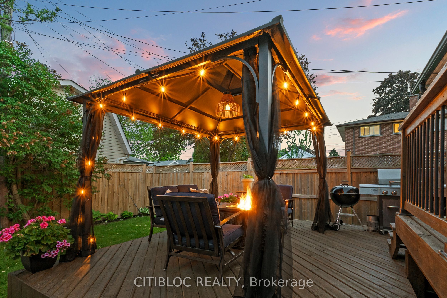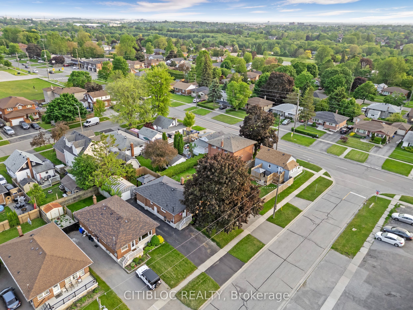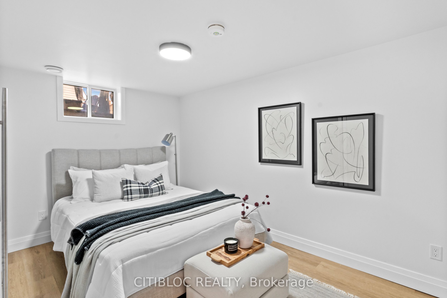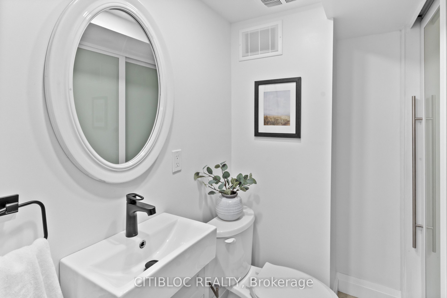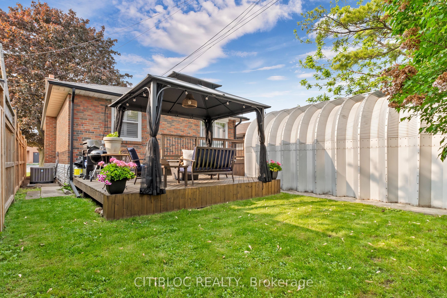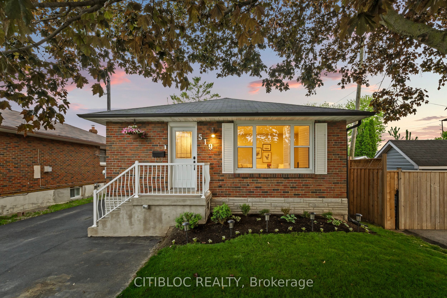
$799,900
Est. Payment
$3,055/mo*
*Based on 20% down, 4% interest, 30-year term
Listed by CITIBLOC REALTY
Detached•MLS #E12201639•New
Price comparison with similar homes in Oshawa
Compared to 24 similar homes
-19.1% Lower↓
Market Avg. of (24 similar homes)
$988,474
Note * Price comparison is based on the similar properties listed in the area and may not be accurate. Consult licences real estate agent for accurate comparison
Room Details
| Room | Features | Level |
|---|---|---|
Kitchen 4.11 × 3.9 m | Centre IslandQuartz CounterBacksplash | Main |
Living Room 2.89 × 4.72 m | Vinyl FloorOpen ConceptCalifornia Shutters | Main |
Primary Bedroom 3.5 × 3.35 m | Vinyl FloorW/O To DeckPot Lights | Main |
Bedroom 2 3.42 × 3.35 m | Vinyl FloorPot LightsCloset | Main |
Bedroom 3 2.59 × 3.04 m | Vinyl FloorPot LightsCloset | Main |
Kitchen 2.51 × 3.35 m | Centre IslandQuartz CounterBacksplash | Basement |
Client Remarks
This beautifully updated bungalow is located in the desirable family-friendly neighbourhood of McLaughlin. The home features 3+2 bedrooms, 3 bathrooms, and a detached insulated garage with electrical perfect for storage or a workshop. The open-concept main floor offers an ideal space for entertaining, highlighted by a modern kitchen with quartz countertops, stainless steel appliances, ample storage, and a large centre island overlooking the bright living area. The primary bedroom walks out to a newly fenced backyard and private patio with a gazebo, perfect for outdoor gatherings. The finished basement includes a separate entrance, a second kitchen with stainless steel appliances, a spacious living room, ensuite laundry, two additional bedrooms, and two bathrooms creating excellent potential for rental income, an inlaw suite or space for extended family. Whether you choose to rent out the basement, upstairs, or both, this property provides a flexible opportunity for investors, first time buyers or owner-occupants seeking additional income streams through this legal duplex. Located close to the 401 and a short walking distance to Oshawa Centre, Durham College, Transit, Schools and Restaurants. This property offers a blend of comfort, functionality, and convenience, making it a stand out choice in the community. New Furnace (2024) EV Charger (2023) New Fence (2023) Upstairs Bathroom (2021) Main Floor Kitchen (2021) Hardwired Smoke Alarms (2020) Updated Electrical (2020) Basement Kitchen(2020) Basement Bathrooms (2020) New PVC Drains (2020) Back Flow Valve (2020) Roof (2015) Leaf Guard (2015).
About This Property
519 Lowell Avenue, Oshawa, L1J 2X6
Home Overview
Basic Information
Walk around the neighborhood
519 Lowell Avenue, Oshawa, L1J 2X6
Shally Shi
Sales Representative, Dolphin Realty Inc
English, Mandarin
Residential ResaleProperty ManagementPre Construction
Mortgage Information
Estimated Payment
$0 Principal and Interest
 Walk Score for 519 Lowell Avenue
Walk Score for 519 Lowell Avenue

Book a Showing
Tour this home with Shally
Frequently Asked Questions
Can't find what you're looking for? Contact our support team for more information.
See the Latest Listings by Cities
1500+ home for sale in Ontario

Looking for Your Perfect Home?
Let us help you find the perfect home that matches your lifestyle
