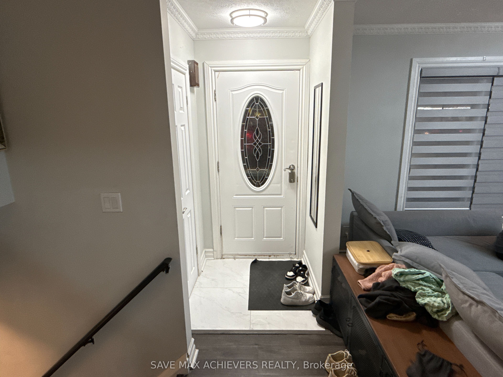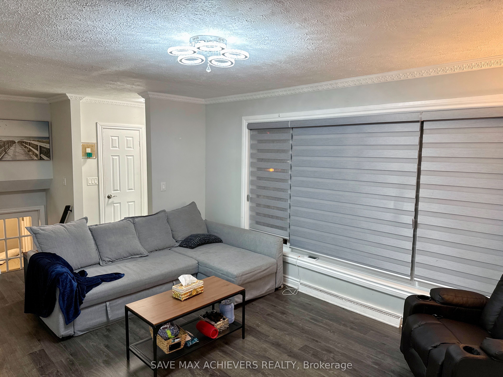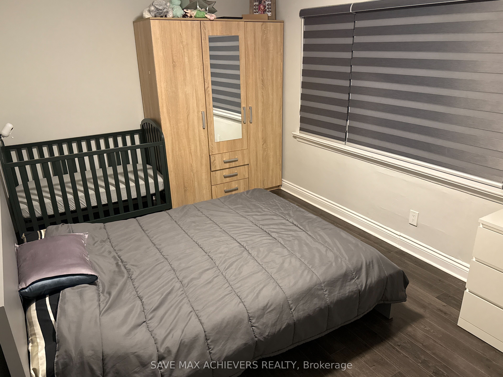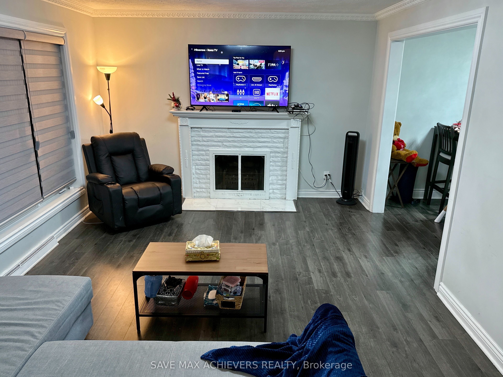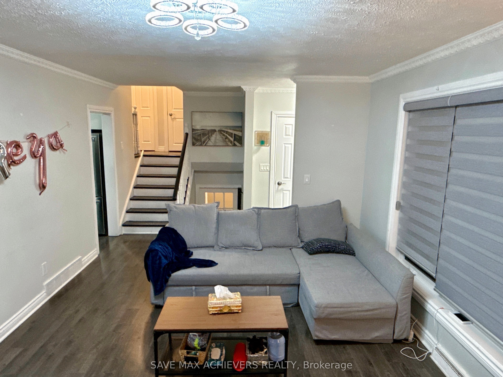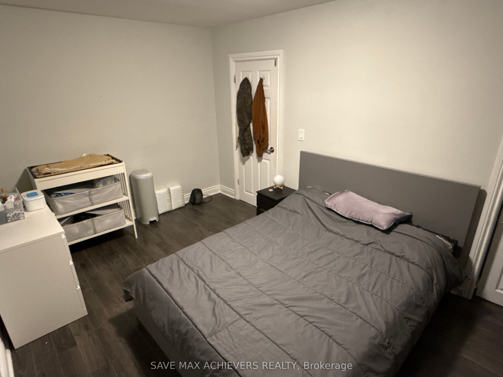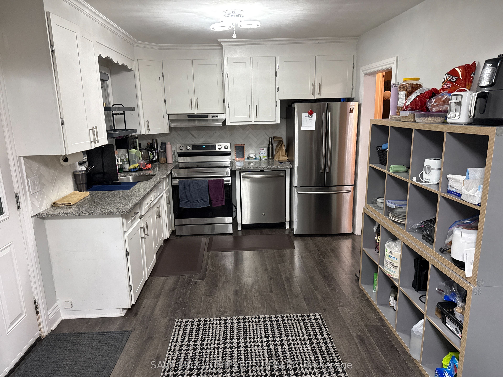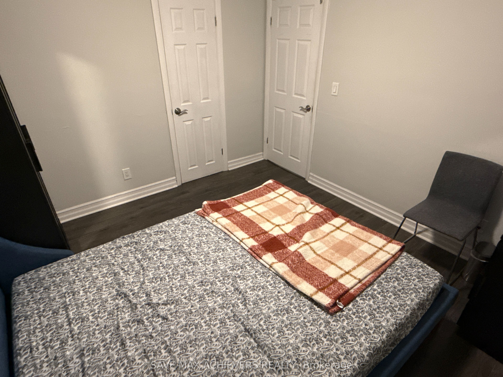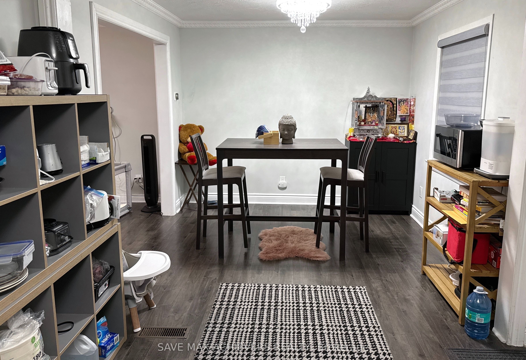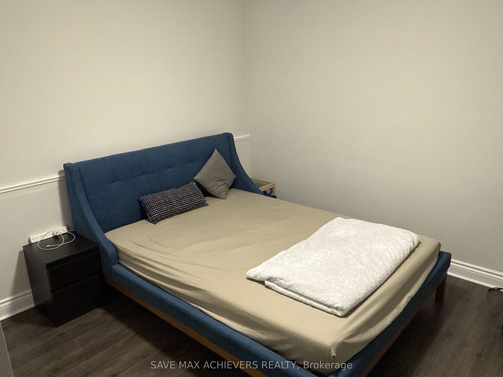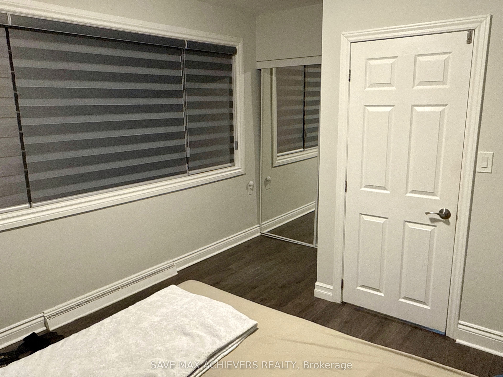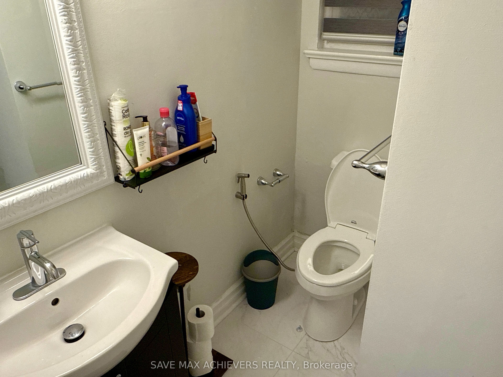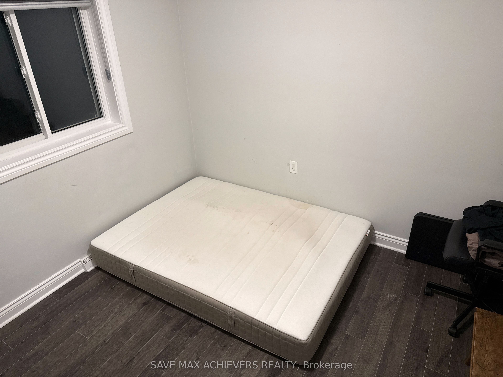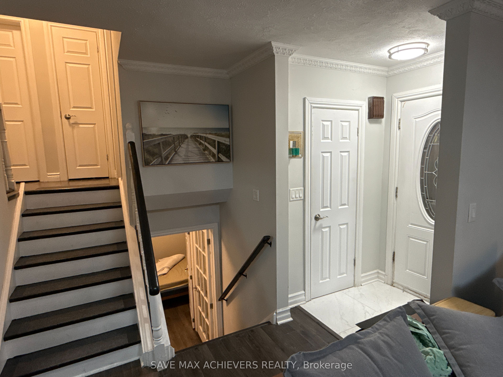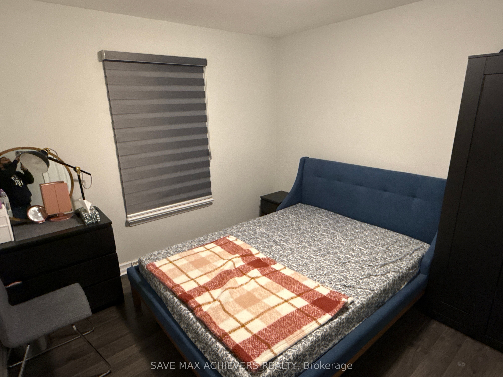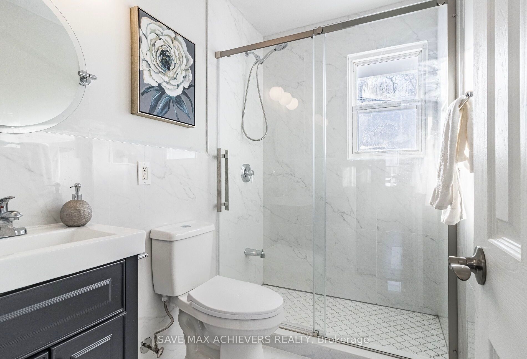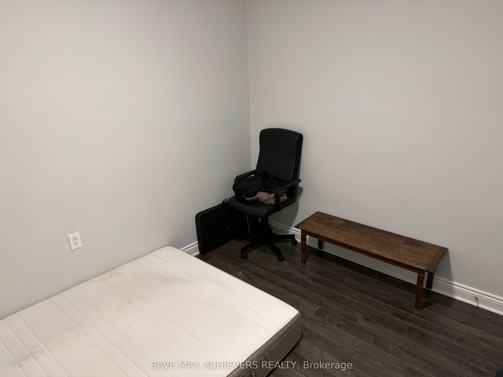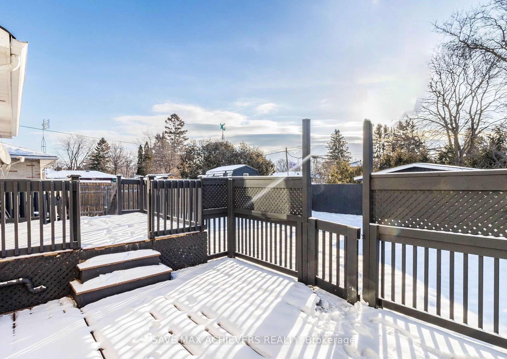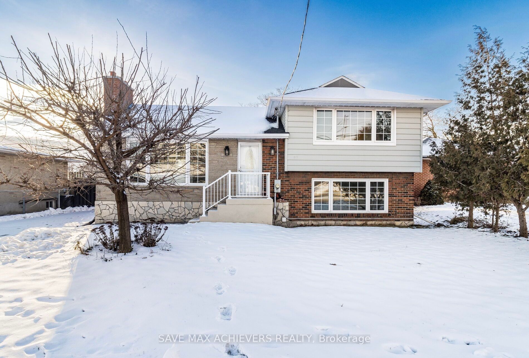
$2,800 /mo
Listed by SAVE MAX ACHIEVERS REALTY
Detached•MLS #E12076486•New
Room Details
| Room | Features | Level |
|---|---|---|
Kitchen 3.16 × 2.98 m | Combined w/DiningW/O To DeckGranite Counters | Main |
Dining Room 3.02 × 3.02 m | Combined w/LivingOverlooks BackyardLaminate | Main |
Living Room 5.85 × 3.64 m | LaminateFireplace | Main |
Bedroom 4.79 × 2.99 m | LaminateCloset | Upper |
Bedroom 2 3.45 × 3.17 m | LaminateCloset | Upper |
Bedroom 3 3.31 × 3.03 m | LaminateCloset | Lower |
Client Remarks
Updated And Renovated 3 Bed+1.5 Bath, Located In The Heart Of One of The Most Nature Friendly And Diverse Cities, At The Center Of All Amenities, Shopping, Parks, Schools, And Services. This Spacious Property Has Many Upgrades Added, Including Modern Light Fixtures And Washroom Upgrades That Scream Comfort Living. Open Kitchen That Boasts A Granite Countertop, Overlooks The Backyard, And Walk - Out To A Two-Level Deck Located In One Of The More Desired Neighborhoods In Oshawa.
About This Property
517 Rossland Road, Oshawa, L1J 3H1
Home Overview
Basic Information
Walk around the neighborhood
517 Rossland Road, Oshawa, L1J 3H1
Shally Shi
Sales Representative, Dolphin Realty Inc
English, Mandarin
Residential ResaleProperty ManagementPre Construction
 Walk Score for 517 Rossland Road
Walk Score for 517 Rossland Road

Book a Showing
Tour this home with Shally
Frequently Asked Questions
Can't find what you're looking for? Contact our support team for more information.
Check out 100+ listings near this property. Listings updated daily
See the Latest Listings by Cities
1500+ home for sale in Ontario

Looking for Your Perfect Home?
Let us help you find the perfect home that matches your lifestyle
