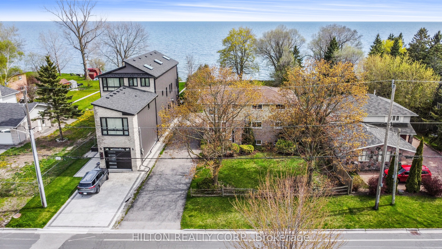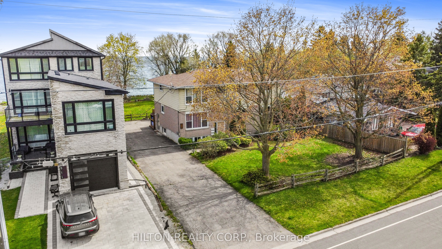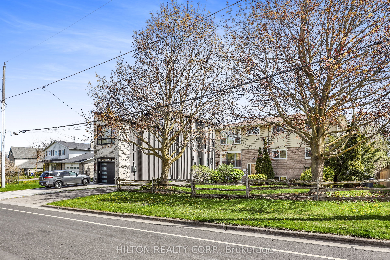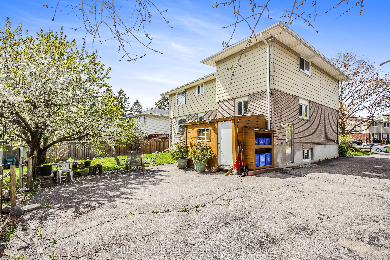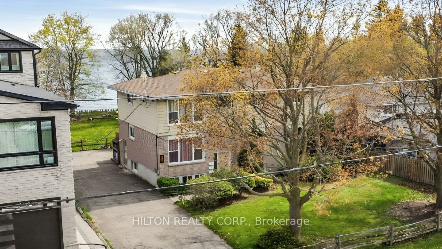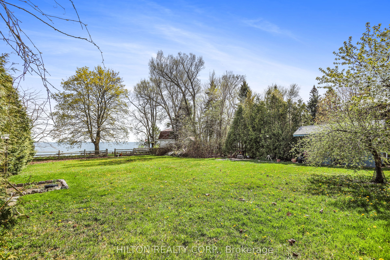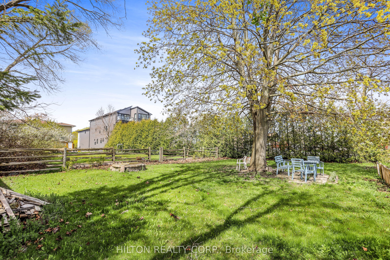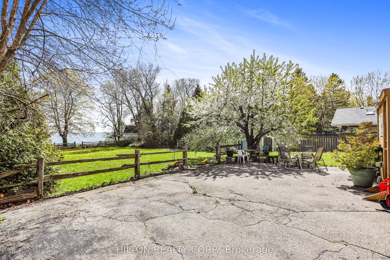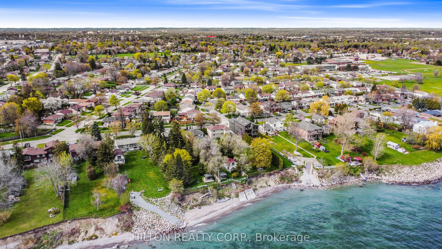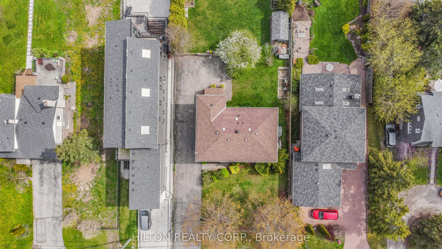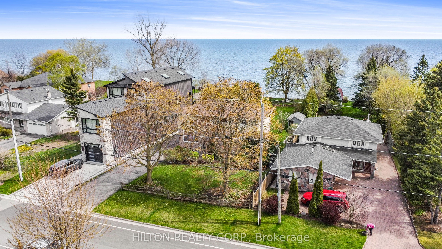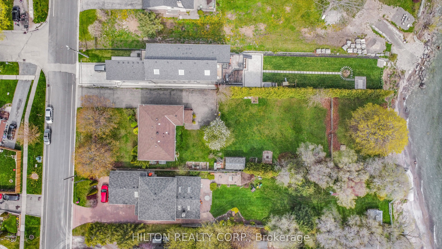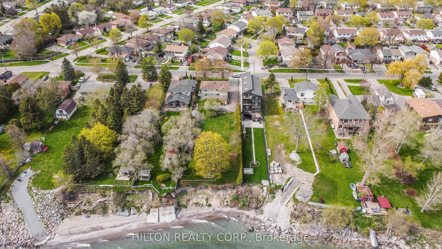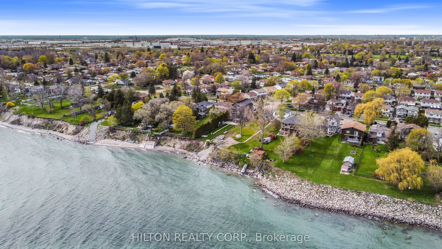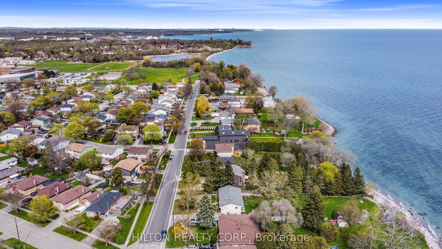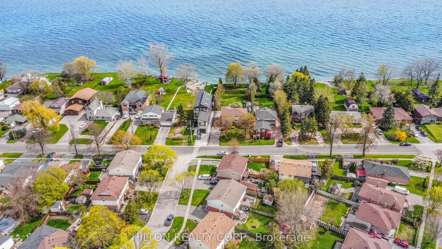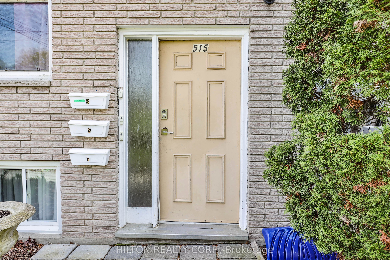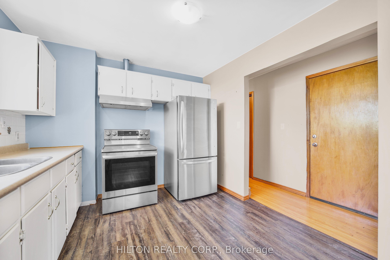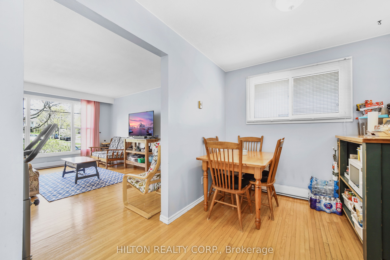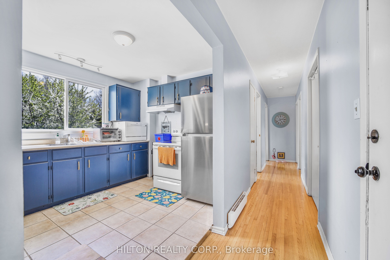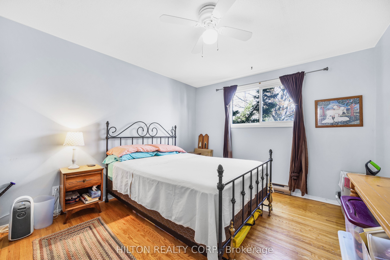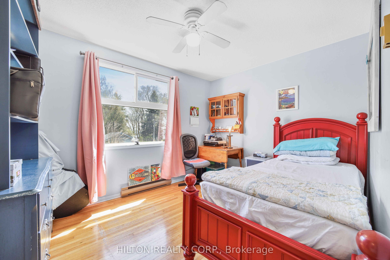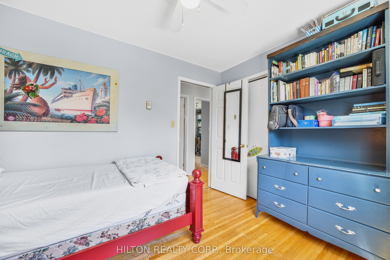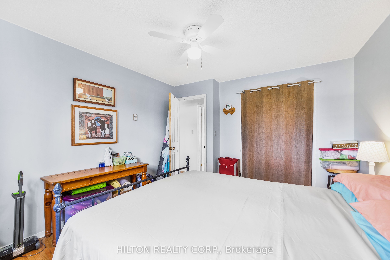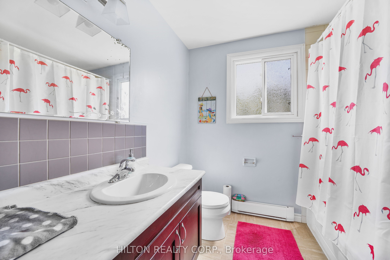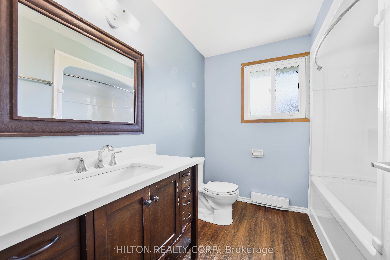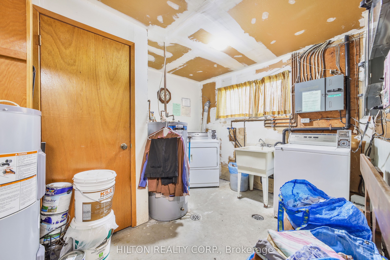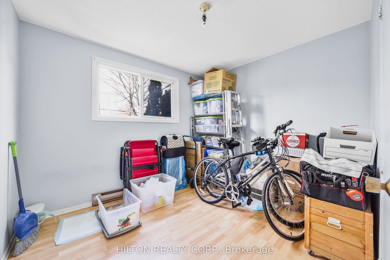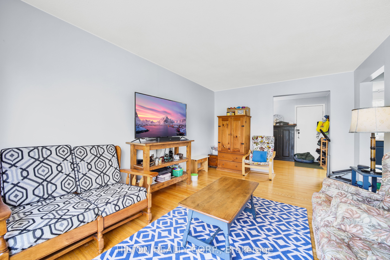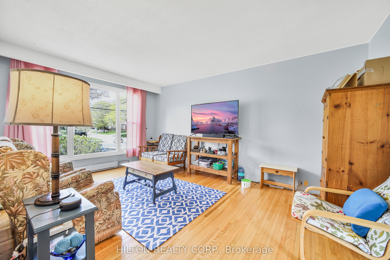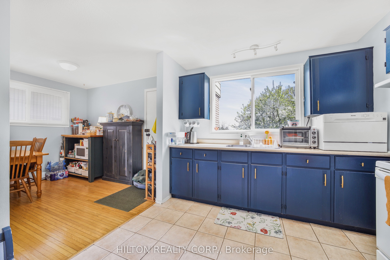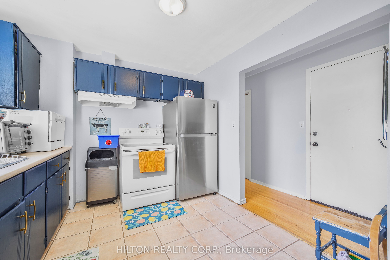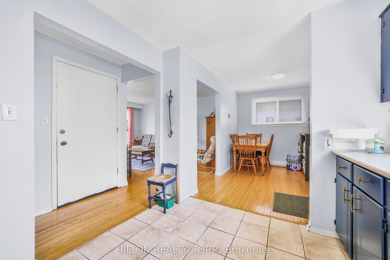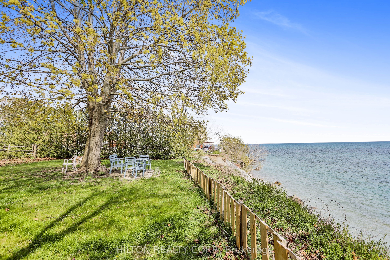
$1,500,000
Est. Payment
$5,729/mo*
*Based on 20% down, 4% interest, 30-year term
Listed by HILTON REALTY CORP.
Triplex•MLS #E8315150•Price Change
Room Details
| Room | Features | Level |
|---|---|---|
Living Room 4.88 × 3.3 m | Hardwood FloorLarge Window | Third |
Dining Room 3.2 × 2.47 m | Hardwood Floor | Third |
Kitchen 2.9 × 2.8 m | LaminateOverlook WaterStainless Steel Appl | Third |
Primary Bedroom 3.8 × 3.4 m | Hardwood FloorOverlook WaterLarge Window | Third |
Bedroom 2 3.48 × 2.8 m | Hardwood FloorDouble Closet | Third |
Bedroom 3 3.1 × 2.76 m | Hardwood FloorDouble Closet | Third |
Client Remarks
***WATERFRONT***Beautiful Quiet Property Backing Onto Lake Ontario.. Area Boasts 4 Tennis Crts, 4 Sports Fields, 12 Other Facilities Within 20 Min Walk, 4 Public 4 Catholic Schools + 2 Private Schools Serve Area, Rail Transit Stop 4 KM, Street Transit Stop 4 Min Walk, Swimming Beach Nearby **EXTRAS** 3 Frigs, 3 Stoves, Exhaust Range Hoods, Hardwood Floors, Double Closets, Dryer in Bsmt + Coin Washer in Separate Laundry Room. Garden Storage Shed
About This Property
515 Stone Street, Oshawa, L1J 1A4
Home Overview
Basic Information
Walk around the neighborhood
515 Stone Street, Oshawa, L1J 1A4
Shally Shi
Sales Representative, Dolphin Realty Inc
English, Mandarin
Residential ResaleProperty ManagementPre Construction
Mortgage Information
Estimated Payment
$0 Principal and Interest
 Walk Score for 515 Stone Street
Walk Score for 515 Stone Street

Book a Showing
Tour this home with Shally
Frequently Asked Questions
Can't find what you're looking for? Contact our support team for more information.
See the Latest Listings by Cities
1500+ home for sale in Ontario

Looking for Your Perfect Home?
Let us help you find the perfect home that matches your lifestyle
