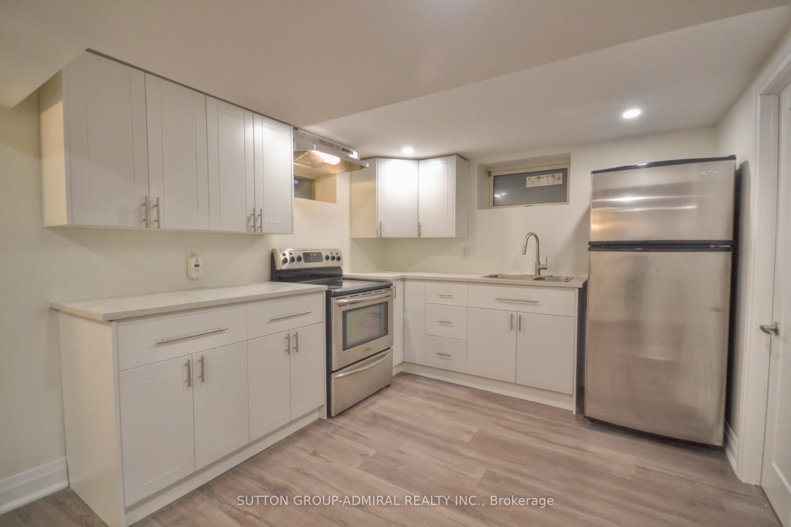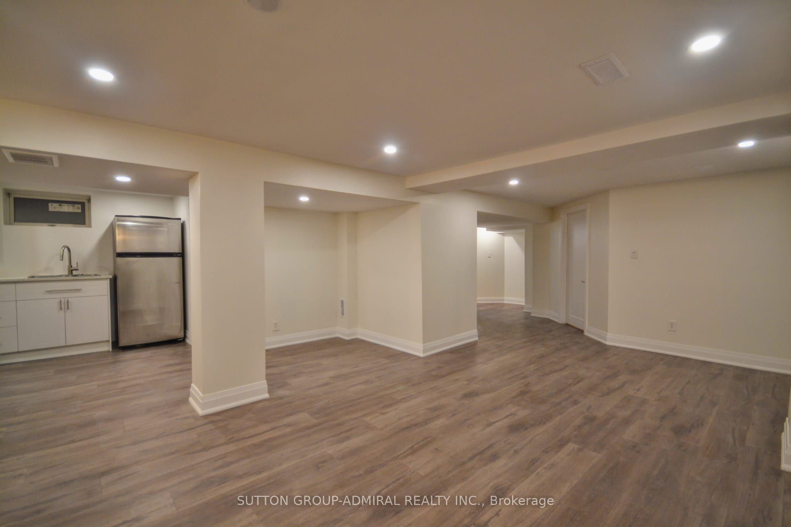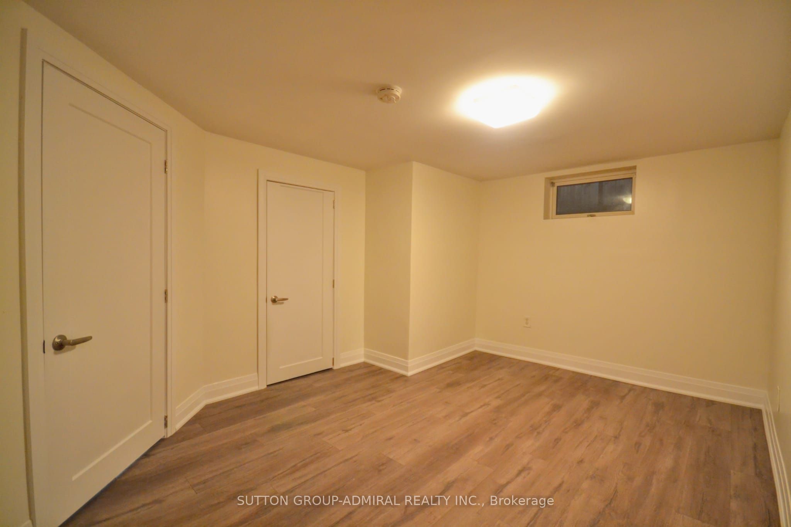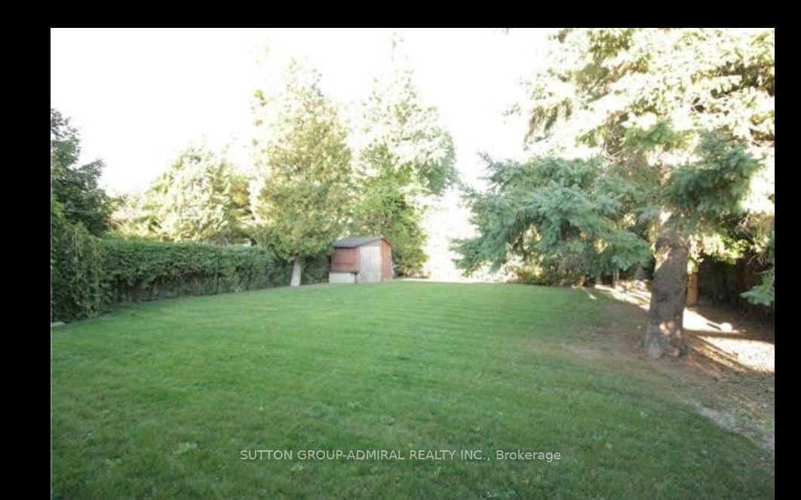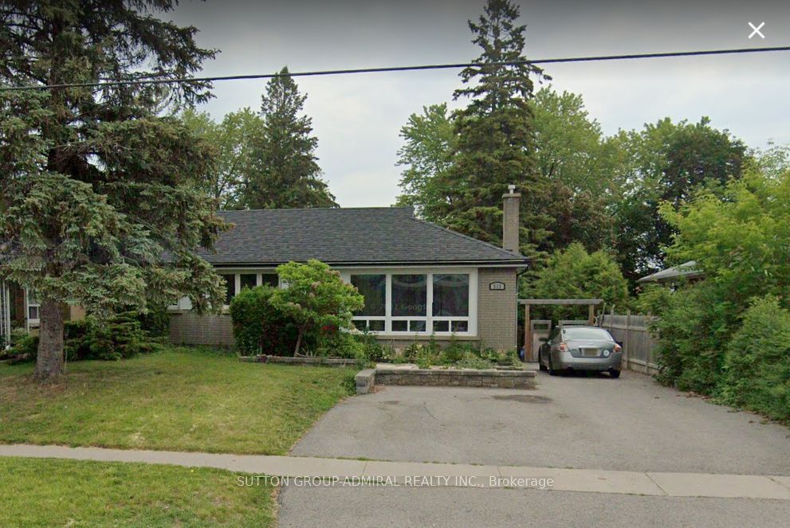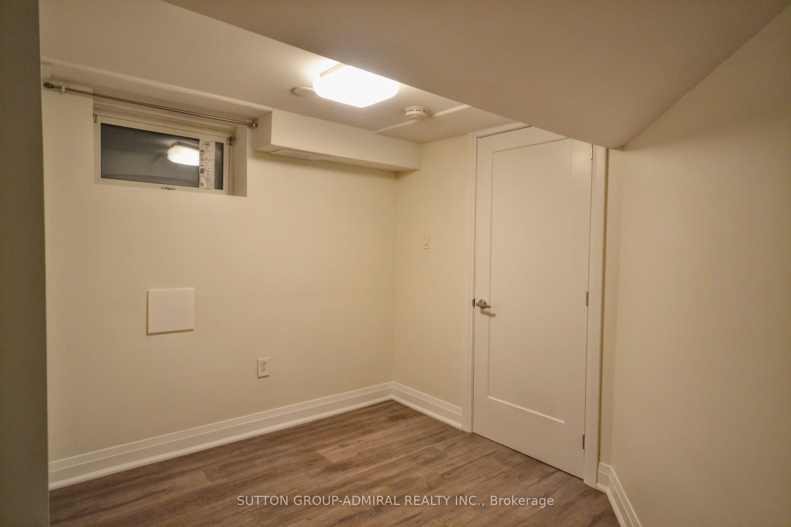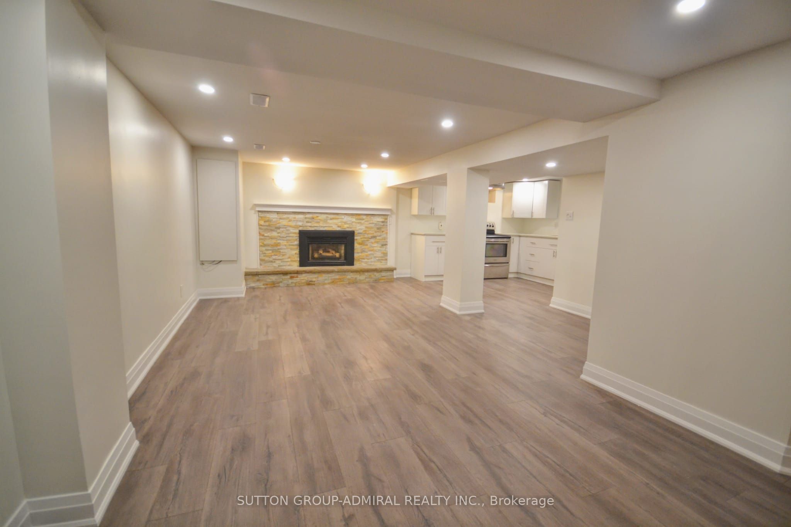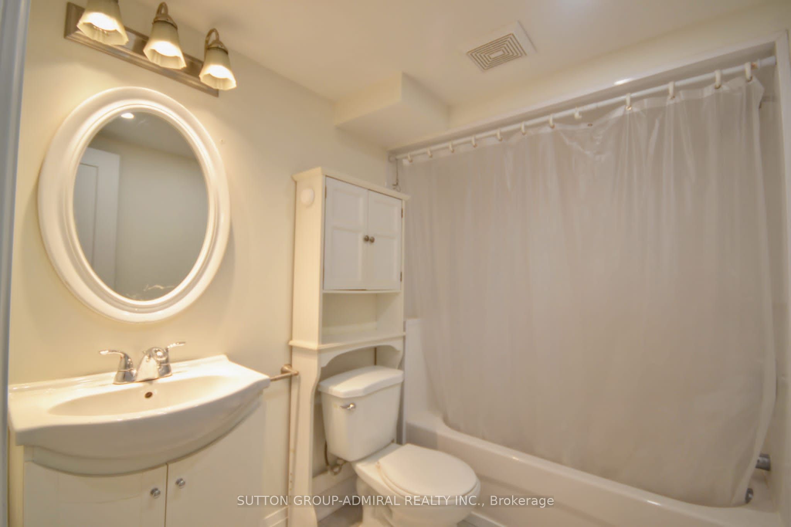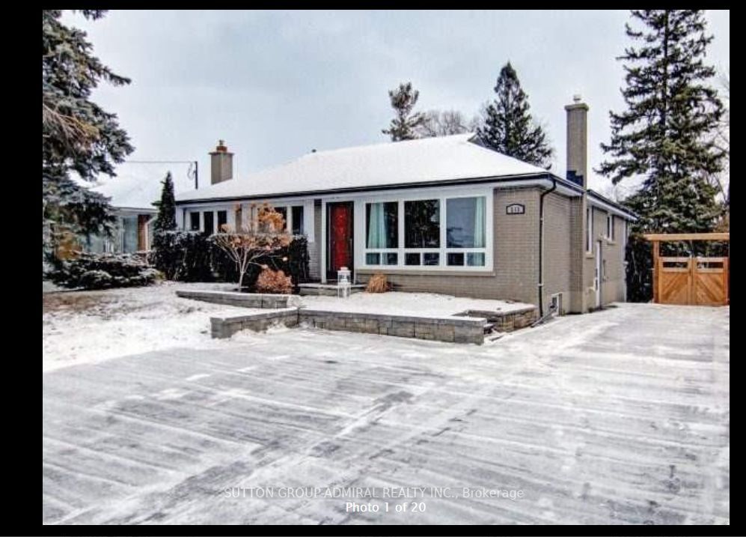
$1,795 /mo
Listed by SUTTON GROUP-ADMIRAL REALTY INC.
Detached•MLS #E12038178•New
Room Details
| Room | Features | Level |
|---|---|---|
Kitchen 3.38 × 2.47 m | Above Grade WindowVinyl FloorPot Lights | Lower |
Living Room 4.6 × 2.13 m | Gas FireplaceRenovatedPot Lights | Lower |
Dining Room 1.83 × 1.52 m | Combined w/LivingVinyl FloorPot Lights | Lower |
Primary Bedroom 4.27 × 3.2 m | Above Grade WindowClosetVinyl Floor | Lower |
Bedroom 2 3 × 2.5 m | WindowVinyl Floor | Lower |
Client Remarks
Renovated Lower Level Apartment in Sought After McLaughlin. This 2 Bedroom,1 Bath Suite Has Everything You've Patiently Been Waiting For.Vinyl Floors, Fresh Paint, Stainless Steel Appliances, Bright White Kitchen,Stone Mantle Wall & Potlights. Spacious Open Concept Living Areas & the Perfect Sized Bedrooms. Mature Exterior with a Fully Fenced Yard & 2 Parkng Spaces. Close To Schools, Parks, Shopping, Public Transit And Everything Else Oshawa Has To Offer! Live, Love and Lease!!
About This Property
513 Stevenson Road, Oshawa, L1J 3B7
Home Overview
Basic Information
Walk around the neighborhood
513 Stevenson Road, Oshawa, L1J 3B7
Shally Shi
Sales Representative, Dolphin Realty Inc
English, Mandarin
Residential ResaleProperty ManagementPre Construction
 Walk Score for 513 Stevenson Road
Walk Score for 513 Stevenson Road

Book a Showing
Tour this home with Shally
Frequently Asked Questions
Can't find what you're looking for? Contact our support team for more information.
Check out 100+ listings near this property. Listings updated daily
See the Latest Listings by Cities
1500+ home for sale in Ontario

Looking for Your Perfect Home?
Let us help you find the perfect home that matches your lifestyle
