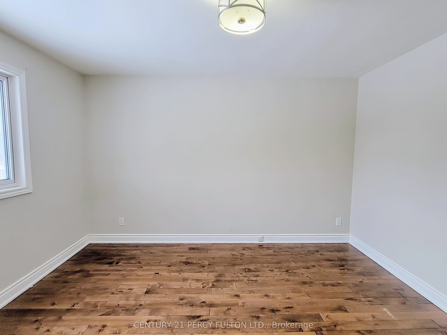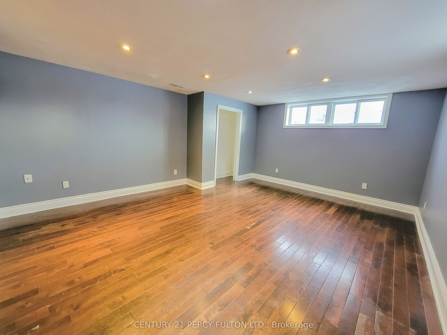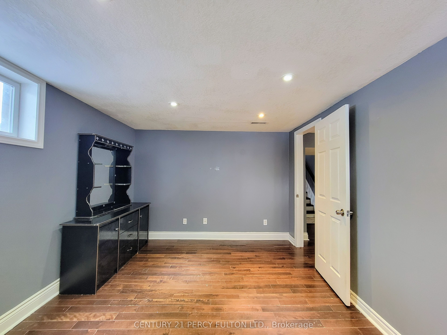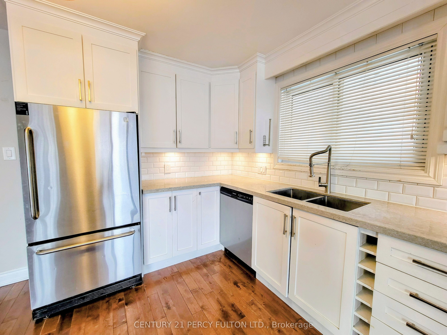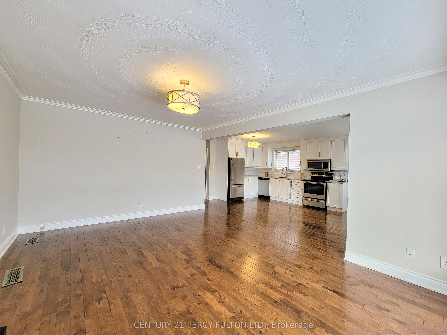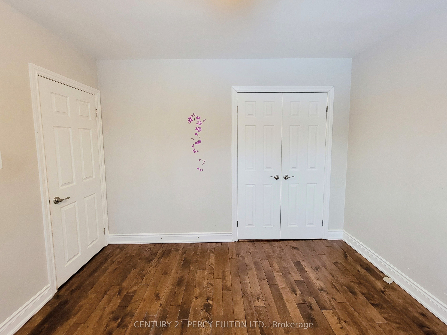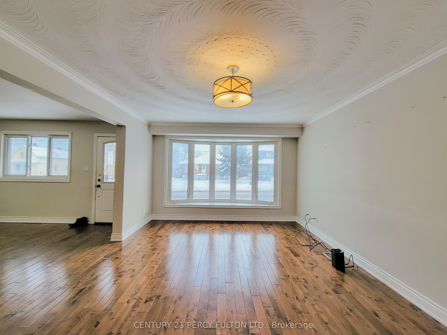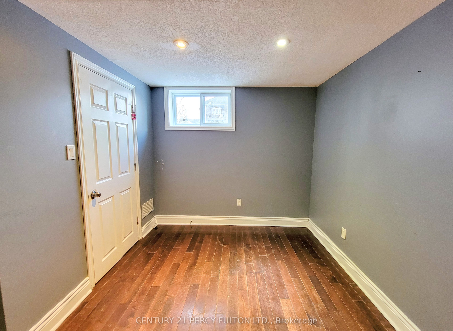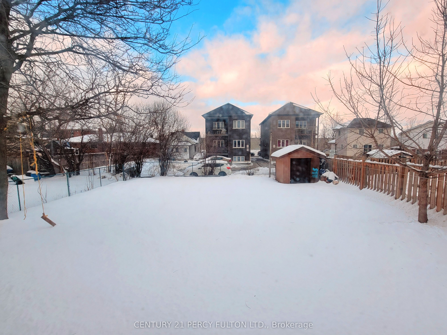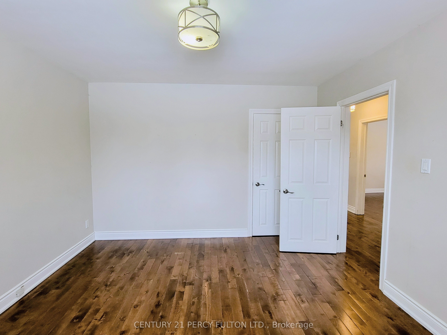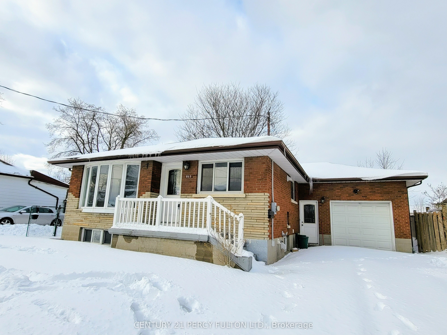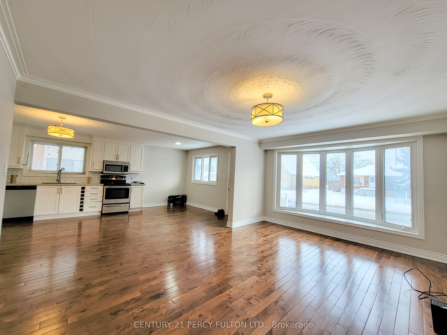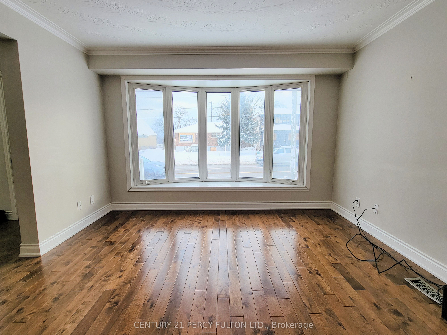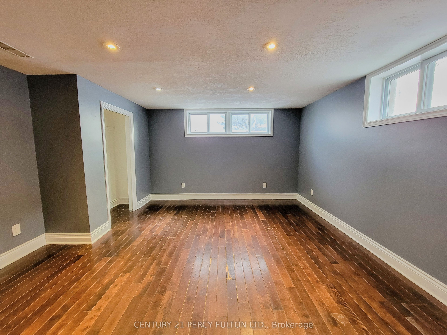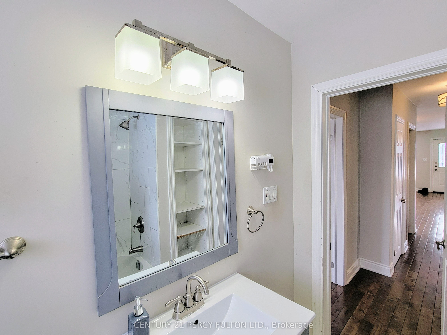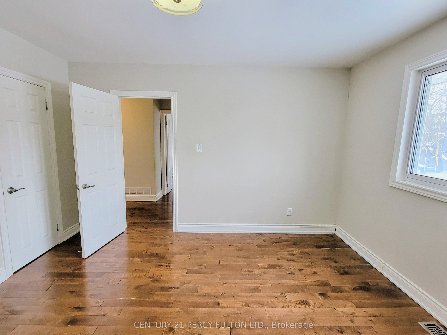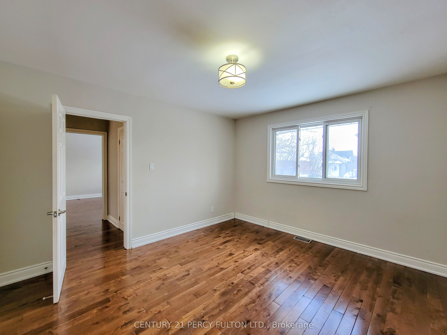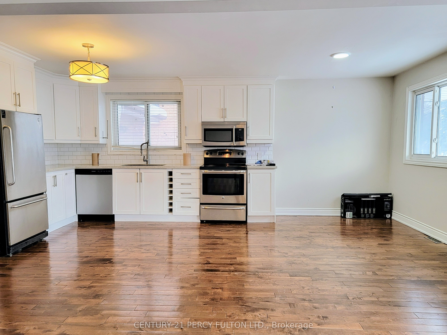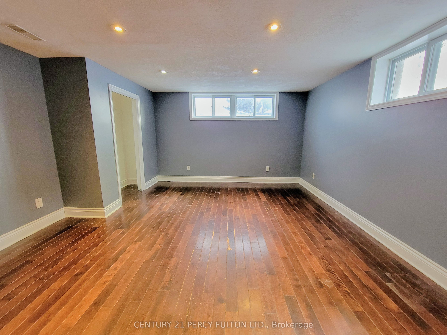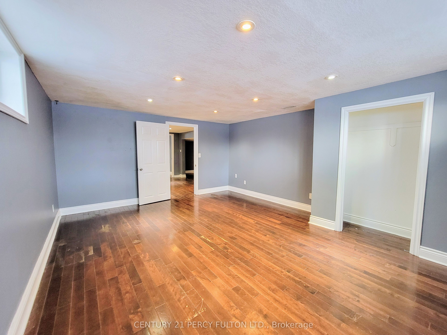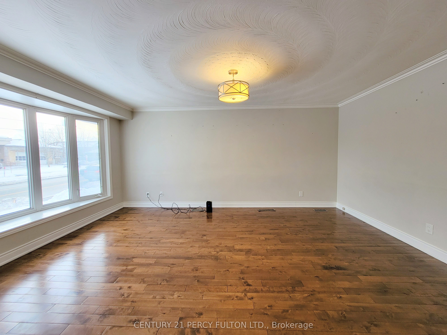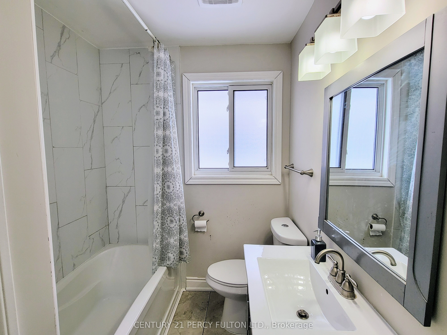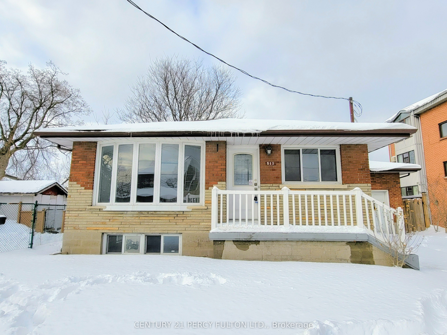
$3,700 /mo
Listed by CENTURY 21 PERCY FULTON LTD.
Detached•MLS #E12041423•New
Room Details
| Room | Features | Level |
|---|---|---|
Kitchen 5.95 × 3.75 m | Stainless Steel ApplCombined w/DiningQuartz Counter | Main |
Dining Room 5.95 × 3.75 m | South ViewCombined w/KitchenHardwood Floor | Main |
Living Room 5.19 × 3.66 m | Crown MouldingBay WindowHardwood Floor | Main |
Primary Bedroom 3.94 × 3.6 m | North ViewClosetHardwood Floor | Main |
Bedroom 2 3.27 × 3.24 m | North ViewClosetHardwood Floor | Main |
Bedroom 3 3.72 × 3.04 m | West ViewClosetHardwood Floor | Main |
Client Remarks
This Detached All Brick Home Offers Approx 2,400 Sq.ft. of Living Space and A Modern Open ConceptInterior. Professionally Renovated And Extensively Upgraded. Entertain With Ease In The RedesignedKitchen Featuring Gorgeous Quartz Counters, Trendy Under Mount Sink, Subway Tile Backsplash +Stainless Steel Appliances. Spacious Living Area With Bay Window, Crown Moulding + SouthernExposure. Hardwood Flooring, Baseboards + Trim Flow Seamlessly Throughout The Entire Main Level.This Home Has a Full, Spacious Basement with Two Bedrooms, a Den, Family Room. Huge Backyard on a 51 x 120 ft. lot.
About This Property
512 Bloor Street, Oshawa, L1H 3N1
Home Overview
Basic Information
Walk around the neighborhood
512 Bloor Street, Oshawa, L1H 3N1
Shally Shi
Sales Representative, Dolphin Realty Inc
English, Mandarin
Residential ResaleProperty ManagementPre Construction
 Walk Score for 512 Bloor Street
Walk Score for 512 Bloor Street

Book a Showing
Tour this home with Shally
Frequently Asked Questions
Can't find what you're looking for? Contact our support team for more information.
Check out 100+ listings near this property. Listings updated daily
See the Latest Listings by Cities
1500+ home for sale in Ontario

Looking for Your Perfect Home?
Let us help you find the perfect home that matches your lifestyle
