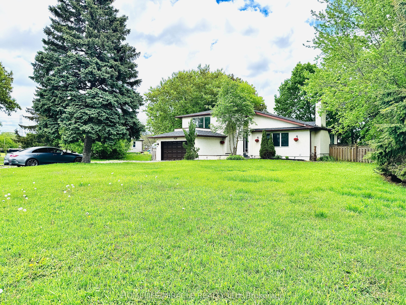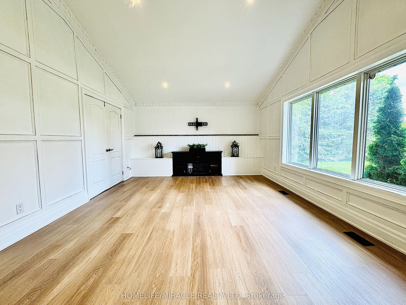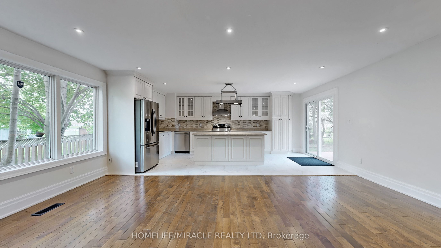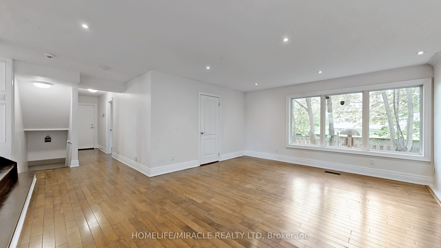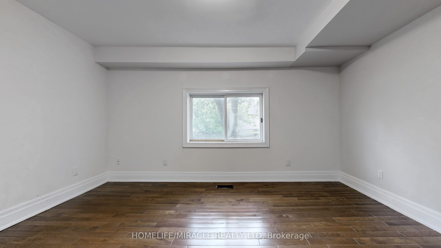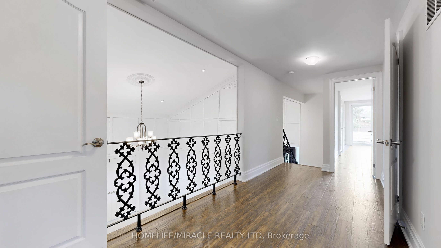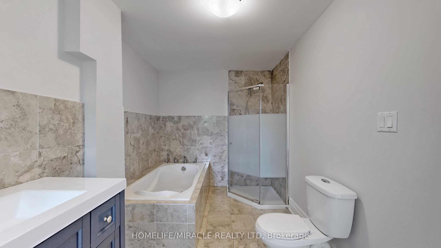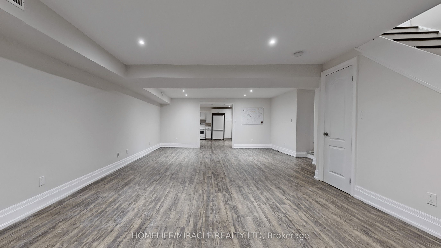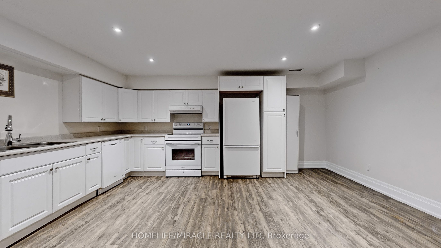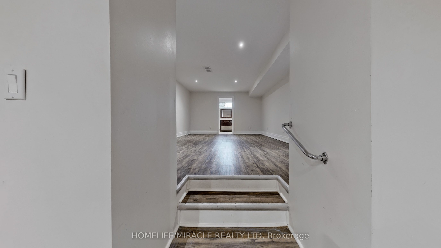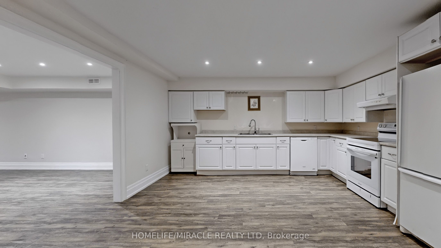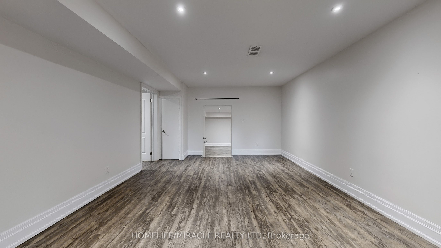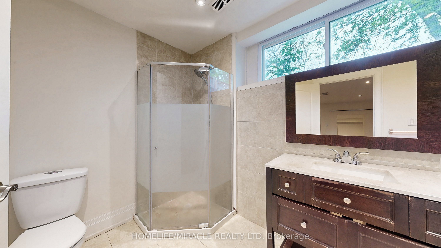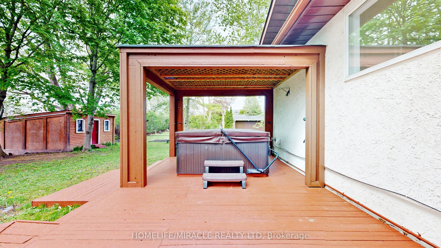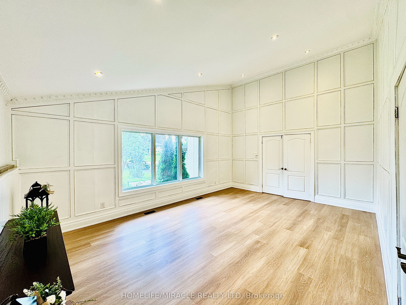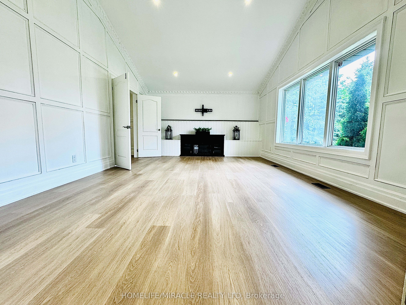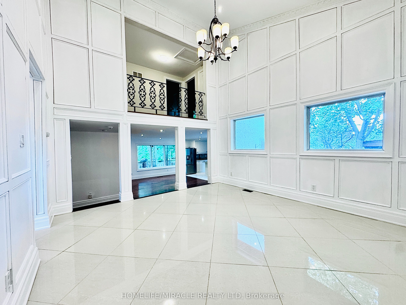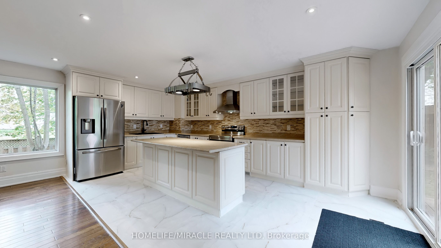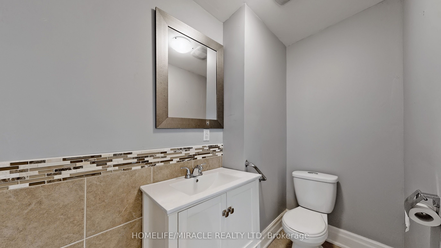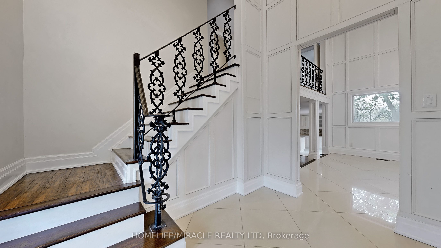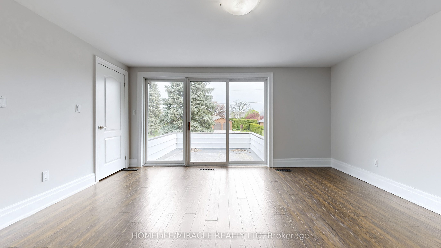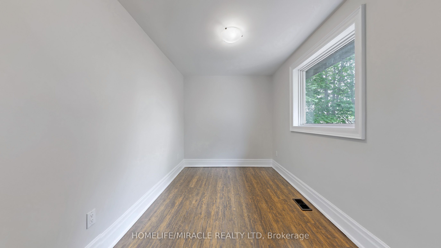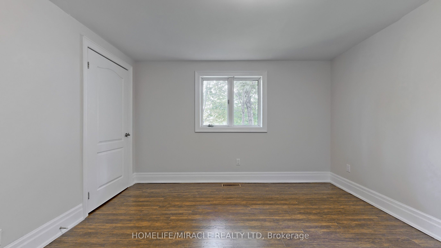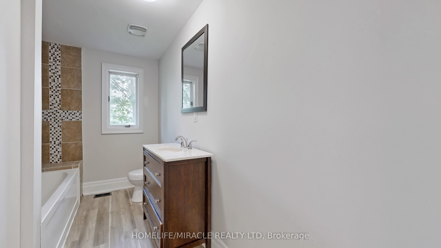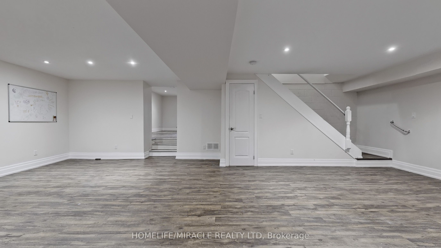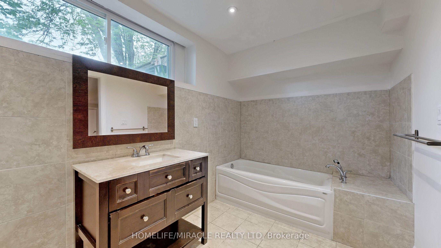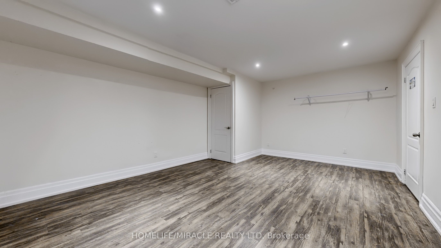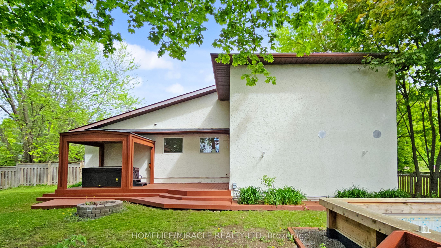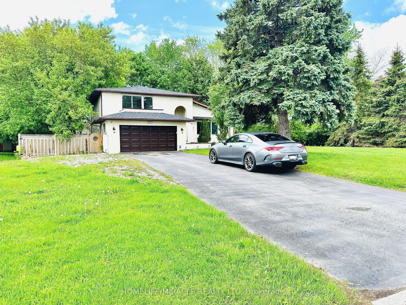
$1,389,999
Est. Payment
$5,309/mo*
*Based on 20% down, 4% interest, 30-year term
Listed by HOMELIFE/MIRACLE REALTY LTD
Detached•MLS #E12192719•New
Price comparison with similar homes in Oshawa
Compared to 16 similar homes
18.0% Higher↑
Market Avg. of (16 similar homes)
$1,177,737
Note * Price comparison is based on the similar properties listed in the area and may not be accurate. Consult licences real estate agent for accurate comparison
Room Details
| Room | Features | Level |
|---|---|---|
Living Room 65.78 × 4 m | Vaulted Ceiling(s)FireplaceWainscoting | Main |
Dining Room 3.66 × 4.24 m | Cathedral Ceiling(s)Overlooks FamilyWainscoting | Main |
Kitchen 5.84 × 3.25 m | RenovatedStainless Steel ApplW/O To Deck | Main |
Bedroom 5 3.6 × 4.4 m | WindowCloset | Main |
Primary Bedroom 4.68 × 4.35 m | 3 Pc EnsuiteWalk-In Closet(s)Balcony | Second |
Bedroom 2 3.66 × 2.84 m | WindowClosetWindow | Second |
Client Remarks
A truly exceptional, fully renovated custom residence situated on a generous lot in the prestigious Kedron community. This thoughtfully designed home showcases a stunning chef-inspired kitchen with stainless steel appliances, a vaulted living room anchored by a sophisticated fireplace, elegant marble flooring, and raised panel wall detailing. The striking two-storey dining room adds dramatic flair, while the main floor also offers a private den and a fifth bedroom ideal for guests or multi-generational living. The opulent primary suite features a spa-like five-piece ensuite and a private balcony retreat. The professionally finished basement extends the living space with two additional bedrooms, a full bathroom, a second kitchen, and an expansive recreation room perfect for entertaining or extended family. Step outside to a beautifully landscaped backyard oasis, complete with custom wood pergolas, an entertainment-ready deck, a heated above-ground pool, and a hot tub. Located just minutes from Ontario Tech University, Durham College, shopping centres, and a variety of dining options, this home offers both luxury and convenience in one of Oshawas most coveted neighbourhoods.
About This Property
509 Maine Street, Oshawa, L1L 1A2
Home Overview
Basic Information
Walk around the neighborhood
509 Maine Street, Oshawa, L1L 1A2
Shally Shi
Sales Representative, Dolphin Realty Inc
English, Mandarin
Residential ResaleProperty ManagementPre Construction
Mortgage Information
Estimated Payment
$0 Principal and Interest
 Walk Score for 509 Maine Street
Walk Score for 509 Maine Street

Book a Showing
Tour this home with Shally
Frequently Asked Questions
Can't find what you're looking for? Contact our support team for more information.
See the Latest Listings by Cities
1500+ home for sale in Ontario

Looking for Your Perfect Home?
Let us help you find the perfect home that matches your lifestyle

