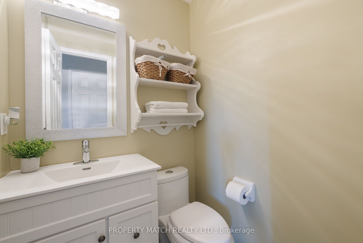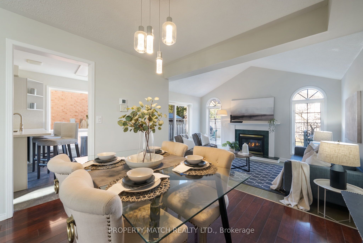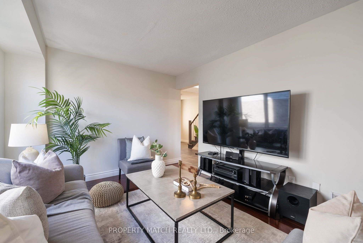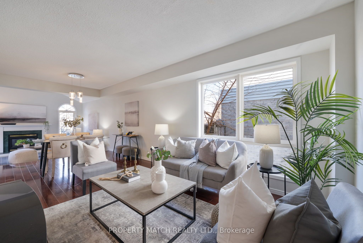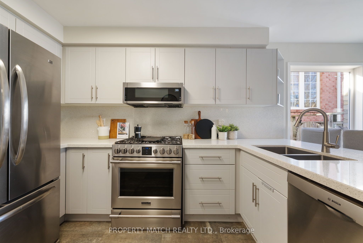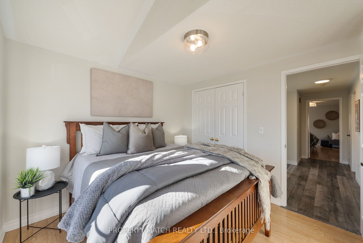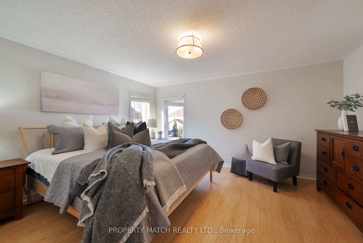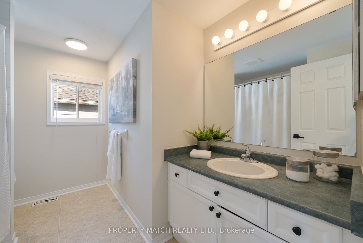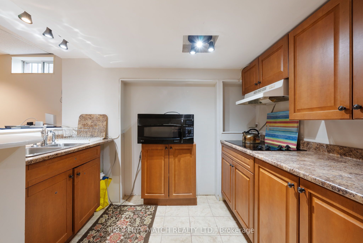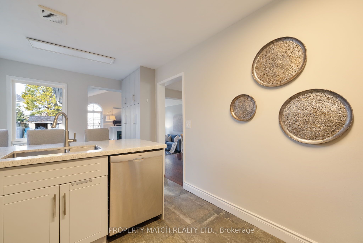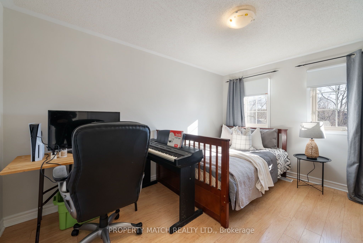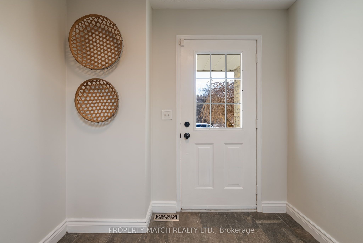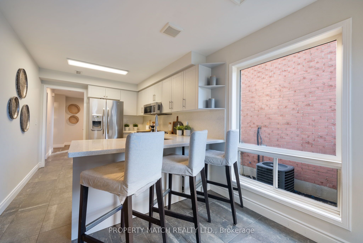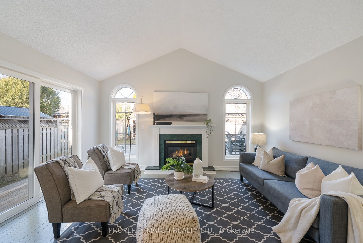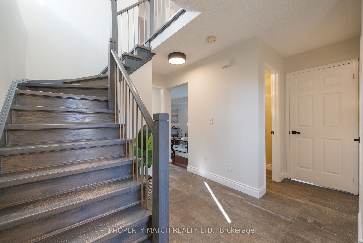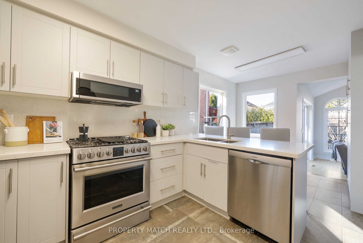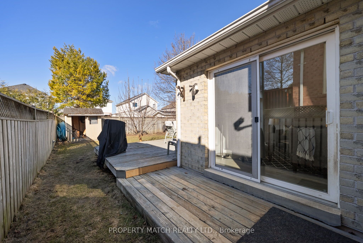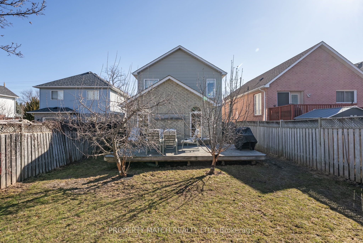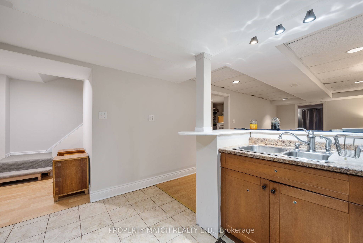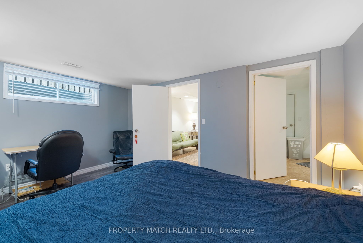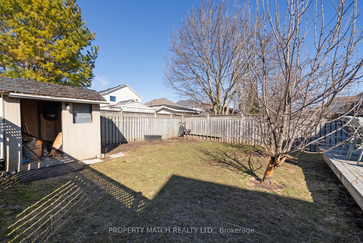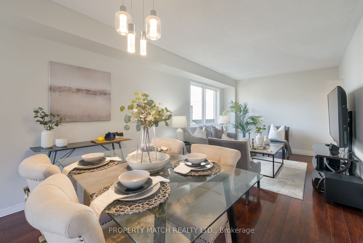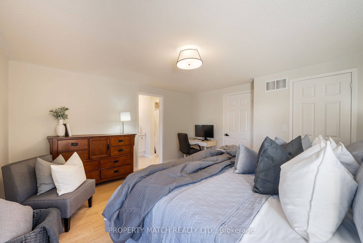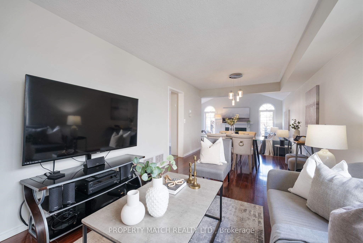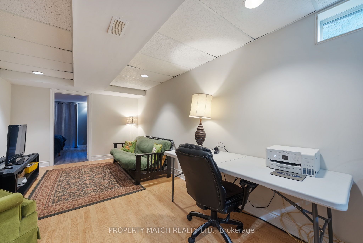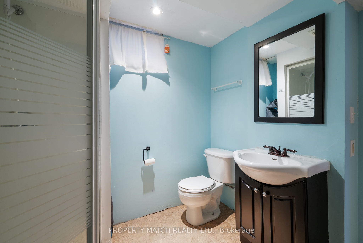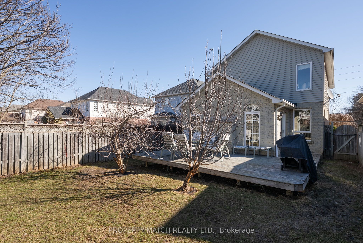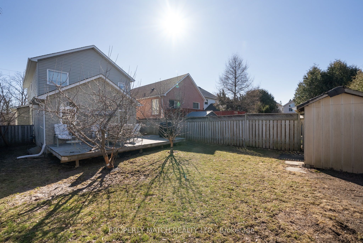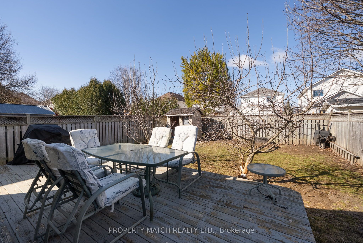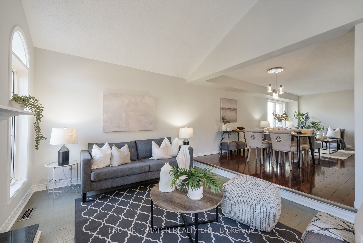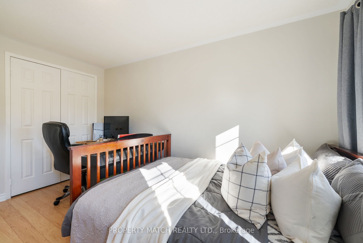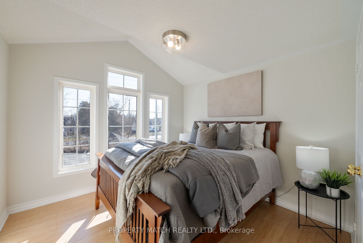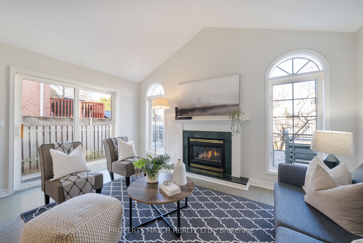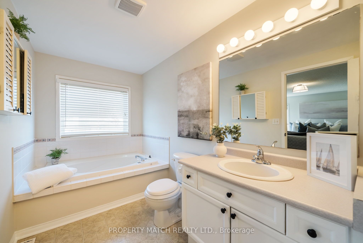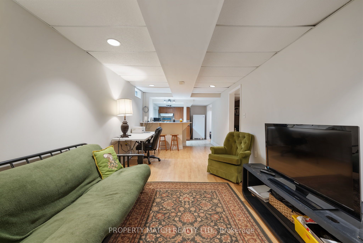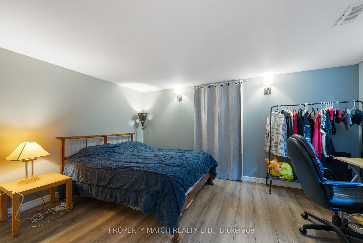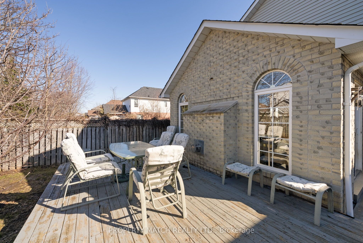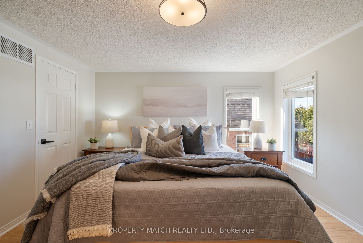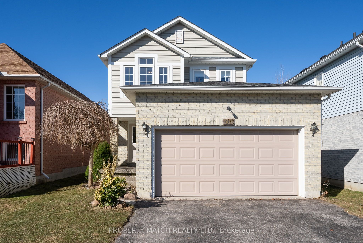
$874,900
Est. Payment
$3,342/mo*
*Based on 20% down, 4% interest, 30-year term
Listed by PROPERTY MATCH REALTY LTD.
Detached•MLS #E12056197•New
Price comparison with similar homes in Oshawa
Compared to 42 similar homes
-23.6% Lower↓
Market Avg. of (42 similar homes)
$1,145,656
Note * Price comparison is based on the similar properties listed in the area and may not be accurate. Consult licences real estate agent for accurate comparison
Room Details
| Room | Features | Level |
|---|---|---|
Living Room 6.61 × 3.19 m | Combined w/DiningLarge WindowHardwood Floor | Main |
Dining Room 6.61 × 3.19 m | Combined w/LivingHardwood Floor | Main |
Kitchen 2.1 × 4.41 m | Quartz CounterStainless Steel ApplUpdated | Main |
Primary Bedroom 4.3 × 4.3 m | 4 Pc EnsuiteWalk-In Closet(s)Laminate | Second |
Bedroom 2 3.9 × 3 m | WindowClosetLaminate | Second |
Bedroom 3 3.15 × 3.044 m | WindowClosetLaminate | Second |
Client Remarks
Welcome to 508 Hartgrove Lane, a fully detached 3-bedroom home in a sought-after pocket of North Oshawa. Tucked away on a quiet, family-friendly street, this home offers both comfort and convenience. Schools, shopping, parks, and everything else you need are just 10 minutes away.Step inside to a freshly updated main floor featuring a modern kitchen with quartz countertops, gas stove, stainless steel appliances, and sleek new cupboards with a matching backsplash. The tile flooring runs throughout the main level, giving a cohesive and stylish look. Updated lighting adds a bright, contemporary feel to the living spaces.The family room walks out to a large deck, perfect for outdoor dining or just enjoying your morning coffee under the apple trees. Yes, there are two mature apple trees in the backyard, adding charm and a little something extra. Upstairs, the bedrooms are bright, clean, and move-in ready. The primary suite includes a 4-piece ensuite and plenty of room to unwind.The fully finished basement makes this home incredibly versatile. It includes a separate bedroom, 3-piece ensuite bathroom, kitchen, and a spacious living room ideal as an in-law suite, teen retreat, or guest area. Double car garage and private driveway with parking for 4 cars complete the package. Nearby schools include: Monsignor Paul Dwyer Catholic High School, R.S. McLaughlin Collegiate, and Adelaide McLaughlin Public School. This home is the total package, quiet location, smart layout, great updates, and room for extended family.
About This Property
508 Hartgrove Lane, Oshawa, L1K 2N3
Home Overview
Basic Information
Walk around the neighborhood
508 Hartgrove Lane, Oshawa, L1K 2N3
Shally Shi
Sales Representative, Dolphin Realty Inc
English, Mandarin
Residential ResaleProperty ManagementPre Construction
Mortgage Information
Estimated Payment
$0 Principal and Interest
 Walk Score for 508 Hartgrove Lane
Walk Score for 508 Hartgrove Lane

Book a Showing
Tour this home with Shally
Frequently Asked Questions
Can't find what you're looking for? Contact our support team for more information.
Check out 100+ listings near this property. Listings updated daily
See the Latest Listings by Cities
1500+ home for sale in Ontario

Looking for Your Perfect Home?
Let us help you find the perfect home that matches your lifestyle
