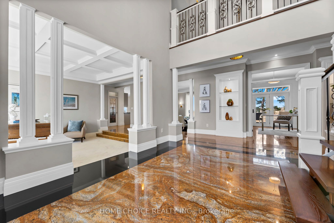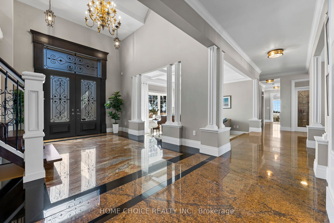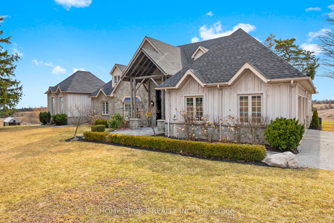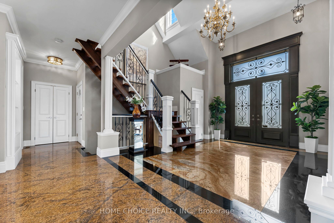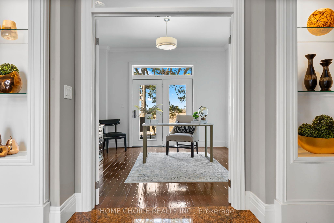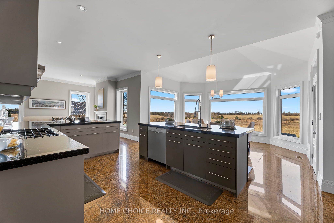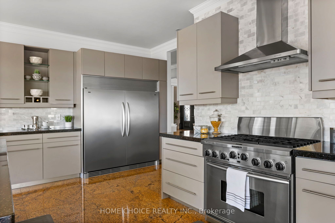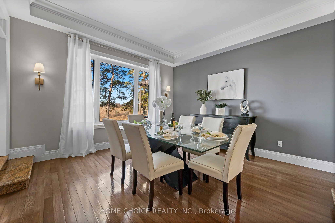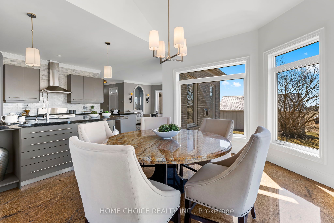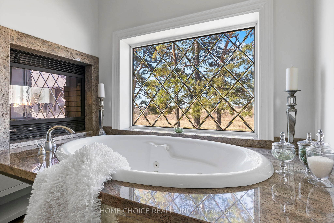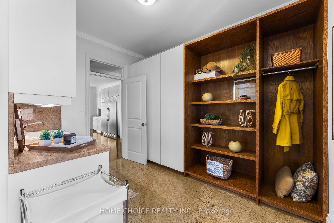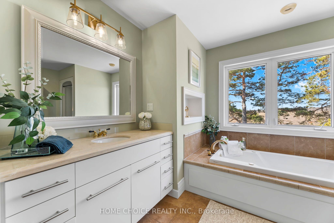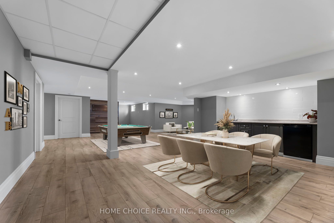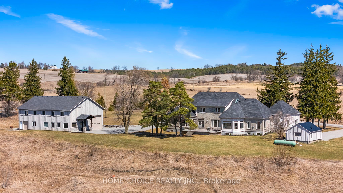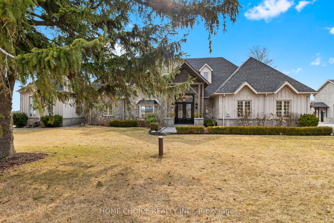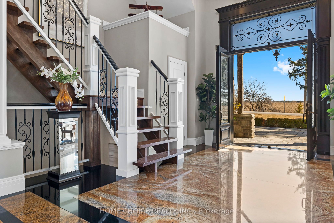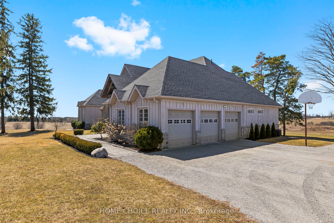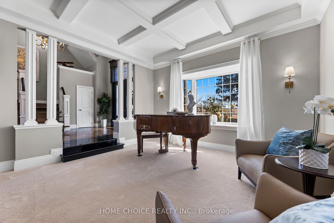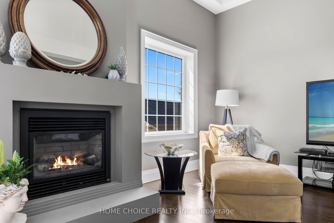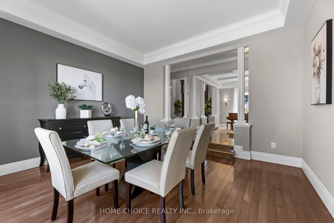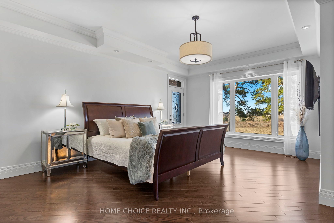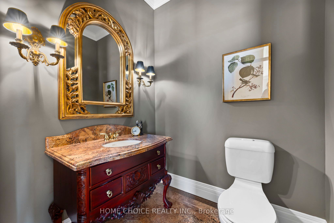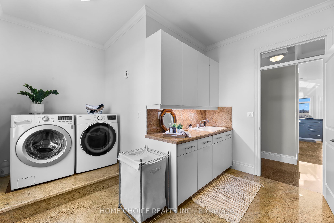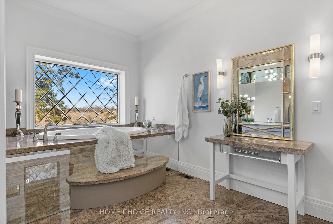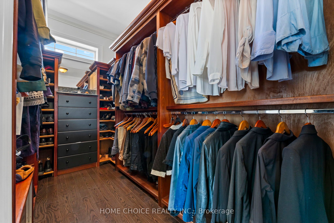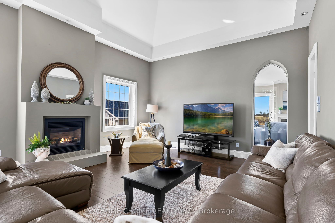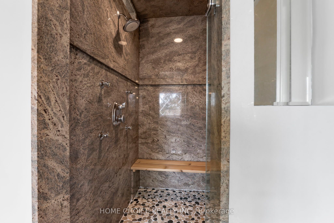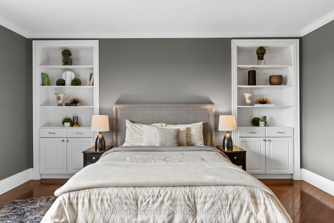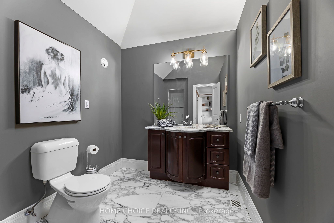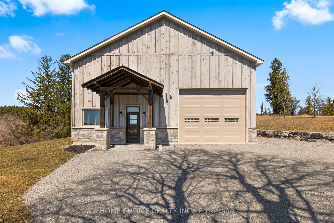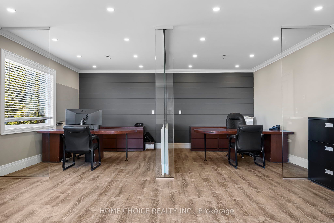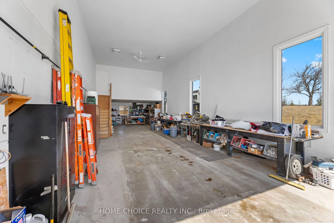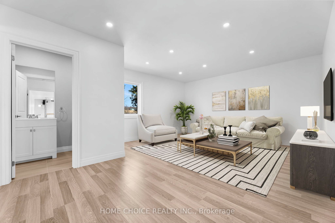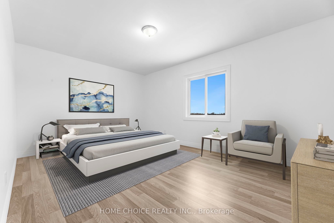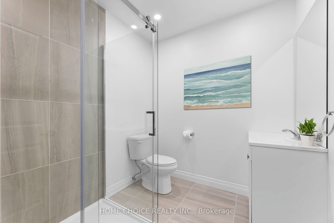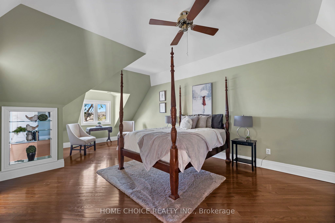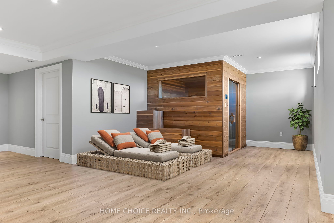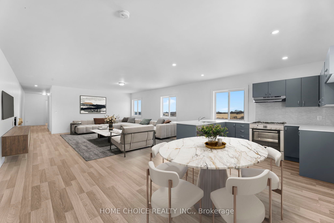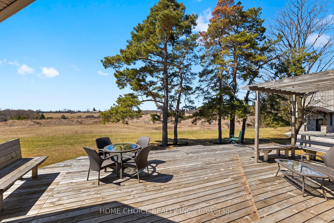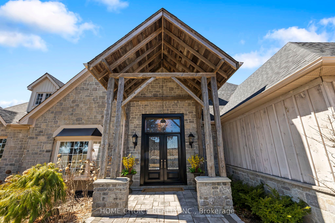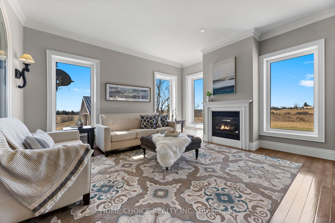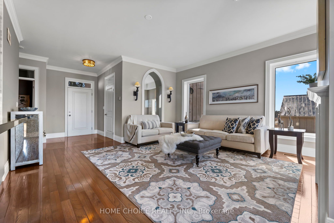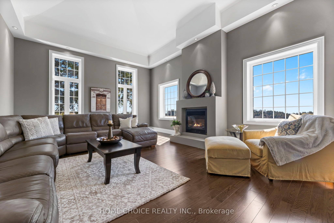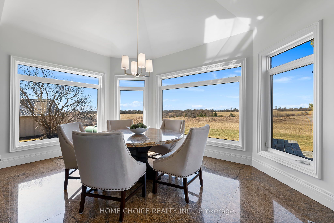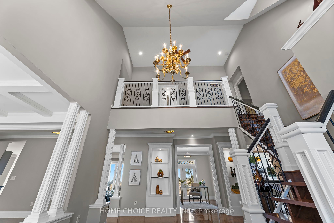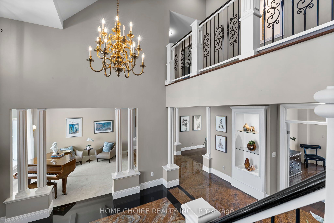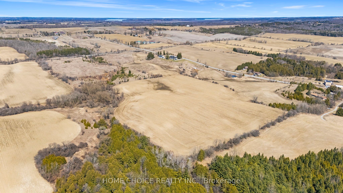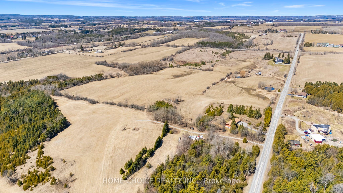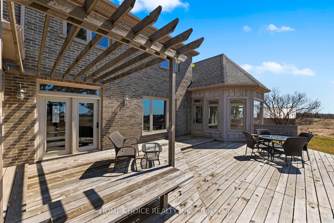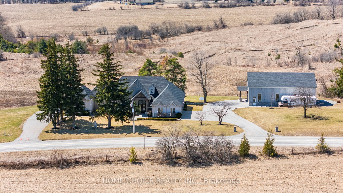
$4,888,888
Est. Payment
$18,672/mo*
*Based on 20% down, 4% interest, 30-year term
Listed by HOME CHOICE REALTY INC.
Farm•MLS #E12084145•Price Change
Room Details
| Room | Features | Level |
|---|---|---|
Kitchen 7.8 × 5.7 m | Granite FloorCustom BacksplashStainless Steel Appl | Main |
Living Room 4.2 × 4.2 m | Bay WindowWall Sconce LightingOpen Concept | Main |
Dining Room 4.2 × 4.2 m | Hardwood FloorCoffered Ceiling(s)Large Window | Main |
Primary Bedroom | 2 Way FireplaceWalk-In Closet(s)5 Pc Ensuite | Main |
Bedroom 2 5.4 × 3.6 m | Hardwood FloorLarge Window3 Pc Ensuite | Second |
Bedroom 3 4.2 × 3.6 m | Hardwood FloorWalk-In Closet(s)4 Pc Ensuite | Second |
Client Remarks
Welcome home to this "one-of-a-kind CUSTOM LUXURY ESTATE" in Raglan, set on 51 picturesque rolling acres, including 30 acres of farmland. This stunning property offers over 7,000 sf of living space, designed with unparalleled craftsmanship & high-end finishes. This 6 bedroom, 6 bath home has exquisite interior features, a grand entrance w/custom granite flooring, hardwood floors and soaring high ceilings throughout. Modern, updated kitchen featuring granite countertops, a custom marble backsplash, B/I stainless steel appliances with gas stove, commercial-grade fridge & freezer-perfect for entertaining. Panoramic views from every room, filling the home w/natural light, open concept family room with a cozy fireplace, an additional media room with 16ft ceilings & gas fireplace. Coffered 10ft ceilings in both the living & dining rooms, all the bedrooms feature their own ensuite bathrooms, offering ultimate privacy. Professionally finished expansive basement - ideal for a potential in-law suite or guest space-with a bar, 3 piece bathroom and a luxurious sauna for relaxation, designer finishes throughout, including custom vanities, upgraded light fixtures, skylights, custom crown molding and trim. Premium upgrades & outdoor features include; new roof (2023), furnace (2022), UV system, & water softener, 90% of windows replaced in the past 3 years, expansive deck w/custom landscaping offering a breathtaking south/west view outdoor retreat. This exceptional estate is truly outstanding, blending luxury, functionality, and natural beauty. Separate 2400sf. shop with 18ft ceilings, prestigious offices and a 1600sf, never lived in 2 bedroom apartment. See feature and attachment sheets. Truly a Designers Dream with endless possibilities!
About This Property
5038 Thornton Road, Oshawa, L1H 7K4
Home Overview
Basic Information
Walk around the neighborhood
5038 Thornton Road, Oshawa, L1H 7K4
Shally Shi
Sales Representative, Dolphin Realty Inc
English, Mandarin
Residential ResaleProperty ManagementPre Construction
Mortgage Information
Estimated Payment
$0 Principal and Interest
 Walk Score for 5038 Thornton Road
Walk Score for 5038 Thornton Road

Book a Showing
Tour this home with Shally
Frequently Asked Questions
Can't find what you're looking for? Contact our support team for more information.
See the Latest Listings by Cities
1500+ home for sale in Ontario

Looking for Your Perfect Home?
Let us help you find the perfect home that matches your lifestyle
