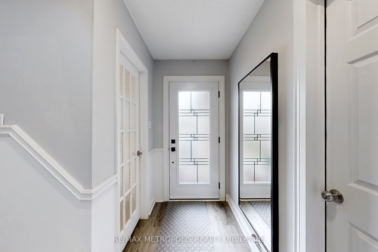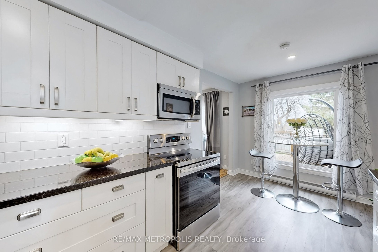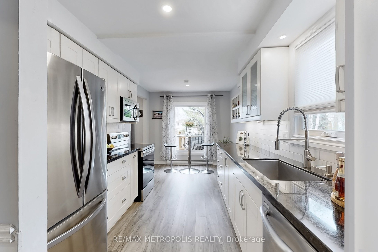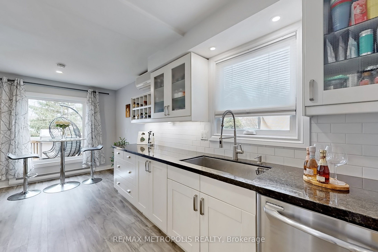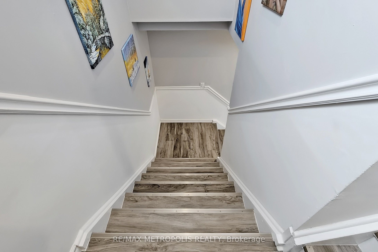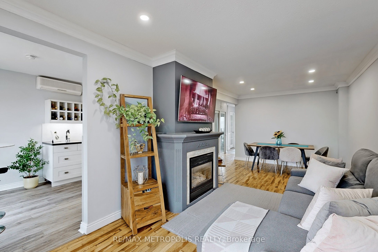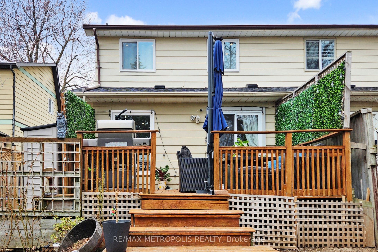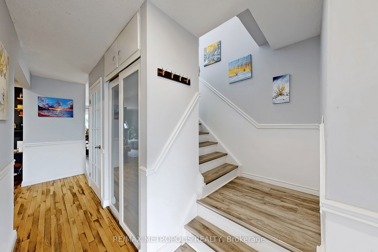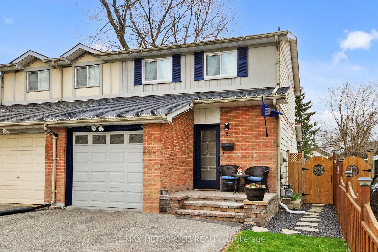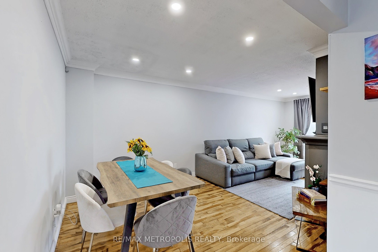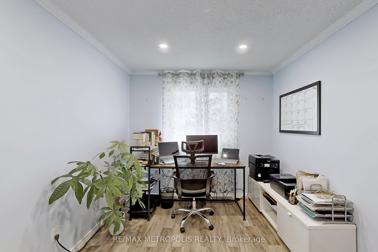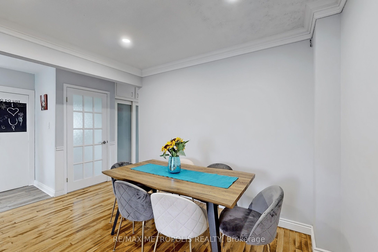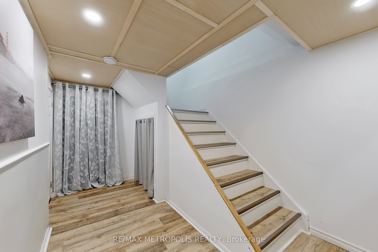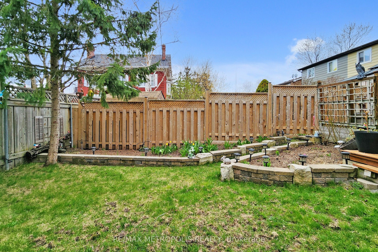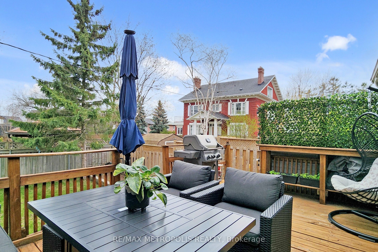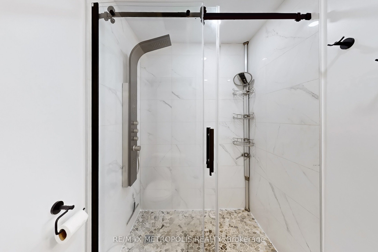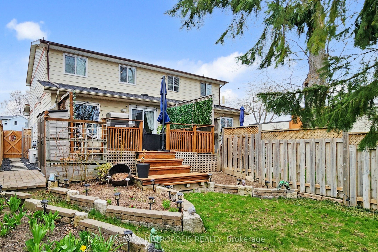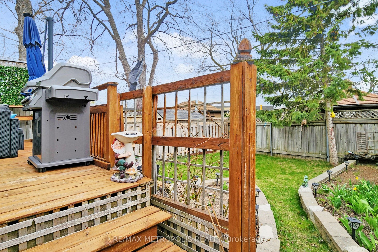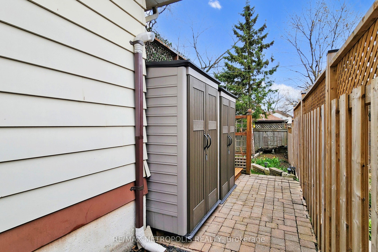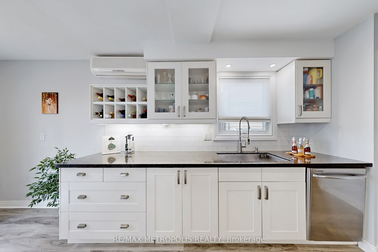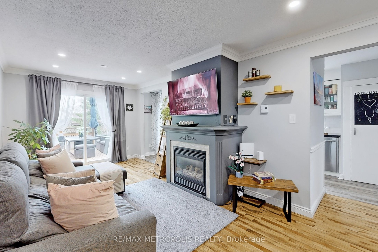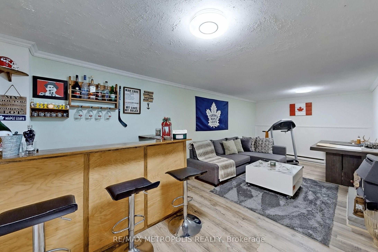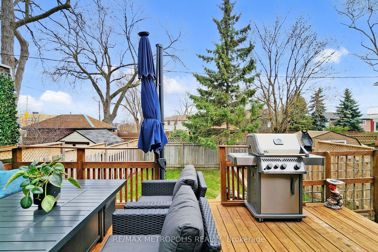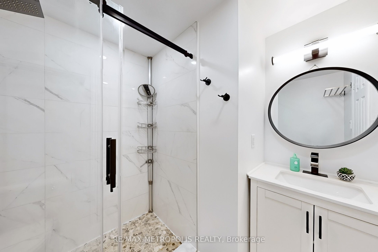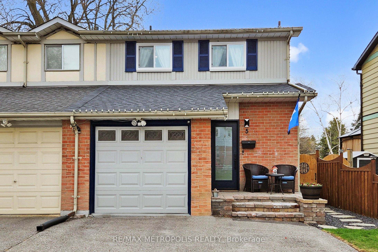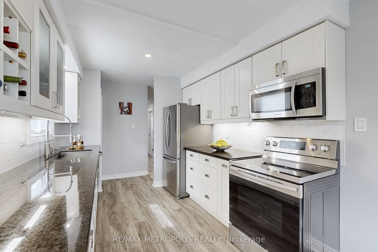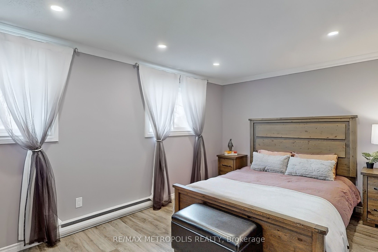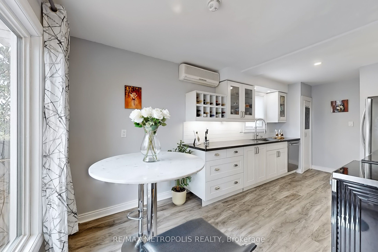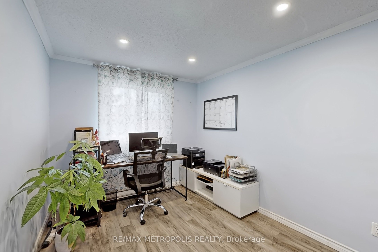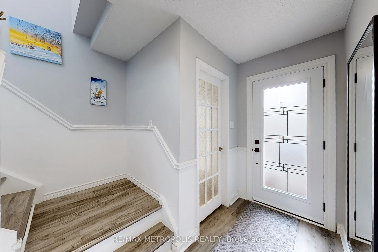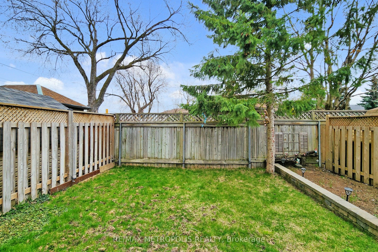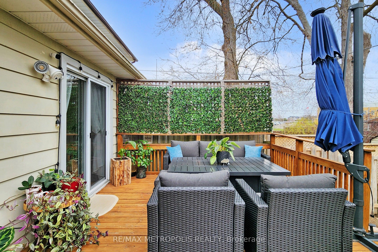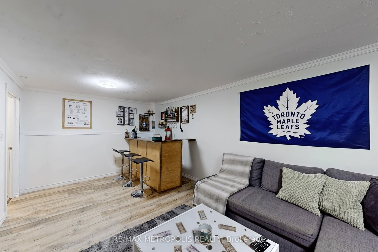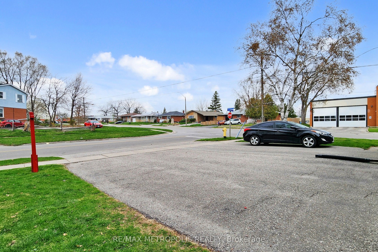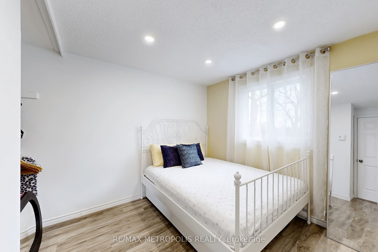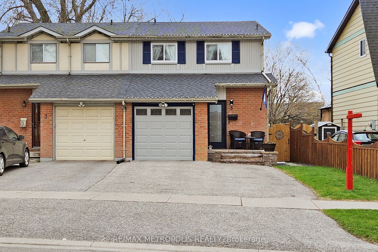
$549,000
Est. Payment
$2,097/mo*
*Based on 20% down, 4% interest, 30-year term
Listed by RE/MAX METROPOLIS REALTY
Semi-Detached •MLS #E12138659•Terminated
Price comparison with similar homes in Oshawa
Compared to 14 similar homes
-17.7% Lower↓
Market Avg. of (14 similar homes)
$667,000
Note * Price comparison is based on the similar properties listed in the area and may not be accurate. Consult licences real estate agent for accurate comparison
Room Details
| Room | Features | Level |
|---|---|---|
Living Room 6.97 × 3.05 m | Gas FireplaceCrown MouldingHardwood Floor | Main |
Dining Room 6.97 × 3.05 m | Combined w/LivingHardwood FloorPot Lights | Main |
Kitchen 4 × 2.7 m | Granite CountersLaminateLarge Window | Main |
Primary Bedroom 4.68 × 3.05 m | LaminateCrown MouldingDouble Closet | Second |
Bedroom 2 3.35 × 2.61 m | LaminatePot Lights | Second |
Bedroom 3 3.12 × 2.75 m | LaminatePot Lights | Second |
Client Remarks
Beautiful 3 Bed, 2 Bath Semi-Detached Home with Upgrades Throughout! Welcome to this fully renovated and move-in-ready semi-detached home, offering 3 spacious bedrooms, 2 modern bathrooms, and a finished basement - perfect for comfortable family living. This home features tons of upgrades, including a roof replaced in 2021, windows and front door replaced in 2023, freshly painted interiors, renovated bathrooms, and an electric car charger installed in the garage. Step into the welcoming foyer that leads to the bright open-concept living and dining area, complete with a cozy gas fireplace, beautiful hardwood floors, pot lights, crown molding, and a walk-out to the private backyard. The kitchen offers plenty of storage, stainless steel appliances, granite countertop and a charming breakfast area with a large window overlooking the backyard. Upstairs, the primary bedroom boasts pot lights, laminate flooring, and a double closet. The second and third bedrooms also feature pot lights and laminate flooring, providing bright and comfortable spaces for the whole family. The finished basement includes a large rec room, ideal for a home office, playroom, or entertainment space. The backyard is your personal oasis, featuring a new fence and an elevated deck perfect for entertaining and family gatherings. Located in a family-friendly neighborhood, this home is close to parks, playgrounds, the beach, schools, shops, public transit, the GO Station, and offers easy access to Highway 401. Don't miss the opportunity to own this beautiful home with modern upgrades in a prime location - just move in and enjoy!
About This Property
5 Thomas Street, Oshawa, L1H 3W6
Home Overview
Basic Information
Walk around the neighborhood
5 Thomas Street, Oshawa, L1H 3W6
Shally Shi
Sales Representative, Dolphin Realty Inc
English, Mandarin
Residential ResaleProperty ManagementPre Construction
Mortgage Information
Estimated Payment
$0 Principal and Interest
 Walk Score for 5 Thomas Street
Walk Score for 5 Thomas Street

Book a Showing
Tour this home with Shally
Frequently Asked Questions
Can't find what you're looking for? Contact our support team for more information.
See the Latest Listings by Cities
1500+ home for sale in Ontario

Looking for Your Perfect Home?
Let us help you find the perfect home that matches your lifestyle
