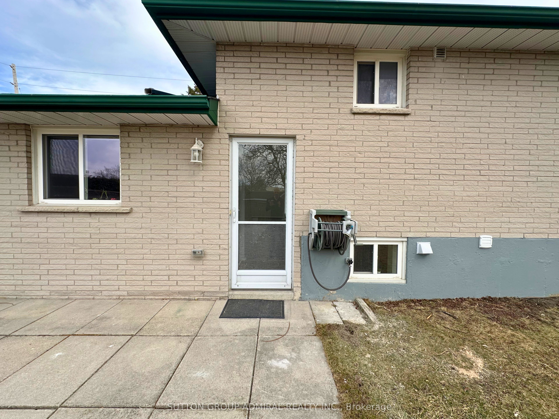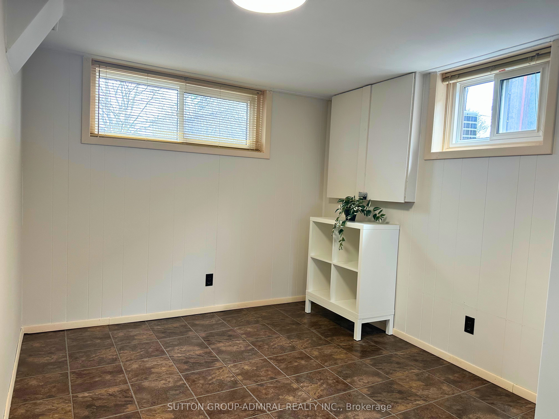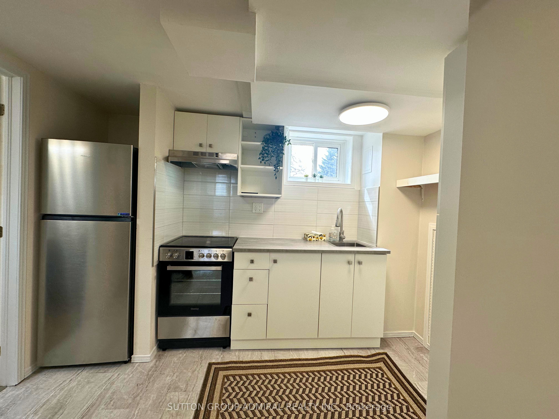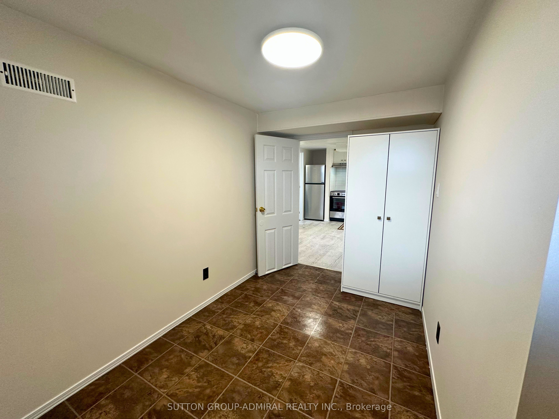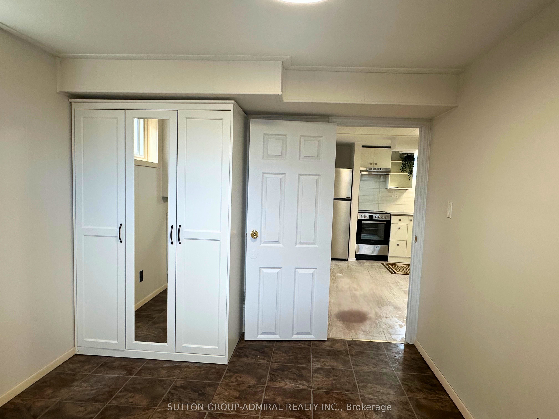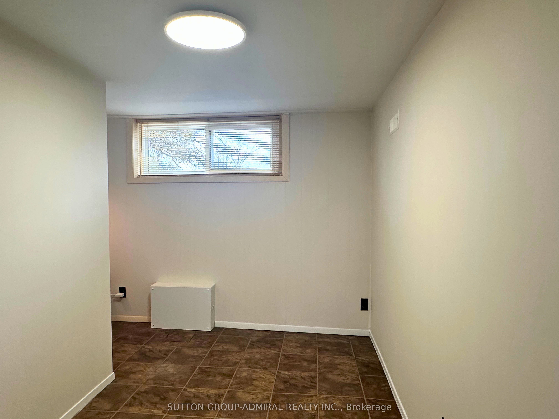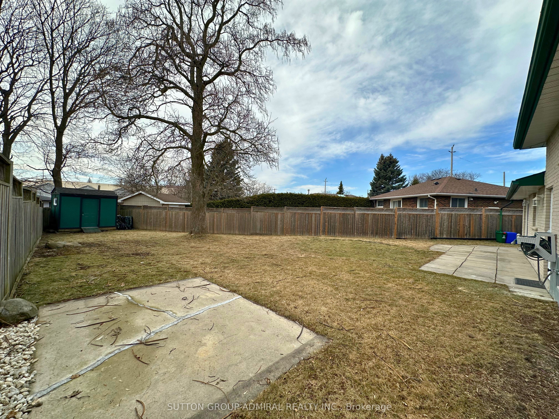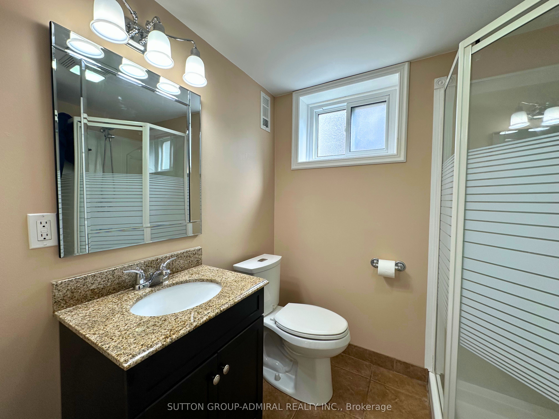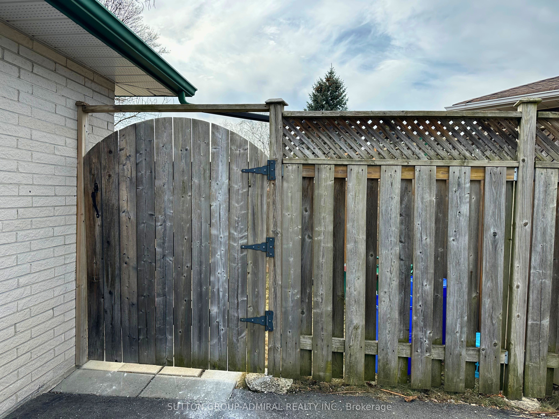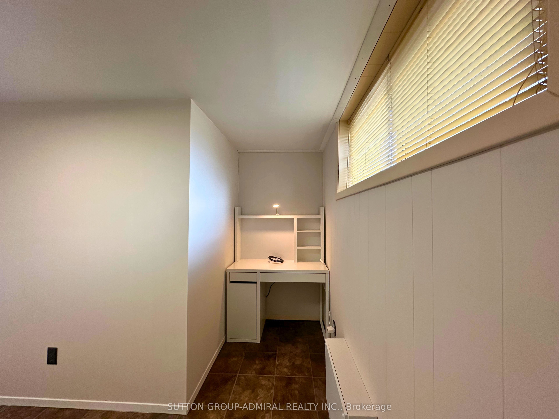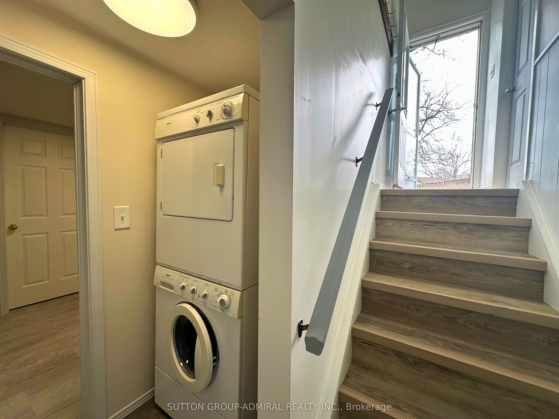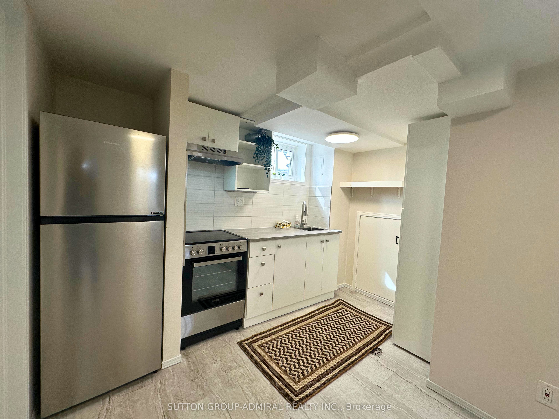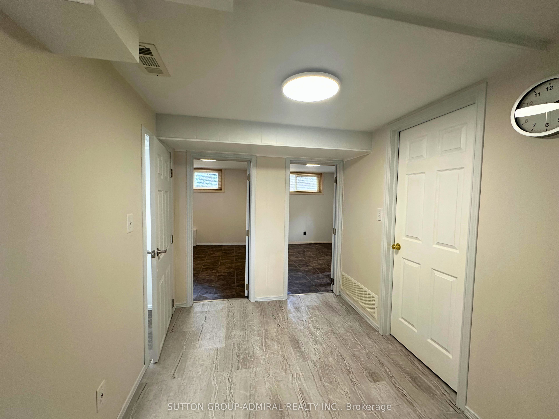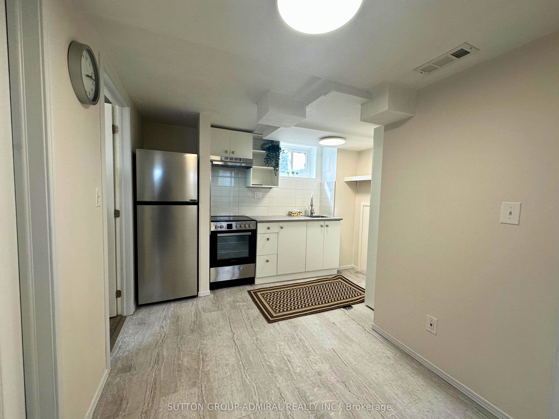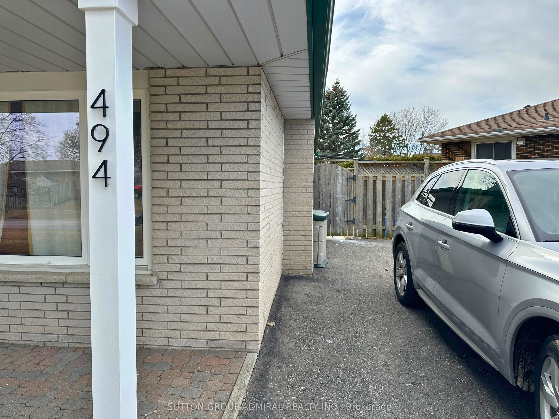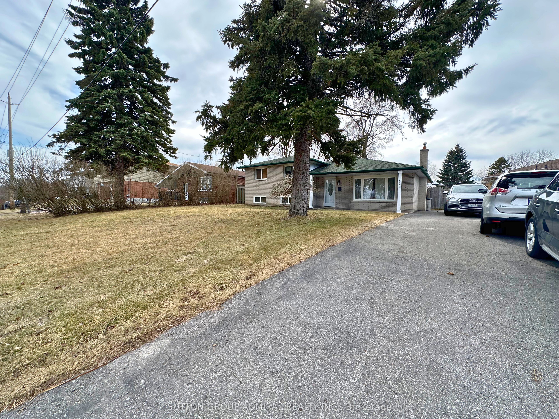
$1,700 /mo
Listed by SUTTON GROUP-ADMIRAL REALTY INC.
Detached•MLS #E12035039•New
Room Details
| Room | Features | Level |
|---|---|---|
Living Room 2.13 × 2.13 m | Combined w/DiningTile Floor | Flat |
Dining Room 2.13 × 2.13 m | Combined w/FamilyTile Floor | Flat |
Kitchen 1.52 × 3.04 m | Modern KitchenTile Floor | Flat |
Primary Bedroom 2.74 × 3.35 m | Tile FloorCloset | Flat |
Bedroom 2 2.74 × 1.98 m | Tile FloorCloset | Flat |
Client Remarks
This modern 2-bedroom unit offers a fresh, contemporary feel with sleek finishes throughout.Enjoy lots of natural lighting that brightens the space, along with a private separate entrance for added privacy. The beautifully designed modern kitchen is perfect for everyday living, and the unit features a shared laundry room for your convenience. Added perks include access to a large backyard, ideal for relaxing or entertaining, and two back-to-back parking spaces.Conveniently located near schools, major shopping, and transit, this home offers both comfort and convenience an excellent place to call home!
About This Property
494 Oshawa Boulevard, Oshawa, L1G 5T5
Home Overview
Basic Information
Walk around the neighborhood
494 Oshawa Boulevard, Oshawa, L1G 5T5
Shally Shi
Sales Representative, Dolphin Realty Inc
English, Mandarin
Residential ResaleProperty ManagementPre Construction
 Walk Score for 494 Oshawa Boulevard
Walk Score for 494 Oshawa Boulevard

Book a Showing
Tour this home with Shally
Frequently Asked Questions
Can't find what you're looking for? Contact our support team for more information.
Check out 100+ listings near this property. Listings updated daily
See the Latest Listings by Cities
1500+ home for sale in Ontario

Looking for Your Perfect Home?
Let us help you find the perfect home that matches your lifestyle
