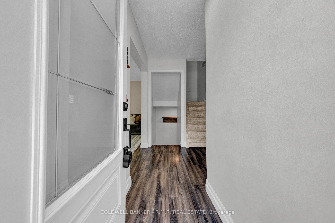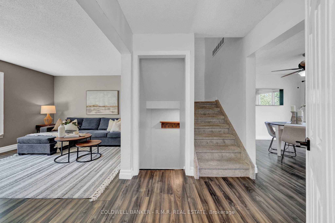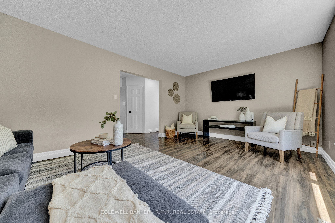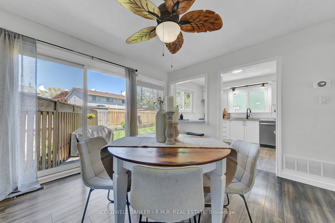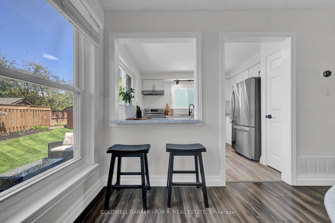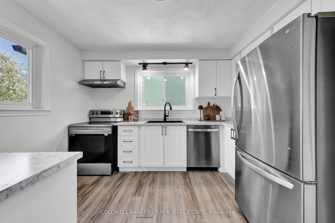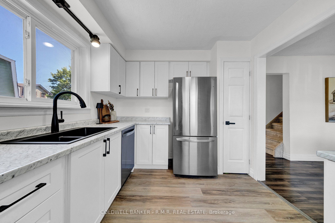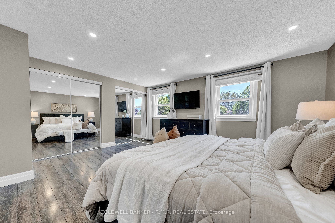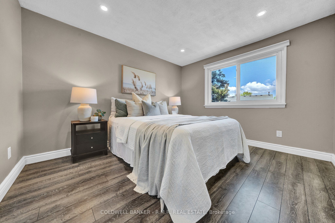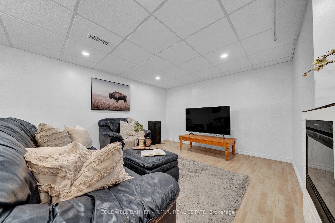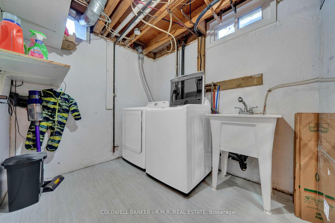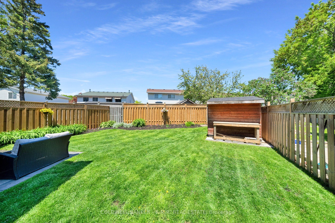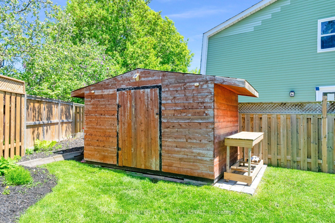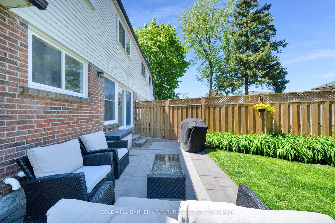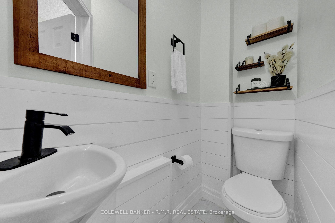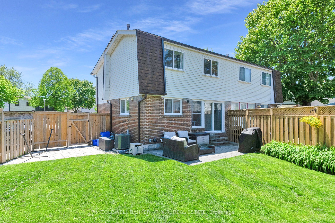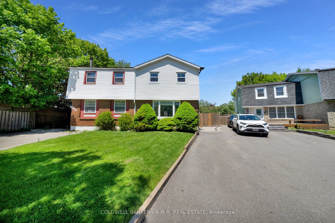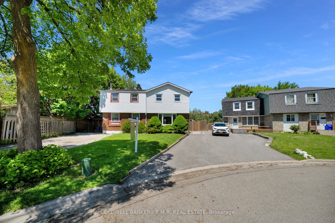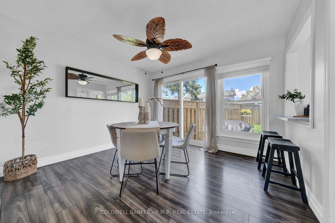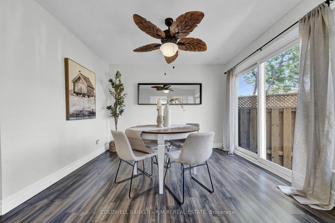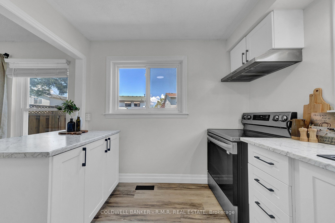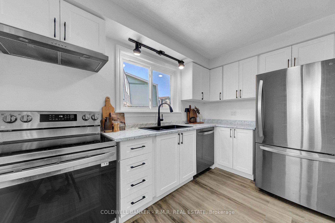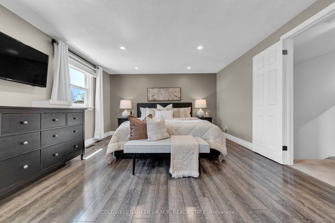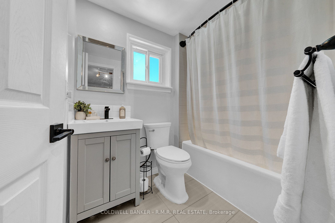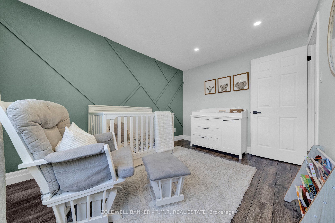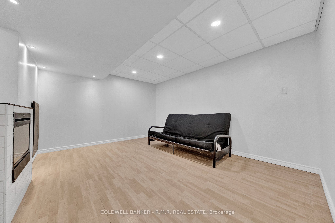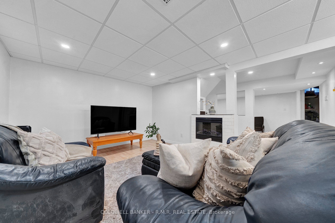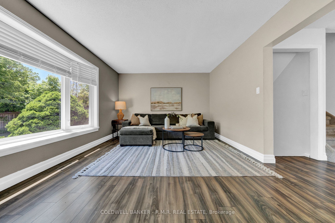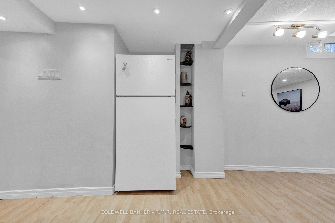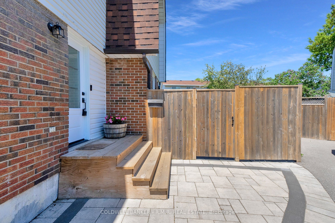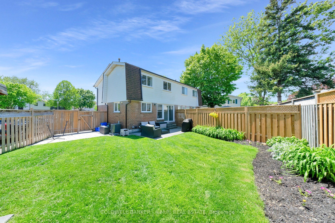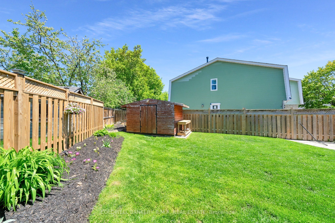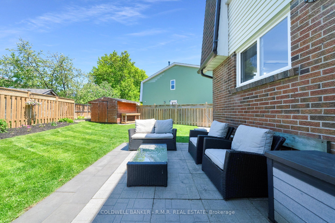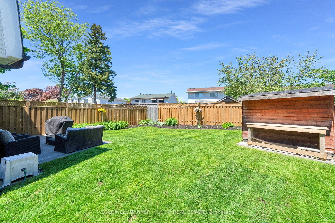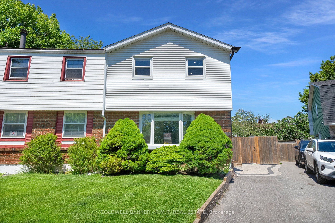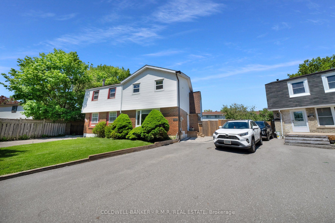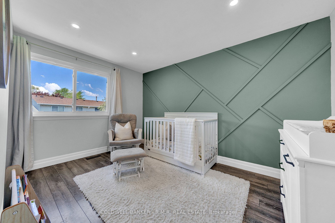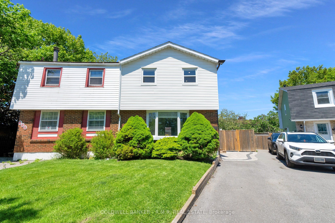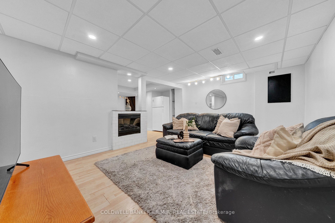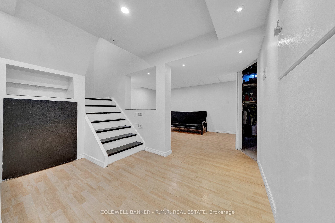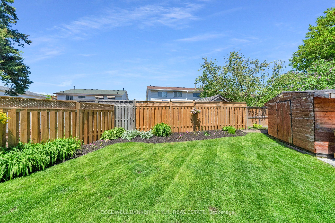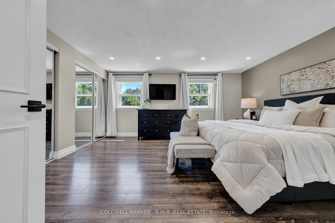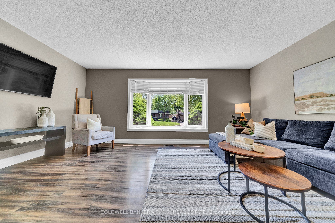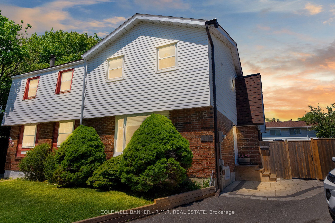
$599,900
Est. Payment
$2,291/mo*
*Based on 20% down, 4% interest, 30-year term
Listed by COLDWELL BANKER - R.M.R. REAL ESTATE
Semi-Detached •MLS #E12175213•Terminated
Price comparison with similar homes in Oshawa
Compared to 22 similar homes
-10.9% Lower↓
Market Avg. of (22 similar homes)
$673,341
Note * Price comparison is based on the similar properties listed in the area and may not be accurate. Consult licences real estate agent for accurate comparison
Room Details
| Room | Features | Level |
|---|---|---|
Living Room 5.41 × 3.6 m | Bay WindowLaminate | Main |
Kitchen 3.5 × 2.8 m | RenovatedOpen ConceptStainless Steel Appl | Main |
Dining Room 3.6 × 3.6 m | Open ConceptRenovatedW/O To Yard | Main |
Primary Bedroom 5 × 4.1 m | His and Hers ClosetsDouble DoorsLarge Window | Second |
Bedroom 2 3.7 × 2.7 m | Large WindowBroadloom | Second |
Bedroom 3 3.6 × 3.1 m | Large WindowBroadloom | Second |
Client Remarks
Stylish, Renovated 3-Bedroom Home in Prime Oshawa Location! Welcome to this beautifully updated 3-bedroom, 2-bathroom semi-detached gem, ideally located in one of Oshawa's most convenient and family-friendly neighborhoods. Perfect for first-time buyers or savvy investors, this move-in-ready home offers the perfect blend of style, comfort, and value. Step inside to a bright and functional main floor layout, where natural light fills the spacious living area. The heart of the home a modern, renovated kitchen (2023)features sleek cabinetry, quartz countertops, and stainless steel appliances, making meal prep and entertaining a breeze. A convenient 2-piece powder room completes the main level. Upstairs, you'll find three generously sized bedrooms and a beautifully renovated 4-piece bathroom, offering plenty of room for family, guests, or a home office. The fully finished basement adds even more versatile living space, complete with cozy fireplace and pot lights ideal for a media room, playroom, or guest suite. Enjoy summer barbecues or quiet mornings in the fully fenced backyard, landscaped for easy care and privacy. The front yard and driveway were updated in 2021, adding curb appeal and functionality. Additional upgrades include: Windows (2016)Roof and eavestroughs (2020)New driveway and landscaping (2021)Kitchen renovation & stainless steel appliances (2023)Located steps from schools, shopping, public transit, parks, and Lake Ontario, with quick access to Highway 401 and Oshawa GO Station, this home offers unbeatable convenience for commuters and families alike. Don't miss this rare opportunity to own a stylish, updated home in a fantastic location just move in and enjoy!
About This Property
486 Neptune Court, Oshawa, L1J 6E1
Home Overview
Basic Information
Walk around the neighborhood
486 Neptune Court, Oshawa, L1J 6E1
Shally Shi
Sales Representative, Dolphin Realty Inc
English, Mandarin
Residential ResaleProperty ManagementPre Construction
Mortgage Information
Estimated Payment
$0 Principal and Interest
 Walk Score for 486 Neptune Court
Walk Score for 486 Neptune Court

Book a Showing
Tour this home with Shally
Frequently Asked Questions
Can't find what you're looking for? Contact our support team for more information.
See the Latest Listings by Cities
1500+ home for sale in Ontario

Looking for Your Perfect Home?
Let us help you find the perfect home that matches your lifestyle
