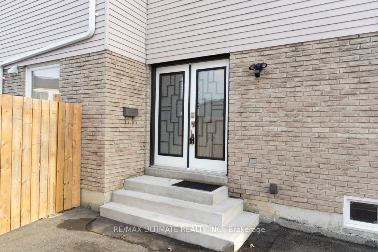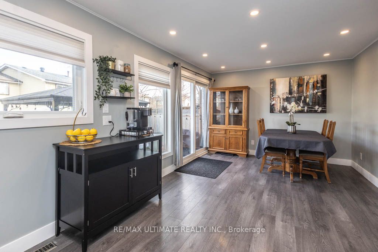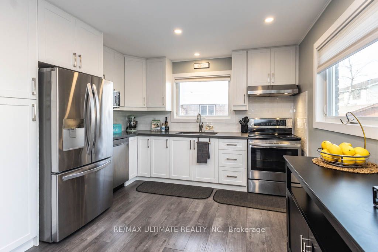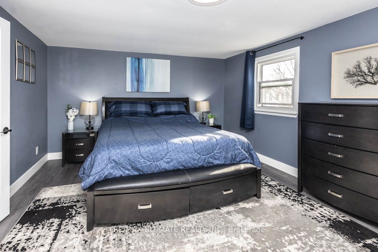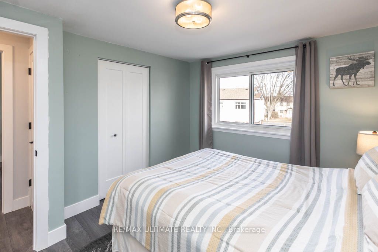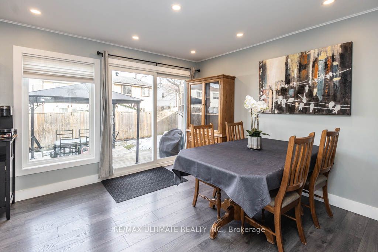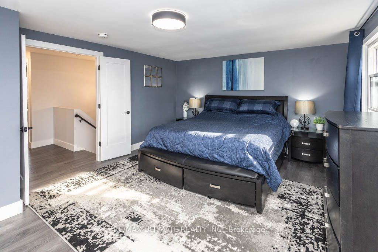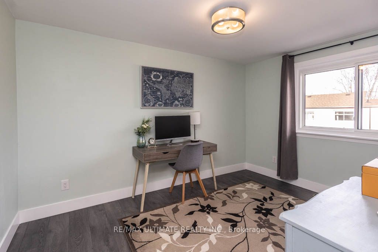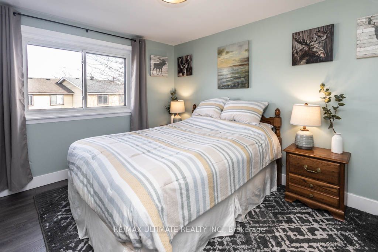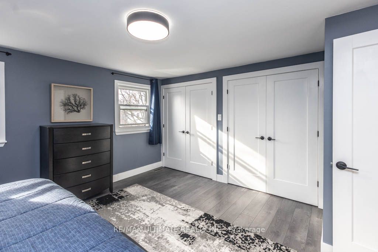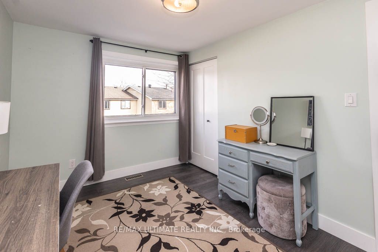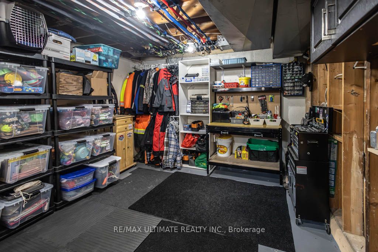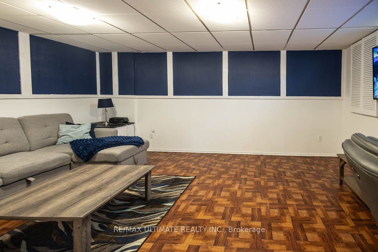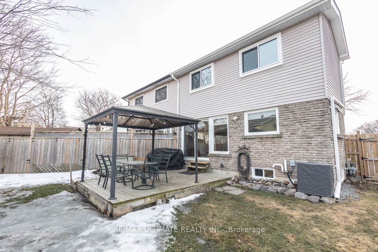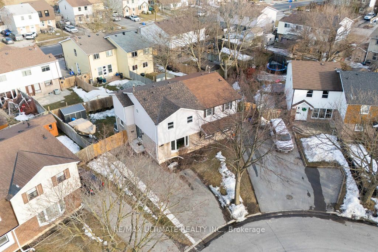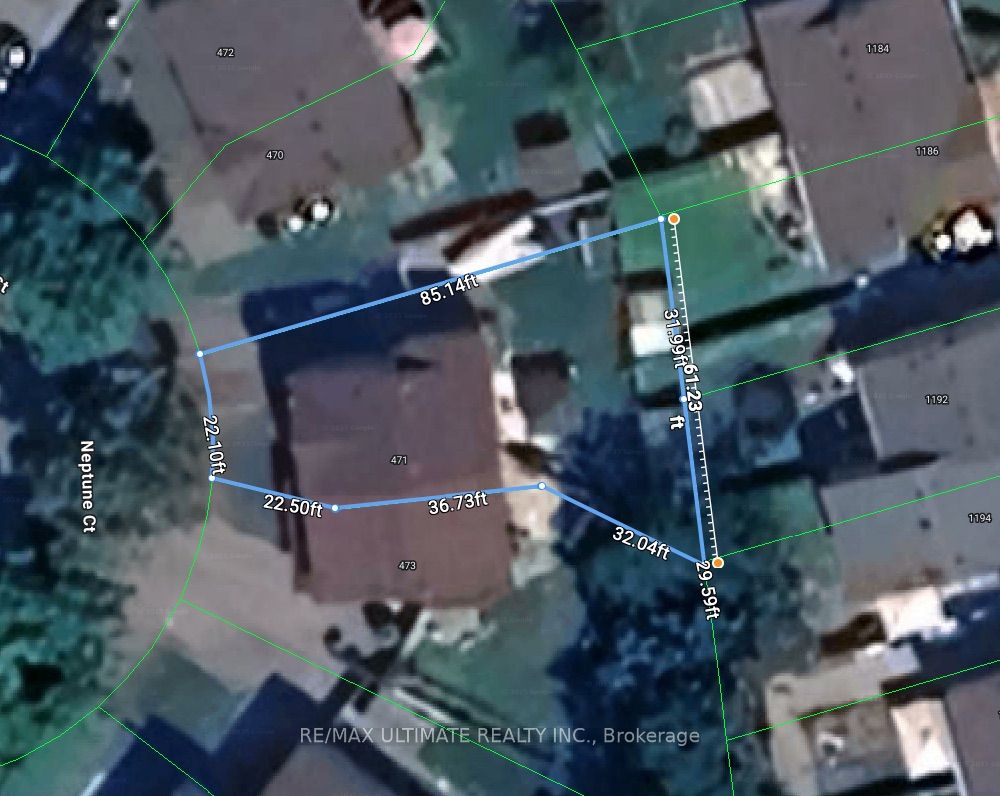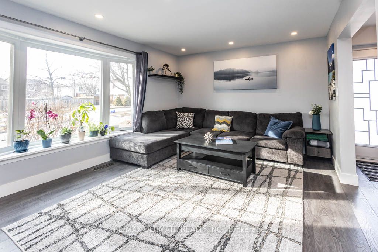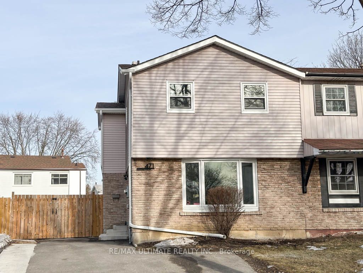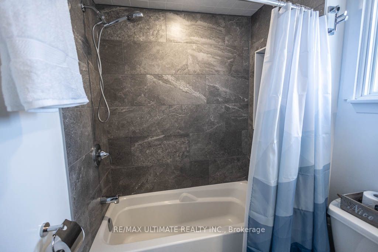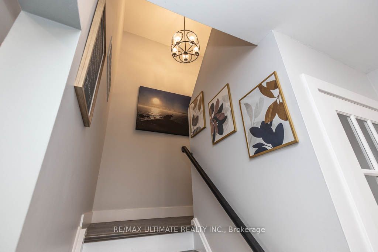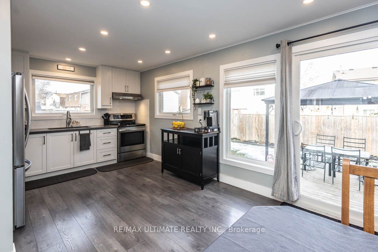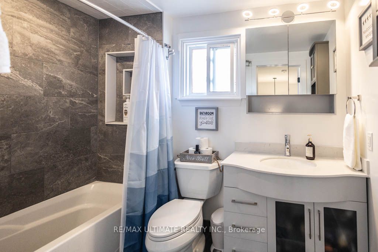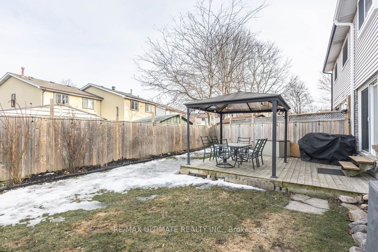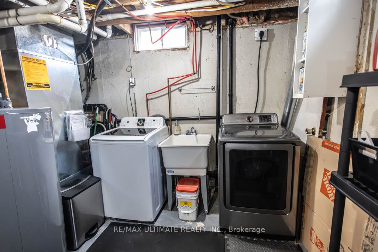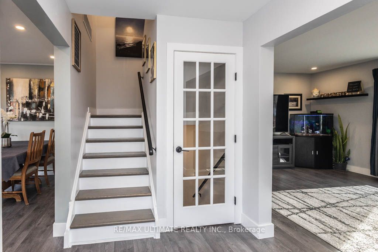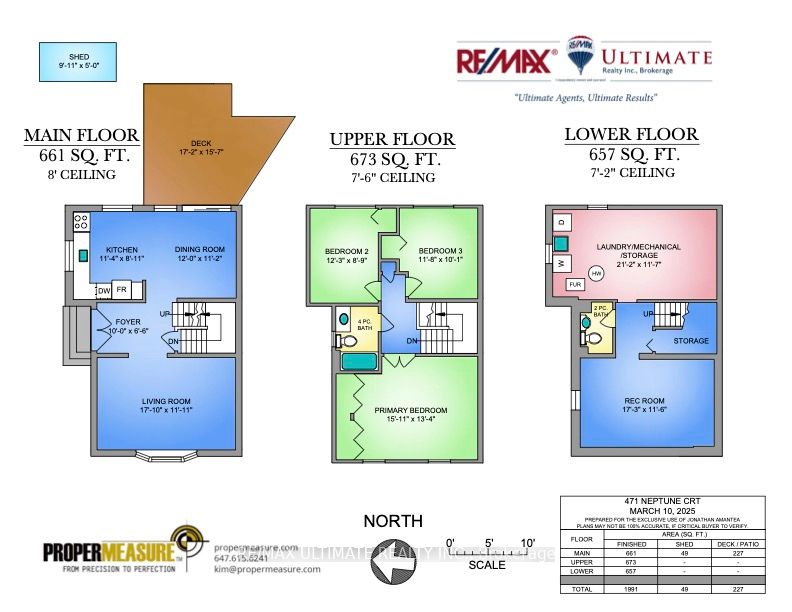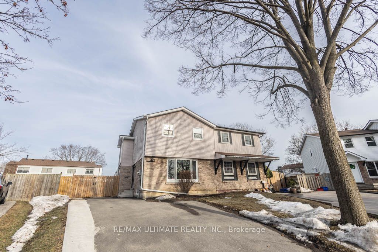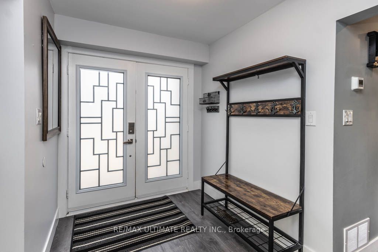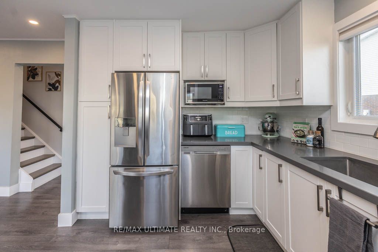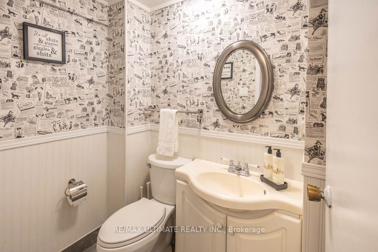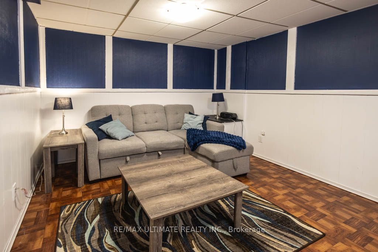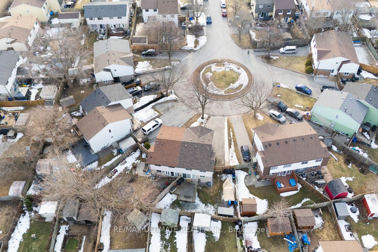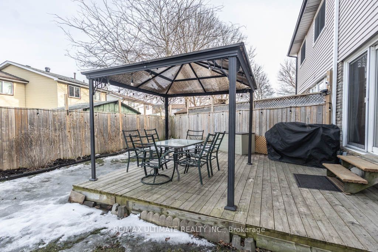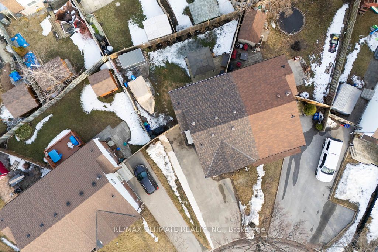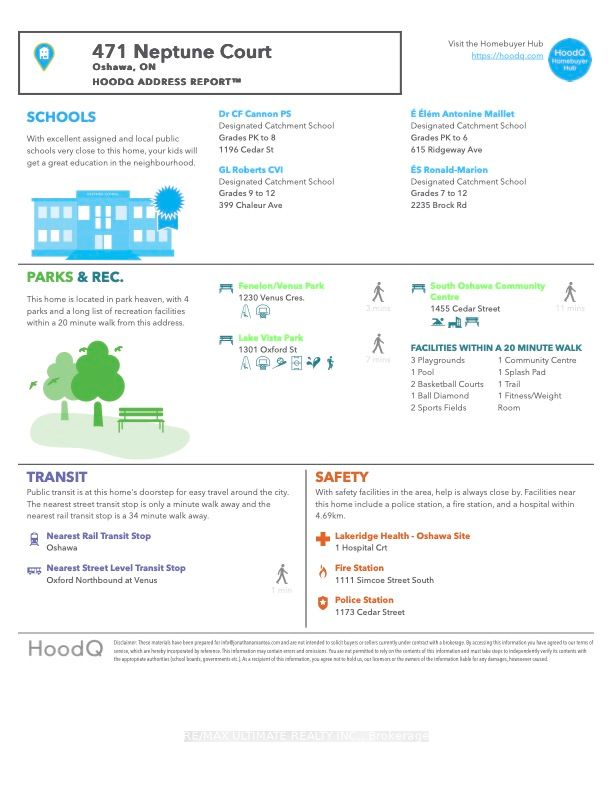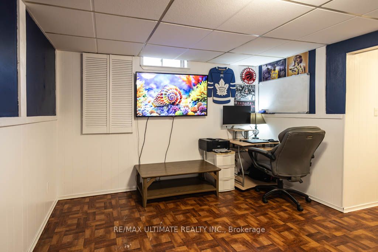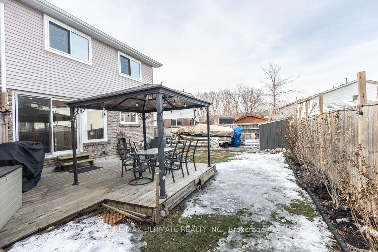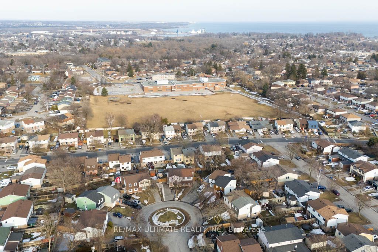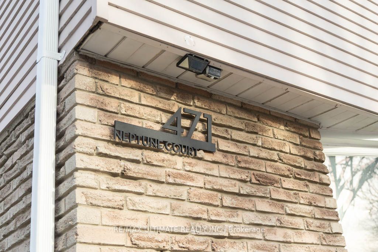
$599,000
Est. Payment
$2,288/mo*
*Based on 20% down, 4% interest, 30-year term
Listed by RE/MAX ULTIMATE REALTY INC.
Semi-Detached •MLS #E12055656•New
Price comparison with similar homes in Oshawa
Compared to 11 similar homes
-3.9% Lower↓
Market Avg. of (11 similar homes)
$623,336
Note * Price comparison is based on the similar properties listed in the area and may not be accurate. Consult licences real estate agent for accurate comparison
Room Details
| Room | Features | Level |
|---|---|---|
Living Room 5.43 × 3.62 m | LaminateBay WindowPot Lights | Main |
Kitchen 3.45 × 2.72 m | RenovatedQuartz CounterStainless Steel Appl | Main |
Dining Room 3.67 × 3.4 m | Open ConceptW/O To DeckPot Lights | Main |
Primary Bedroom 4.86 × 4.05 m | LaminateDouble DoorsHis and Hers Closets | Second |
Bedroom 2 3.72 × 2.68 m | LaminateCloset | Second |
Bedroom 3 3.56 × 3.07 m | LaminateCloset | Second |
Client Remarks
A bright, completely renovated, turn-key semi-detached 3-bedroom, 2-storey home on a quiet Cul-de-sac/court/dead end street with 2 bathrooms in the desirable Lakeview community is waiting for you. The property sits on a pie-shaped lot with rare 6-car parking, a big backyard offering a double gate to the yard, a shed, massive deck for entertaining and a gazebo. Updates include a newer roof, soffits, facia, gutters, attic insulation, driveway, front steps, deck, fencing, windows, & front doors. The house was wholly rewired with a new 100-amp panel ,A/C unit, hardwood staircases, smooth ceilings, laminate flooring, kitchen, main bathroom &more! Over $80,000 Spent! The main floor has been designed to offer functionality & style, with a double front door entry, laminate flooring, smooth ceilings, & pot lights throughout. The renovated eat-in kitchen features sliding doors to the back deck, quartz counters, a single big sink, S.S appliances, a subway tile backsplash, & push blinds. The massive living room has a bay window & built-in shelves. The 2nd floor also has smooth ceilings, laminate flooring, a linen closet, & new modern doors with black hardware. The king-sized primary bedroom has a double door entry & his/her double closets. The main 4-pc bathroom is completely renovated & has a soaker tub with a shower niche. The 2nd & 3rd bedrooms are a good size with closets. The basement features a finished rec room, an updated 2-pc bath, a large workshop/laundry room with a laundry sink. Enjoy proximity to the South Oshawa Community Centre, waterfront trails, parks with playgrounds & splash pads, Oshawa train station, bus stops, top-rated schools (E Elem Antonine Maillet 9 rating, ESC Saint-Charles-Garnier 8.3 rating), Lakeridge hospital, fire station, & HWY 401. Turn-key ready! Pride of ownership. Just move in and enjoy! **Open House April 5th/6th Sat/Sun 2-4 pm**Pre-List Home Inspection Available.**
About This Property
471 Neptune Court, Oshawa, L1J 6C9
Home Overview
Basic Information
Walk around the neighborhood
471 Neptune Court, Oshawa, L1J 6C9
Shally Shi
Sales Representative, Dolphin Realty Inc
English, Mandarin
Residential ResaleProperty ManagementPre Construction
Mortgage Information
Estimated Payment
$0 Principal and Interest
 Walk Score for 471 Neptune Court
Walk Score for 471 Neptune Court

Book a Showing
Tour this home with Shally
Frequently Asked Questions
Can't find what you're looking for? Contact our support team for more information.
Check out 100+ listings near this property. Listings updated daily
See the Latest Listings by Cities
1500+ home for sale in Ontario

Looking for Your Perfect Home?
Let us help you find the perfect home that matches your lifestyle
