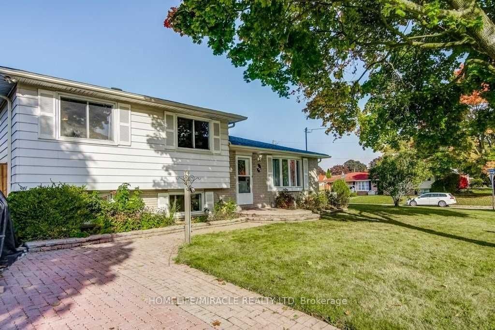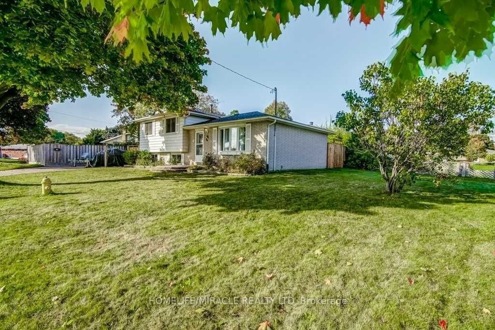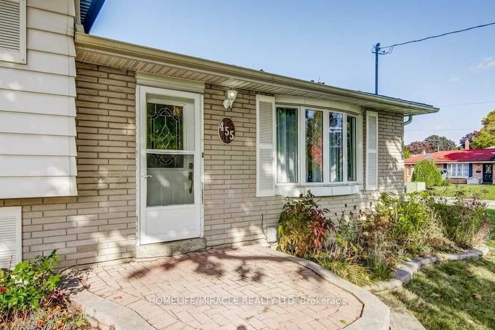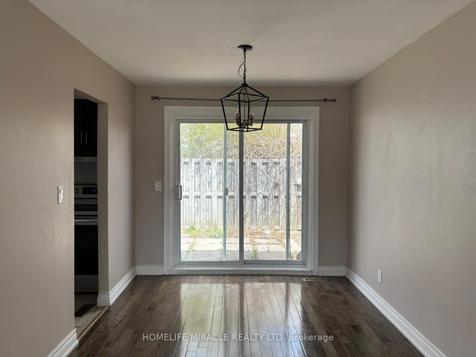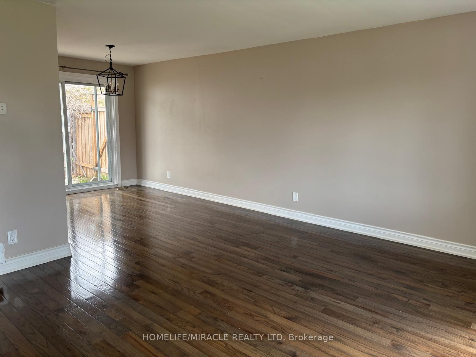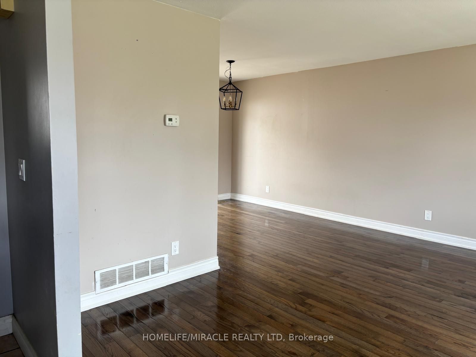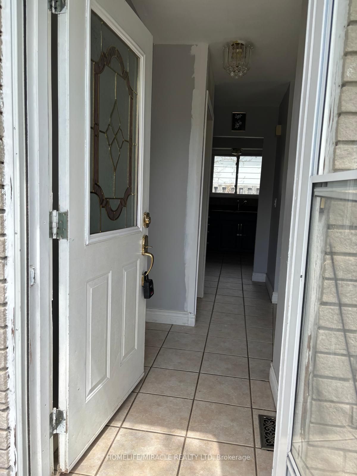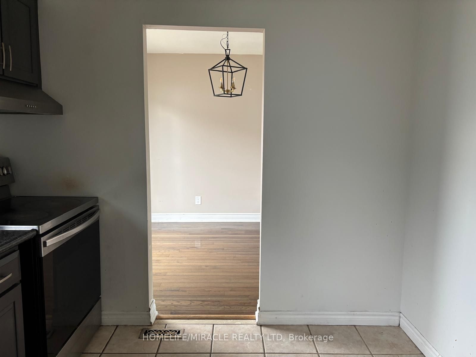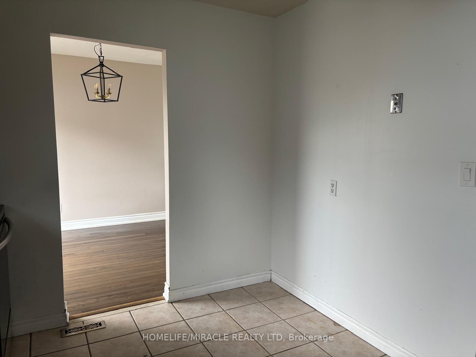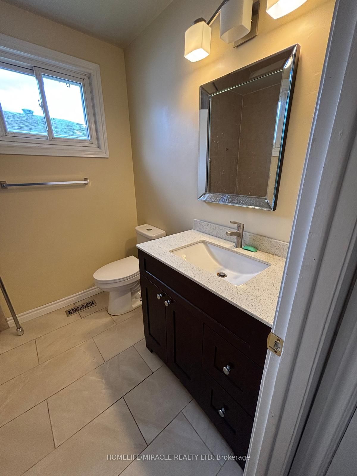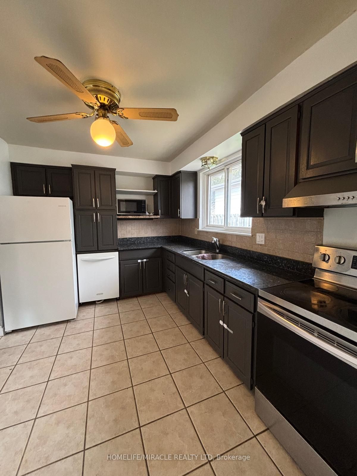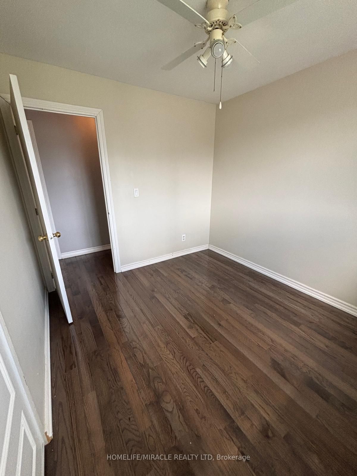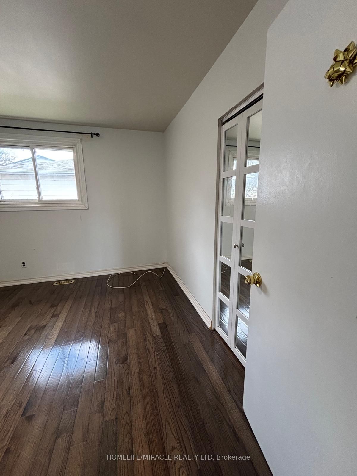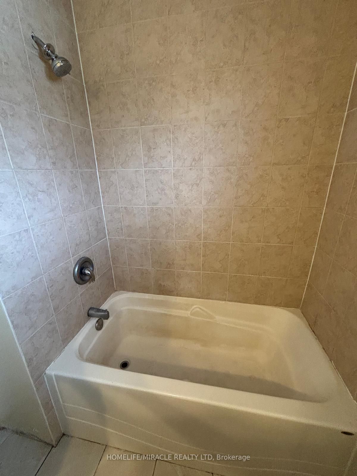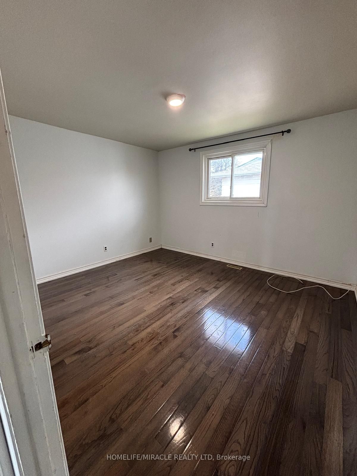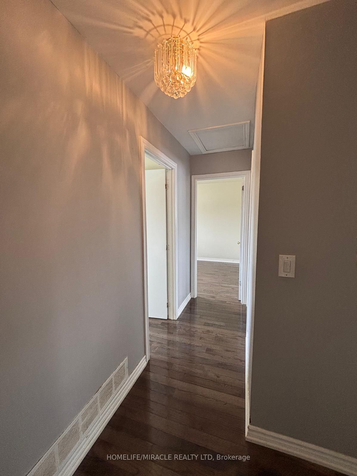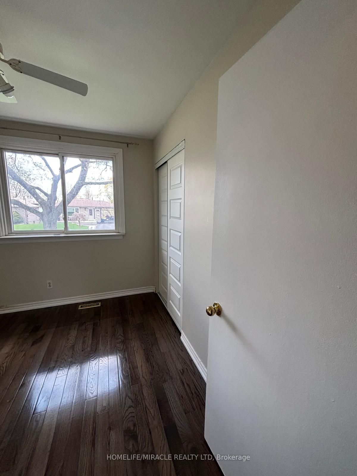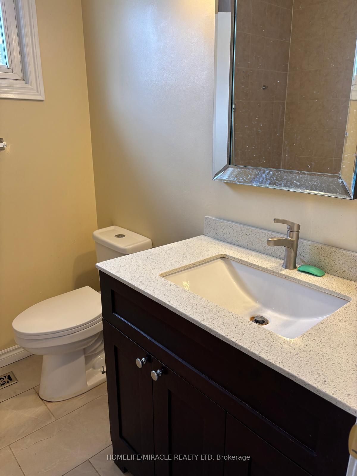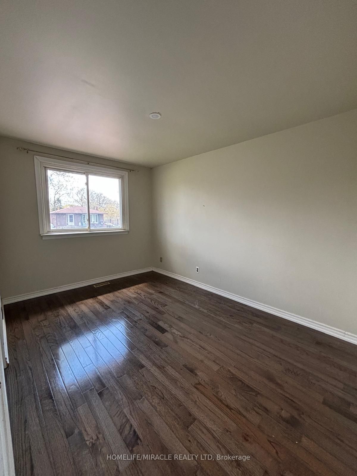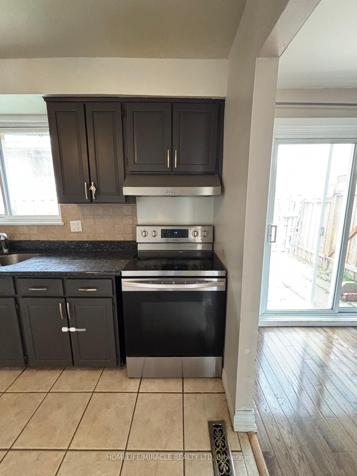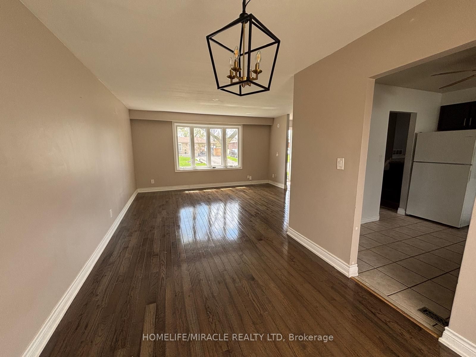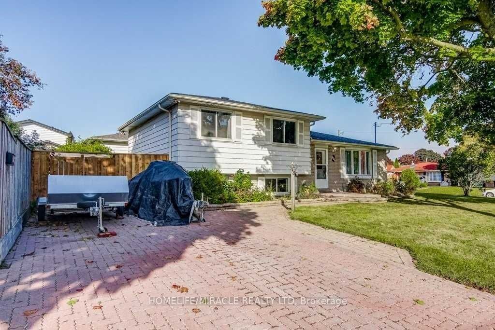
$2,400 /mo
Listed by HOMELIFE/MIRACLE REALTY LTD
Detached•MLS #E12190547•New
Room Details
| Room | Features | Level |
|---|---|---|
Kitchen 3.75 × 3.1 m | Main | |
Dining Room 2.9 × 2.8 m | Main | |
Living Room 4.6 × 3.9 m | Main | |
Primary Bedroom 4 × 3.4 m | Main | |
Bedroom 2 3.9 × 2.8 m | Main | |
Bedroom 3 3.1 × 2.9 m | Main |
Client Remarks
This Large & Beautiful Home, Nestled On A Massive Lot Is Ready For You To Move In & Call It Home! spacious Rooms, minutes from the 401 & Public transportation, Hardwood Flooring Throughout, Newer Windows, (Most Are Tilt-Sash For Easy Cleaning!), Large Eat-In Kitchen With Granite Counters, Separate Entrance For Laundry Room, Fantastic Neighborhood, Located Close To Parks, Transit & Schools, Lots Of Natural Lights, Available from anytime. Tenant Responsible For 50% Of Water & Gas. Hydro.
About This Property
455 Dianne Drive, Oshawa, L1H 7A8
Home Overview
Basic Information
Walk around the neighborhood
455 Dianne Drive, Oshawa, L1H 7A8
Shally Shi
Sales Representative, Dolphin Realty Inc
English, Mandarin
Residential ResaleProperty ManagementPre Construction
 Walk Score for 455 Dianne Drive
Walk Score for 455 Dianne Drive

Book a Showing
Tour this home with Shally
Frequently Asked Questions
Can't find what you're looking for? Contact our support team for more information.
See the Latest Listings by Cities
1500+ home for sale in Ontario

Looking for Your Perfect Home?
Let us help you find the perfect home that matches your lifestyle
