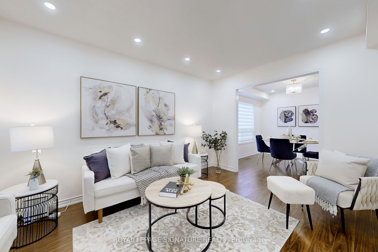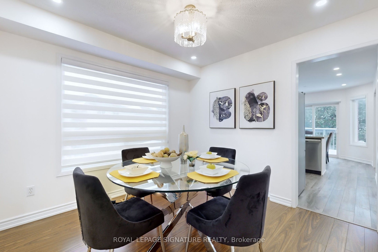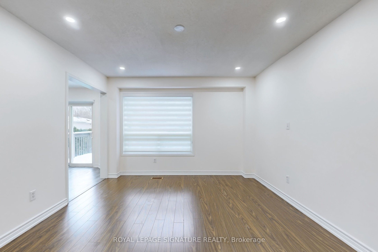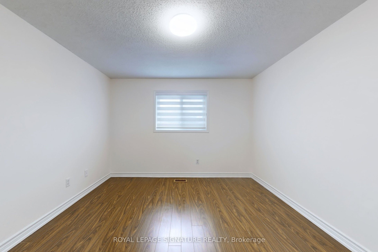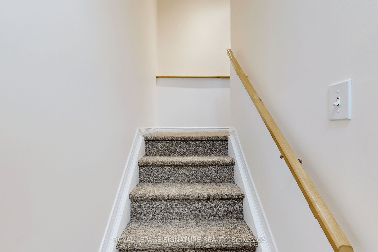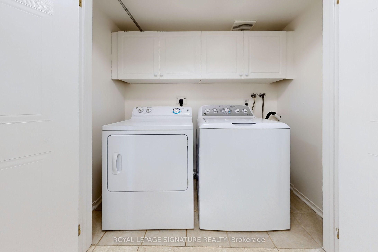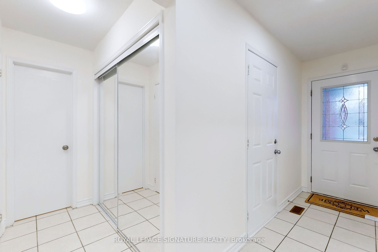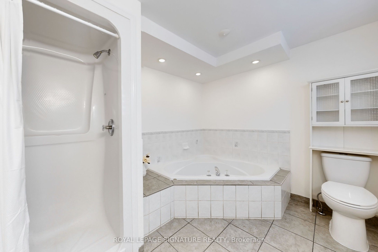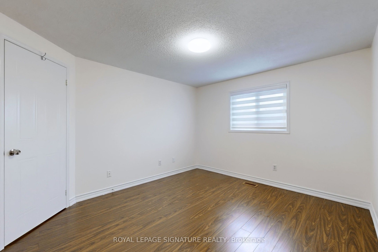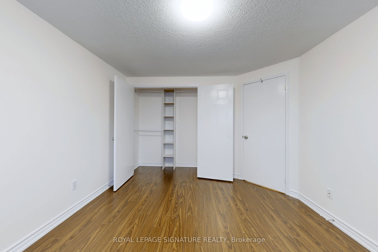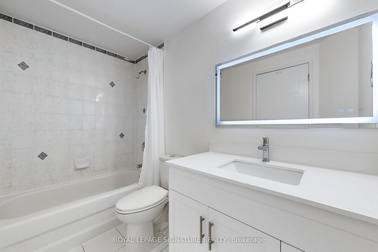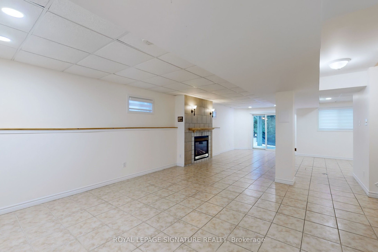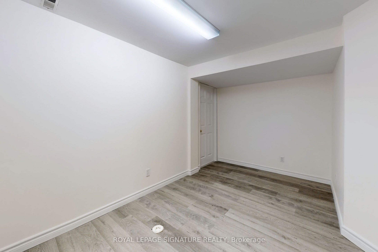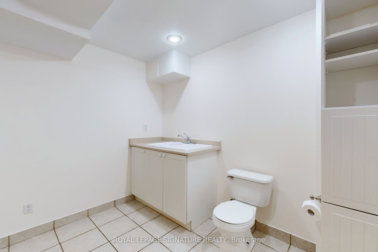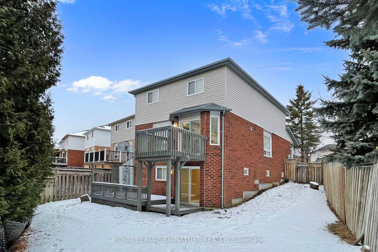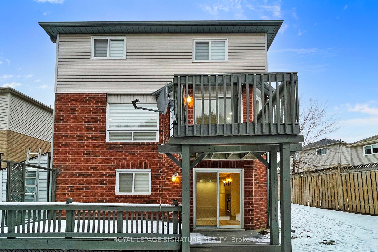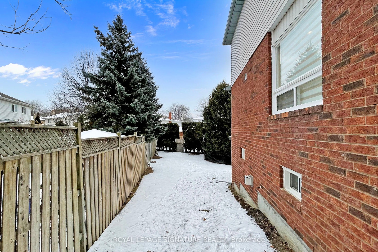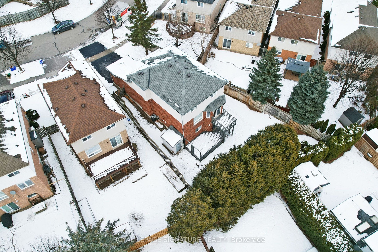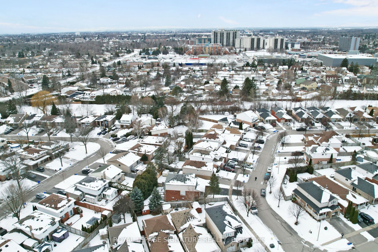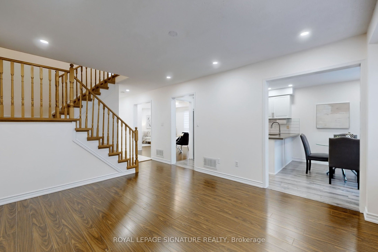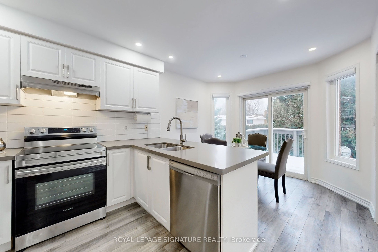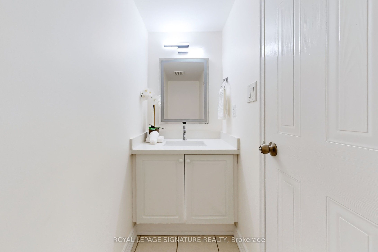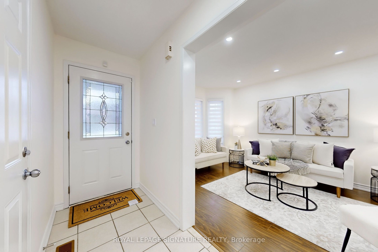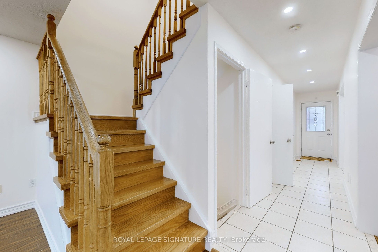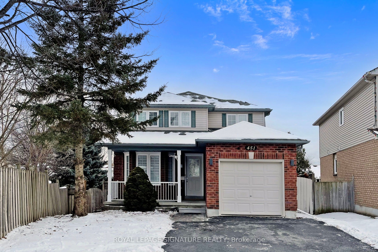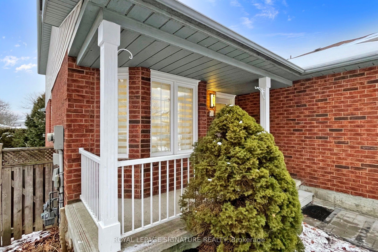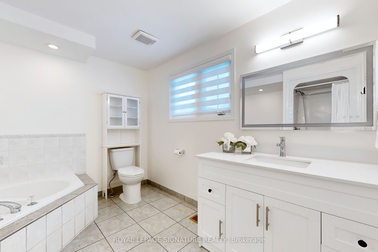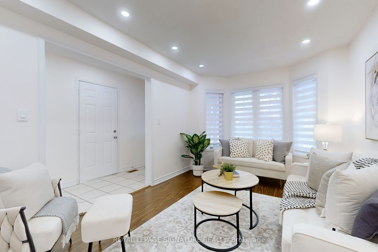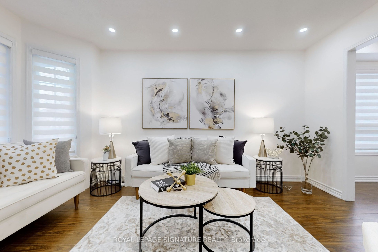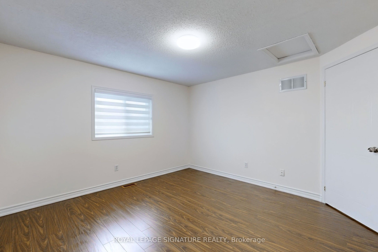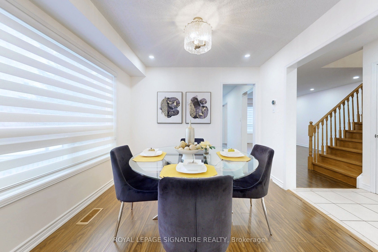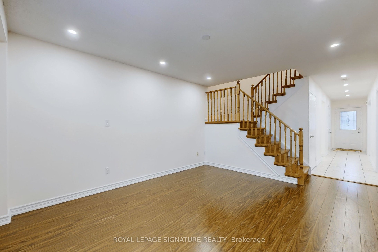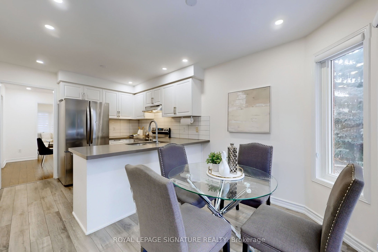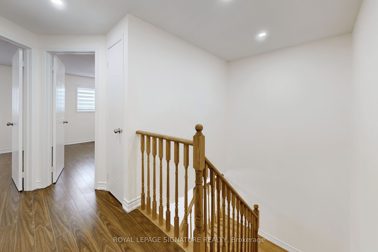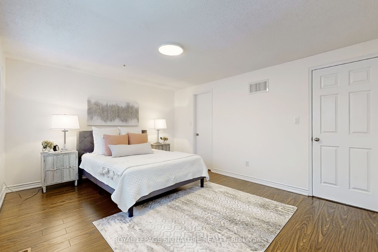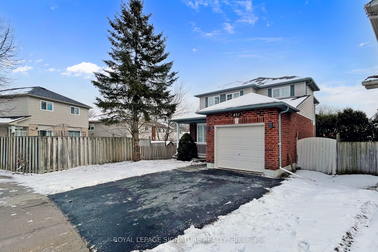
$2,950 /mo
Listed by ROYAL LEPAGE SIGNATURE REALTY
Detached•MLS #E12174581•New
Room Details
| Room | Features | Level |
|---|---|---|
Living Room 4.46 × 3.2 m | Hardwood FloorLarge Window | Main |
Dining Room 3.1 × 3.1 m | Hardwood FloorLarge Window | Main |
Kitchen 5.07 × 3.65 m | Hardwood FloorBreakfast AreaW/O To Deck | Main |
Primary Bedroom 4.6 × 3.65 m | Hardwood Floor4 Pc EnsuiteWalk-In Closet(s) | Second |
Bedroom 2 3.55 × 3.55 m | Hardwood FloorWindow | Second |
Bedroom 3 3.55 × 3.06 m | Hardwood FloorWindow | Second |
Client Remarks
Beautifully finished home, top to bottom, is ready for you to move in and enjoy! Freshly painted with a bright and inviting foyer featuring a mirrored hall closet door. The main floor boasts a convenient laundry room and a stylish kitchen with a cozy breakfast area overlooking the spacious family room. Step outside to a large, pie-shaped fenced backyard with a walkout deck-perfect for entertaining! The primary bedroom is a true retreat, complete with an ensuite and a walk-in closet. The fabulous, sun-filled walkout basement offers incredible versatility, featuring an additional bedroom, a great room with a gas fireplace, and a walkout to a lower deck.
About This Property
451 Compton Crescent, Oshawa, L1G 8C7
Home Overview
Basic Information
Walk around the neighborhood
451 Compton Crescent, Oshawa, L1G 8C7
Shally Shi
Sales Representative, Dolphin Realty Inc
English, Mandarin
Residential ResaleProperty ManagementPre Construction
 Walk Score for 451 Compton Crescent
Walk Score for 451 Compton Crescent

Book a Showing
Tour this home with Shally
Frequently Asked Questions
Can't find what you're looking for? Contact our support team for more information.
See the Latest Listings by Cities
1500+ home for sale in Ontario

Looking for Your Perfect Home?
Let us help you find the perfect home that matches your lifestyle
