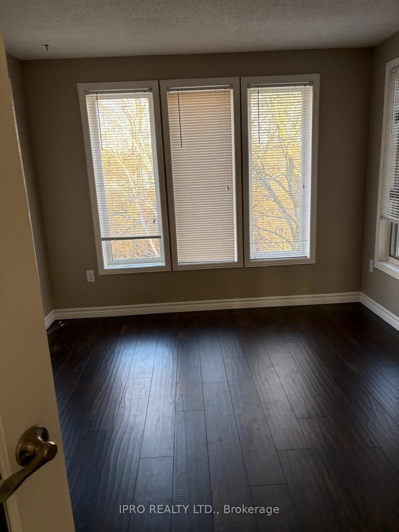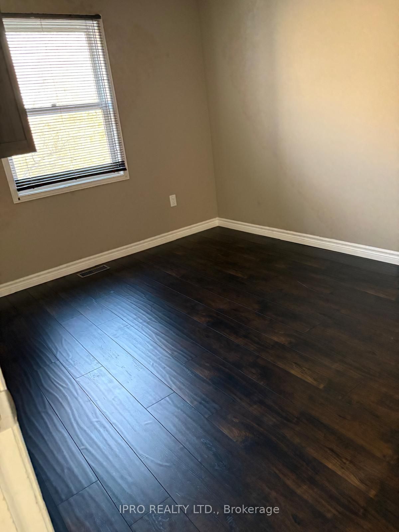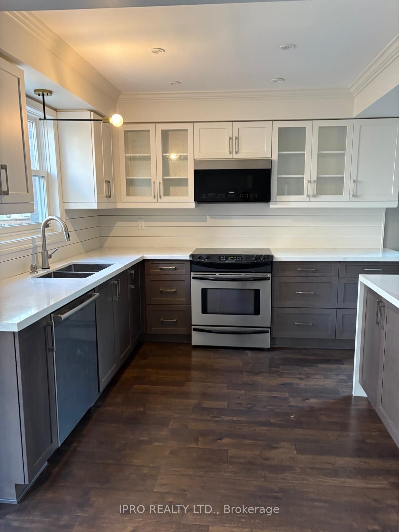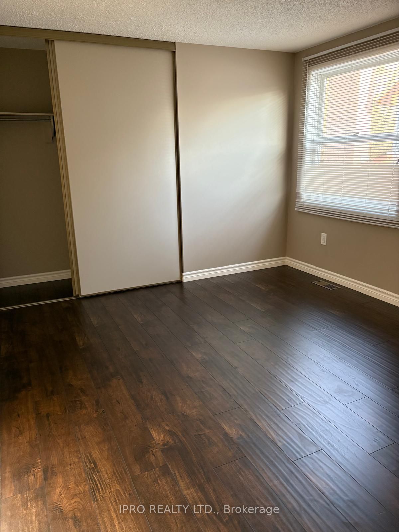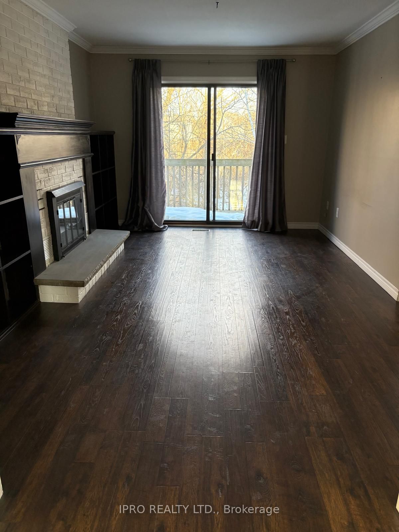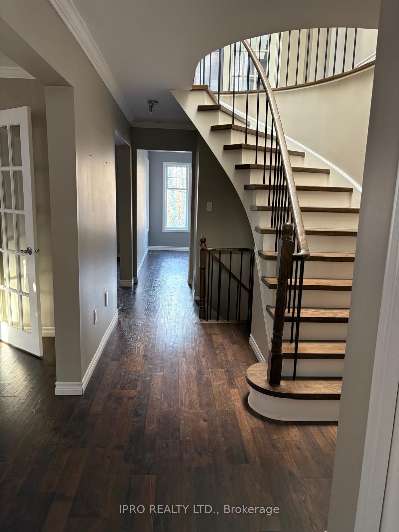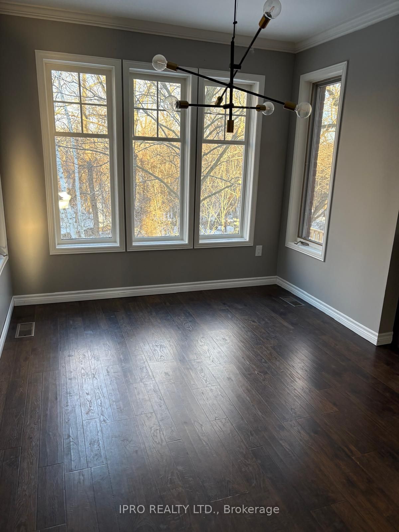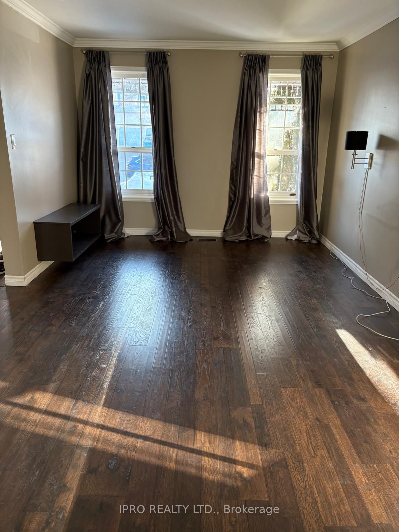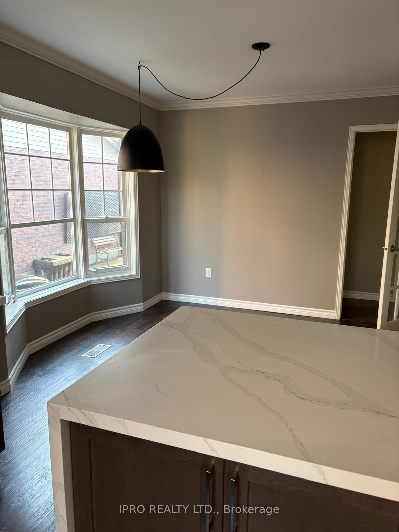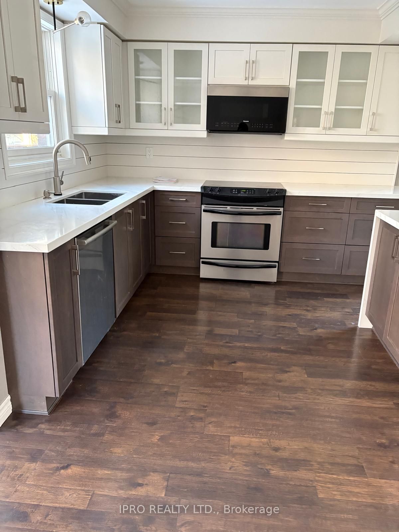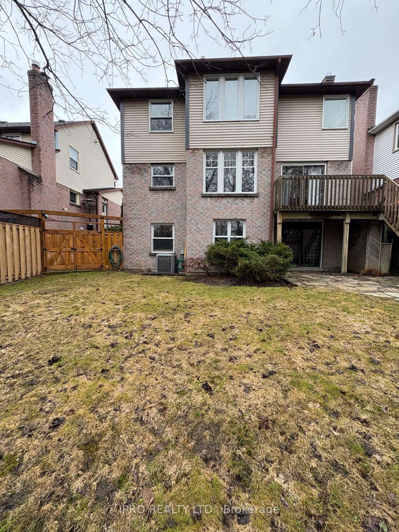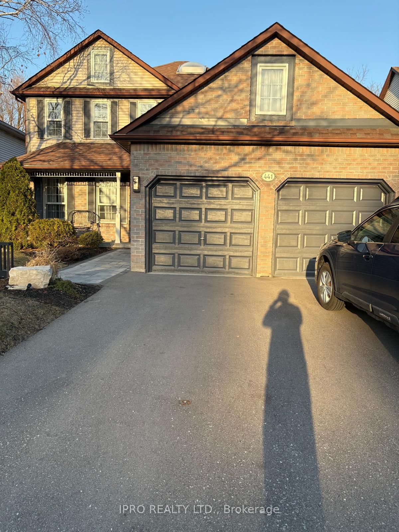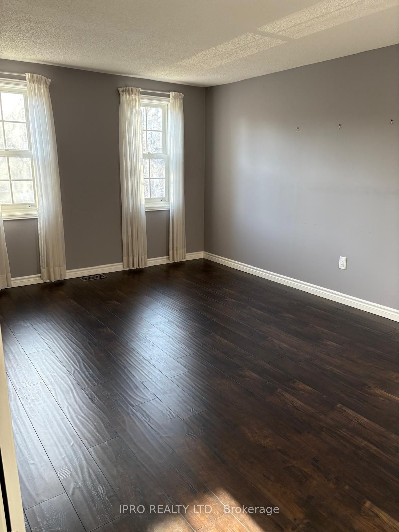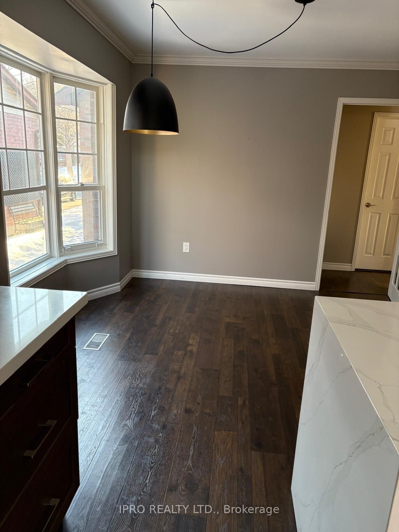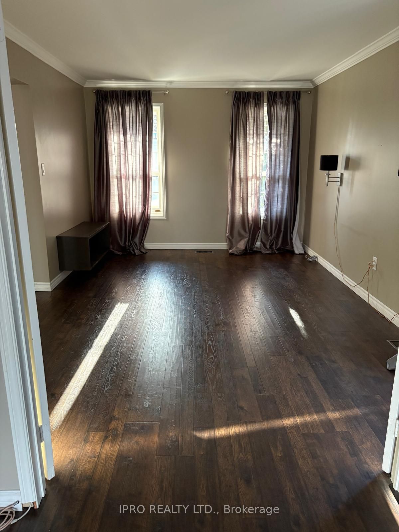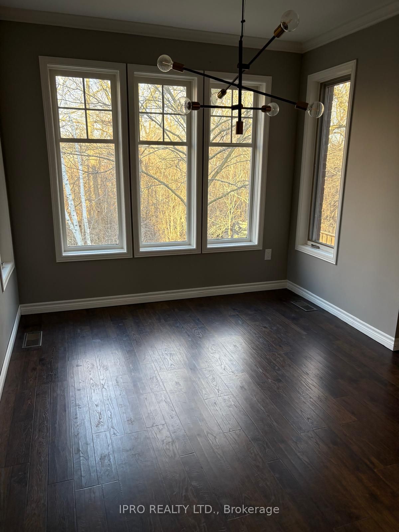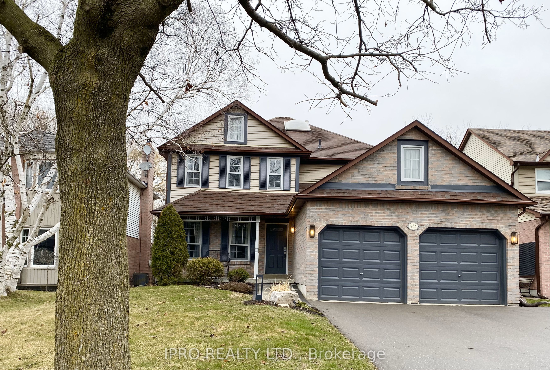
$3,195 /mo
Listed by IPRO REALTY LTD.
Detached•MLS #E12079270•New
Room Details
| Room | Features | Level |
|---|---|---|
Living Room 4.71581 × 3.26 m | Main | |
Dining Room 3.69 × 3.01 m | Main | |
Primary Bedroom 4.94 × 3.2 m | Second | |
Bedroom 2 3.18 × 4.4 m | Second | |
Bedroom 3 3.83 × 2.76 m | Second | |
Bedroom 4 3.68 × 3.01 m | Second |
Client Remarks
Discover this exceptional home tucked away on a breathtaking ravine lot in one of the area's most peaceful and mature neighbourhoods. Offering beautifully finished living space, this residence has been lovingly cared for. With 4 bedrooms and numerous upgrades, it's designed to impress - featuring stunning custom kitchen that elevates both form and function. The main level is thoughtfully laid out with spacious principal rooms, a cozy fireplace, and a walkout to a private deck - perfect for relaxing or entertaining while enjoying the tranquil, tree-lined views. An updated curved staircase leads to four generous bedrooms, including a luxurious primary suite complete with a spa-inspired bathroom and freestanding tub. You have to view it to admire it. Move in and Enjoy! Tenant will be responsible for 70% of all the utilities, including Water Heater Rental. Tenant will be responsible for Lawn Mowing and Snow Shovelling. THIS LISTING IS FOR MAIN & 2ND FLOOR ONLY. WALKOUT BASEMENT WILL BE RENTED SEPARATELY. You have the option of Leasing Whole house for $4600/Month + Utilities Only North Side Driveway Parking - 2 Car in Tandem May be Parked.
About This Property
441 Prestwick Drive, Oshawa, L1J 7R6
Home Overview
Basic Information
Walk around the neighborhood
441 Prestwick Drive, Oshawa, L1J 7R6
Shally Shi
Sales Representative, Dolphin Realty Inc
English, Mandarin
Residential ResaleProperty ManagementPre Construction
 Walk Score for 441 Prestwick Drive
Walk Score for 441 Prestwick Drive

Book a Showing
Tour this home with Shally
Frequently Asked Questions
Can't find what you're looking for? Contact our support team for more information.
Check out 100+ listings near this property. Listings updated daily
See the Latest Listings by Cities
1500+ home for sale in Ontario

Looking for Your Perfect Home?
Let us help you find the perfect home that matches your lifestyle
