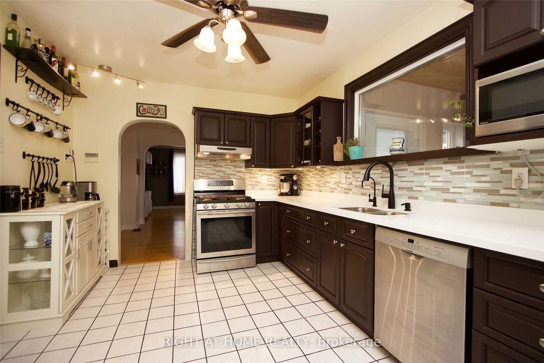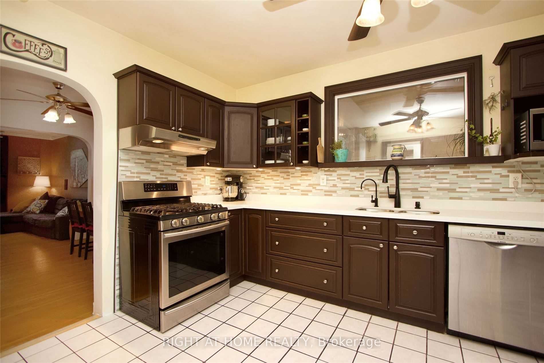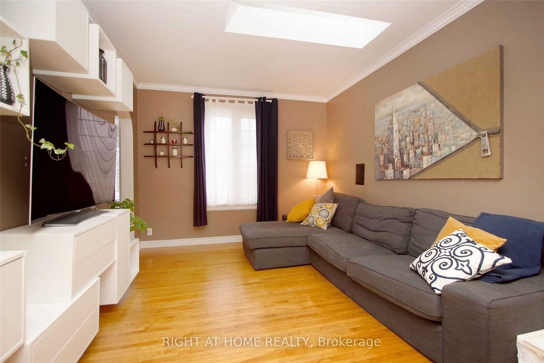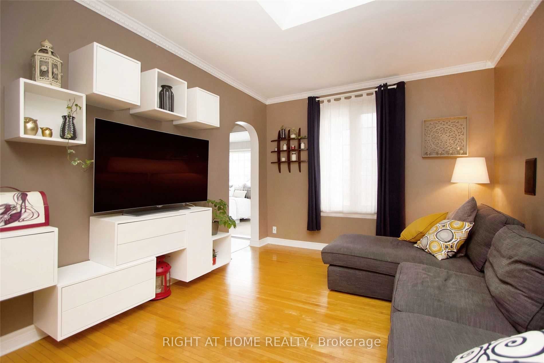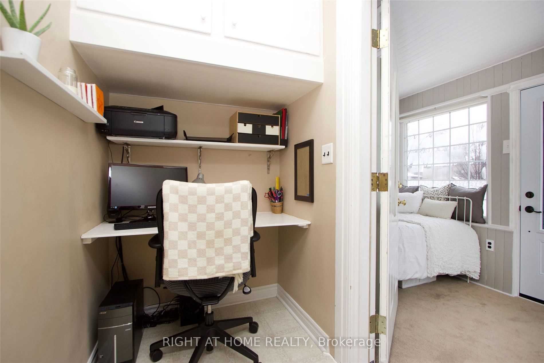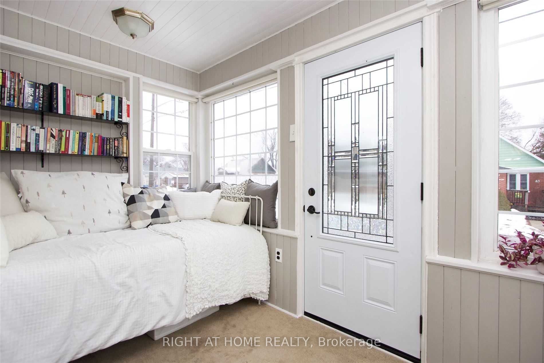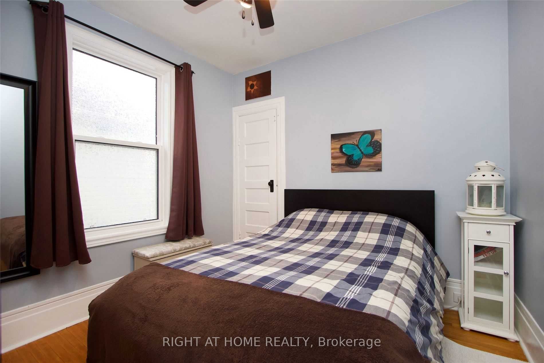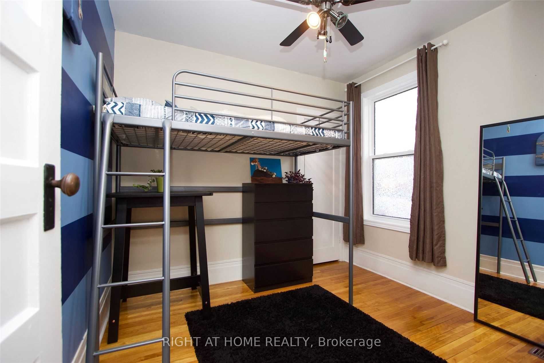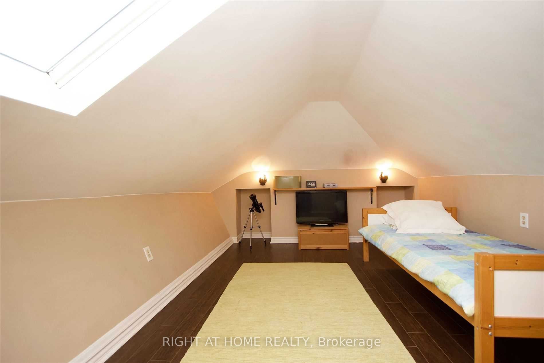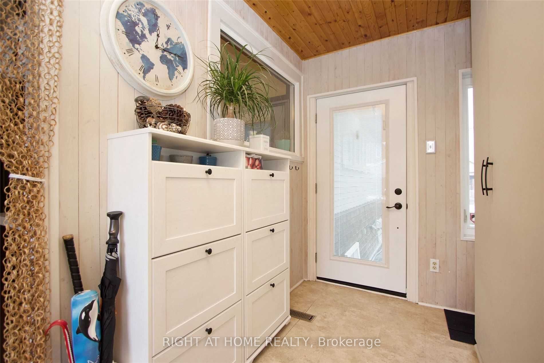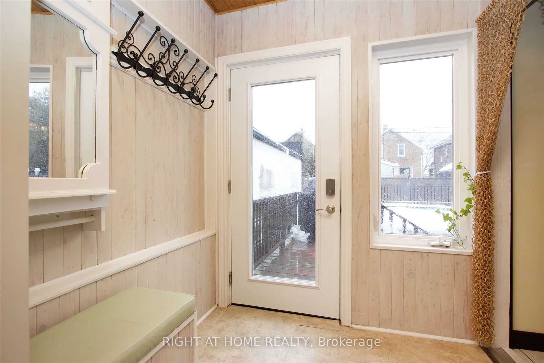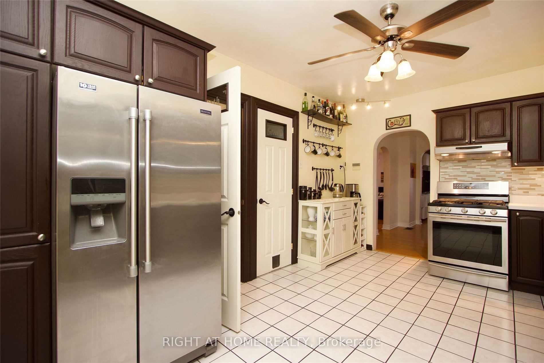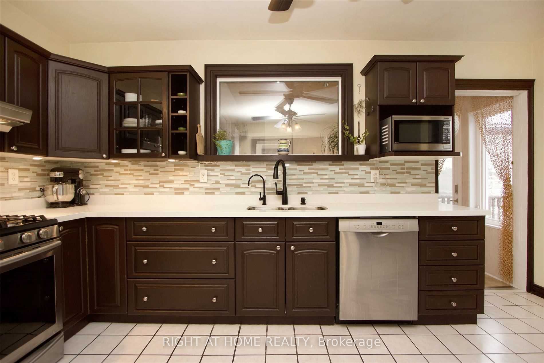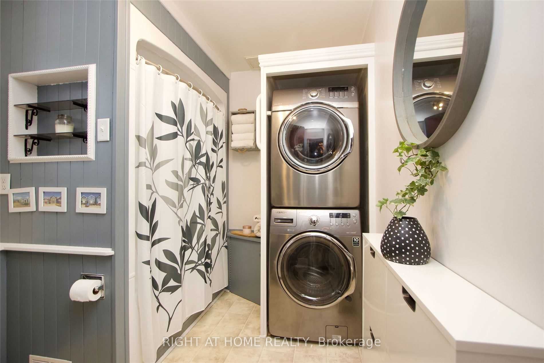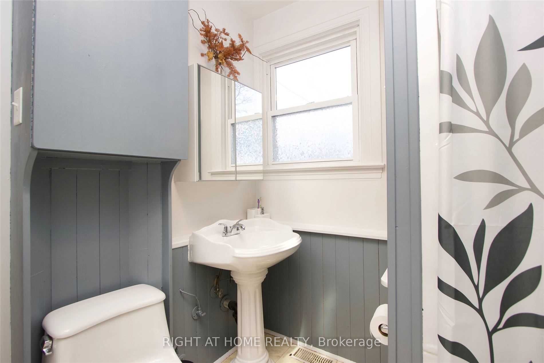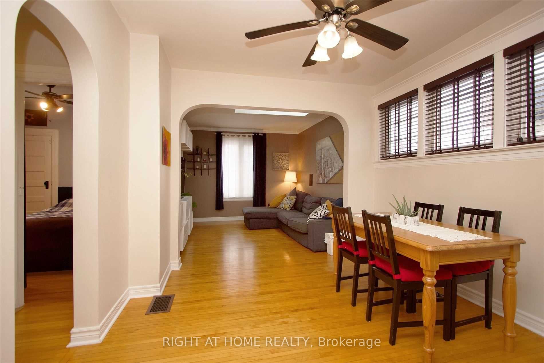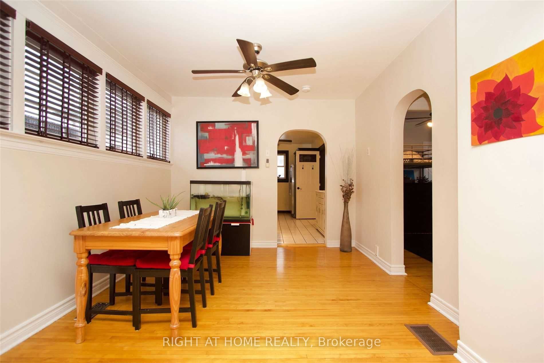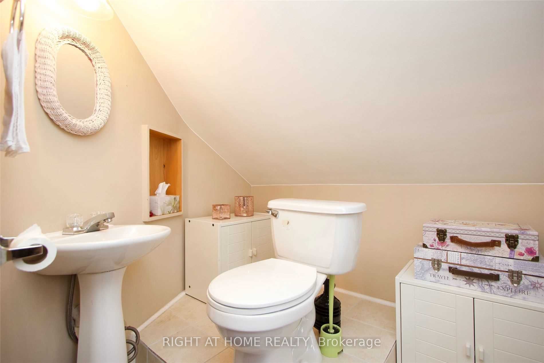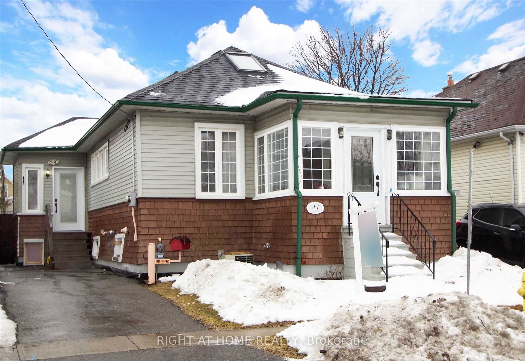
$2,400 /mo
Listed by RIGHT AT HOME REALTY
Detached•MLS #E12200971•New
Room Details
| Room | Features | Level |
|---|---|---|
Living Room 7.24 × 3.1 m | Hardwood FloorSkylightCasement Windows | Main |
Dining Room 7.24 × 3.1 m | Hardwood FloorCeiling Fan(s)Combined w/Living | Main |
Kitchen 4.76 × 3.18 m | Stainless Steel ApplBacksplashPantry | Main |
Primary Bedroom 2.91 × 2.87 m | Large ClosetHardwood Floor | Main |
Bedroom 2 2.66 × 2.82 m | ClosetHardwood Floor | Main |
Bedroom 3 7.15 × 2.98 m | 2 Pc EnsuiteLaminateSkylight | Upper |
Client Remarks
Welcome to this charming 3-bedroom, 1.5-bath detached home nestled in a family-friendly neighbourhood in Central Oshawa. This bright and well-maintained home features birch hardwood floors throughout the main living and dining areas, a modern kitchen with quartz countertops, stylish backsplash, and stainless steel appliances. The main floor laundry adds convenience to your daily routine. The spacious layout includes a unique third bedroom located in the upper loft-style attic with lower ceilings perfect as a bedroom, home office, or creative space. Driveway parking for two vehicles. Close to schools, parks, shopping, and transit.
About This Property
44 Gladstone Avenue, Oshawa, L1J 4E5
Home Overview
Basic Information
Walk around the neighborhood
44 Gladstone Avenue, Oshawa, L1J 4E5
Shally Shi
Sales Representative, Dolphin Realty Inc
English, Mandarin
Residential ResaleProperty ManagementPre Construction
 Walk Score for 44 Gladstone Avenue
Walk Score for 44 Gladstone Avenue

Book a Showing
Tour this home with Shally
Frequently Asked Questions
Can't find what you're looking for? Contact our support team for more information.
See the Latest Listings by Cities
1500+ home for sale in Ontario

Looking for Your Perfect Home?
Let us help you find the perfect home that matches your lifestyle
