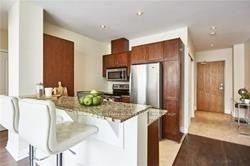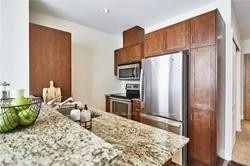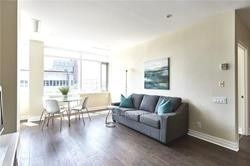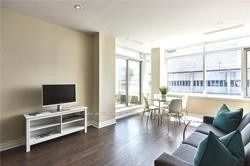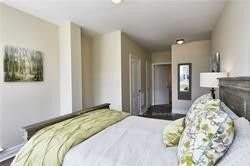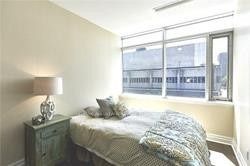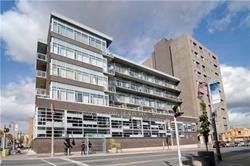
$2,300 /mo
Listed by RE/MAX ALL-STARS REALTY INC.
Condo Apartment•MLS #E12031402•New
Room Details
| Room | Features | Level |
|---|---|---|
Kitchen 8.89 × 8.46 m | Granite CountersBreakfast BarPot Lights | Flat |
Living Room 19.39 × 11.71 m | LaminateCombined w/DiningW/O To Balcony | Flat |
Dining Room 19.39 × 11.71 m | LaminateCombined w/LivingPot Lights | Flat |
Primary Bedroom 19.13 × 10.89 m | Laminate4 Pc EnsuiteW/O To Balcony | Flat |
Bedroom 2 15.75 × 8.86 m | Laminate | Flat |
Client Remarks
Calling All Urban Professionals One Of The Largest Suites In The Building With An Excellent Location-Walking Distance To Transit,Downtown,Gm Centre, Unit South West Exposure-Corner Unit 1144 Sq.Ft. 2 Balconies,Parking And Locker. This Suite Has An Open Concept Layout, Plank Flooring,Freshly Painted, Jazzy Kitchen With Granite Countertops& Ceramic Backsplash,Stainless Steel Appliances And A Breakfast Bar. 2 Great Sized Bedrooms With Ample Closet Space. **EXTRAS** For The Tenants Use: Stainless Steel Fridge, Stove, Microwave, B/In Dishwasher, Stackable Washer And Dryer, Use Of The Exercise Room, Sauna And Storage Locker 1 Car Parking-Tenant To Pay All Utilities & Provide Proof Of Insurance
About This Property
44 Bond Street, Oshawa, L1G 6R2
Home Overview
Basic Information
Amenities
Exercise Room
Sauna
Walk around the neighborhood
44 Bond Street, Oshawa, L1G 6R2
Shally Shi
Sales Representative, Dolphin Realty Inc
English, Mandarin
Residential ResaleProperty ManagementPre Construction
 Walk Score for 44 Bond Street
Walk Score for 44 Bond Street

Book a Showing
Tour this home with Shally
Frequently Asked Questions
Can't find what you're looking for? Contact our support team for more information.
See the Latest Listings by Cities
1500+ home for sale in Ontario

Looking for Your Perfect Home?
Let us help you find the perfect home that matches your lifestyle
