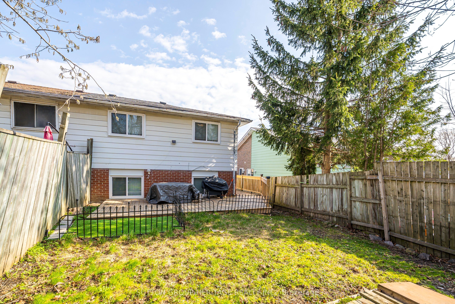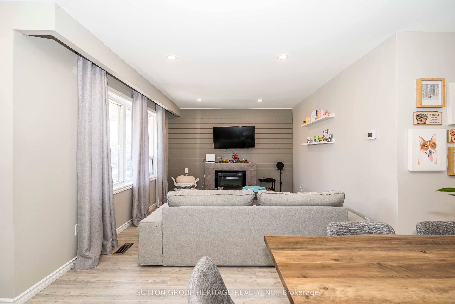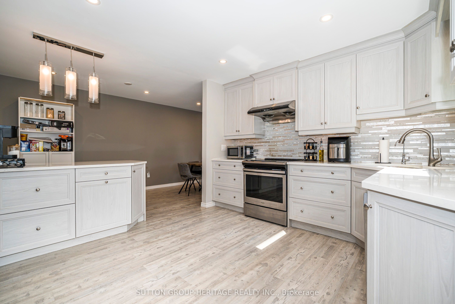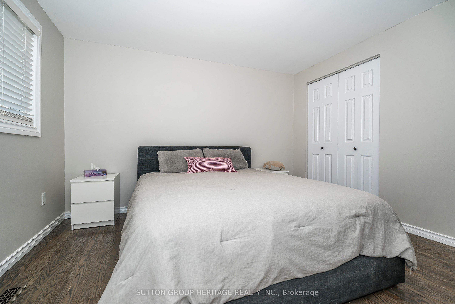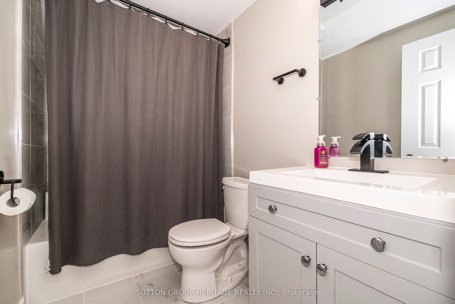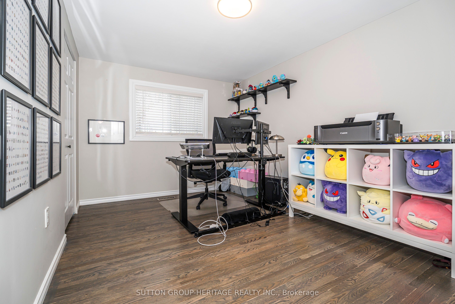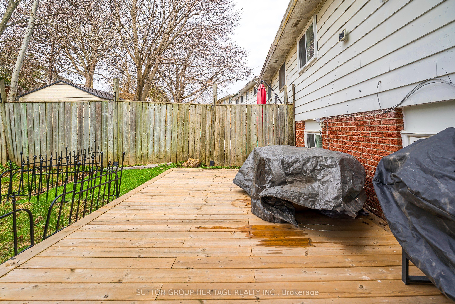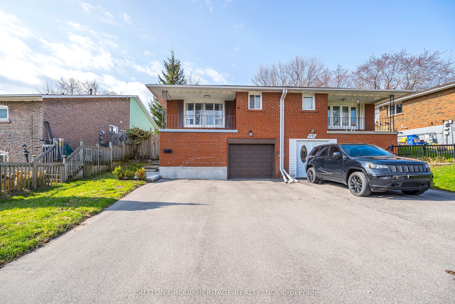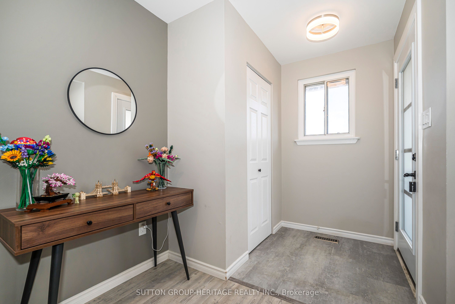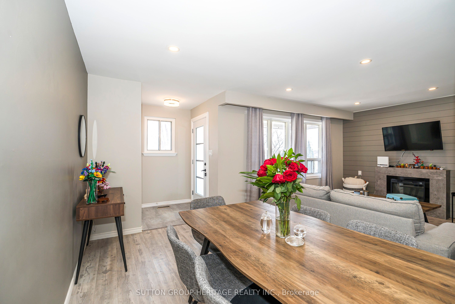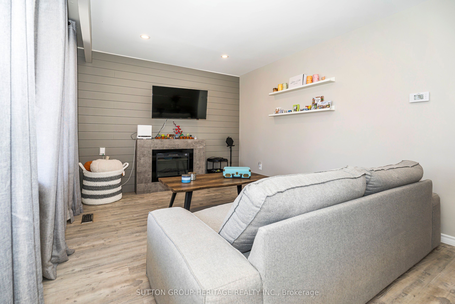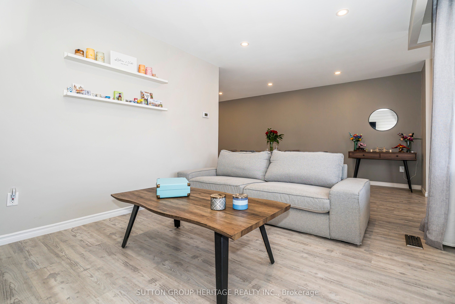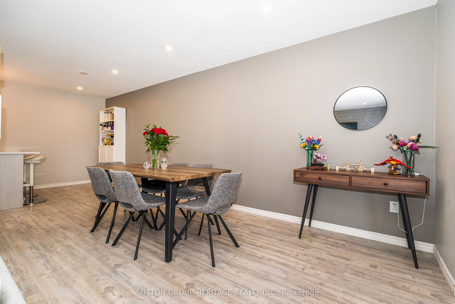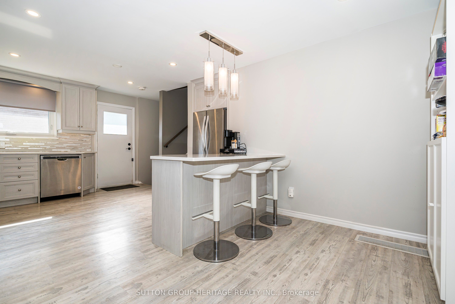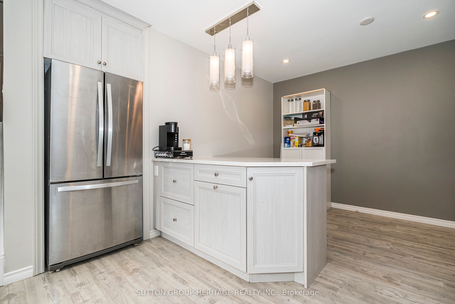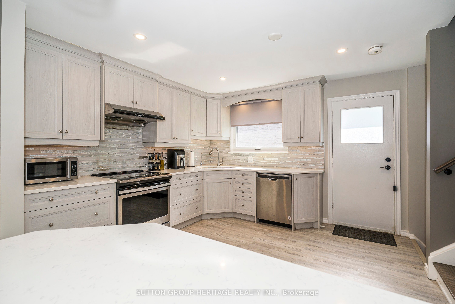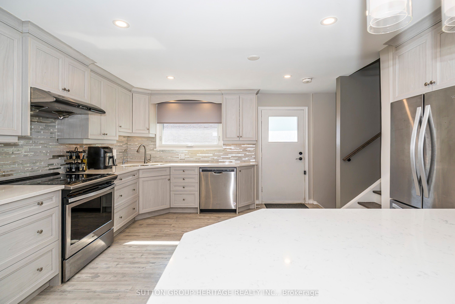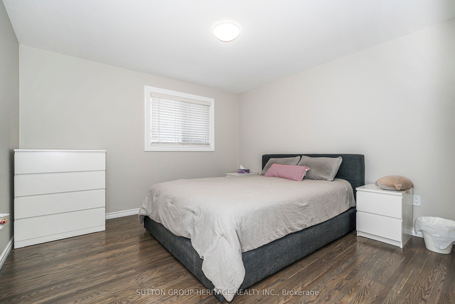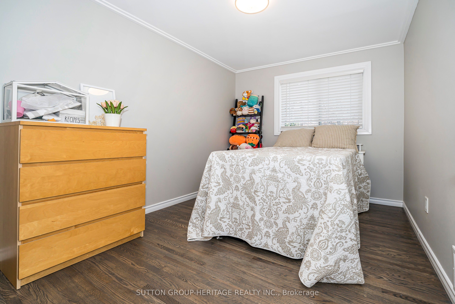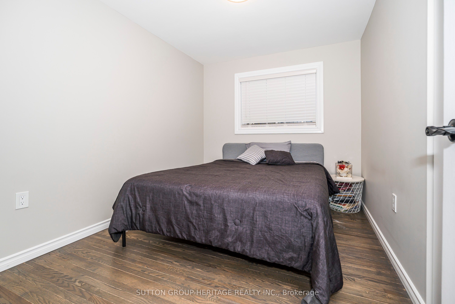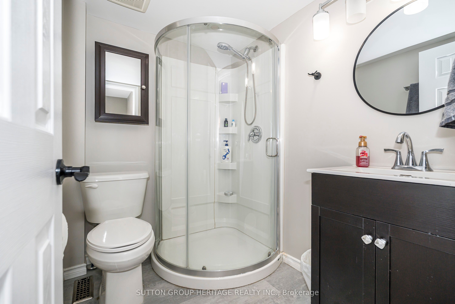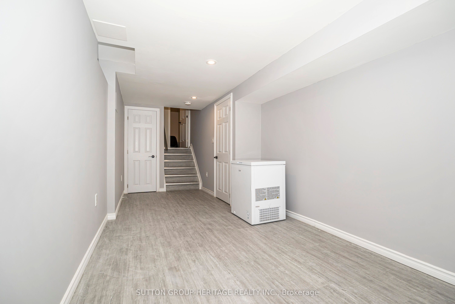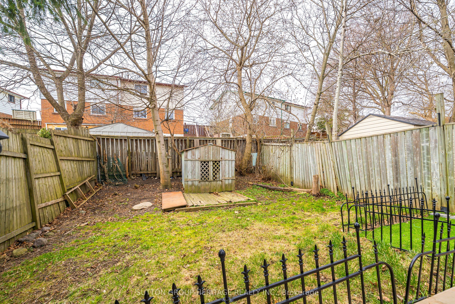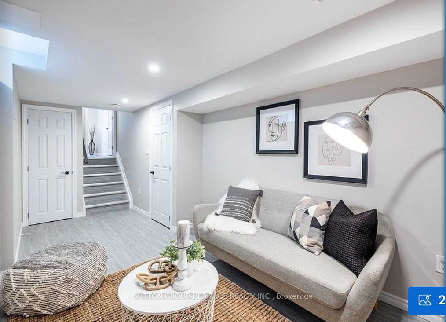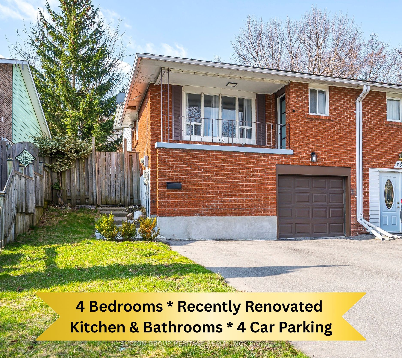
$599,900
Est. Payment
$2,291/mo*
*Based on 20% down, 4% interest, 30-year term
Listed by SUTTON GROUP-HERITAGE REALTY INC.
Semi-Detached •MLS #E12161179•New
Price comparison with similar homes in Oshawa
Compared to 11 similar homes
-12.3% Lower↓
Market Avg. of (11 similar homes)
$683,818
Note * Price comparison is based on the similar properties listed in the area and may not be accurate. Consult licences real estate agent for accurate comparison
Room Details
| Room | Features | Level |
|---|---|---|
Living Room 3.53 × 3.01 m | Picture WindowFireplaceLaminate | Main |
Dining Room 1.78 × 1.77 m | Open ConceptLaminate | Main |
Kitchen 3.35 × 3.56 m | Quartz CounterStainless Steel ApplW/O To Yard | Main |
Primary Bedroom 3.48 × 3.48 m | Double ClosetLaminate | Upper |
Bedroom 2 3.48 × 2.44 m | LaminateDouble Closet | Upper |
Bedroom 3 3.24 × 2.44 m | LaminateCloset | Lower |
Client Remarks
Tucked away at the end of a quiet, family-oriented crescent sits a home that seems to smile at you from the curb. Recently renovated from top to bottom, this 4-bedroom , 2 bathroom home is a gem. The first thing guests notice? The curb appeal and the spacious driveway there's room for everyone, from carpool buddies to weekend visitors. Step through the front door and the warmth of home greets you instantly. A shiplap accent wall sets a stylish tone in the front living room, blending modern charm with cozy vibes. The fireplace flickers gently perfect for curling up on chilly evenings with a good book or movie night with the kids.The kitchen is the true showstopper. Bright, open, and beautifully designed, it features luxurious quartz countertops, an oversized island with a breakfast bar, and stainless steel appliances. Open sight lines connect the kitchen to the dining area and living space, making it ideal for entertaining or simply staying connected as a family. This house has four generous bedrooms, each with its own sense of peace and privacy. Downstairs, a finished lower level offers endless possibilities playroom, media lounge, home office, or even a potential in-law suite. Direct access from the house to the garage a true bonus when you're juggling groceries, sports gear, or just trying to stay dry on a rainy day. In the backyard, the story continues. A large deck becomes the stage for summer BBQs, birthday parties, or quiet morning coffees while the kids play nearby.This isn't just a house. Its the backdrop to new memories, the start of a new chapter, and a place where life feels just right.
About This Property
437 Sedan Crescent, Oshawa, L1H 3G4
Home Overview
Basic Information
Walk around the neighborhood
437 Sedan Crescent, Oshawa, L1H 3G4
Shally Shi
Sales Representative, Dolphin Realty Inc
English, Mandarin
Residential ResaleProperty ManagementPre Construction
Mortgage Information
Estimated Payment
$0 Principal and Interest
 Walk Score for 437 Sedan Crescent
Walk Score for 437 Sedan Crescent

Book a Showing
Tour this home with Shally
Frequently Asked Questions
Can't find what you're looking for? Contact our support team for more information.
See the Latest Listings by Cities
1500+ home for sale in Ontario

Looking for Your Perfect Home?
Let us help you find the perfect home that matches your lifestyle
