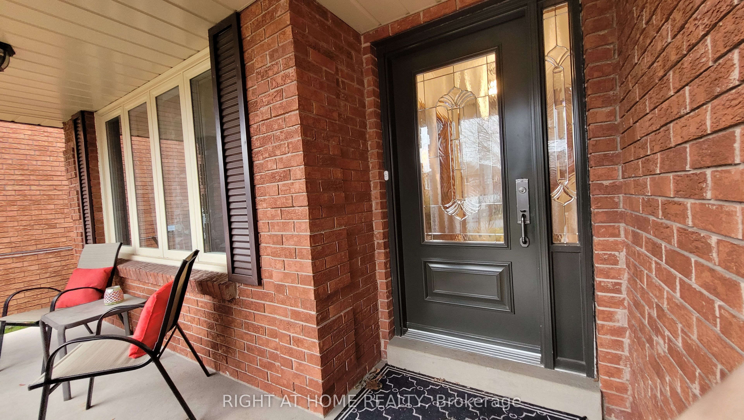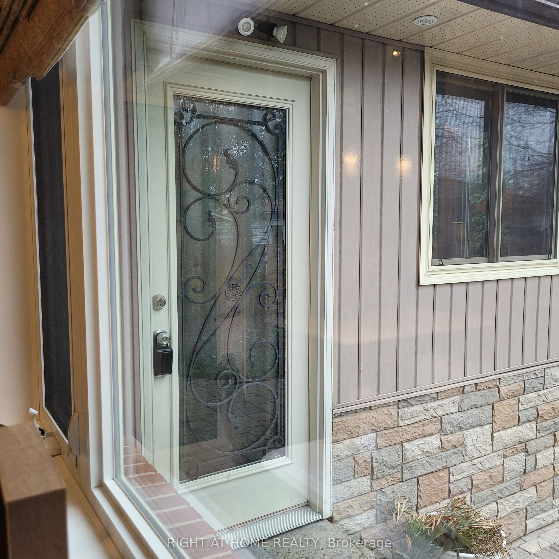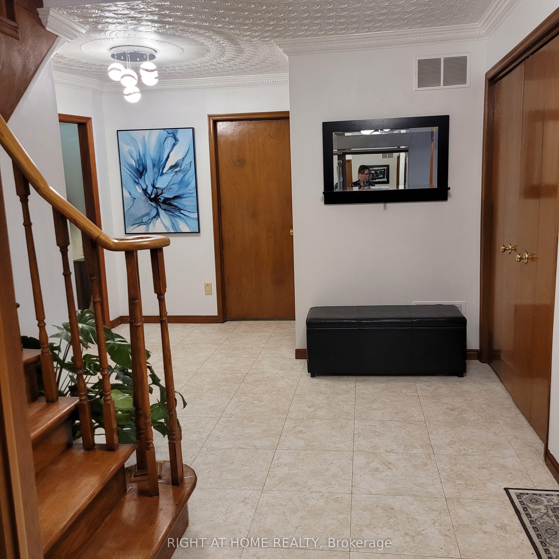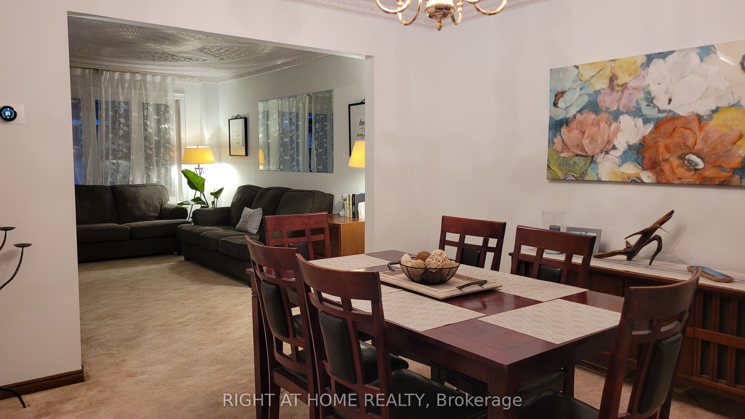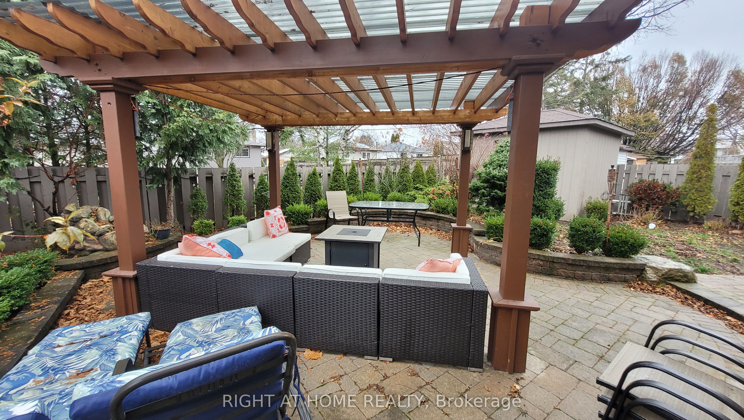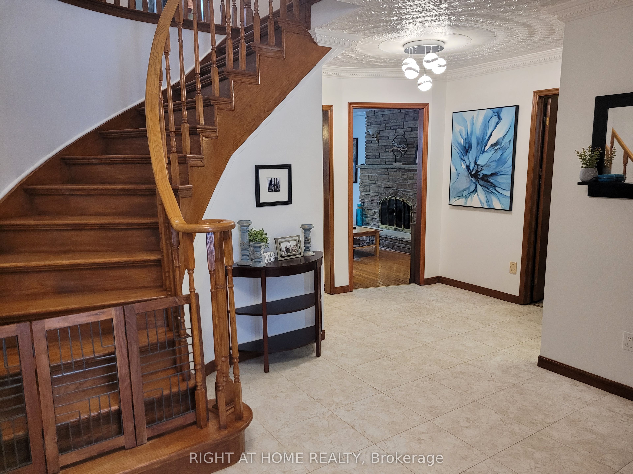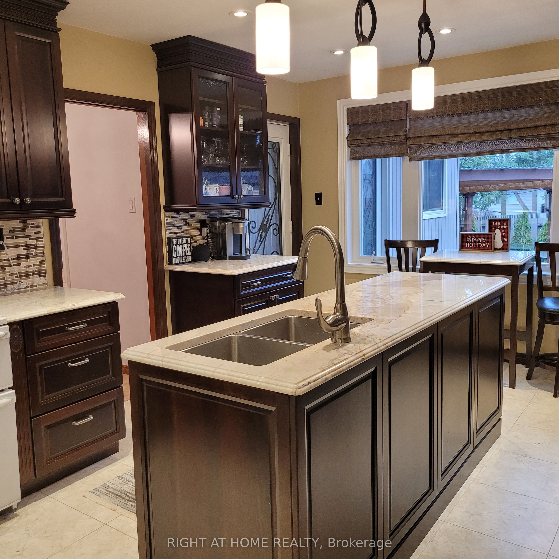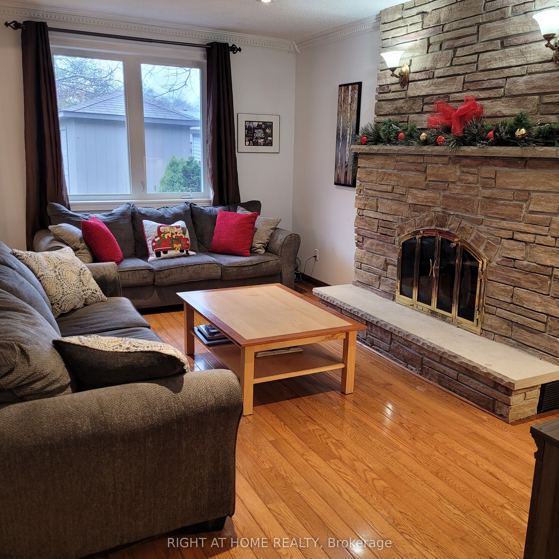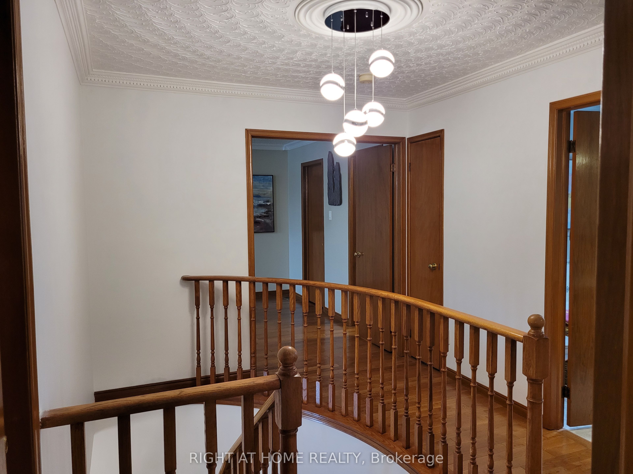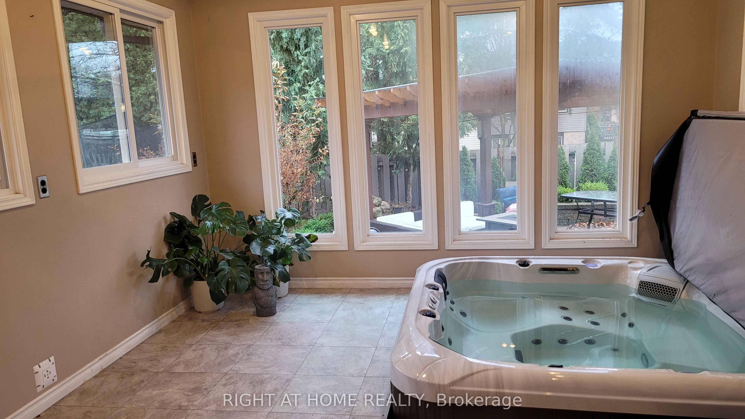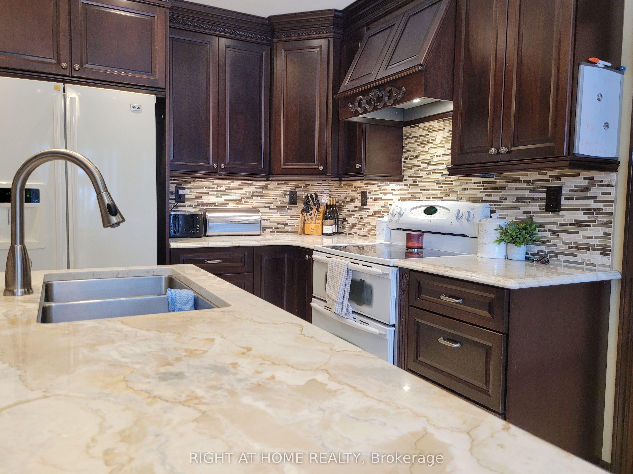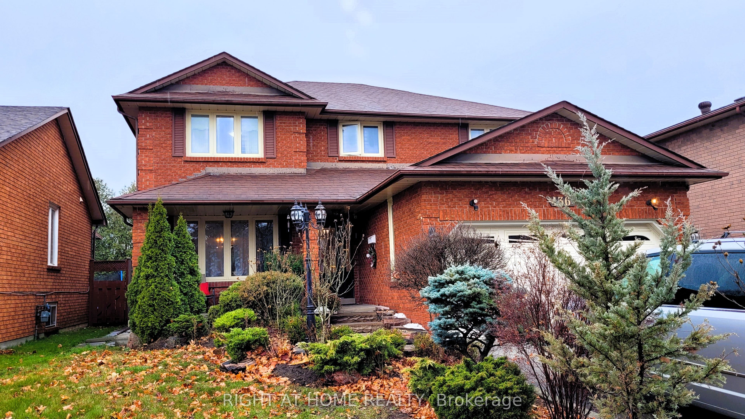
$998,000
Est. Payment
$3,812/mo*
*Based on 20% down, 4% interest, 30-year term
Listed by RIGHT AT HOME REALTY
Detached•MLS #E11967536•New
Price comparison with similar homes in Oshawa
Compared to 30 similar homes
-16.2% Lower↓
Market Avg. of (30 similar homes)
$1,190,460
Note * Price comparison is based on the similar properties listed in the area and may not be accurate. Consult licences real estate agent for accurate comparison
Room Details
| Room | Features | Level |
|---|---|---|
Living Room 4.69 × 3.41 m | Combined w/DiningFrench Doors | Main |
Dining Room 3.76 × 3.31 m | Crown Moulding | Main |
Kitchen 5.3 × 3.34 m | W/O To SunroomGranite CountersCustom Counter | Main |
Primary Bedroom 6.21 × 3.41 m | Hardwood Floor | Second |
Bedroom 2 3.35 × 3.37 m | Hardwood Floor | Second |
Bedroom 3 3.36 × 3.81 m | Hardwood Floor | Second |
Client Remarks
This rare 4+1, all-brick 2-story family home in Donevan (A++ established neighbourhood, large trees, quiet street) offers the perfect blend of elegance and functionality. With 3000+sf of living space, you are first welcomed with a large open foyer and spiral staircase that takes you through to a gourmet kitchen with granite countertops and custom cabinets. From the kitchen you can enjoy your favourite shows from the sunken living room or have a private dinner in the combined living room and dining room. This home features a walk out to a sunroom with a hot tub and plenty of windows to unwind and enjoy the beauty of the mature trees and view of professionally landscaped patio and yard. Upstairs has 4 bedrooms, a 4-peice bathroom with soaker tub. The large master suite features a walk-in closet and en suite bathroom. The finished basement boasts a large family room, 3-piece bathroom, an extra bedroom or office space, a pantry and plenty of storage. Additional features include a separate laundry room with ample storage. The professionally landscaped property features a backyard oasis with a two-level interlock back patio with pergola surrounded by flowering trees and shrubs with a large shed with sub panel that can store all your landscaping, gardening and yard tools. The full 2 car garage is currently being used as a workout area with custom rubber flooring and has plenty of storage as well. New furnace in 2022. This exceptional home offers a luxurious and comfortable lifestyle walking distance to schools, all amenities and parks. Don't miss the opportunity to make it your own!
About This Property
436 Labrador Drive, Oshawa, L1H 7E9
Home Overview
Basic Information
Walk around the neighborhood
436 Labrador Drive, Oshawa, L1H 7E9
Shally Shi
Sales Representative, Dolphin Realty Inc
English, Mandarin
Residential ResaleProperty ManagementPre Construction
Mortgage Information
Estimated Payment
$0 Principal and Interest
 Walk Score for 436 Labrador Drive
Walk Score for 436 Labrador Drive

Book a Showing
Tour this home with Shally
Frequently Asked Questions
Can't find what you're looking for? Contact our support team for more information.
Check out 100+ listings near this property. Listings updated daily
See the Latest Listings by Cities
1500+ home for sale in Ontario

Looking for Your Perfect Home?
Let us help you find the perfect home that matches your lifestyle
