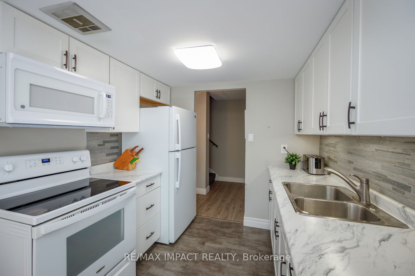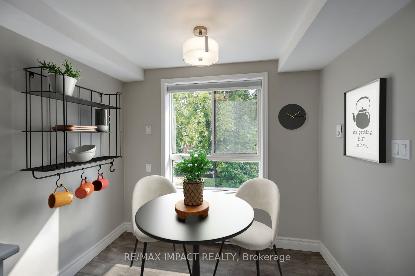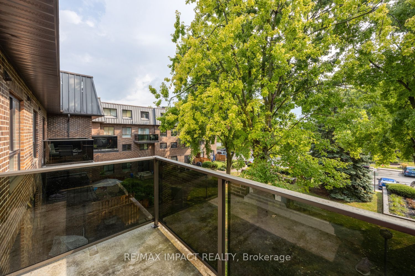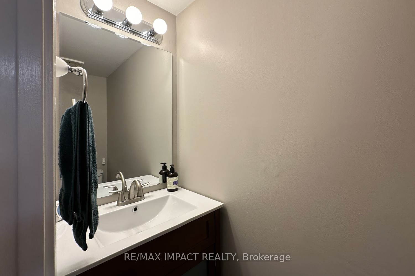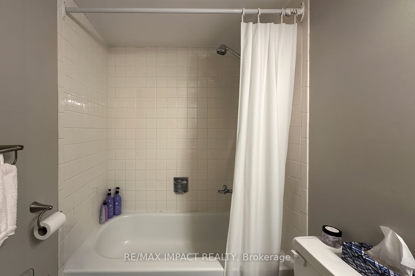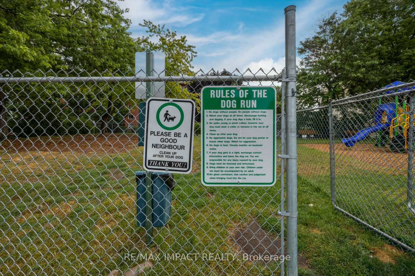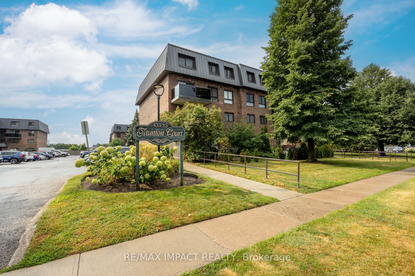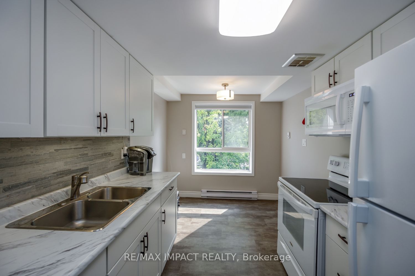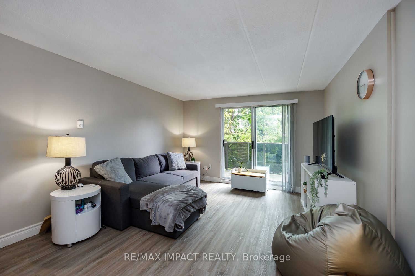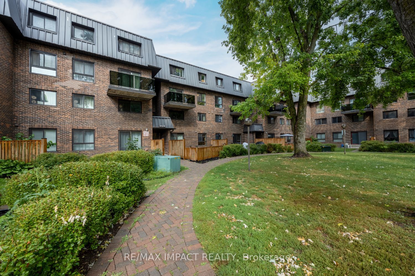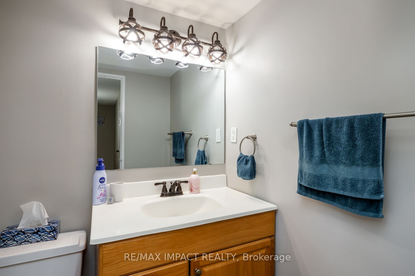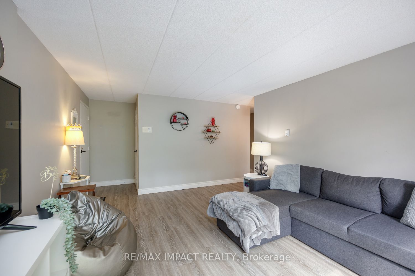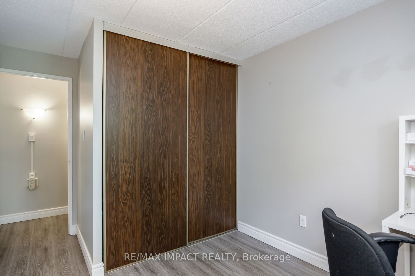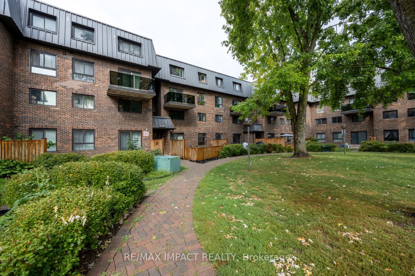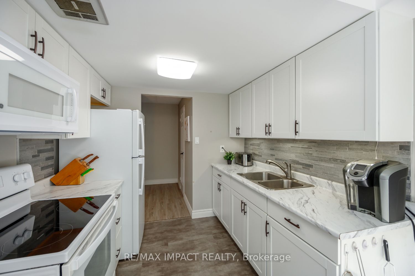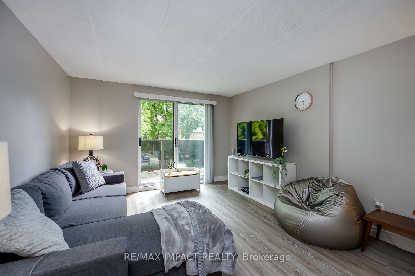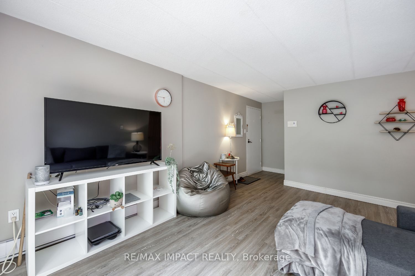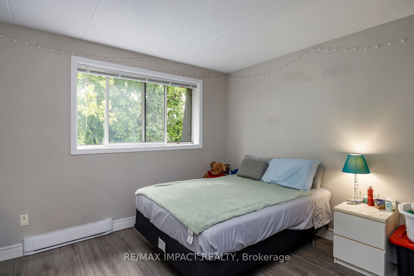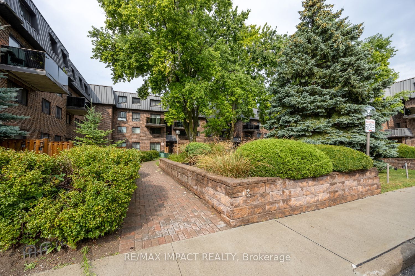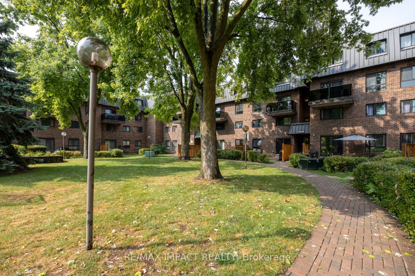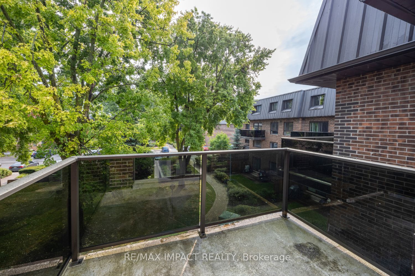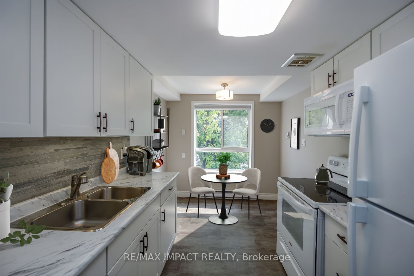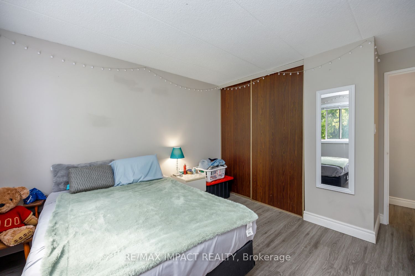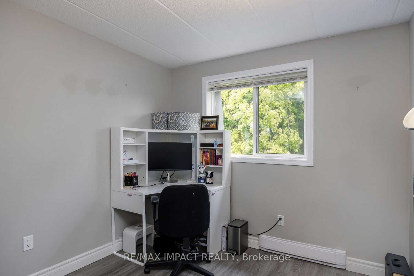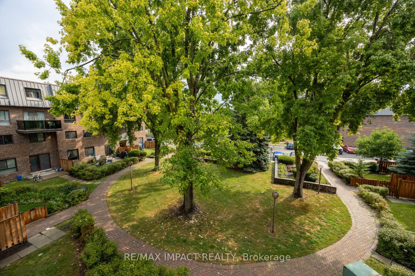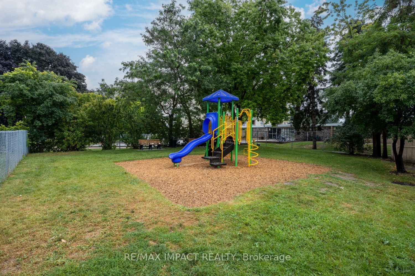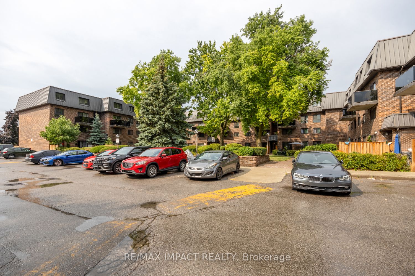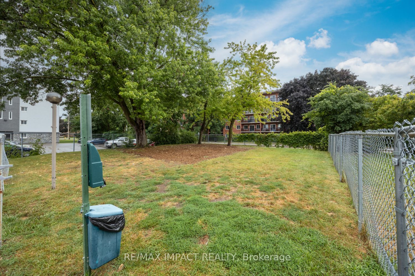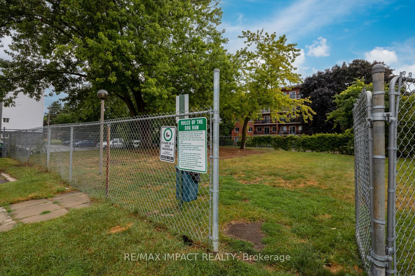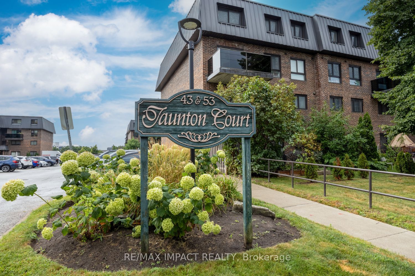
$474,900
Est. Payment
$1,814/mo*
*Based on 20% down, 4% interest, 30-year term
Listed by RE/MAX IMPACT REALTY
Condo Apartment•MLS #E11988892•New
Included in Maintenance Fee:
Water
Common Elements
Building Insurance
Parking
Price comparison with similar homes in Oshawa
Compared to 1 similar home
-51.3% Lower↓
Market Avg. of (1 similar homes)
$975,000
Note * Price comparison is based on the similar properties listed in the area and may not be accurate. Consult licences real estate agent for accurate comparison
Room Details
| Room | Features | Level |
|---|---|---|
Kitchen 3.81 × 2.55 m | Eat-in KitchenRenovatedVinyl Floor | Main |
Living Room 4.85 × 3.65 m | W/O To BalconyOverlooks GardenVinyl Floor | Main |
Primary Bedroom 3.42 × 3.26 m | W/W ClosetOverlooks GardenVinyl Floor | Second |
Bedroom 2 2.81 × 2.76 m | Double ClosetOverlooks GardenVinyl Floor | Second |
Client Remarks
Beautifully renovated home in a convenient North Oshawa location. Enjoy your morning coffee in the sun on the balcony over-looking the beautiful treed courtyard! Renovated from top to bottom a few years ago. The eat-in kitchen has ceramic backsplash and under cabinet lighting and an over the range microwave. Top quality vinyl plank flooring throughout (except stairs). Renovated powder room on the main floor. All interior doors have been upgraded with lever style door handles. The primary bedroom has a wall to wall closet and overlooks the courtyard. There's a linen closet in the hallway too. Large windows in both bedrooms. Nothing left to do! Just move in and enjoy. Only a short walk to restaurants, pubs, grocery stores, drug stores etc. Bus stop just steps away. This is a quiet complex with lots of visitors parking. There's a new playground and a separately fenced dog run. Low property taxes and low hydro costs. Previous occupant were only $130/month. Owned hot water heater
About This Property
43 Taunton Road, Oshawa, L1G 3T6
Home Overview
Basic Information
Amenities
BBQs Allowed
Bike Storage
Visitor Parking
Walk around the neighborhood
43 Taunton Road, Oshawa, L1G 3T6
Shally Shi
Sales Representative, Dolphin Realty Inc
English, Mandarin
Residential ResaleProperty ManagementPre Construction
Mortgage Information
Estimated Payment
$0 Principal and Interest
 Walk Score for 43 Taunton Road
Walk Score for 43 Taunton Road

Book a Showing
Tour this home with Shally
Frequently Asked Questions
Can't find what you're looking for? Contact our support team for more information.
See the Latest Listings by Cities
1500+ home for sale in Ontario

Looking for Your Perfect Home?
Let us help you find the perfect home that matches your lifestyle
