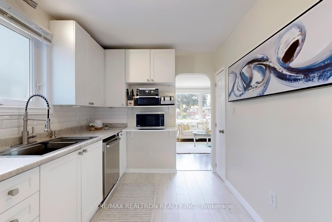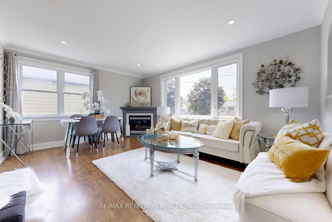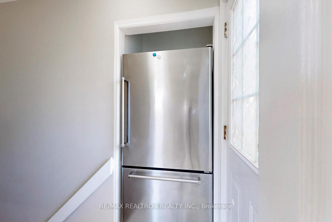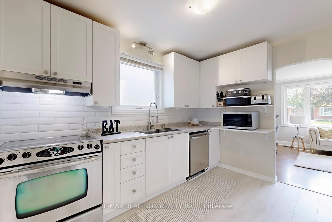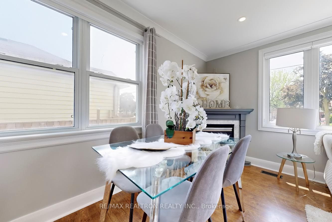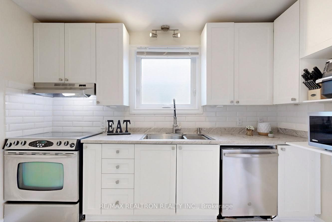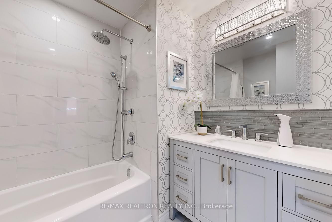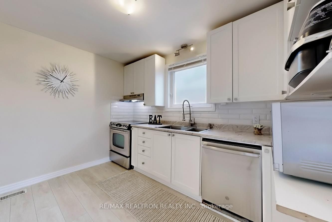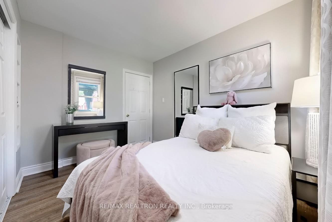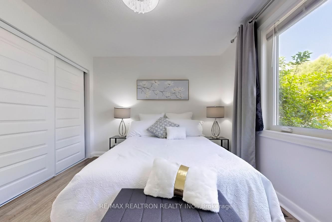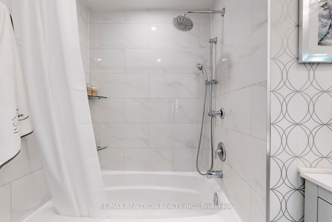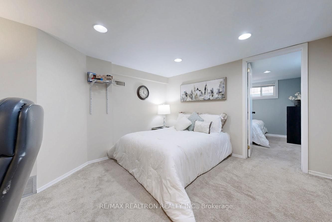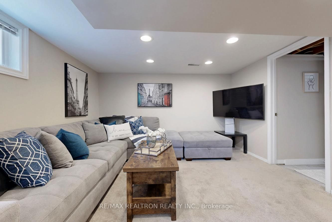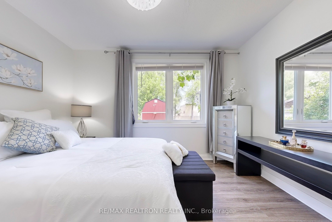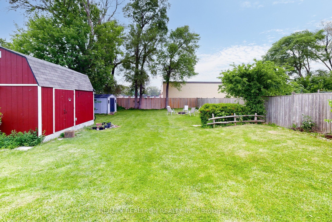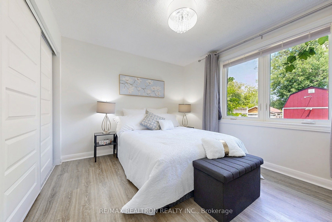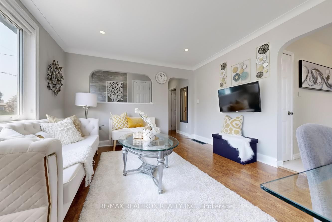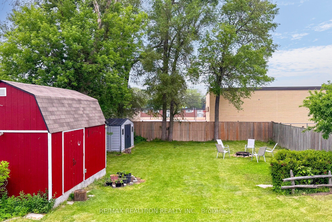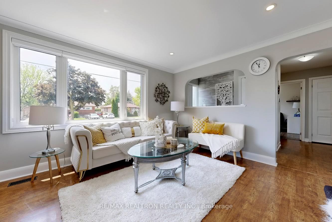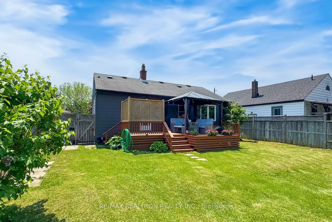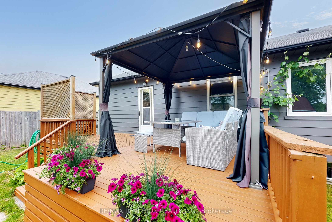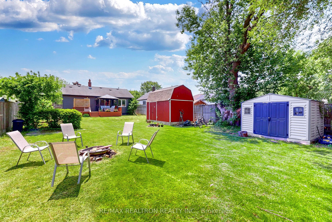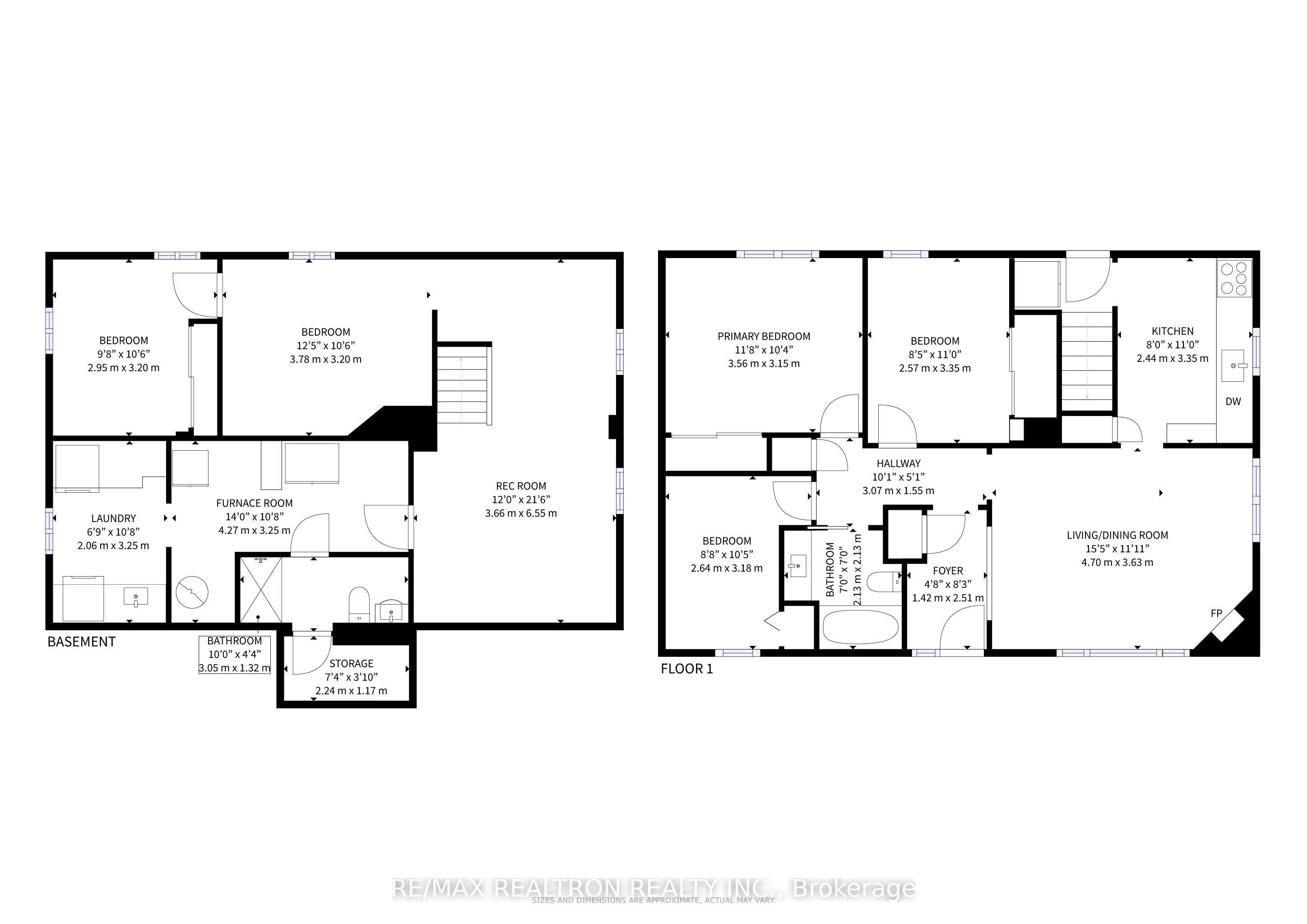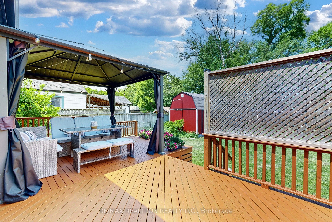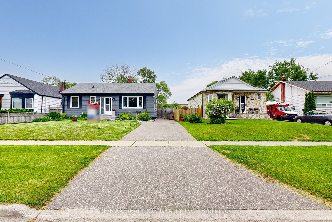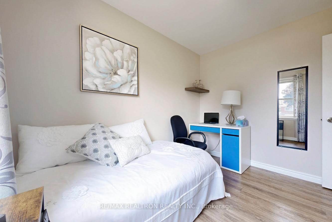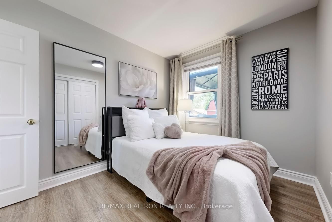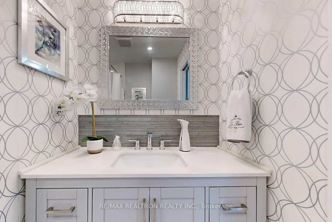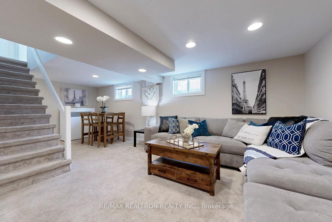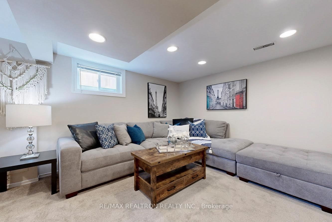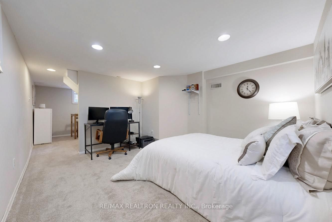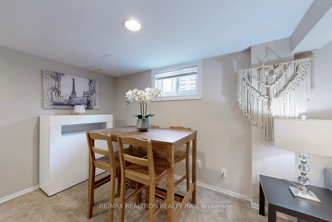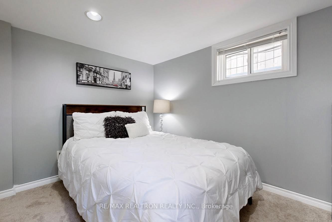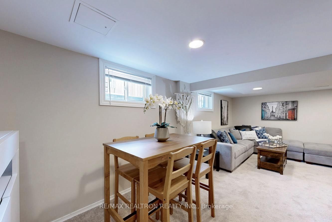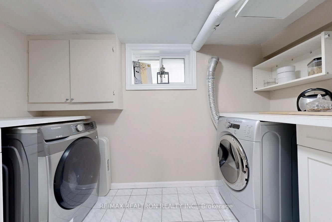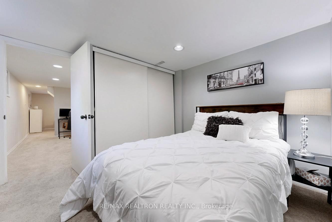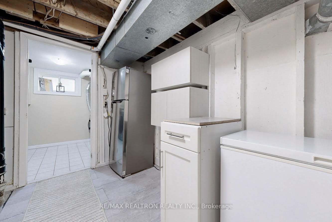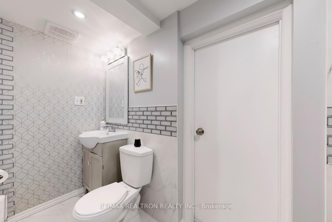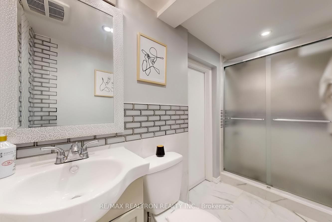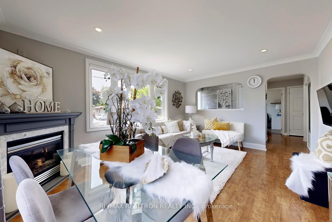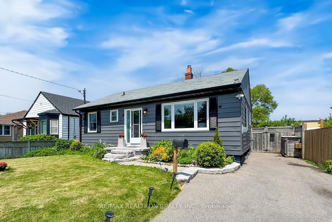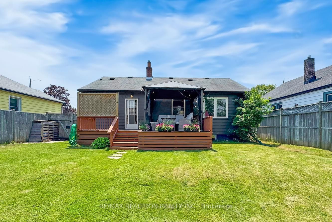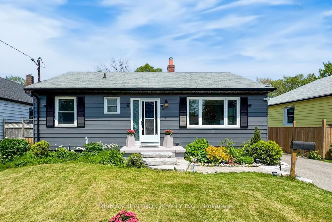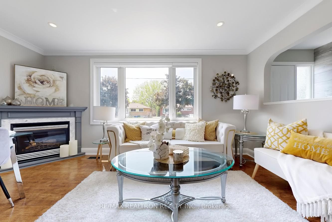
$889,900
Est. Payment
$3,399/mo*
*Based on 20% down, 4% interest, 30-year term
Listed by RE/MAX REALTRON REALTY INC.
Detached•MLS #E12200267•Price Change
Price comparison with similar homes in Oshawa
Compared to 33 similar homes
10.1% Higher↑
Market Avg. of (33 similar homes)
$808,576
Note * Price comparison is based on the similar properties listed in the area and may not be accurate. Consult licences real estate agent for accurate comparison
Room Details
| Room | Features | Level |
|---|---|---|
Living Room 4.78 × 3.58 m | LaminatePicture WindowOpen Concept | Main |
Dining Room 4.78 × 3.58 m | LaminateGas FireplaceCombined w/Living | Main |
Kitchen 3.4 × 2.54 m | Modern KitchenStainless Steel ApplW/O To Deck | Main |
Primary Bedroom 3.78 × 3.38 m | LaminateDouble ClosetCloset Organizers | Main |
Bedroom 2 3.38 × 3.12 m | LaminateDouble ClosetCloset Organizers | Main |
Bedroom 3 3.14 × 2.2 m | LaminateDouble Closet | Main |
Client Remarks
Gorgeous fully renovated home on huge 150 ft deep lot perfect for garden suite, backing into Catholic School! Recent upgrades include: modern kitchen with stainless steel appliances, pot lights, spa like bathrooms & more. The main floor is featuring a large living /dining room with gas fireplace & pot-lights, 3 well sized bedrooms, a beautiful 4 pcs bathroom, a modern kitchen with walk-out to the deck & the huge backyard. The basement has a large in-law suite with separate entrance from the back, large rec room combined with 2nd dining room, 2 bedrooms, a new 3pcs bath with access to the cold room & a kitchenette combined with laundry room. Walk-out from the kitchen to the large deck with gazebo and the huge pool sized backyard perfect for relaxation, entertainment & the handy/ artsy with a 16x10 Red barn/ workshop with heat &100 Amp hydro & a 8X10.5 garden shed. Many other recent improvements/updates incl: 200 Amp panel, driveway, furnace & AC and more. Amazing NOrth Oshawa Neighborhood, walk to Public & Catholic Schools, Oshawa Centre, parks, Oshawa Golf Club, restaurants, 8 min to the 401 & GO Train. Everything is done! Just move in & enjoy!
About This Property
428 Fairleigh Avenue, Oshawa, L1J 2W5
Home Overview
Basic Information
Walk around the neighborhood
428 Fairleigh Avenue, Oshawa, L1J 2W5
Shally Shi
Sales Representative, Dolphin Realty Inc
English, Mandarin
Residential ResaleProperty ManagementPre Construction
Mortgage Information
Estimated Payment
$0 Principal and Interest
 Walk Score for 428 Fairleigh Avenue
Walk Score for 428 Fairleigh Avenue

Book a Showing
Tour this home with Shally
Frequently Asked Questions
Can't find what you're looking for? Contact our support team for more information.
See the Latest Listings by Cities
1500+ home for sale in Ontario

Looking for Your Perfect Home?
Let us help you find the perfect home that matches your lifestyle
