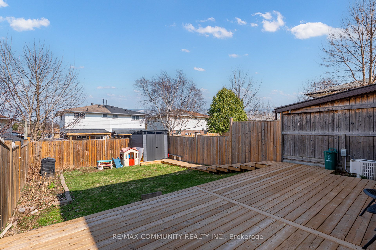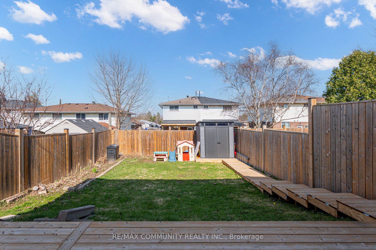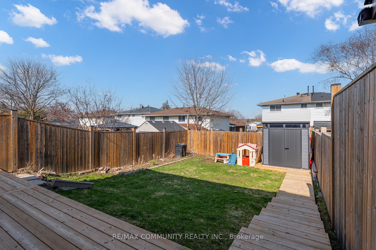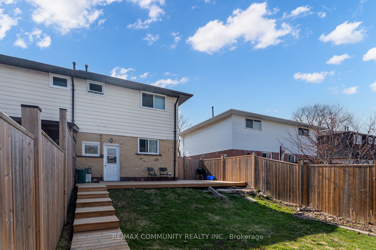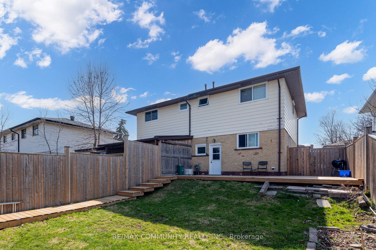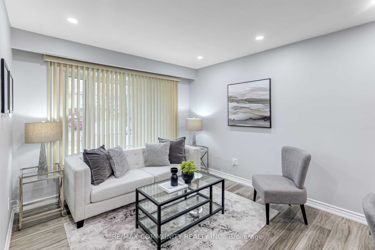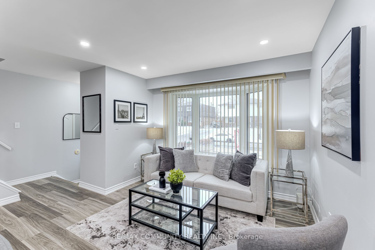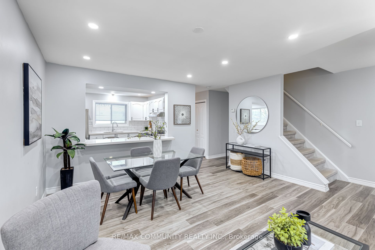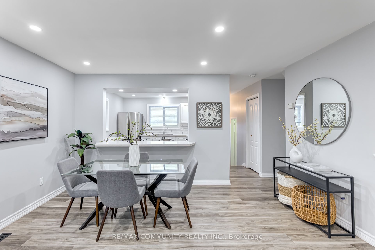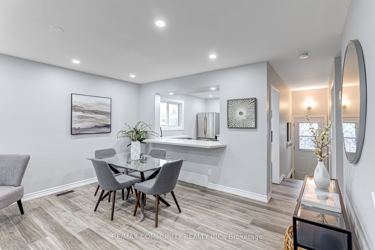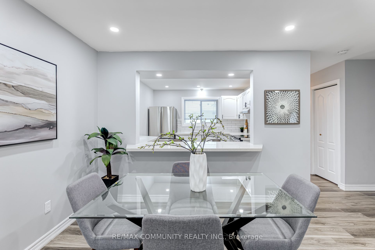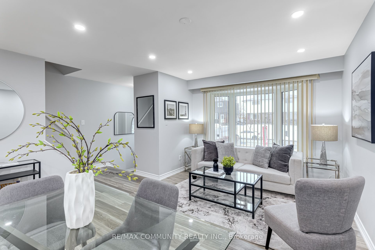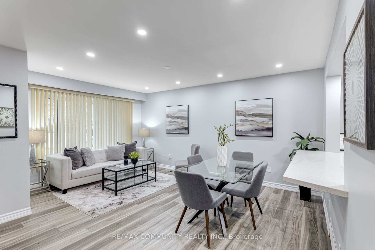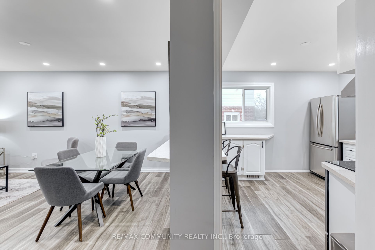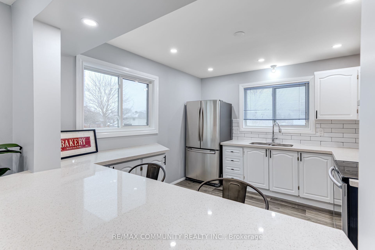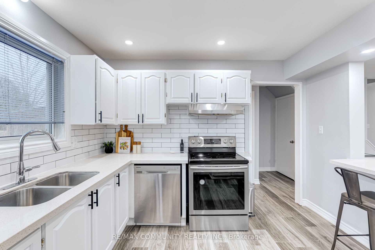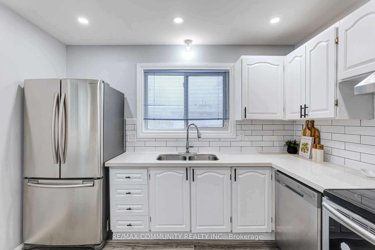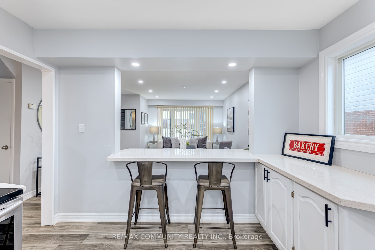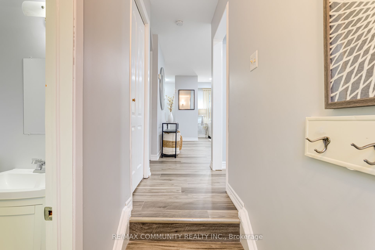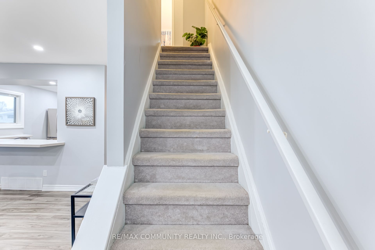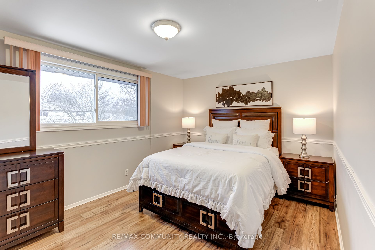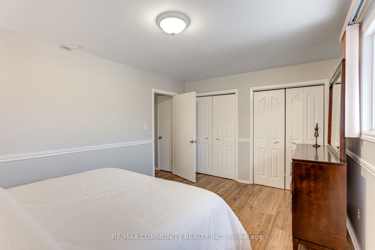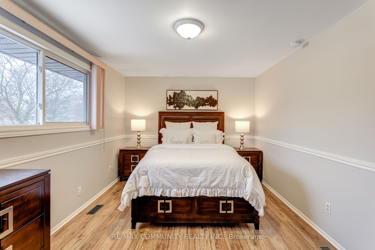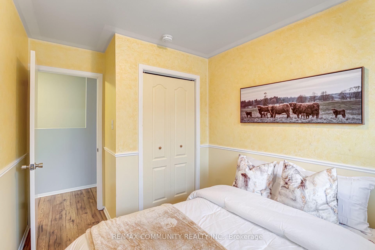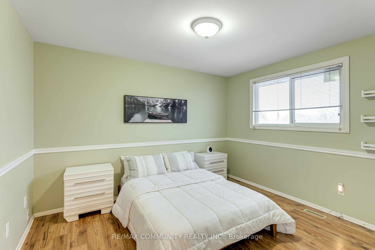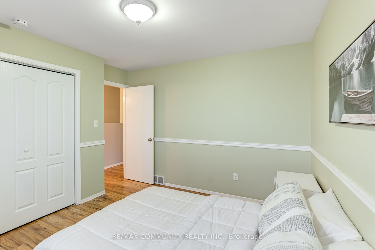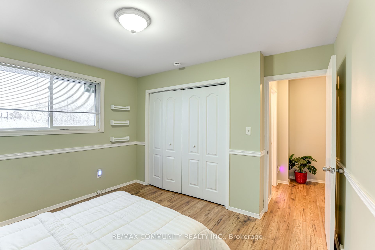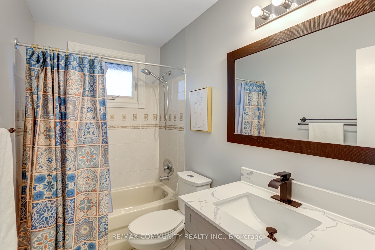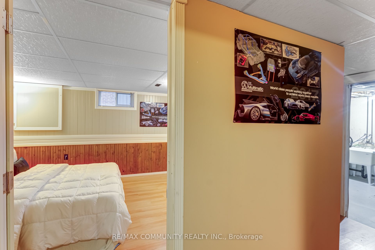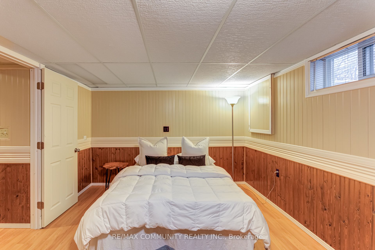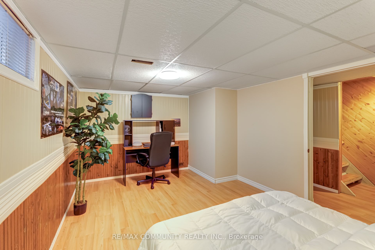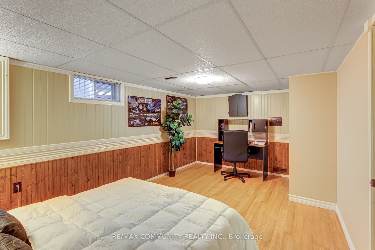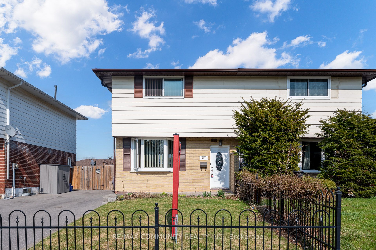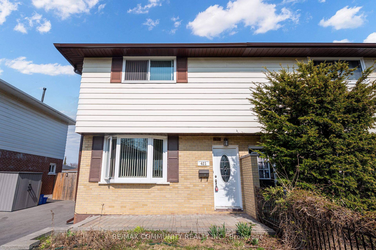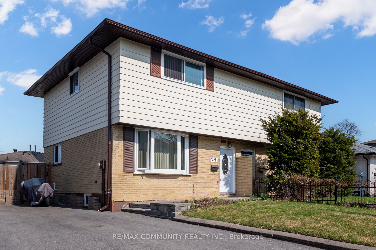
$660,000
Est. Payment
$2,521/mo*
*Based on 20% down, 4% interest, 30-year term
Listed by RE/MAX COMMUNITY REALTY INC.
Semi-Detached •MLS #E12102399•New
Price comparison with similar homes in Oshawa
Compared to 11 similar homes
-4.1% Lower↓
Market Avg. of (11 similar homes)
$688,100
Note * Price comparison is based on the similar properties listed in the area and may not be accurate. Consult licences real estate agent for accurate comparison
Room Details
| Room | Features | Level |
|---|---|---|
Living Room 4.38 × 5.12 m | Bay WindowPot LightsOpen Concept | Main |
Dining Room 4.38 × 5.12 m | Pot LightsOpen ConceptVinyl Floor | Main |
Kitchen 3.34 × 3.31 m | Quartz CounterBreakfast AreaPot Lights | Main |
Primary Bedroom 4.81 × 3.26 m | His and Hers ClosetsLarge WindowOverlooks Frontyard | Upper |
Bedroom 2 3.44 × 3.38 m | Double ClosetLarge WindowOverlooks Backyard | Upper |
Bedroom 3 3.44 × 2.44 m | Double ClosetLarge WindowOverlooks Backyard | Upper |
Client Remarks
Welcome To This Extremely Well Maintained Family Home Nestled In A Quiet Neighbourhood With Fantastic Neighbours! Step Into An Open-Concept Main Floor W/ Freshly Painted Walls, New Flooring (2025), And Stylish Pot Lights (2025). The Open & Spacious Kitchen Boasts Pot Lights, Stainless Steel Appliances, Custom Timeless Backsplash & A Stunning Quartz-Countered Breakfast Area That Seamlessly Extends Into The Dining Room Perfect For Family Gatherings. Upstairs, You'll Find Three Beautiful Bedrooms, As Well An Updated Bathroom W/ Sleek New Vanity. The Finished Basement Presents Endless Possibilities A Rec Room, Home Office, Or Extra Living Space! Outside, Enjoy A Perfectly Manicured Backyard Oasis With A Huge Back Deck (2024) - Over $10,000, Steps Leading To A Garden Shed And A Dedicated Kids' Play Area. The Ample Front Yard Is Framed By A Stylish Iron Picket Fence, And The Driveway Provides Plenty Of Parking. Notable Upgrades Include A Newly Paved Driveway (2022), All New Windows Plus A Bay Window (2021), Fence And Gate (2019), Front Porch (2017), Roof With Additional Downspout (2016), And Updated Electrical (2018). This Very Well Maintained, Move-In Ready Home Offers The Perfect Blend Of Modern Upgrades, Functional Living Space, And A Welcoming Community. Don't Miss Out On This Fantastic Opportunity! See You Soon!
About This Property
421 Maplewood Drive, Oshawa, L1G 5R7
Home Overview
Basic Information
Walk around the neighborhood
421 Maplewood Drive, Oshawa, L1G 5R7
Shally Shi
Sales Representative, Dolphin Realty Inc
English, Mandarin
Residential ResaleProperty ManagementPre Construction
Mortgage Information
Estimated Payment
$0 Principal and Interest
 Walk Score for 421 Maplewood Drive
Walk Score for 421 Maplewood Drive

Book a Showing
Tour this home with Shally
Frequently Asked Questions
Can't find what you're looking for? Contact our support team for more information.
See the Latest Listings by Cities
1500+ home for sale in Ontario

Looking for Your Perfect Home?
Let us help you find the perfect home that matches your lifestyle
