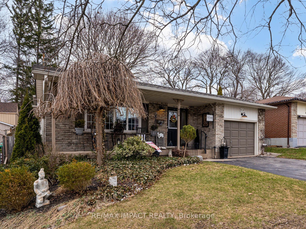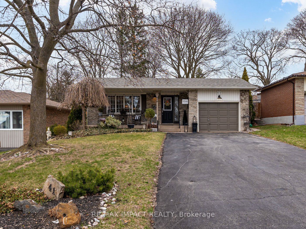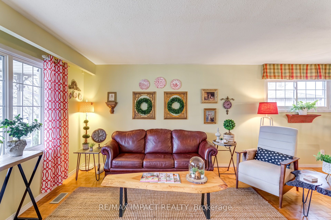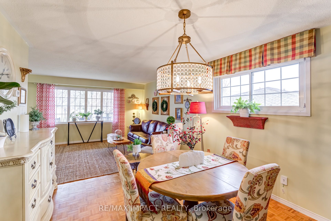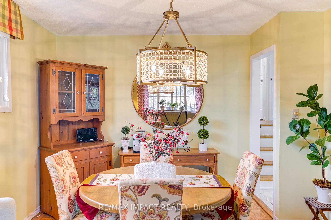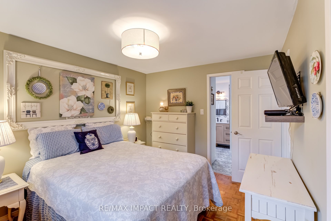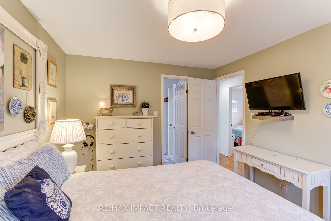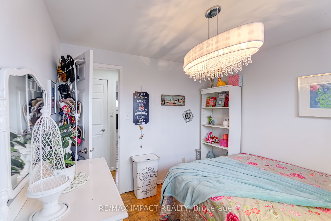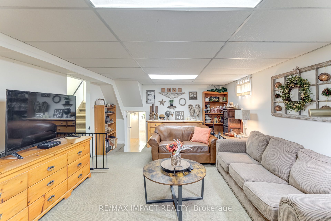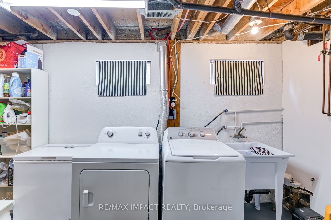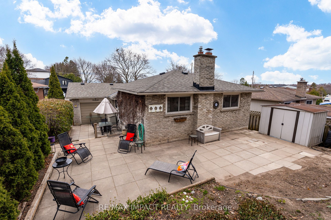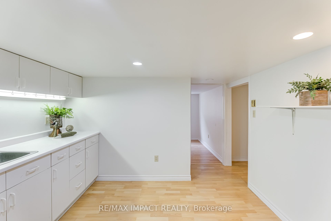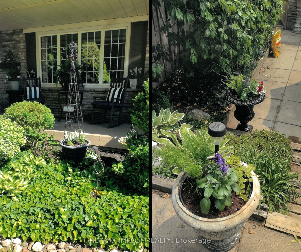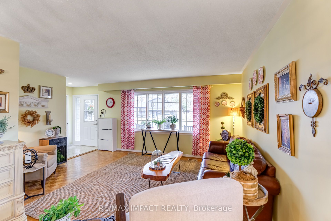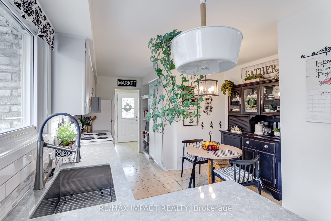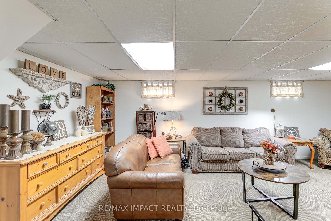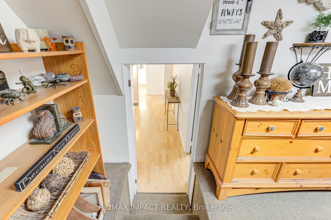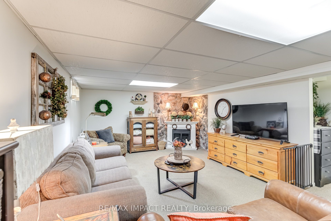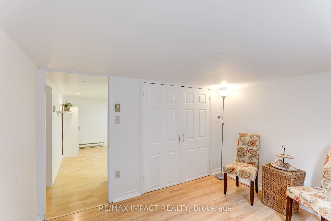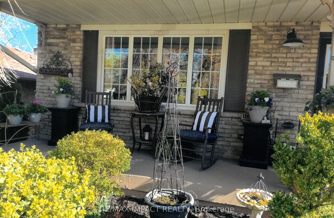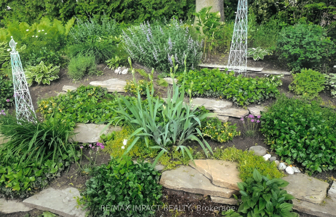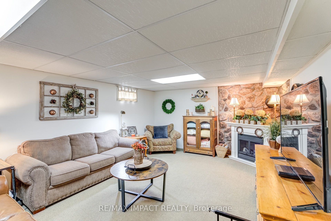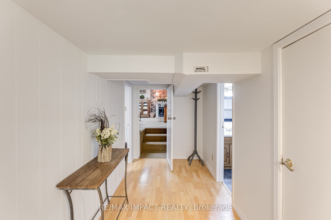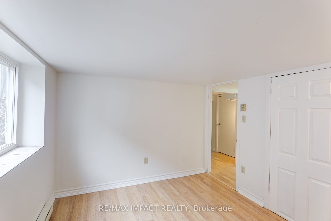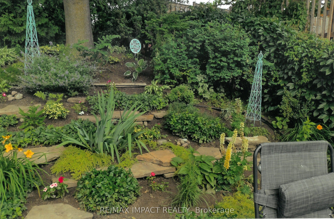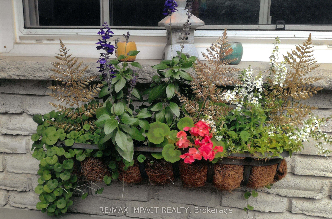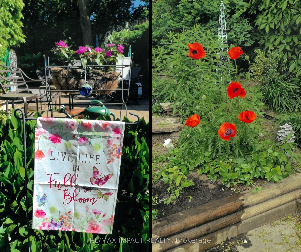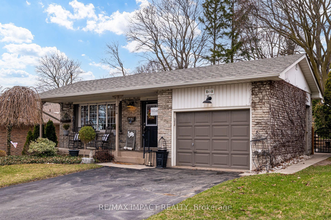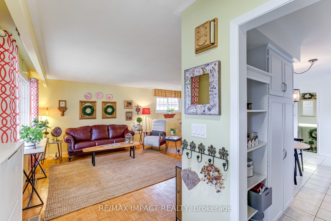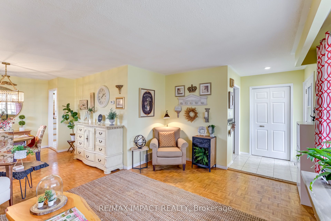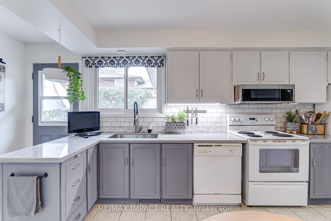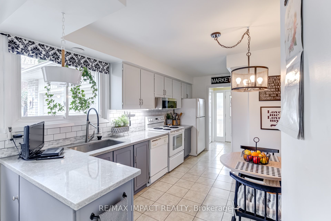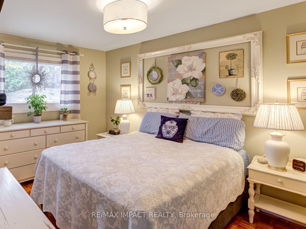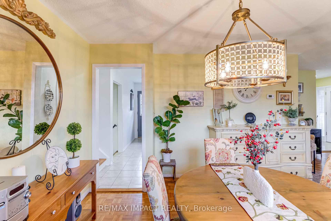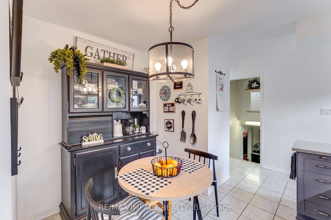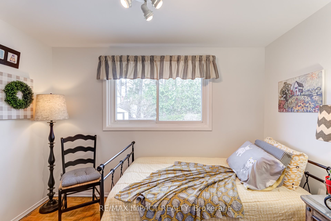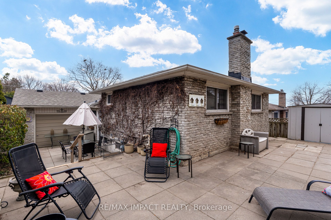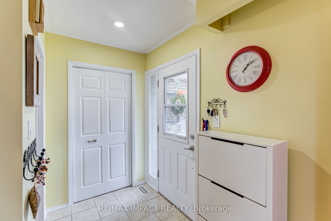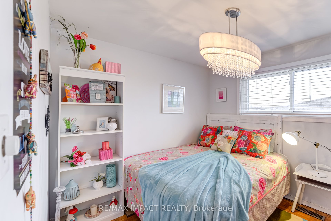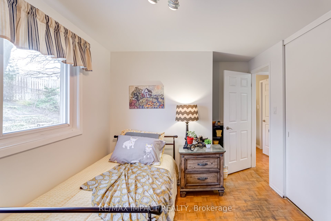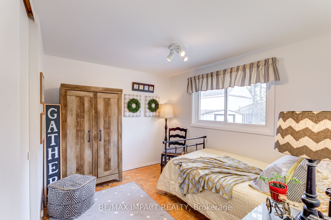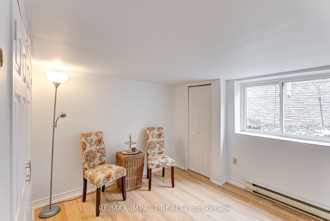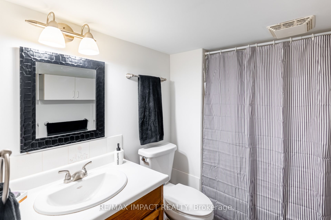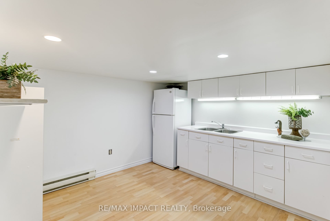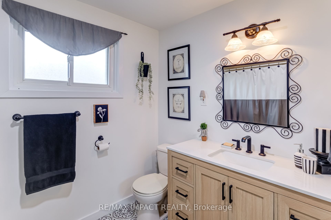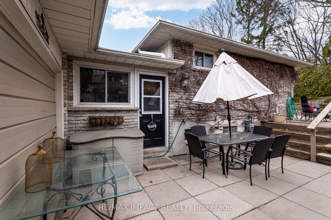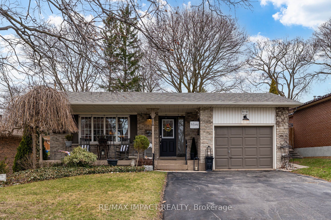
$699,900
Est. Payment
$2,673/mo*
*Based on 20% down, 4% interest, 30-year term
Listed by RE/MAX IMPACT REALTY
Detached•MLS #E12090600•New
Price comparison with similar homes in Oshawa
Compared to 34 similar homes
-22.7% Lower↓
Market Avg. of (34 similar homes)
$905,094
Note * Price comparison is based on the similar properties listed in the area and may not be accurate. Consult licences real estate agent for accurate comparison
Room Details
| Room | Features | Level |
|---|---|---|
Kitchen 5.73 × 3.53 m | Quartz CounterCeramic BacksplashW/O To Patio | Main |
Living Room 4.84 × 3.36 m | Open ConceptParquetPicture Window | Main |
Dining Room 3.91 × 3.42 m | Open ConceptParquetWindow | Main |
Primary Bedroom 3.71 × 2.97 m | Semi EnsuiteParquetDouble Closet | Upper |
Bedroom 2 3.31 × 2.73 m | North ViewParquetDouble Closet | Upper |
Bedroom 3 2.97 × 2.91 m | West ViewParquetDouble Closet | Upper |
Client Remarks
Welcome to this charming 4-level backsplit, perfectly situated on a crescent just off Keewatin Street at the east end of Oshawa. This delightful 3+1 bedroom home features a front veranda, providing a warm and inviting entrance, plus an attached single garage with an additional garage door for convenient access to the rear yard. Upon entering, you will find an expansive front living room graced by a large 4-panel picture window that offers a south view of the front yard, seamlessly flowing into the dining area, creating an ideal space for family gatherings and entertaining guests. The irregular-shaped kitchen has a handy work area and a cozy nook perfect for casual everyday dining. There is a stunning quartz countertop (March 2021), white tiled backsplash, under-cabinet lighting, white appliances, includes a pantry and a closet, along with a door leading to a side yard patio. On the upper level, you will discover 3 spacious bedrooms, complemented by an updated semi-ensuite (Bath Fitters September 2017) with new vanity and flooring in 2023. The 3rd level features a spacious recreation area along with an unfinished area that is a separate room and houses the laundry, furnace and ample storage space. Venture down to the lower level, where you will find a self-contained apartment (not retrofitted/no separate entrance) complete with a fresh bathroom, a den, eat-in kitchen, and a bedroom featuring a large egress window that allows for abundant natural light. The backyard is a true highlight, showcasing a large shade tree and a terraced perennial garden that requires virtually no grass maintenance, allowing you to enjoy your outdoor space without the hassle of mowing. In November 2017, new shingles were installed and the attic insulation was topped up in November 2020, ensuring energy efficiency. The Seller replaced the original windows with vinyl windows about 15 years ago. Dont miss the opportunity to own this cute and inviting home!
About This Property
41 Springdale Crescent, Oshawa, L1H 7B9
Home Overview
Basic Information
Walk around the neighborhood
41 Springdale Crescent, Oshawa, L1H 7B9
Shally Shi
Sales Representative, Dolphin Realty Inc
English, Mandarin
Residential ResaleProperty ManagementPre Construction
Mortgage Information
Estimated Payment
$0 Principal and Interest
 Walk Score for 41 Springdale Crescent
Walk Score for 41 Springdale Crescent

Book a Showing
Tour this home with Shally
Frequently Asked Questions
Can't find what you're looking for? Contact our support team for more information.
See the Latest Listings by Cities
1500+ home for sale in Ontario

Looking for Your Perfect Home?
Let us help you find the perfect home that matches your lifestyle
