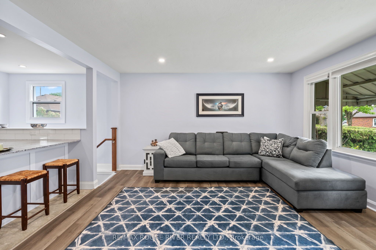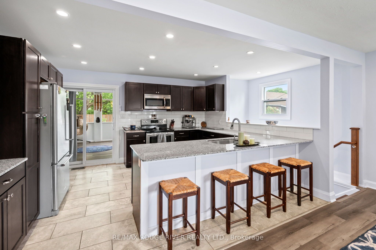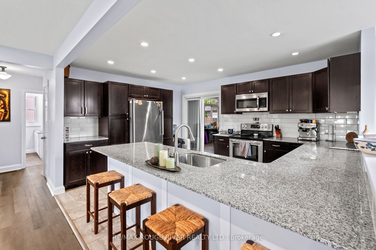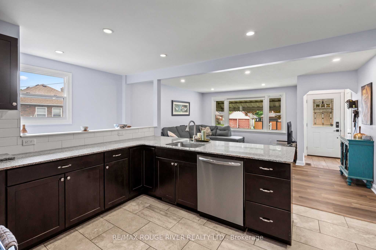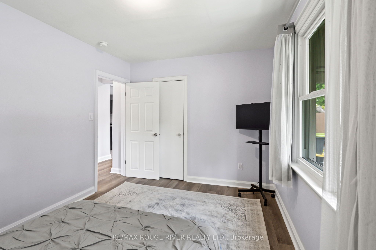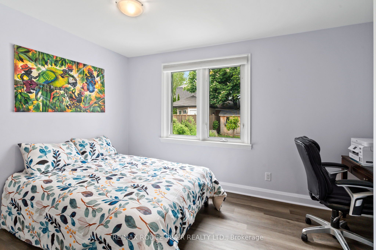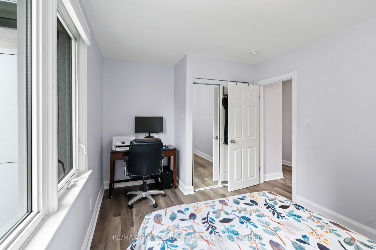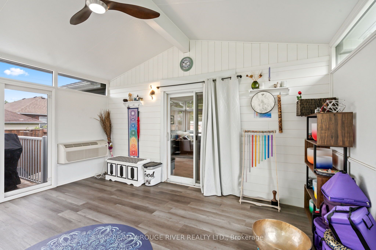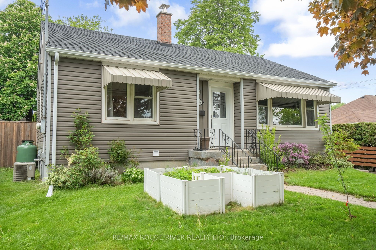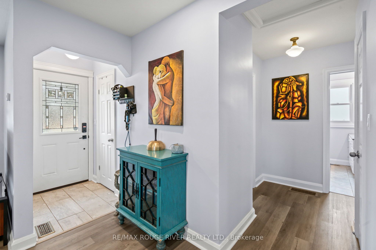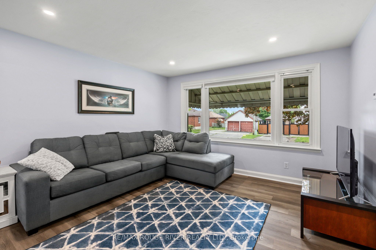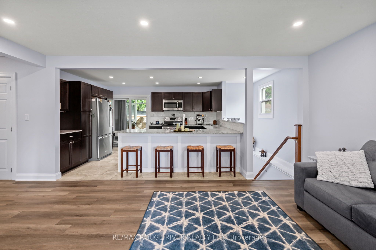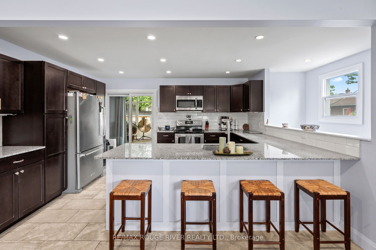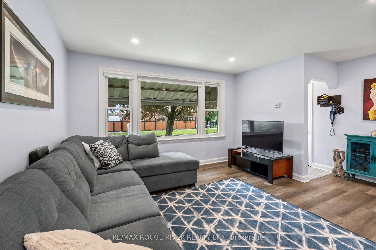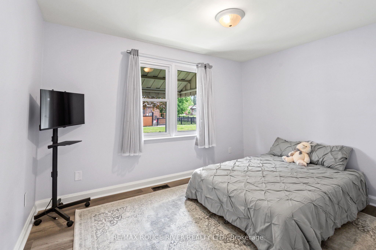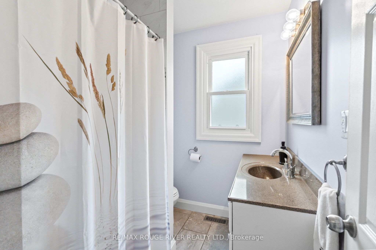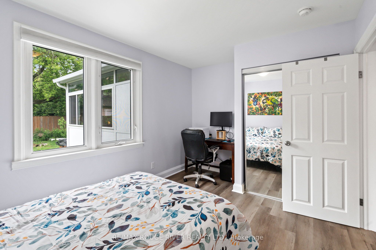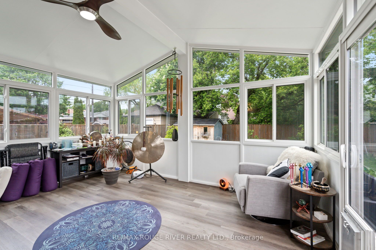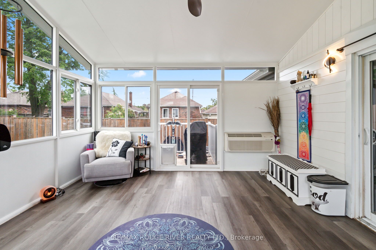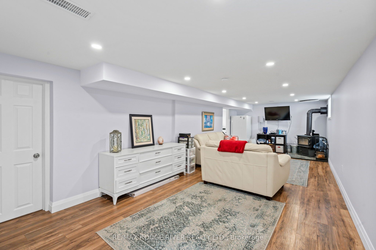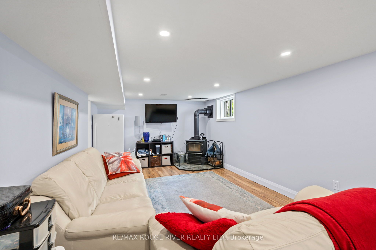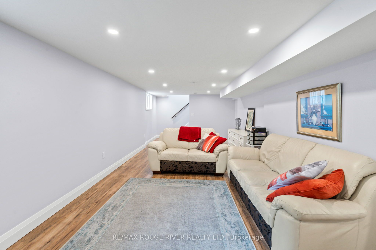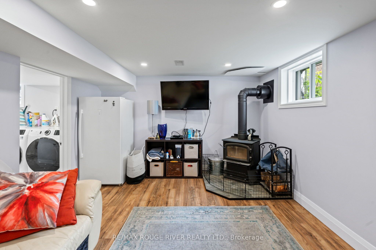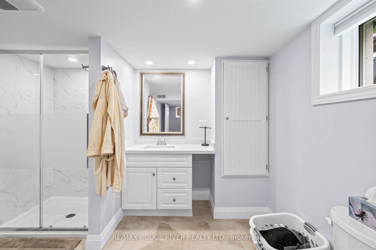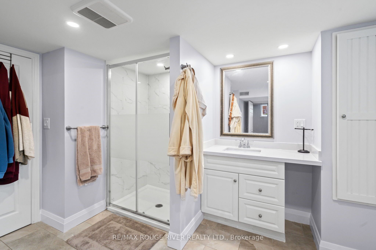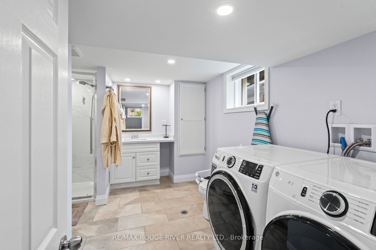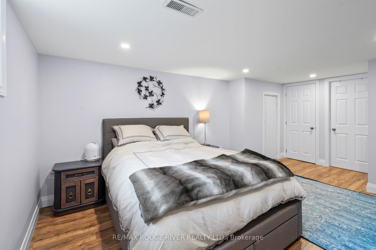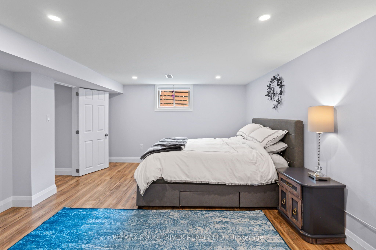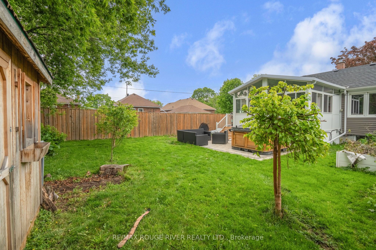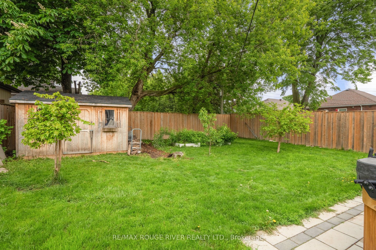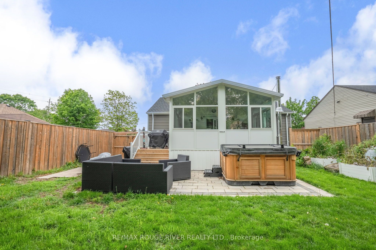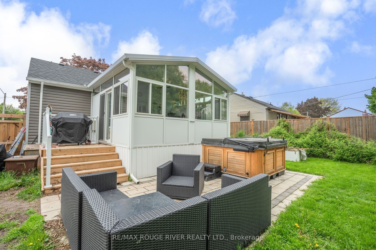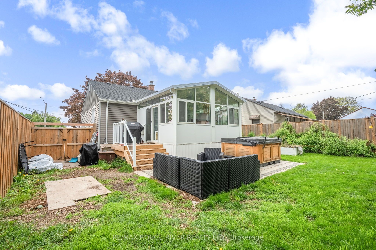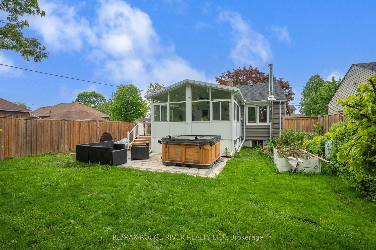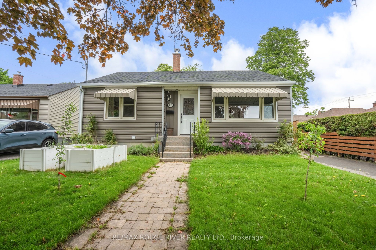
$799,900
Est. Payment
$3,055/mo*
*Based on 20% down, 4% interest, 30-year term
Listed by RE/MAX ROUGE RIVER REALTY LTD.
Detached•MLS #E12184869•New
Price comparison with similar homes in Oshawa
Compared to 45 similar homes
5.3% Higher↑
Market Avg. of (45 similar homes)
$759,377
Note * Price comparison is based on the similar properties listed in the area and may not be accurate. Consult licences real estate agent for accurate comparison
Room Details
| Room | Features | Level |
|---|---|---|
Kitchen 4.52 × 3.54 m | Breakfast BarGranite CountersW/O To Deck | Main |
Primary Bedroom 4.05 × 2.92 m | Ceiling Fan(s)Double ClosetLarge Window | Main |
Bedroom 2 2.92 × 2.91 m | LaminateLarge ClosetLarge Window | Main |
Bedroom 3 5.51 × 4.05 m | LaminateLarge ClosetAbove Grade Window | Basement |
Client Remarks
Welcome to this beautifully updated home offering 2+1 bedrooms and 2 full bathrooms, thoughtfully designed with modern finishes throughout. The open-concept main floor features a custom kitchen complete with granite countertops, a breakfast bar, stylish backsplash, and stainless steel appliances and sliding glass door that opens onto a spacious sunroom. The kitchen seamlessly overlooks the bright family room, enhanced by a large picture window that floods the space with natural light. Upgraded high end vinyl plank flooring and pot lights extend throughout the home, adding a touch of elegance and warmth. Enjoy the convenience of a fully renovated 4-piece bathroom on the main level, and an additional 3-piece bath in the professionally finished basement where you'll also find a rec room with cozy wood stove and an extra bedroom, ideal for guests, a home office, or in-law potential. A recent sunroom addition at the back provides even more space with a walk out to deck, and patio area. The private, fenced yard offers a peaceful retreat or an ideal space for entertaining. Located in a sought-after neighborhood close to schools, parks, shopping, and transit, this home combines style, comfort, and convenience. Don't miss your chance to own this turnkey gem schedule your private showing today!
About This Property
406 Gliddon Avenue, Oshawa, L1H 1Z7
Home Overview
Basic Information
Walk around the neighborhood
406 Gliddon Avenue, Oshawa, L1H 1Z7
Shally Shi
Sales Representative, Dolphin Realty Inc
English, Mandarin
Residential ResaleProperty ManagementPre Construction
Mortgage Information
Estimated Payment
$0 Principal and Interest
 Walk Score for 406 Gliddon Avenue
Walk Score for 406 Gliddon Avenue

Book a Showing
Tour this home with Shally
Frequently Asked Questions
Can't find what you're looking for? Contact our support team for more information.
See the Latest Listings by Cities
1500+ home for sale in Ontario

Looking for Your Perfect Home?
Let us help you find the perfect home that matches your lifestyle
