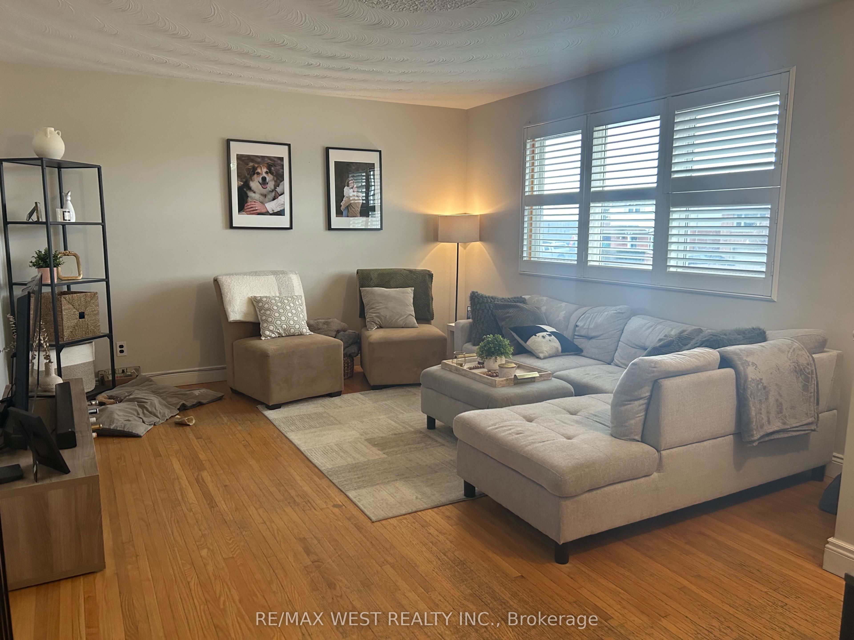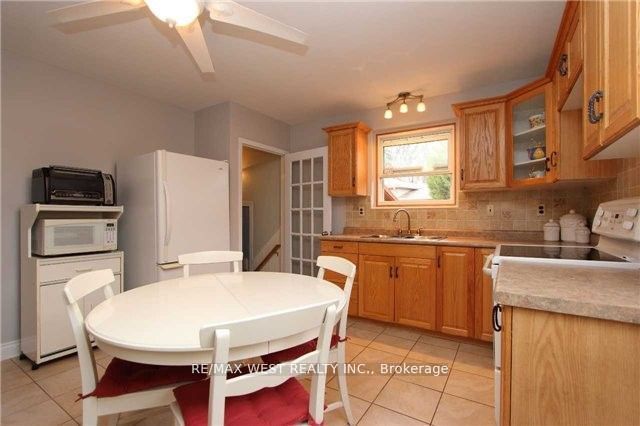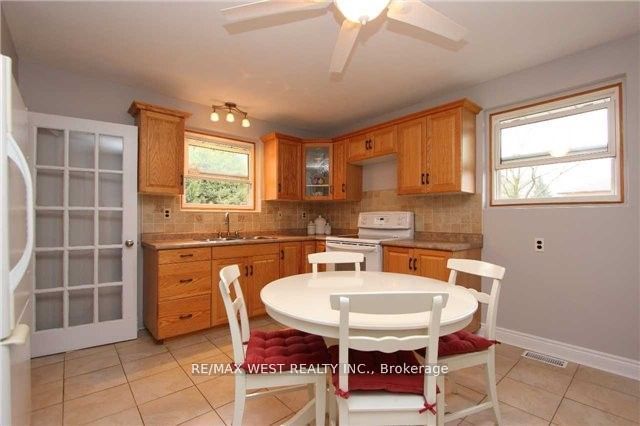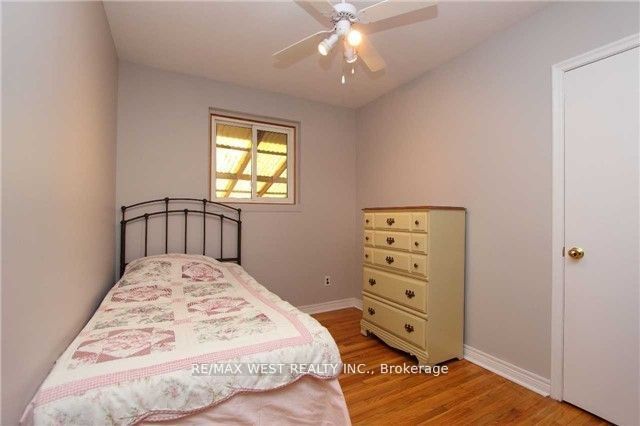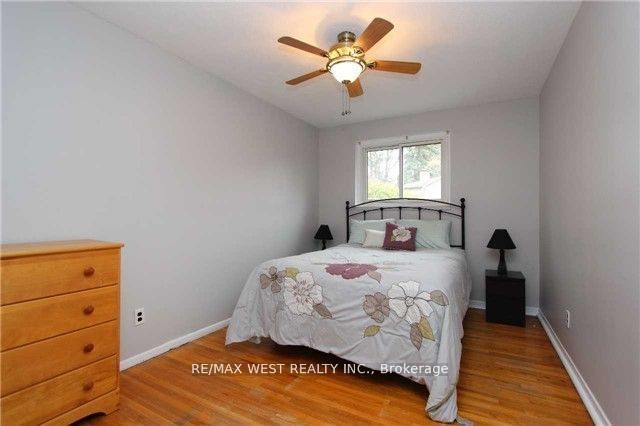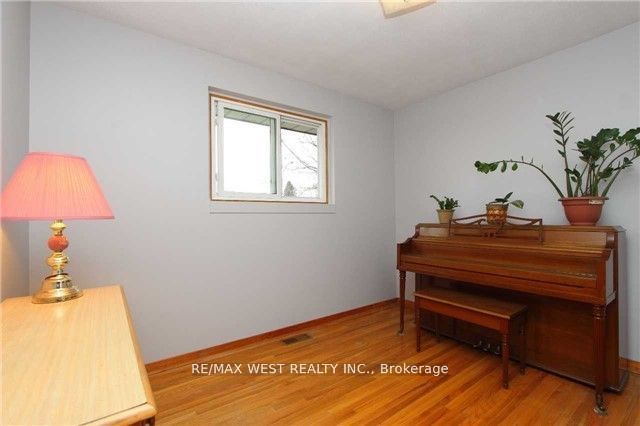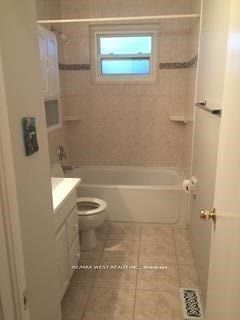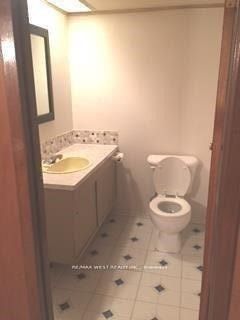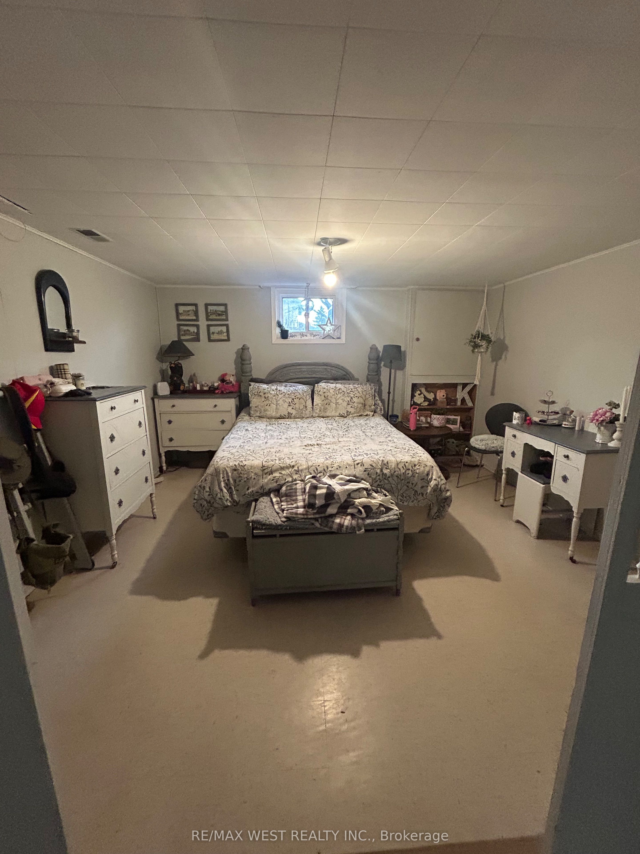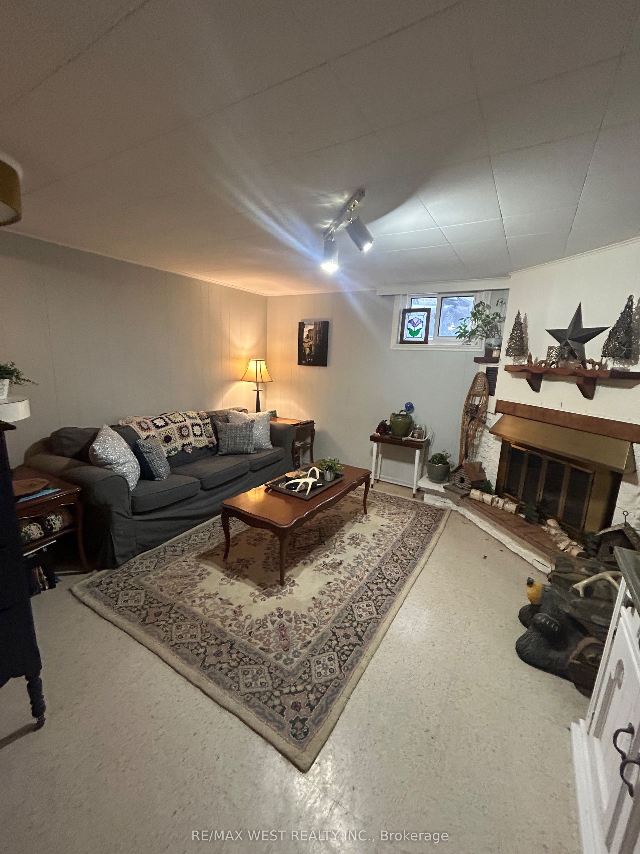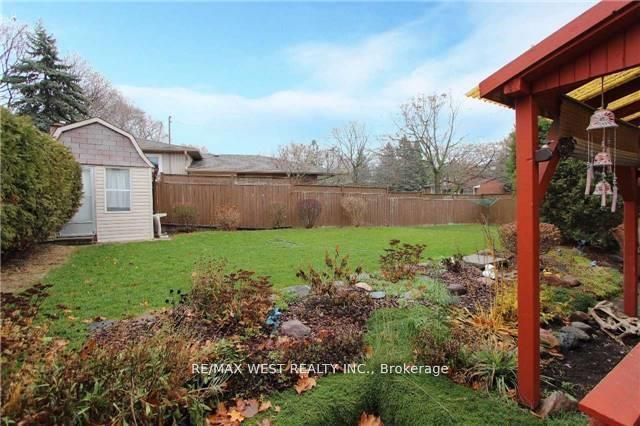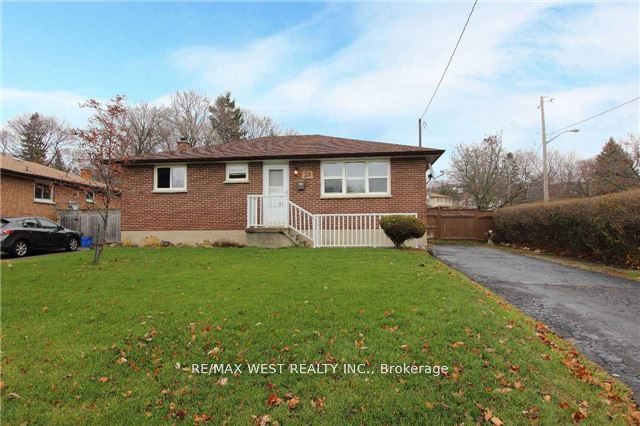
$3,150 /mo
Listed by RE/MAX WEST REALTY INC.
Detached•MLS #E12042162•New
Room Details
| Room | Features | Level |
|---|---|---|
Kitchen 3.68 × 3.95 m | Eat-in KitchenW/O To YardCeramic Floor | Main |
Living Room 5.21 × 3.98 m | Hardwood FloorPicture WindowCalifornia Shutters | Main |
Primary Bedroom 3.06 × 3.21 m | Hardwood FloorCloset | Main |
Bedroom 2 2.39 × 3.26 m | Hardwood FloorCloset | Main |
Bedroom 3 2.79 × 3.98 m | Hardwood FloorCloset | Main |
Client Remarks
Welcome to this charming 3 bedroom detached bungalow located in a wonderful family-friendly community in Oshawa! Situated on a spacious 60 ft wide corner lot, this solid brick bungalow offers endless potential. The home features a rear separate entrance, high ceilings in the basement, and an additional 2-piece washroom, creating extra living space perfect for a growing family or anyone seeking flexibility.The main floor boasts 3 generously sized bedrooms and an updated kitchen, ideal for preparing meals and hosting family gatherings. The long driveway easily accommodates up to 4 cars, providing plenty of parking.This home is in a fantastic location, just steps away from Highway 401, shopping, transit, and schools, making it an ideal choice for those looking for convenience and accessibility.Don't miss out on the opportunity to lease this wonderful property with great potential! Book your showing today
About This Property
39 Keewatin Street, Oshawa, L1H 6Y9
Home Overview
Basic Information
Walk around the neighborhood
39 Keewatin Street, Oshawa, L1H 6Y9
Shally Shi
Sales Representative, Dolphin Realty Inc
English, Mandarin
Residential ResaleProperty ManagementPre Construction
 Walk Score for 39 Keewatin Street
Walk Score for 39 Keewatin Street

Book a Showing
Tour this home with Shally
Frequently Asked Questions
Can't find what you're looking for? Contact our support team for more information.
Check out 100+ listings near this property. Listings updated daily
See the Latest Listings by Cities
1500+ home for sale in Ontario

Looking for Your Perfect Home?
Let us help you find the perfect home that matches your lifestyle
