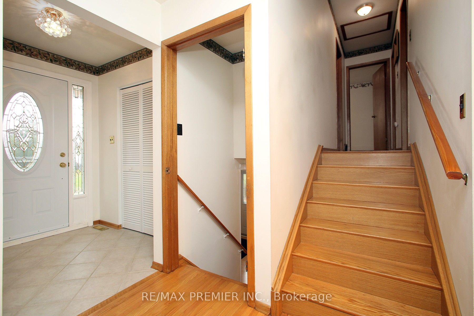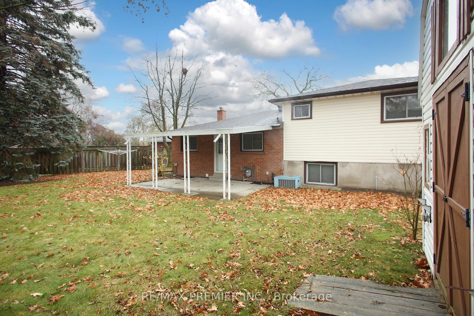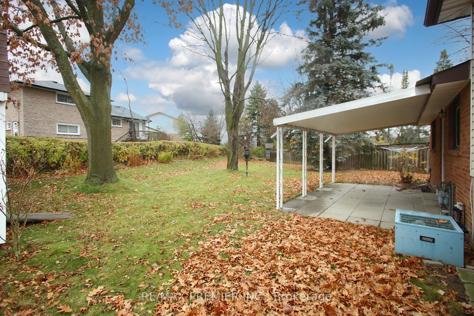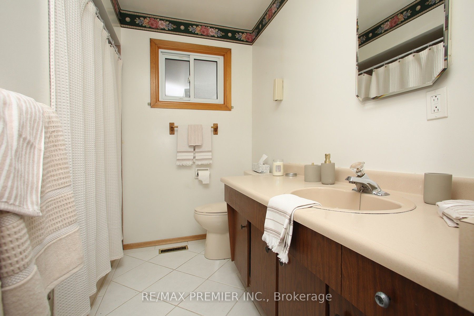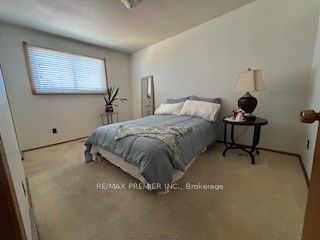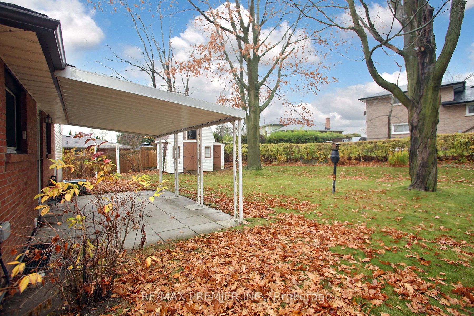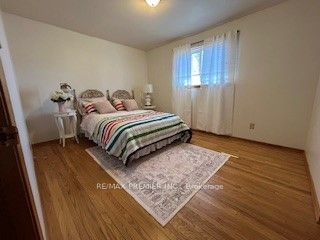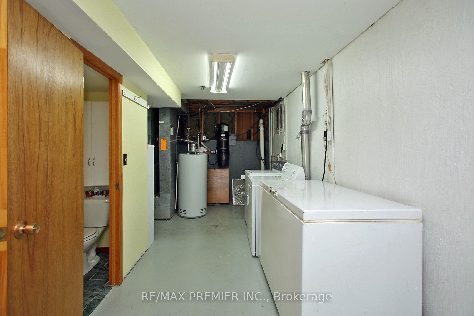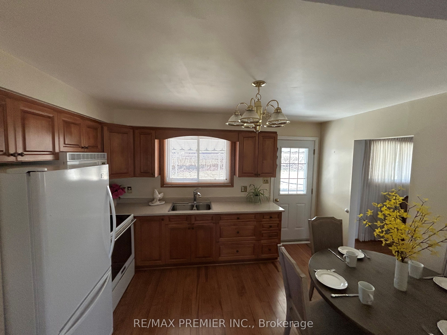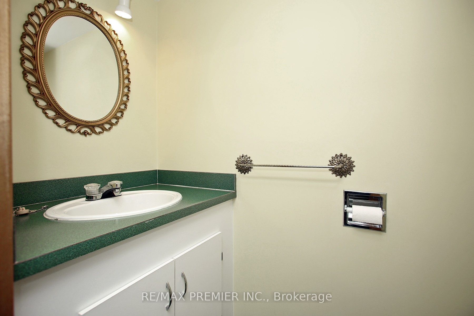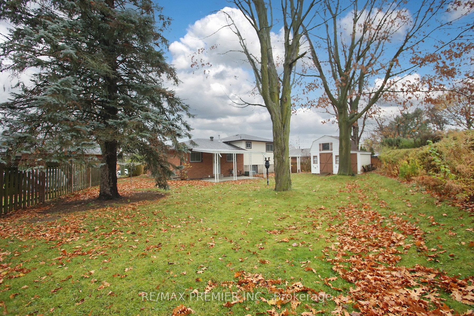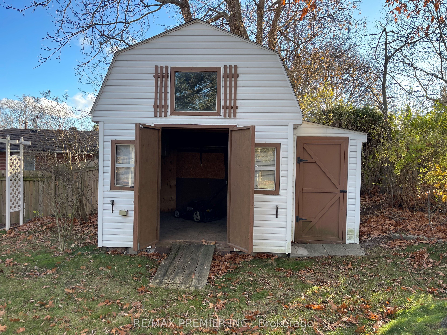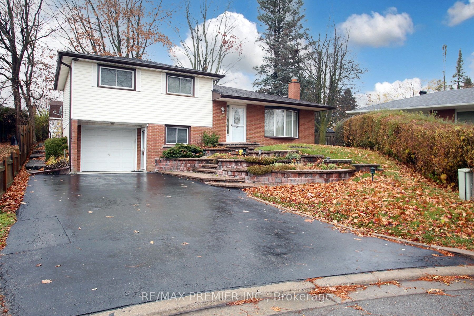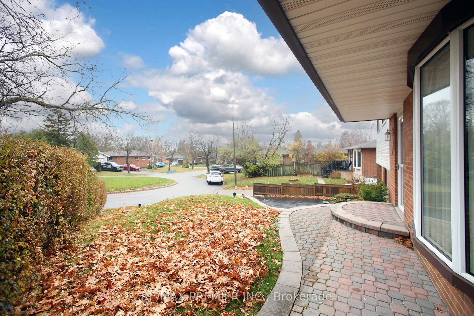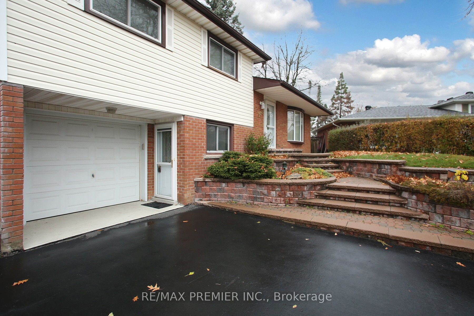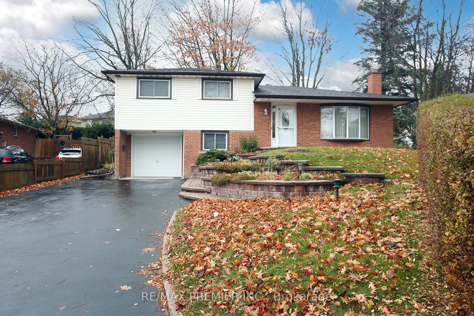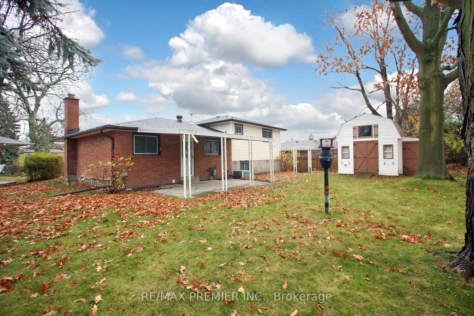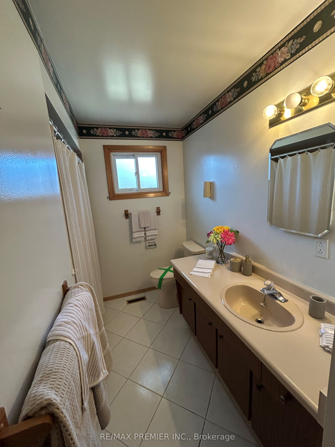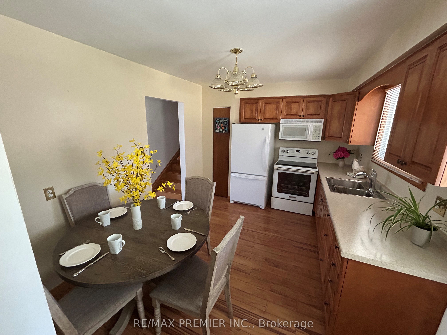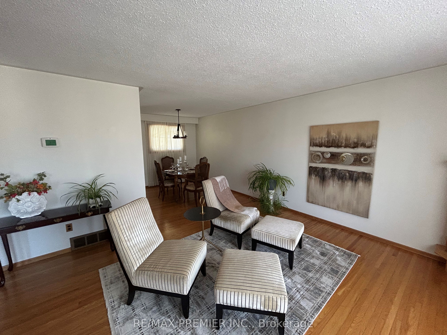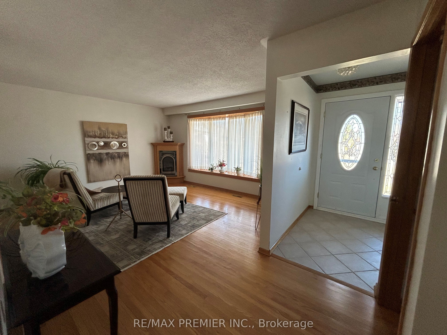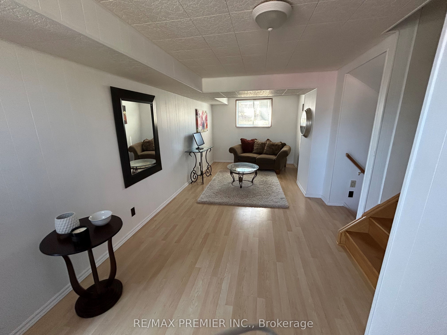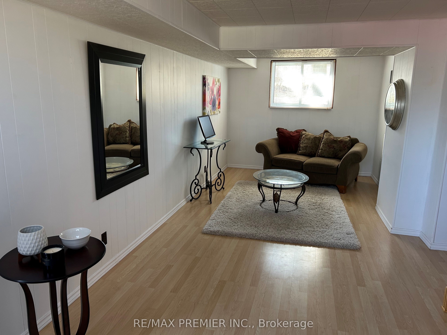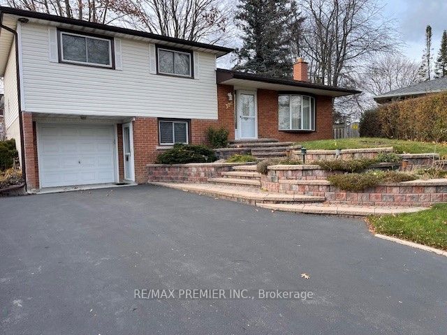
$785,000
Est. Payment
$2,998/mo*
*Based on 20% down, 4% interest, 30-year term
Listed by RE/MAX PREMIER INC.
Detached•MLS #E11989170•Price Change
Price comparison with similar homes in Oshawa
Compared to 36 similar homes
-1.8% Lower↓
Market Avg. of (36 similar homes)
$799,491
Note * Price comparison is based on the similar properties listed in the area and may not be accurate. Consult licences real estate agent for accurate comparison
Room Details
| Room | Features | Level |
|---|---|---|
Living Room 4.01 × 4.03 m | FireplaceBow WindowHardwood Floor | Main |
Dining Room 3.3 × 2.77 m | Overlooks BackyardHardwood Floor | Main |
Kitchen 4.03 × 3.05 m | Eat-in KitchenW/O To PatioLaminate | Main |
Primary Bedroom 4.09 × 2.83 m | Double ClosetHardwood Floor | Second |
Bedroom 2 3.99 × 3.17 m | Double ClosetOverlooks BackyardHardwood Floor | Second |
Bedroom 3 2.62 × 3.07 m | ClosetHardwood Floor | Second |
Client Remarks
Picture-Perfect 4-Level Side-Split On A Quiet Court. Fabulous Treed Lot Is A Very Private Space To Enjoy. Large Family Home With Separate Entrance To Basement For Nanny Or In-law Suite. True Pride Of Ownership. Meticulously Maintained Hardwood Floors In Living And Dining Room. Three Spacious bedrooms. 4 Piece Bath. Large Living Room With Gas Fireplace And Bow Window. Dining Room Perfect For Family Gatherings And Entertaining Guests. Eat-In Kitchen With Walk-Out To Patio, Lots Of Cupboards Plus A Pantry Family Room. Recreation Room With Bar & Wood Stove Ideal For Family Time Or Hosting Guests. Plenty Of Storage. Mature Treed Yard With Rear Covered Patio And A Loft With A Workshop Attached To A Shortage Shed. Interlocking Front Walkway. A Tremendous Find For Lucky Buyer.
About This Property
388 Marken Court, Oshawa, L1G 2K1
Home Overview
Basic Information
Walk around the neighborhood
388 Marken Court, Oshawa, L1G 2K1
Shally Shi
Sales Representative, Dolphin Realty Inc
English, Mandarin
Residential ResaleProperty ManagementPre Construction
Mortgage Information
Estimated Payment
$0 Principal and Interest
 Walk Score for 388 Marken Court
Walk Score for 388 Marken Court

Book a Showing
Tour this home with Shally
Frequently Asked Questions
Can't find what you're looking for? Contact our support team for more information.
Check out 100+ listings near this property. Listings updated daily
See the Latest Listings by Cities
1500+ home for sale in Ontario

Looking for Your Perfect Home?
Let us help you find the perfect home that matches your lifestyle
