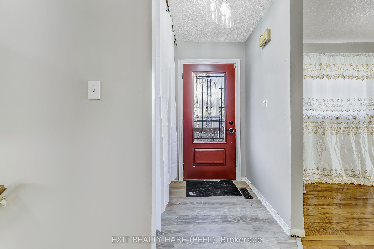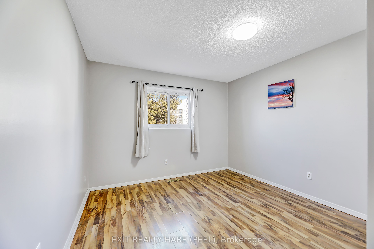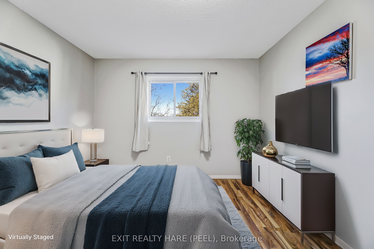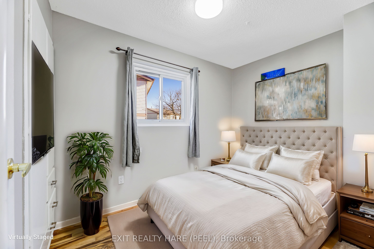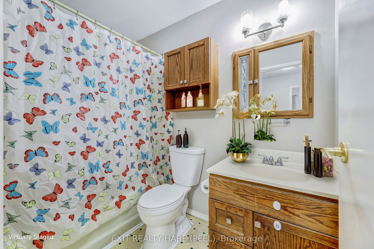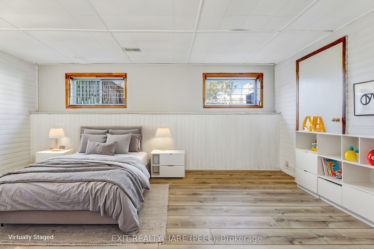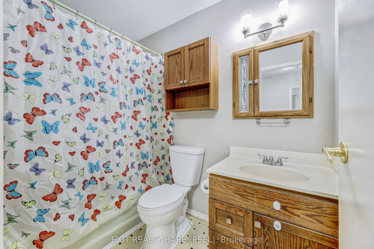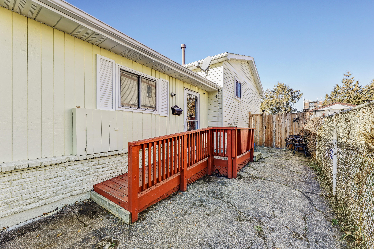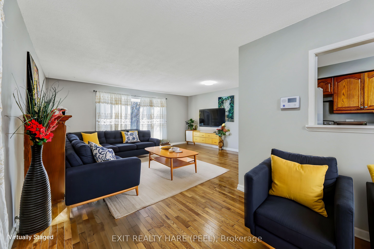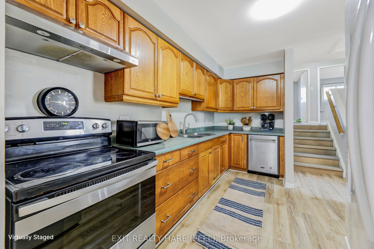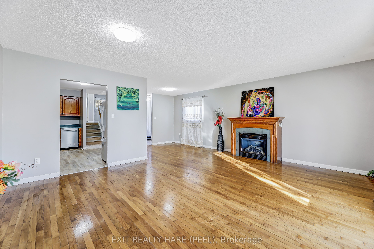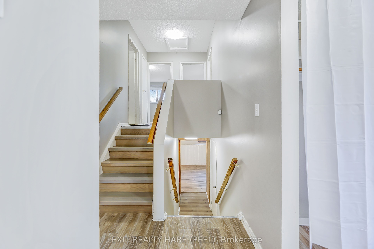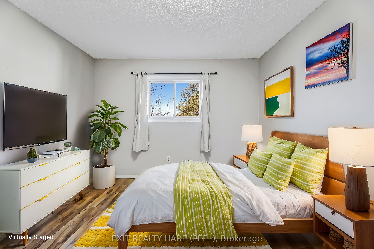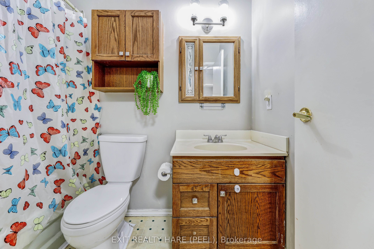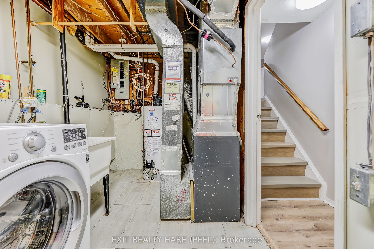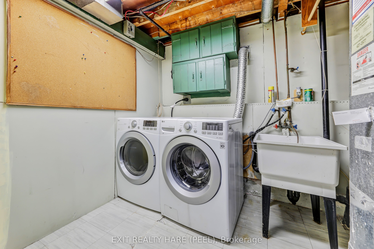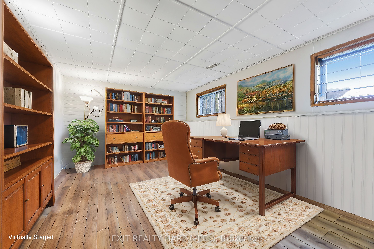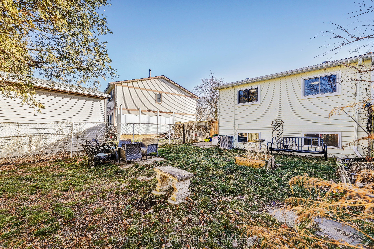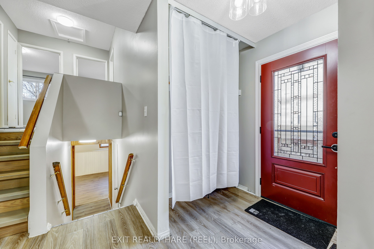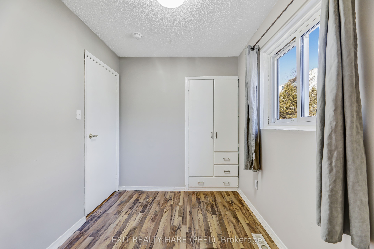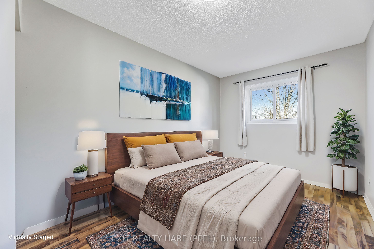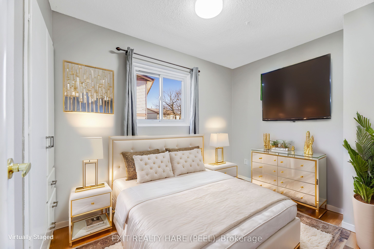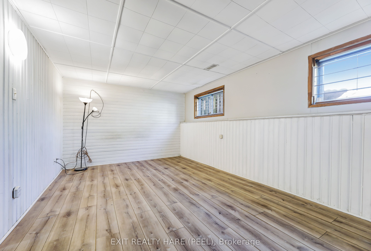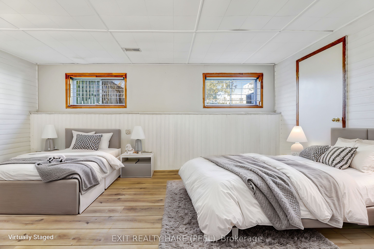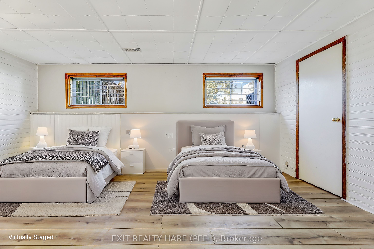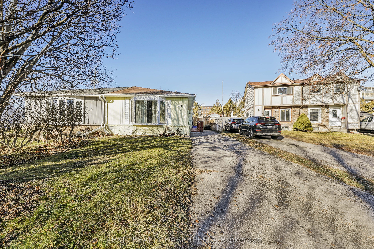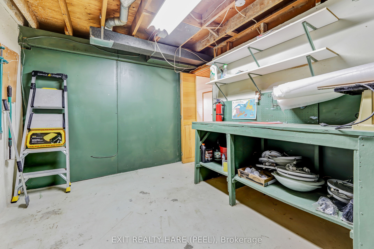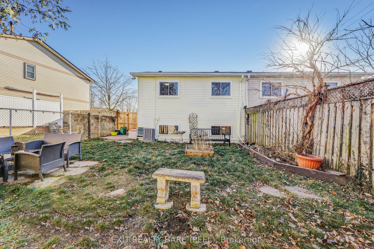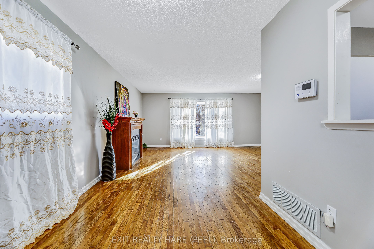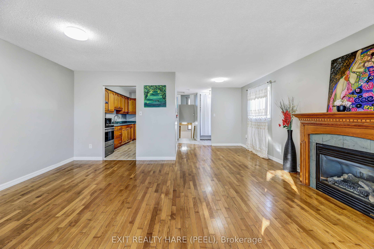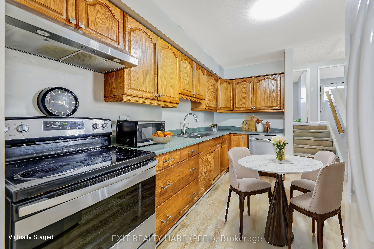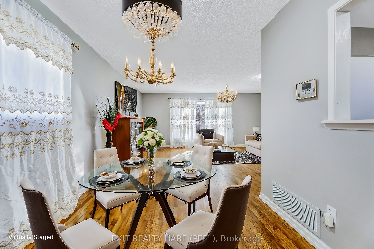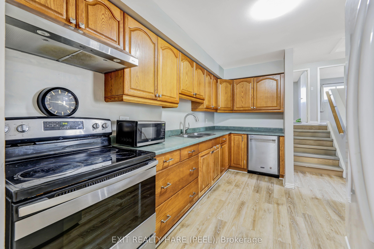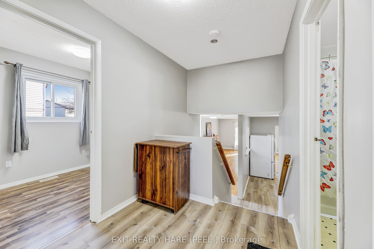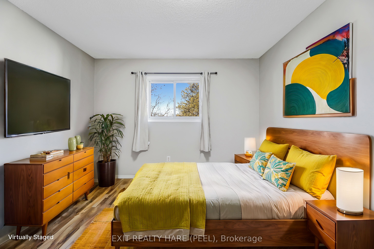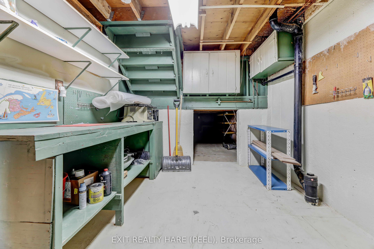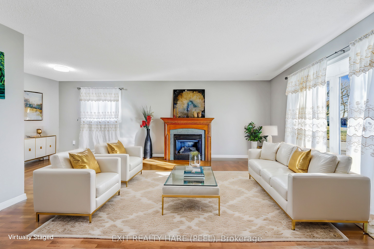
$625,999
Est. Payment
$2,391/mo*
*Based on 20% down, 4% interest, 30-year term
Listed by EXIT REALTY HARE (PEEL)
Semi-Detached •MLS #E12006761•Extension
Price comparison with similar homes in Oshawa
Compared to 1 similar home
-9.9% Lower↓
Market Avg. of (1 similar homes)
$695,000
Note * Price comparison is based on the similar properties listed in the area and may not be accurate. Consult licences real estate agent for accurate comparison
Room Details
| Room | Features | Level |
|---|---|---|
Kitchen 2.68 × 3.96 m | Pass ThroughPicture WindowVinyl Floor | Main |
Living Room 5.39 × 4.6 m | Bay WindowGas FireplaceHardwood Floor | Main |
Dining Room 2.65 × 1.86 m | Open ConceptCombined w/LivingHardwood Floor | Main |
Primary Bedroom 3.38 × 3.11 m | ClosetOverlooks BackyardLaminate | Upper |
Bedroom 2 2.62 × 3.75 m | ClosetOverlooks BackyardLaminate | Upper |
Bedroom 3 2.16 × 2.78 m | ClosetWindowLaminate | Upper |
Client Remarks
Stunning 3-Bedroom Semi-Detached Home. Welcome to this remarkable 3-bedroom semi-detached home, boasting a range of modern updates. As you step inside, you'll be greeted by fresh paint and contemporary LED light fixtures that create a bright and inviting atmosphere. The kitchen and entry passage feature brand new vinyl flooring, adding a touch of sophistication and practicality. The family room, passage, and upper foyer showcase newly installed laminate flooring, providing a seamless and stylish flow throughout the home. A newly constructed staircase has been thoughtfully installed over the existing one, enhancing both the safety and aesthetic appeal of the property. The fully fenced backyard offers complete privacy with no neighbours in the back, making it am ideal space for relaxation and outdoor activities. The home also includes a gas fireplace "as is" condition, never used by the sellers but holds potential to become a cozy focal point of the living area. This property is perfect for buyers looking for a well-maintained home with contemporary updates and the opportunity to make it their own. Don't miss the chance to make this house your new home!
About This Property
376 Calvert Court, Oshawa, L1J 6X7
Home Overview
Basic Information
Walk around the neighborhood
376 Calvert Court, Oshawa, L1J 6X7
Shally Shi
Sales Representative, Dolphin Realty Inc
English, Mandarin
Residential ResaleProperty ManagementPre Construction
Mortgage Information
Estimated Payment
$0 Principal and Interest
 Walk Score for 376 Calvert Court
Walk Score for 376 Calvert Court

Book a Showing
Tour this home with Shally
Frequently Asked Questions
Can't find what you're looking for? Contact our support team for more information.
See the Latest Listings by Cities
1500+ home for sale in Ontario

Looking for Your Perfect Home?
Let us help you find the perfect home that matches your lifestyle
