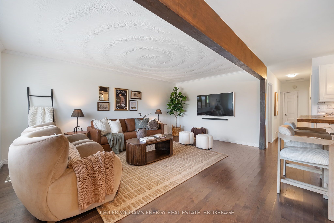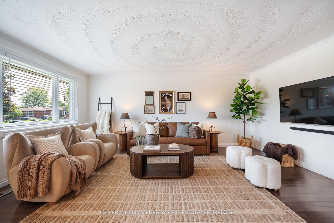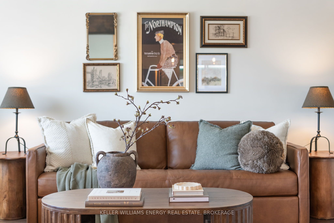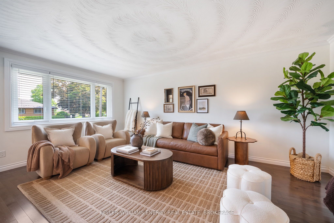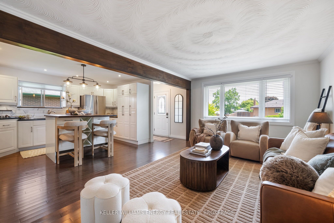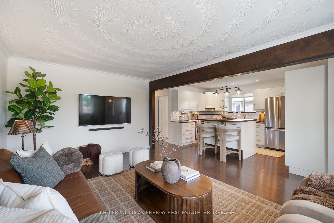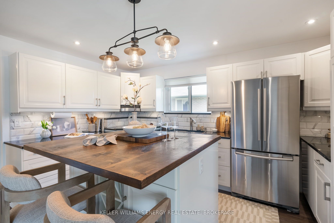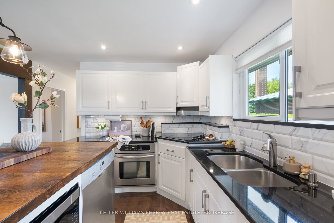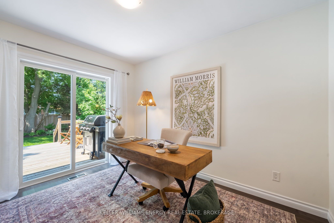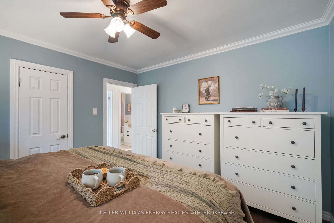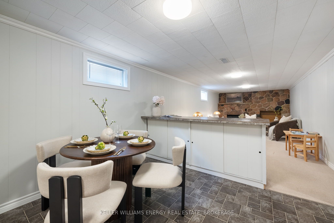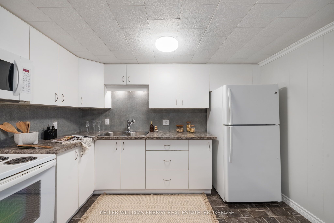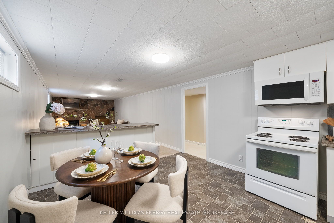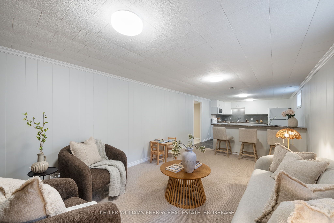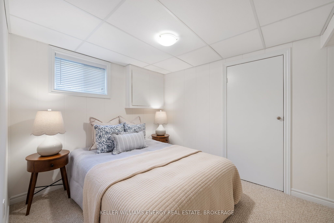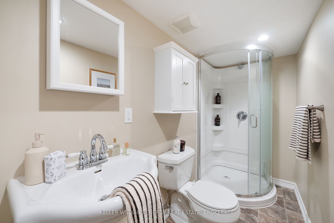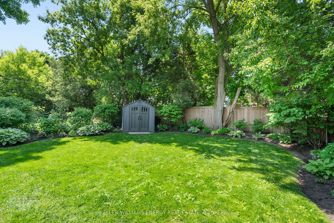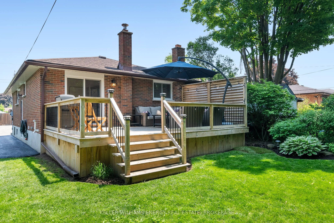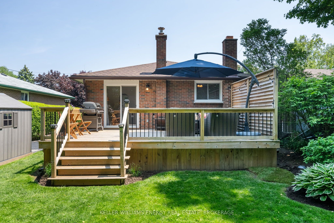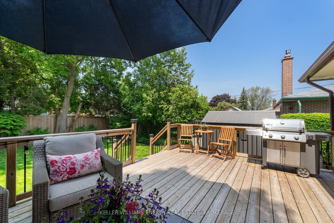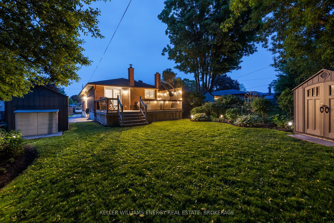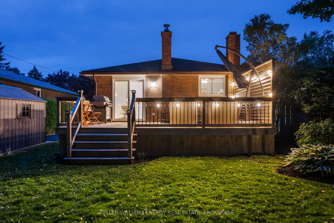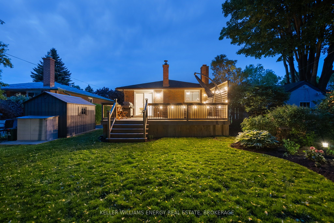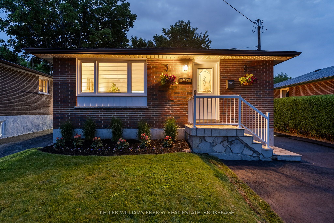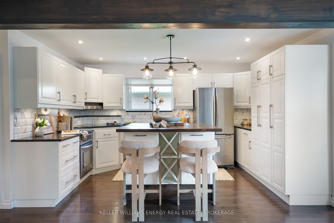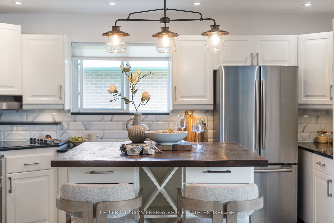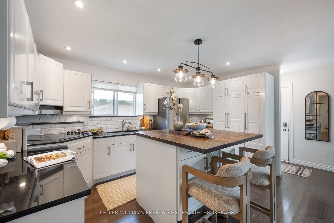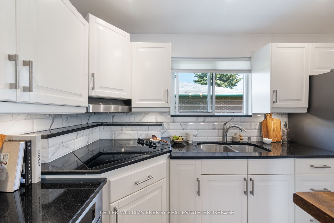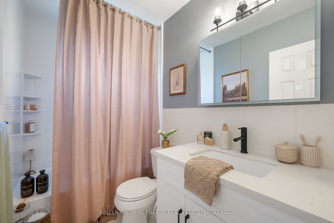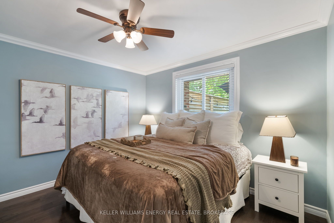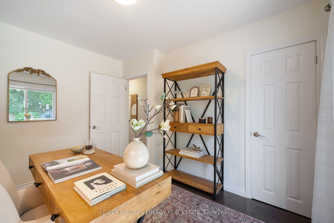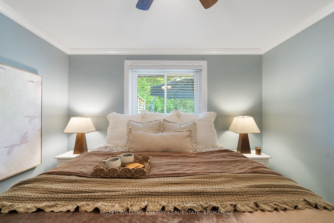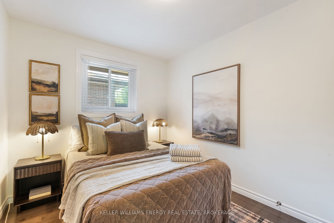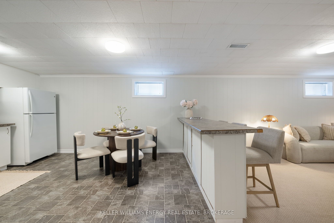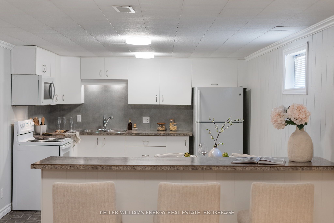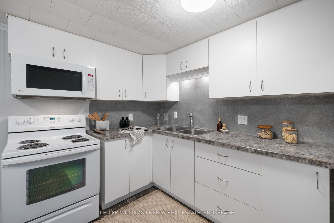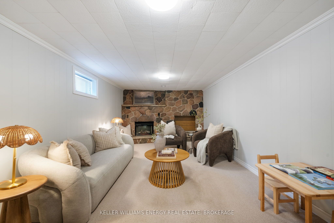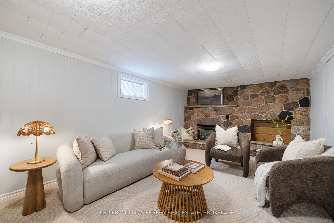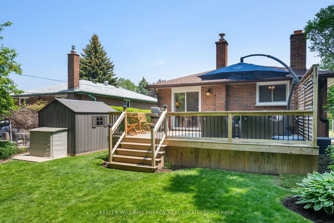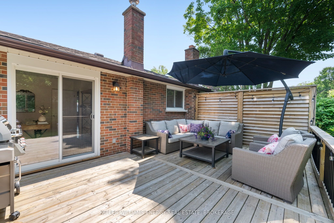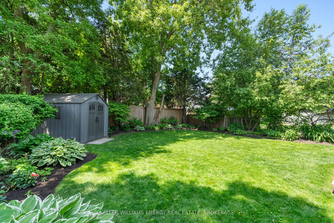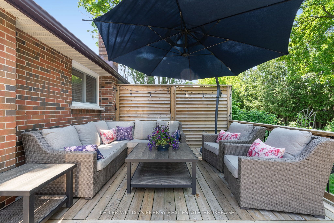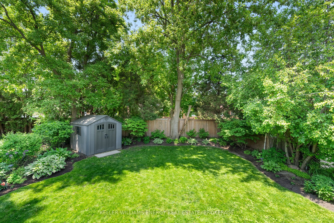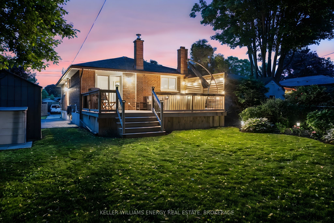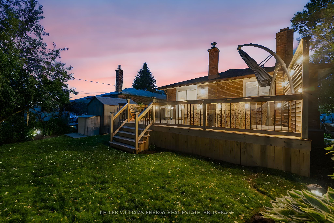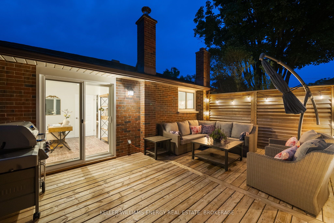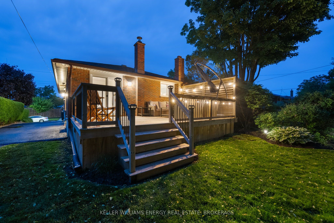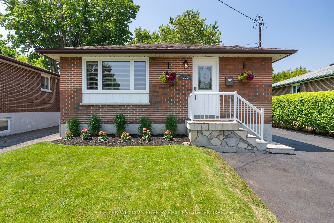
$799,000
Est. Payment
$3,052/mo*
*Based on 20% down, 4% interest, 30-year term
Listed by KELLER WILLIAMS ENERGY REAL ESTATE, BROKERAGE
Detached•MLS #E12198516•New
Price comparison with similar homes in Oshawa
Compared to 48 similar homes
3.8% Higher↑
Market Avg. of (48 similar homes)
$770,100
Note * Price comparison is based on the similar properties listed in the area and may not be accurate. Consult licences real estate agent for accurate comparison
Room Details
| Room | Features | Level |
|---|---|---|
Living Room 4.57 × 5.43 m | Hardwood FloorWindow | Main |
Kitchen 2.73 × 3.57 m | Stainless Steel ApplCentre IslandWindow | Main |
Primary Bedroom 3.5 × 3.21 m | Hardwood FloorWindowCloset Organizers | Main |
Bedroom 2 3.43 × 2.63 m | Hardwood FloorWindowCloset | Main |
Bedroom 3 2.49 × 3.39 m | Hardwood FloorWindowCloset | Main |
Kitchen 4.13 × 3.41 m | LinoleumBreakfast Area | Lower |
Client Remarks
Welcome to this meticulously maintained all-brick bungalow nestled in a quiet, family-friendly Oshawa neighbourhood, just steps from parks, schools, shopping, transit, HWY 401 Access and a wide range of amenities. This home is a true showcase of pride of ownership, with tasteful updates and quality finishes throughout. Step into a bright and spacious living room featuring gleaming maple hardwood floors and a large picture window that floods the space with natural sunlight. The beautifully updated kitchen includes a centre island with a thick wood countertop, granite surfaces, stainless steel appliances, and ample cabinetry, perfect for both cooking and entertaining. The main floor offers three generously sized bedrooms, each with great storage space, and the flexibility to convert one into a home office. The fully finished lower level adds even more living space, featuring a separate entrance, second kitchen, expansive rec room, and an additional bedroom - ideal for an in-law suite or potential rental income. The backyard is an absolutely stunning private retreat, fully fenced and surrounded by mature trees and lush perennial gardens. A spacious deck, built in 2018, is perfect for outdoor entertaining, while the large open yard provides plenty of room for kids to run and play. Two storage sheds, added in 2019, offer great space for tools and seasonal items. Recent updates include a widened and re-paved driveway in 2017, sliding glass doors added in 2018 replacing a bedroom window and opening directly onto the deck, and a fully renovated bathroom completed in 2020. With its incredible layout, modern upgrades, and peaceful setting, this move-in-ready home is perfect for families, downsizers, or investors alike. Don't miss the opportunity to own this exceptional property in a desirable location, it truly has it all!
About This Property
362 Elmridge Street, Oshawa, L1H 6R7
Home Overview
Basic Information
Walk around the neighborhood
362 Elmridge Street, Oshawa, L1H 6R7
Shally Shi
Sales Representative, Dolphin Realty Inc
English, Mandarin
Residential ResaleProperty ManagementPre Construction
Mortgage Information
Estimated Payment
$0 Principal and Interest
 Walk Score for 362 Elmridge Street
Walk Score for 362 Elmridge Street

Book a Showing
Tour this home with Shally
Frequently Asked Questions
Can't find what you're looking for? Contact our support team for more information.
See the Latest Listings by Cities
1500+ home for sale in Ontario

Looking for Your Perfect Home?
Let us help you find the perfect home that matches your lifestyle
