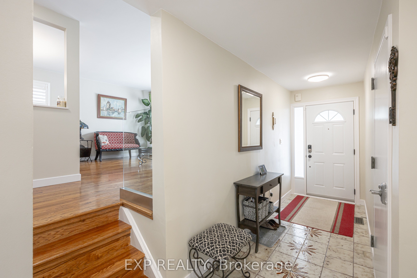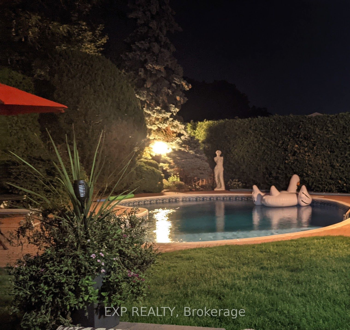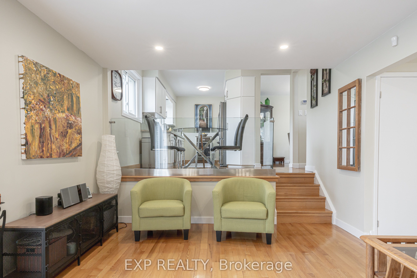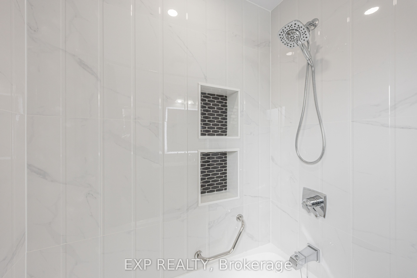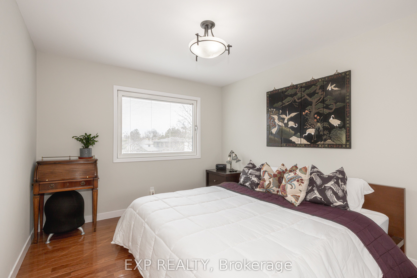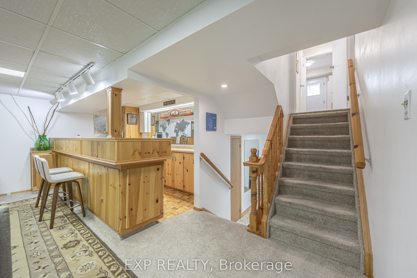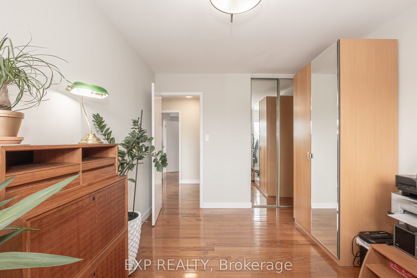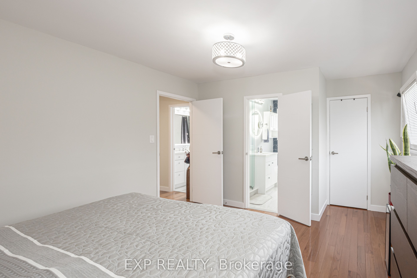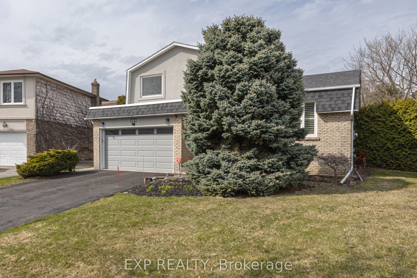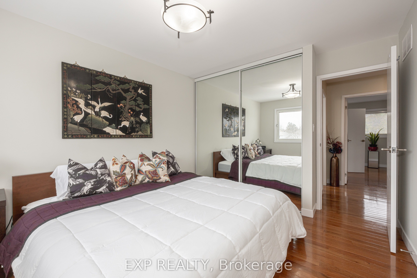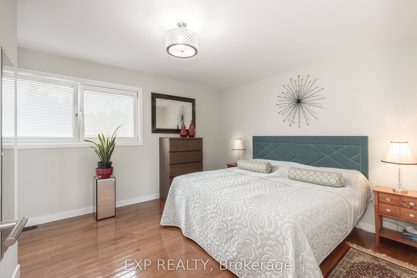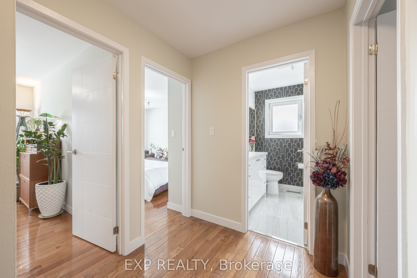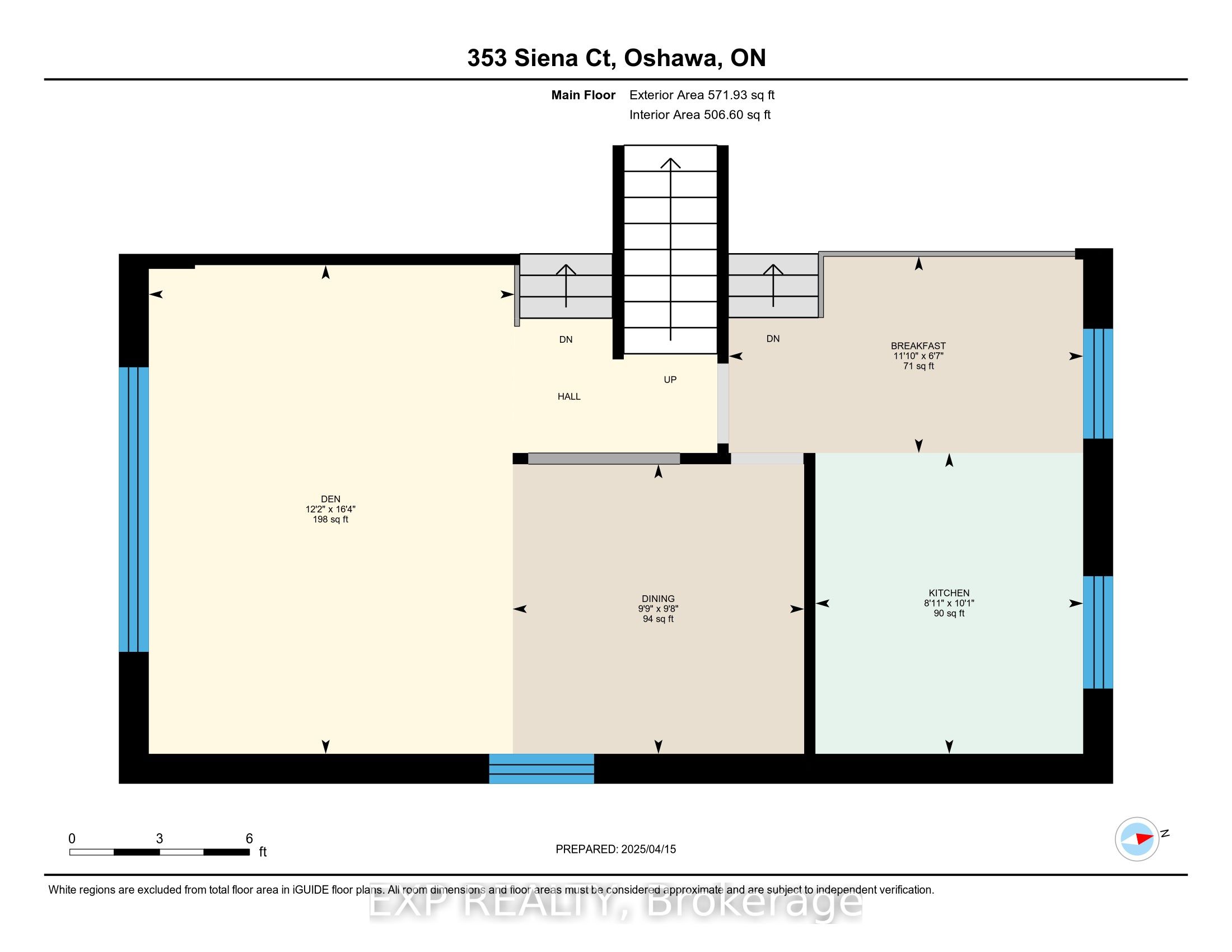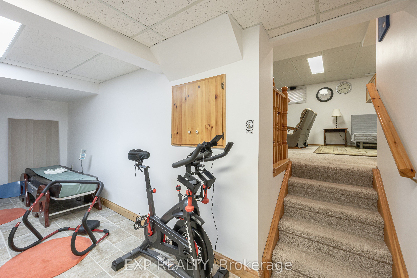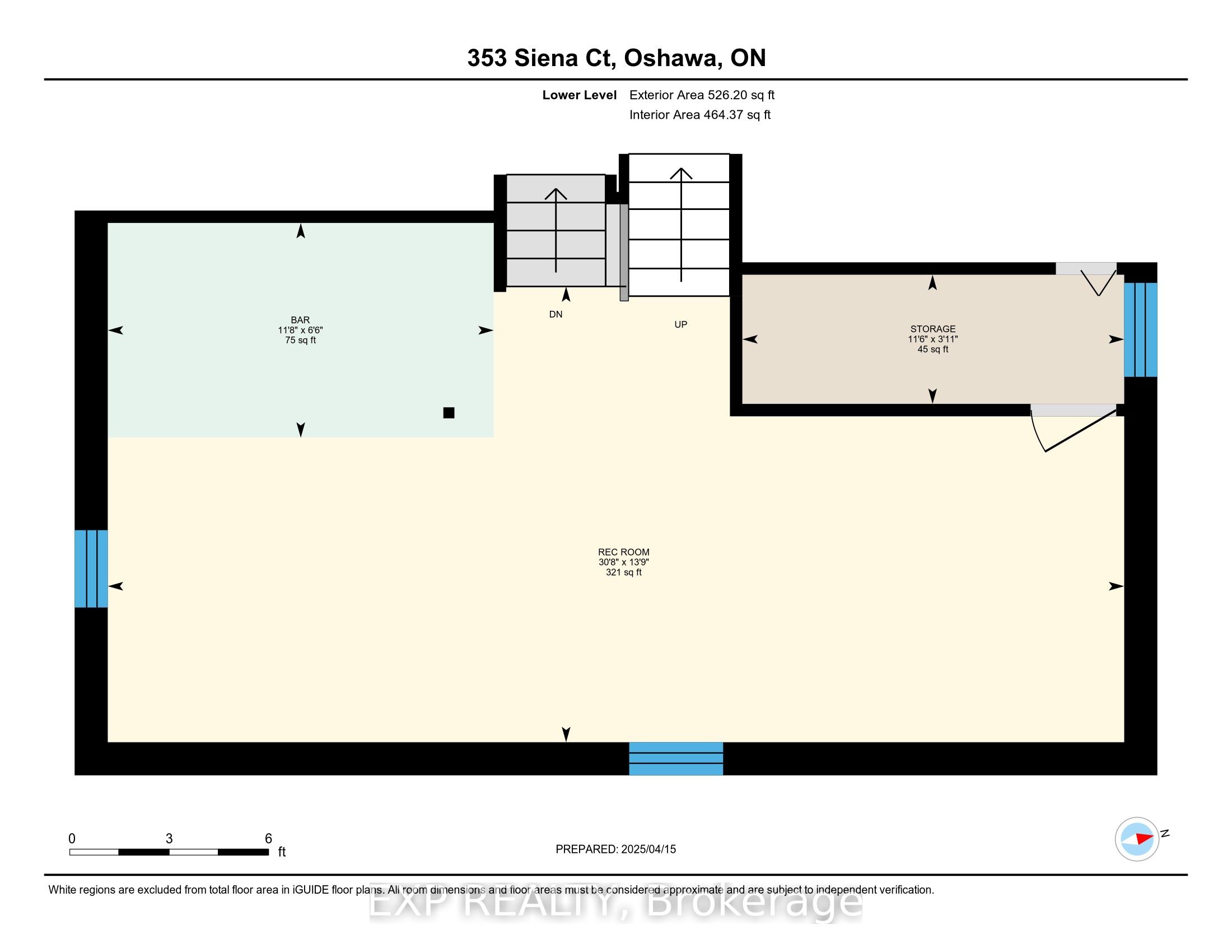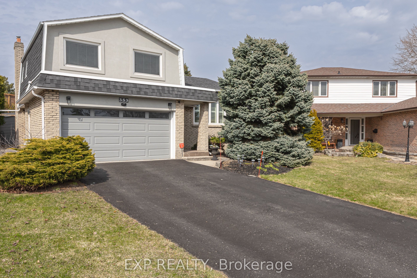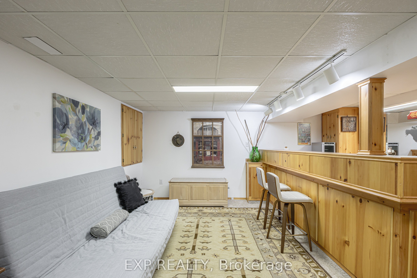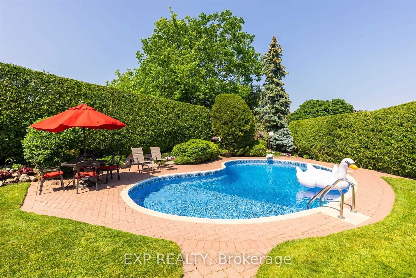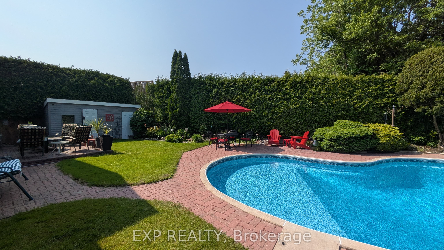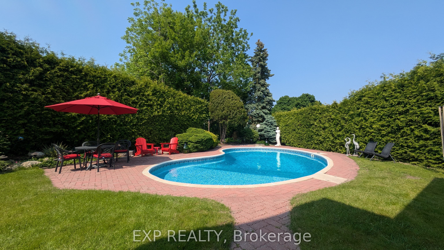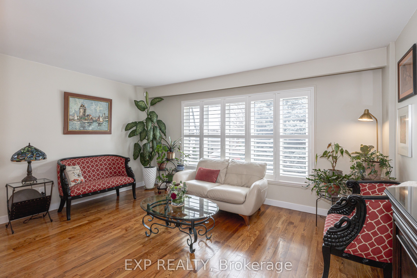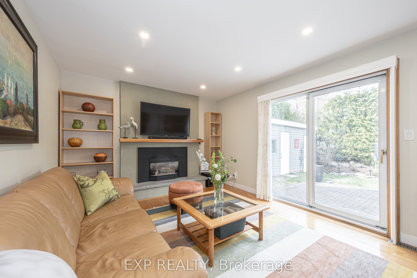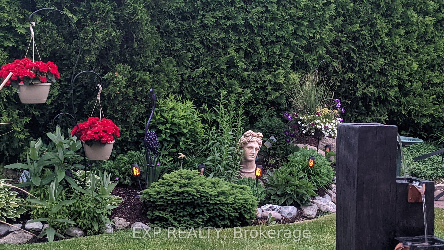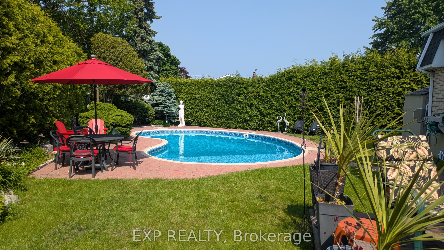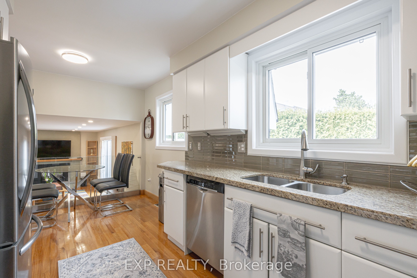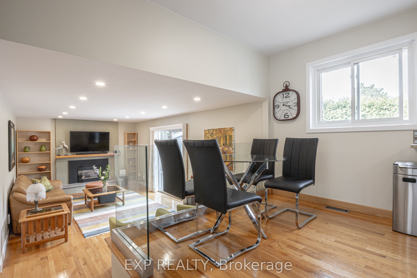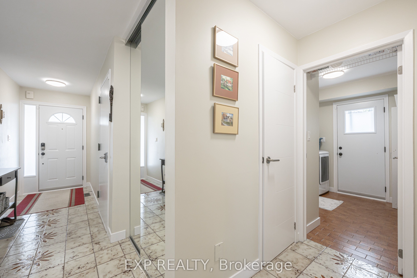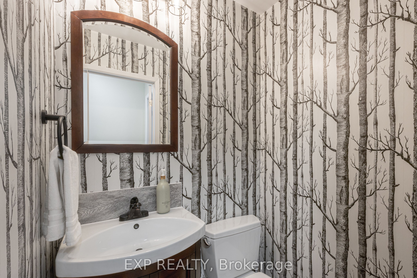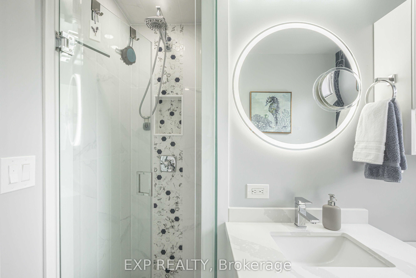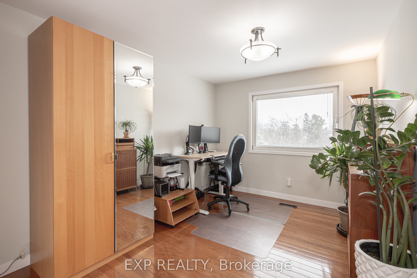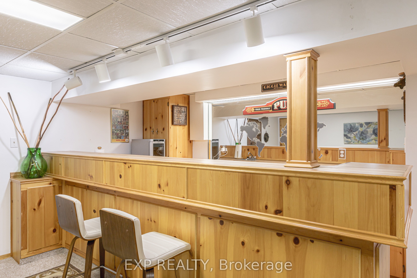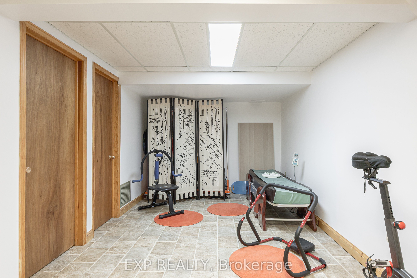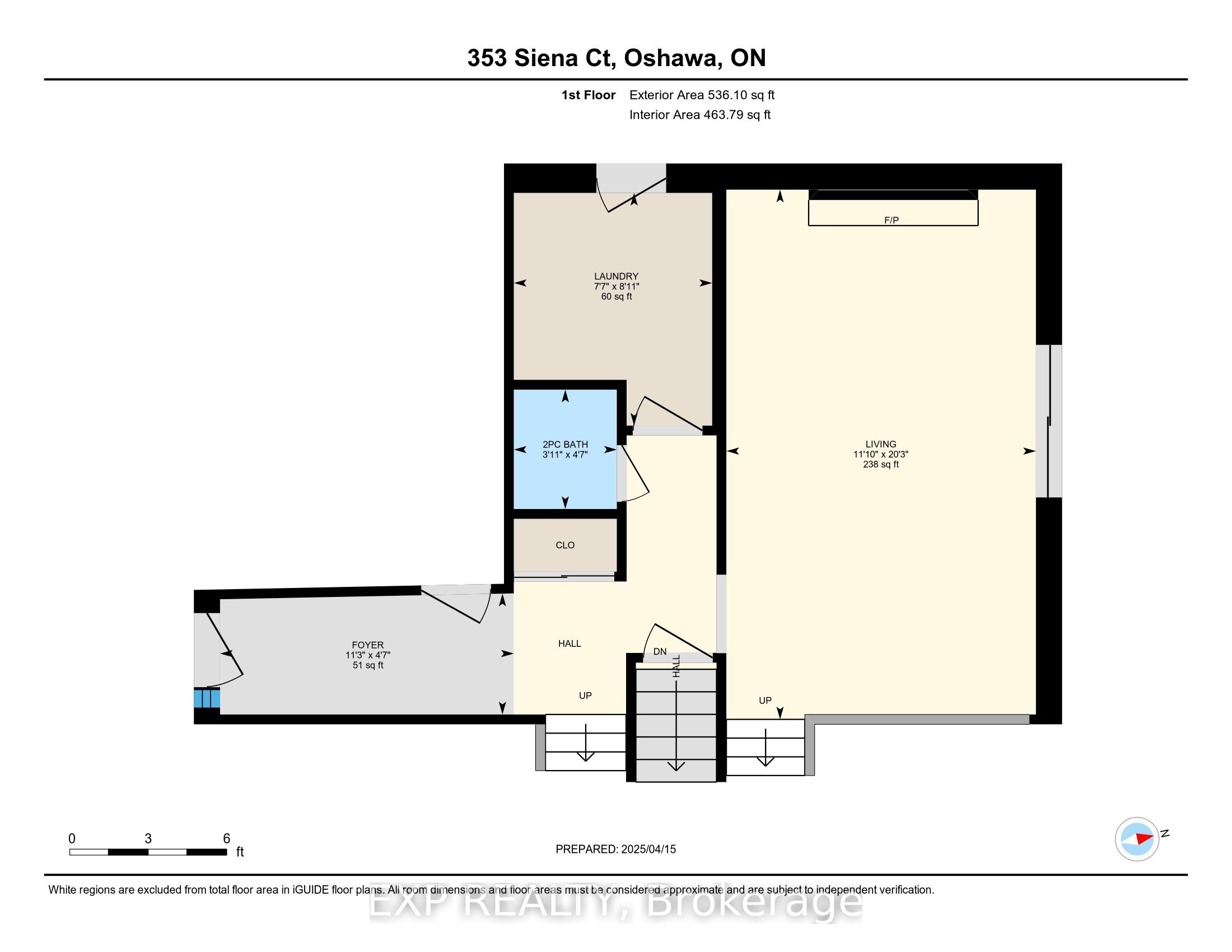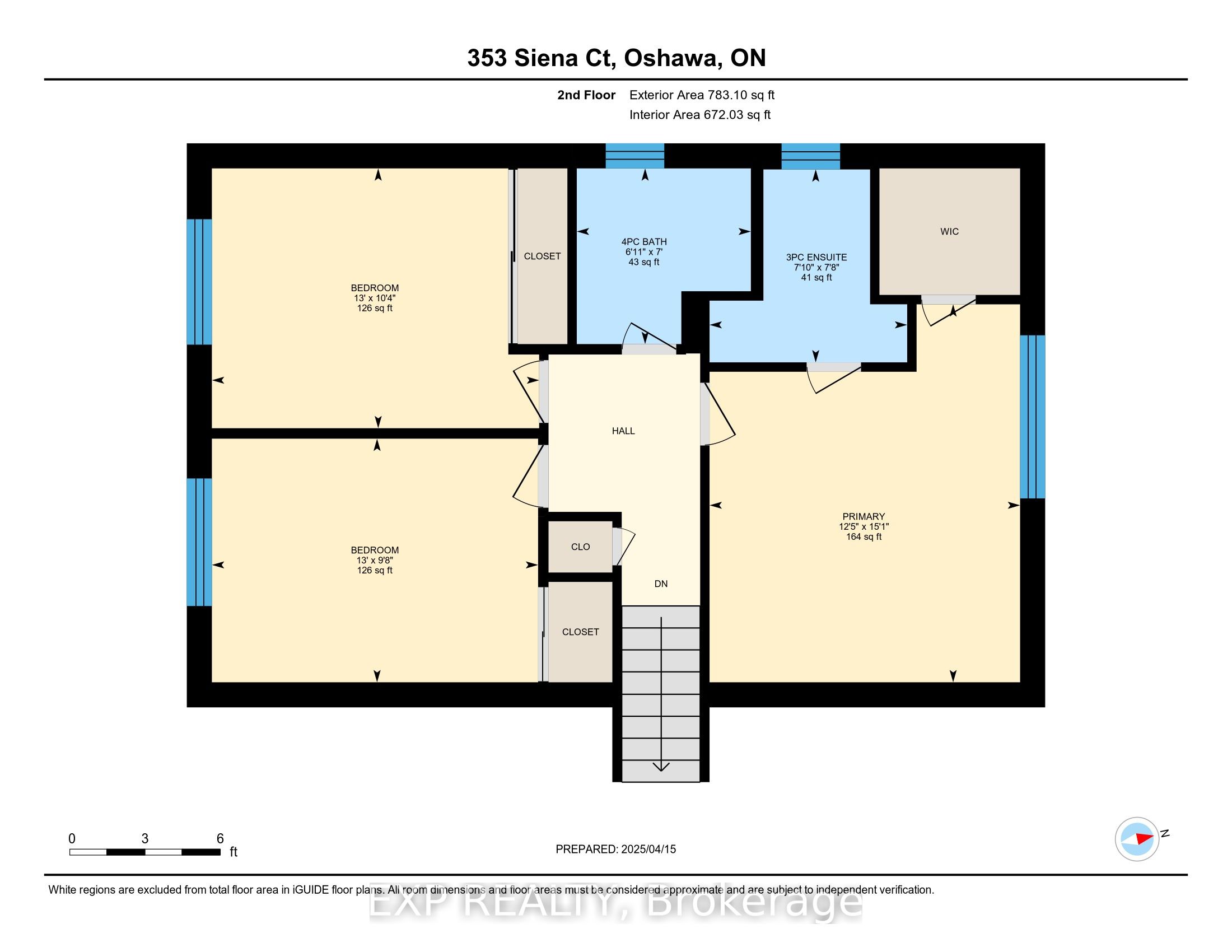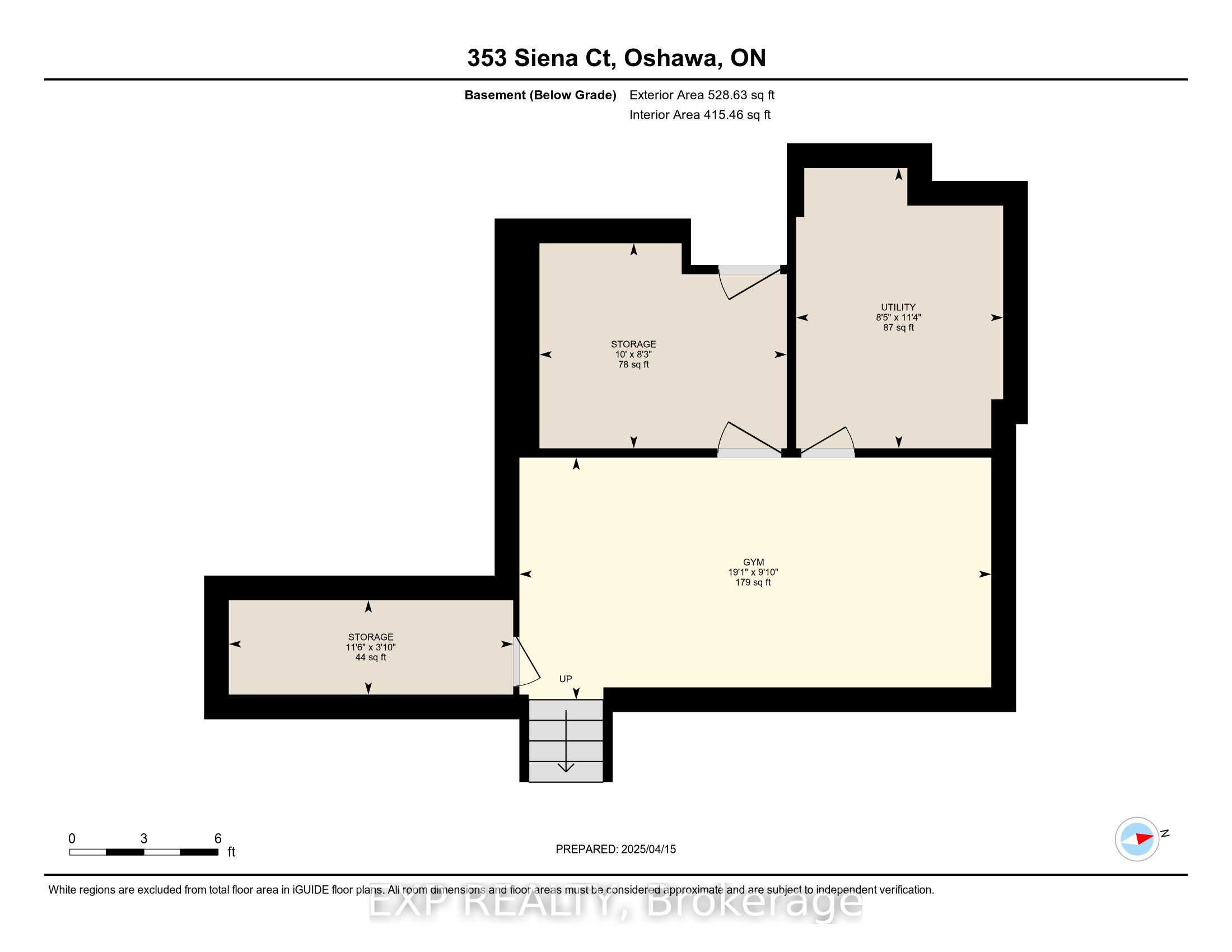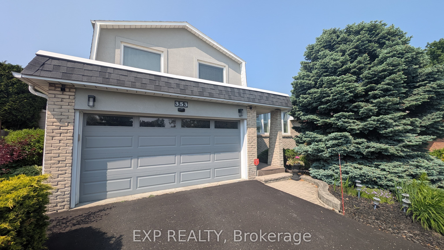
$899,900
Est. Payment
$3,437/mo*
*Based on 20% down, 4% interest, 30-year term
Listed by EXP REALTY
Detached•MLS #E12191775•New
Price comparison with similar homes in Oshawa
Compared to 31 similar homes
-7.1% Lower↓
Market Avg. of (31 similar homes)
$969,002
Note * Price comparison is based on the similar properties listed in the area and may not be accurate. Consult licences real estate agent for accurate comparison
Room Details
| Room | Features | Level |
|---|---|---|
Living Room 3.69 × 4.97 m | Hardwood FloorPicture WindowSouth View | Upper |
Dining Room 2.95 × 2.93 m | Hardwood FloorWindow | Upper |
Kitchen 2.73 × 5.58 m | Hardwood FloorStainless Steel ApplGranite Counters | Upper |
Primary Bedroom 3.75 × 3.77 m | 3 Pc BathHardwood FloorWalk-In Closet(s) | Second |
Bedroom 2 3.58 × 3.14 m | Hardwood FloorDouble ClosetSouth View | Second |
Bedroom 3 3.95 × 2.93 m | Hardwood FloorDouble ClosetSouth View | Second |
Client Remarks
Tucked away on a quiet, private cul-de-sac, this meticulously maintained family residence offers over 2,500 sq ft of thoughtfully designed living space, combining comfort, elegance, and exceptional privacy. This home and features a formal living and dining room, a spacious eat-in kitchen overlooking the cozy family room with a fireplace, and a walkout to a stunning backyard retreat. You'll also find a main floor bathroom, laundry room, convenient side entrance, and direct garage access from the front hall.Upstairs, three generously sized bedrooms and two beautifully updated bathrooms provide ideal space for family living. The fully finished lower level expands the homes versatility with a wet bar, an additional family room, and flexible areas perfect for a home office, guest suite, workout room, or potential in-law suite plus abundant storage. Step outside into your own private oasis, surrounded by tall, mature hedges. Designed for both entertaining and relaxing, the backyard features an inground saltwater pool, interlocking patio with gas BBQ hookup, spacious change house, garden shed, and a dedicated pump house offering resort-style living in your own backyard.
About This Property
353 Siena Court, Oshawa, L1J 6V5
Home Overview
Basic Information
Walk around the neighborhood
353 Siena Court, Oshawa, L1J 6V5
Shally Shi
Sales Representative, Dolphin Realty Inc
English, Mandarin
Residential ResaleProperty ManagementPre Construction
Mortgage Information
Estimated Payment
$0 Principal and Interest
 Walk Score for 353 Siena Court
Walk Score for 353 Siena Court

Book a Showing
Tour this home with Shally
Frequently Asked Questions
Can't find what you're looking for? Contact our support team for more information.
See the Latest Listings by Cities
1500+ home for sale in Ontario

Looking for Your Perfect Home?
Let us help you find the perfect home that matches your lifestyle
