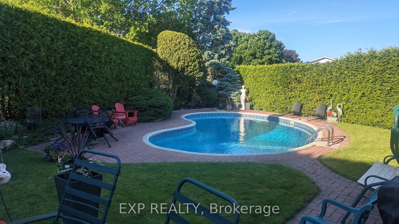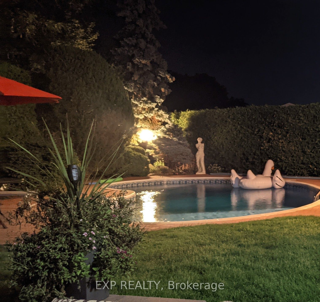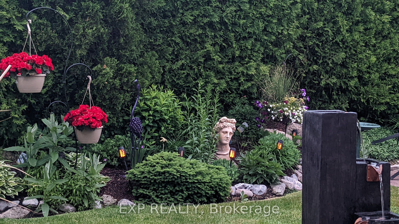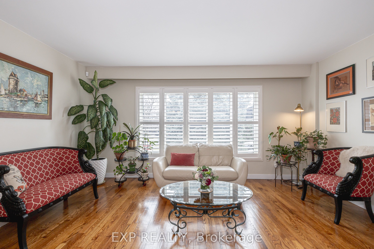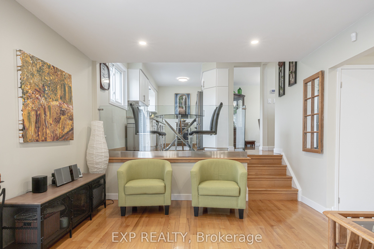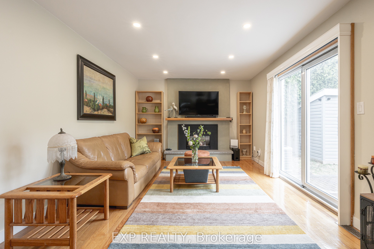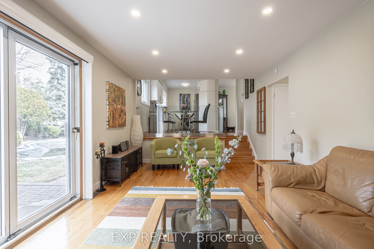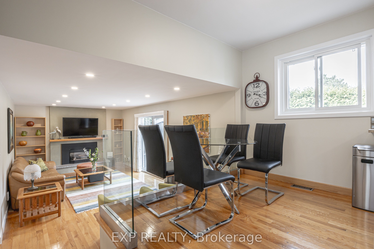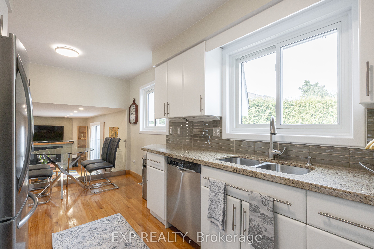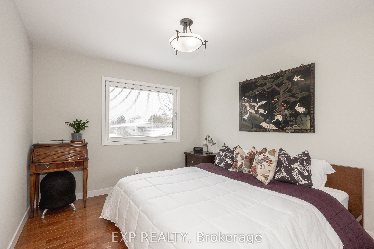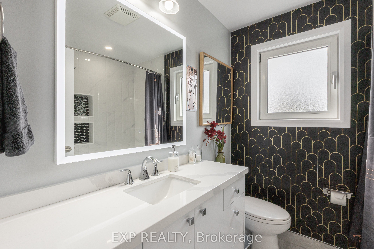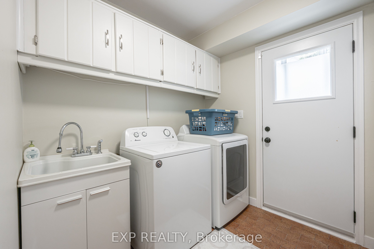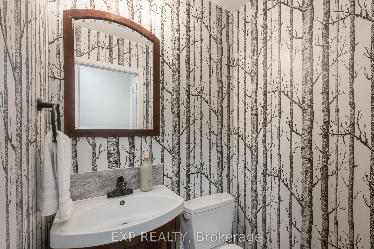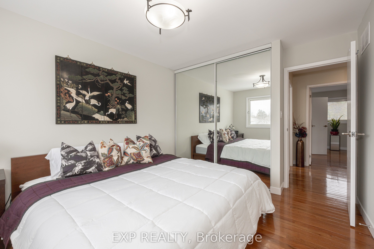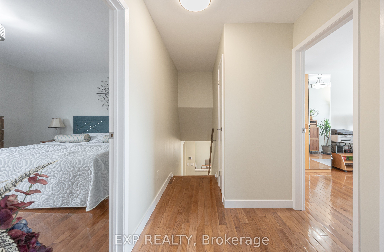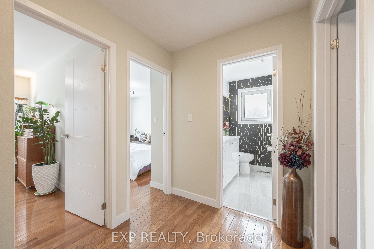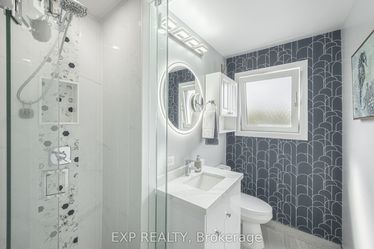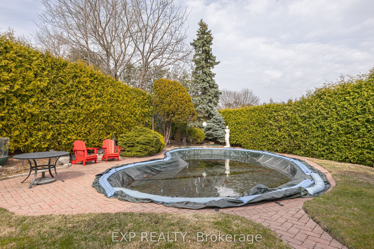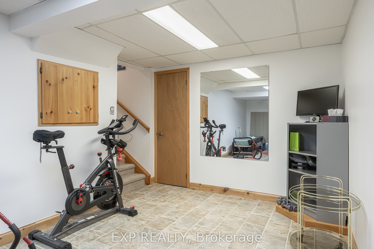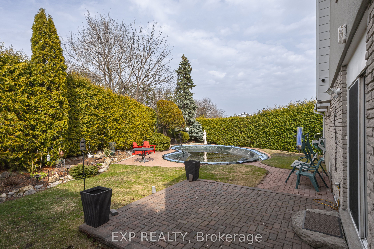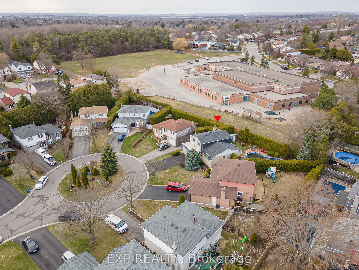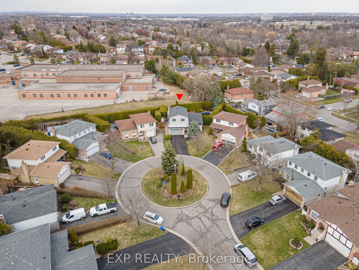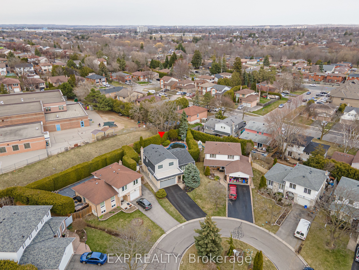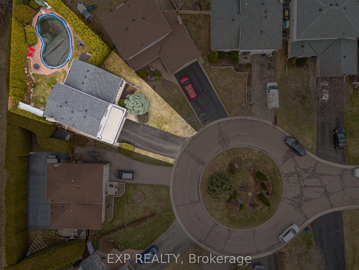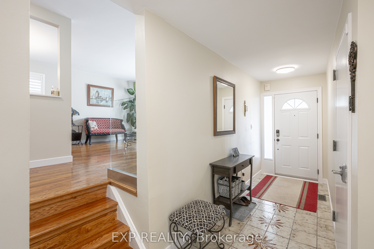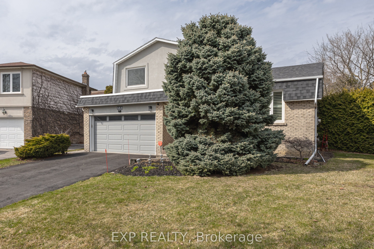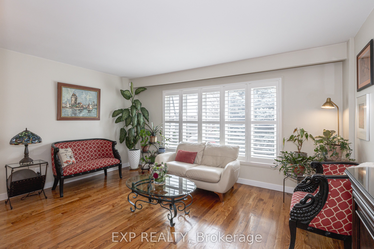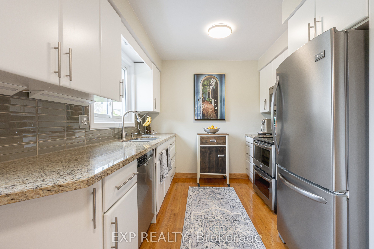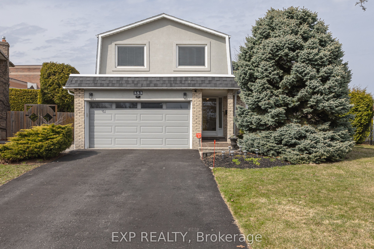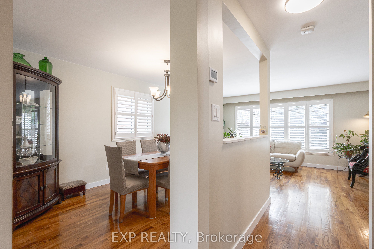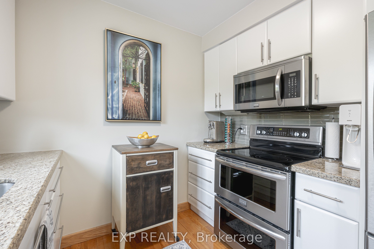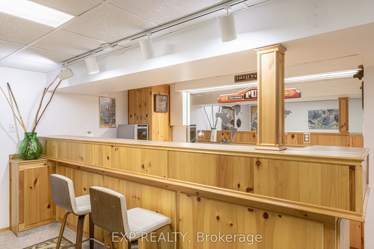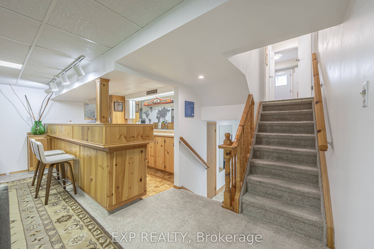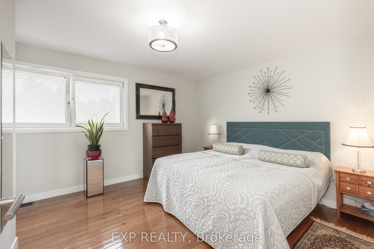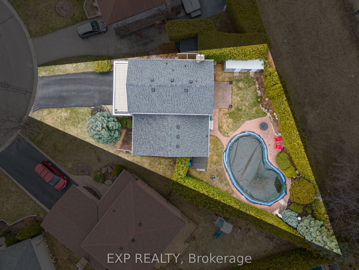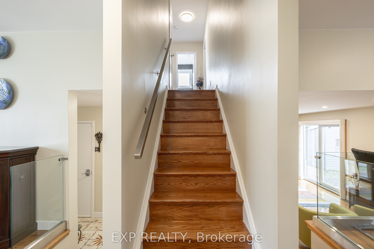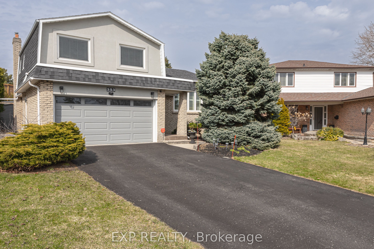
$999,900
Est. Payment
$3,819/mo*
*Based on 20% down, 4% interest, 30-year term
Listed by EXP REALTY
Detached•MLS #E12082954•New
Price comparison with similar homes in Oshawa
Compared to 57 similar homes
3.8% Higher↑
Market Avg. of (57 similar homes)
$963,112
Note * Price comparison is based on the similar properties listed in the area and may not be accurate. Consult licences real estate agent for accurate comparison
Room Details
| Room | Features | Level |
|---|---|---|
Living Room 3.69 × 4.97 m | Hardwood FloorPicture WindowSouth View | Upper |
Dining Room 2.95 × 2.93 m | Hardwood FloorWindow | Upper |
Kitchen 2.73 × 5.58 m | Hardwood FloorStainless Steel ApplGranite Counters | Upper |
Primary Bedroom 3.75 × 3.77 m | 3 Pc BathHardwood FloorWalk-In Closet(s) | Second |
Bedroom 2 3.58 × 3.14 m | Hardwood FloorDouble ClosetSouth View | Second |
Bedroom 3 3.95 × 2.93 m | Hardwood FloorDouble ClosetSouth View | Second |
Client Remarks
Tucked away on a quiet private cul-de-sac, this beautifully maintained, spacious family home offers the perfect blend of comfort, privacy, and location. Backing onto the highly sought-after Stephen Saywell Public School, this property is ideal for families looking to be close to excellent amenities while enjoying a serene setting. Step into your lush, private backyard, fully enclosed by mature high hedges, a true outdoor oasis featuring a heated inground saltwater pool, a large change house and garden shed, adl pump house shed, and an interlocking patio with a gas BBQ hookup. Its the ultimate setup for summer fun and effortless outdoor entertaining. Inside, the home boasts generous living spaces that have been lovingly maintained and updated making it truly move-in ready. The spacious lower level offers generous space with a wet bar, great space for a workout room, an additional flex room ideal for a home office, playroom, hobby room, or whatever suits your family's lifestyle. Additional highlights include a double garage with direct entry to the foyer, main floor laundry, custom shutters, updated furnace, A/C, Euro Tilt/Turn windows, pool liner, all pool accessories/equipment including the winter blanket. The kitchen features granite countertops, stainless steel appliances, and a view of the backyard while overlooking the family room blending style and functionality. Don't miss this rare opportunity to own a gem in one of the area's most sought-after locations.
About This Property
353 Siena Court, Oshawa, L1J 6V5
Home Overview
Basic Information
Walk around the neighborhood
353 Siena Court, Oshawa, L1J 6V5
Shally Shi
Sales Representative, Dolphin Realty Inc
English, Mandarin
Residential ResaleProperty ManagementPre Construction
Mortgage Information
Estimated Payment
$0 Principal and Interest
 Walk Score for 353 Siena Court
Walk Score for 353 Siena Court

Book a Showing
Tour this home with Shally
Frequently Asked Questions
Can't find what you're looking for? Contact our support team for more information.
See the Latest Listings by Cities
1500+ home for sale in Ontario

Looking for Your Perfect Home?
Let us help you find the perfect home that matches your lifestyle
