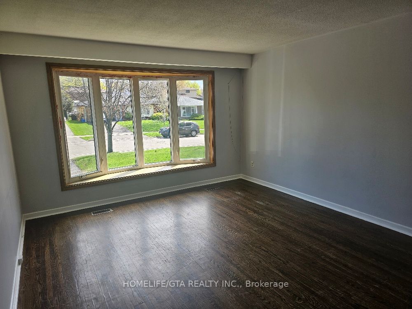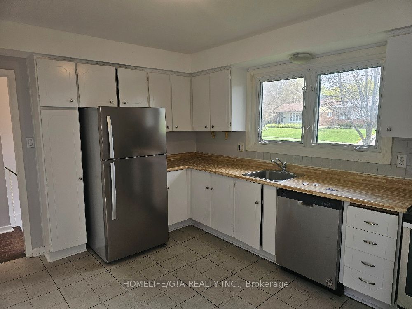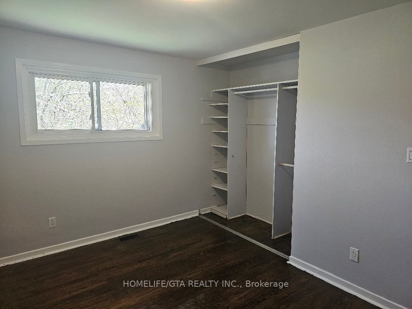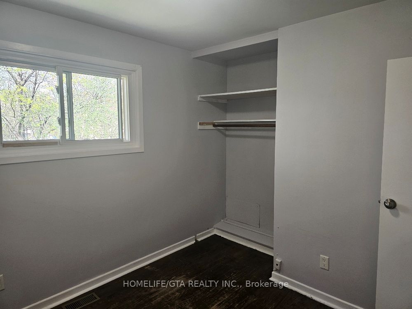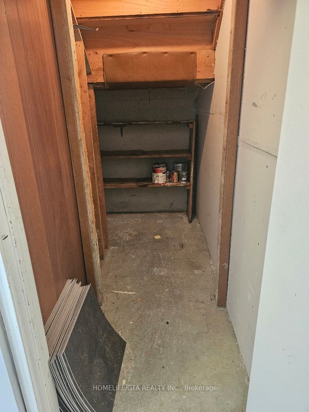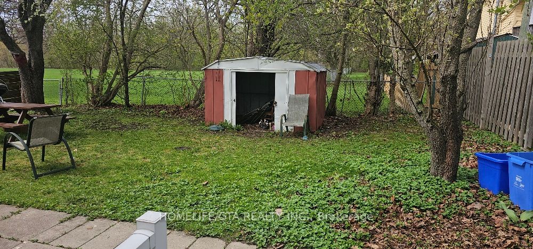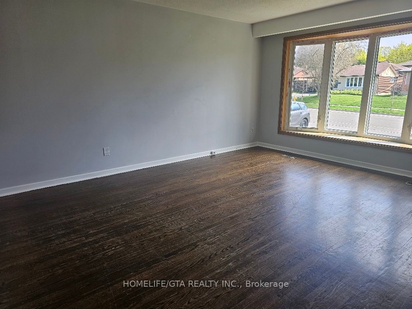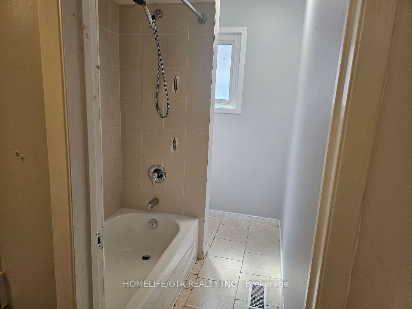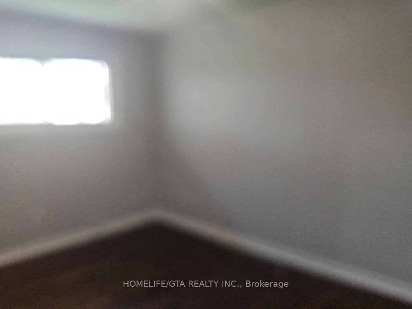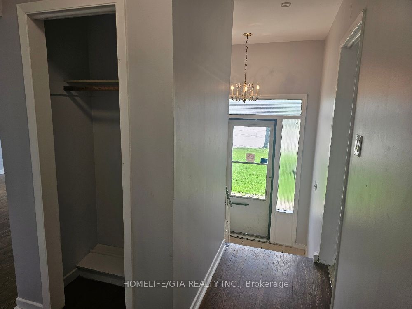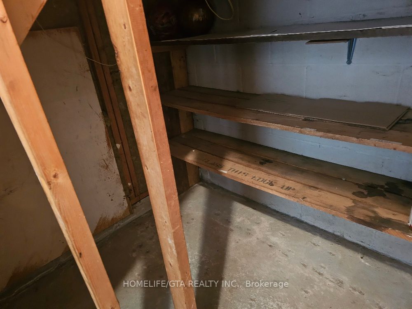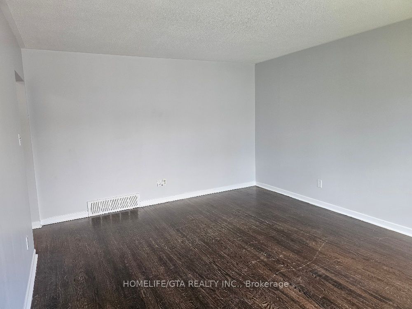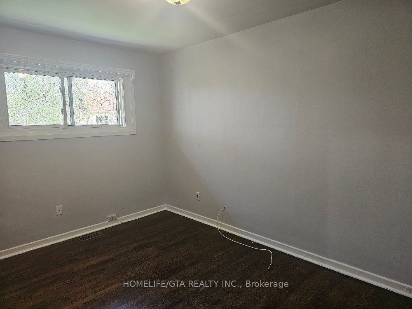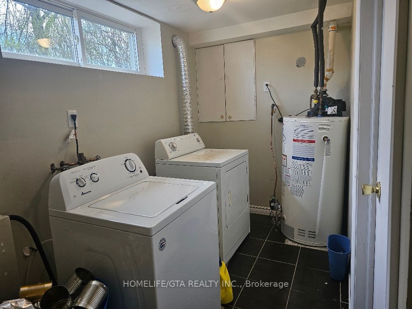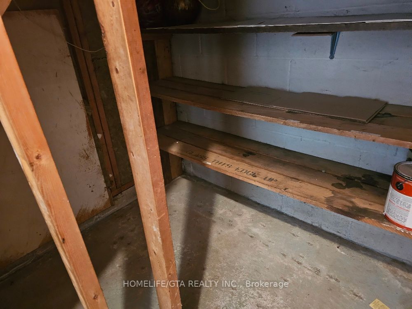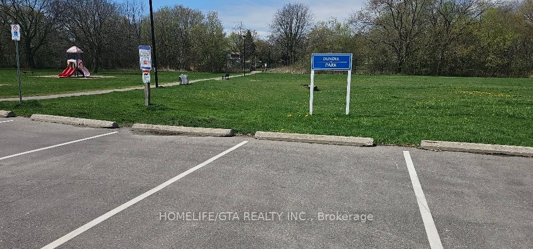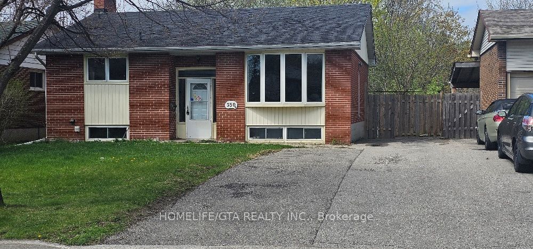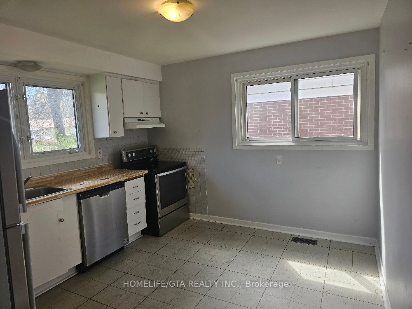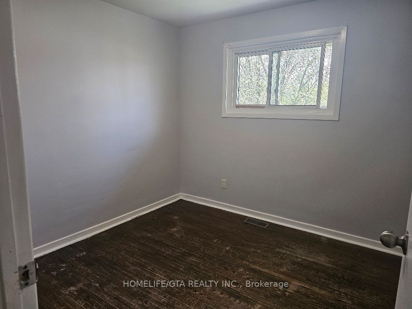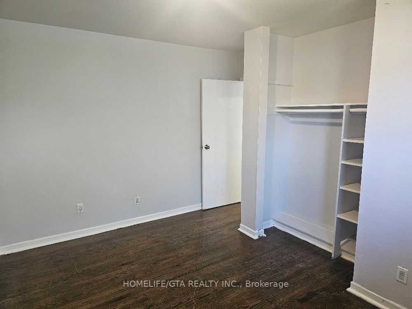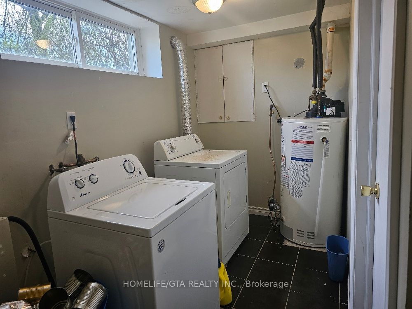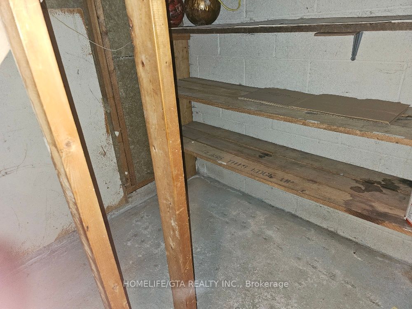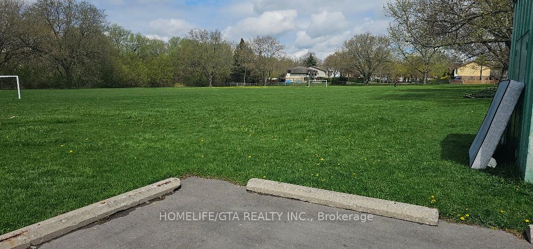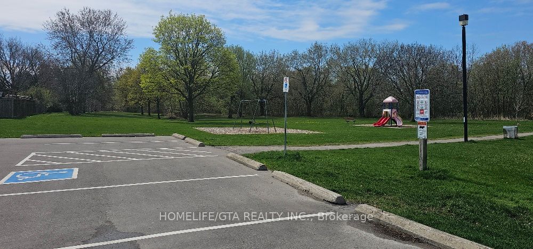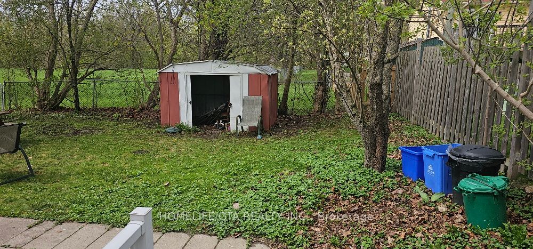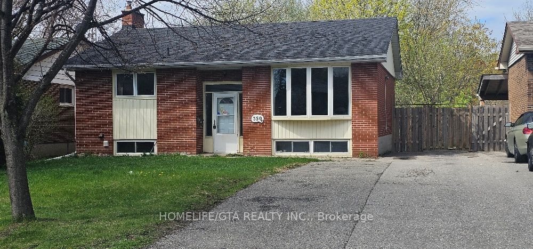
$2,300 /mo
Listed by HOMELIFE/GTA REALTY INC.
Detached•MLS #E12021938•New
Room Details
| Room | Features | Level |
|---|---|---|
Kitchen 3.72 × 3.3 m | Eat-in KitchenVinyl Floor | Main |
Living Room 4.91 × 3.86 m | Hardwood FloorWindow | Main |
Dining Room 4.91 × 3.86 m | Hardwood FloorWindow | Main |
Primary Bedroom 3.84 × 2.9 m | Hardwood FloorWindow | Main |
Bedroom 2 3.86 × 2.83 m | Hardwood FloorWindow | Main |
Bedroom 3 2.8 × 2.74 m | Hardwood FloorWindow | Main |
Client Remarks
*1069 sq ft Main floor of a Bungalow for Lease* Available Immediately* Thornton Woods, McLaughlin community of Oshawa* Backs on to park* 3 Bedrooms, 1 Bathroom, Stainless Steel Appliances* Tenant will pay 65% of the Utilities* Legal Basement is Tenanted* Parking for 2 Cars* Close to 401, Schools, Park, Oshawa Centre, and Community Centre* Storage in Basement* Shared Private Laundry in Basement* Shared Backyard and Shed*
About This Property
350 Waverly Street, Oshawa, L1J 5W1
Home Overview
Basic Information
Walk around the neighborhood
350 Waverly Street, Oshawa, L1J 5W1
Shally Shi
Sales Representative, Dolphin Realty Inc
English, Mandarin
Residential ResaleProperty ManagementPre Construction
 Walk Score for 350 Waverly Street
Walk Score for 350 Waverly Street

Book a Showing
Tour this home with Shally
Frequently Asked Questions
Can't find what you're looking for? Contact our support team for more information.
See the Latest Listings by Cities
1500+ home for sale in Ontario

Looking for Your Perfect Home?
Let us help you find the perfect home that matches your lifestyle
