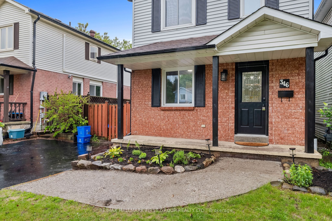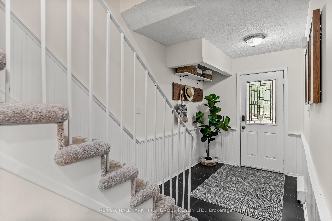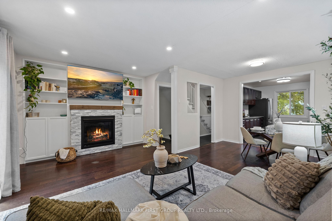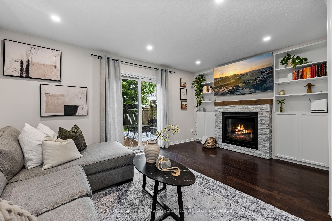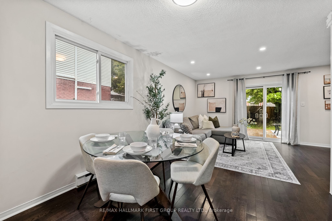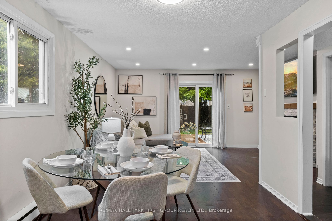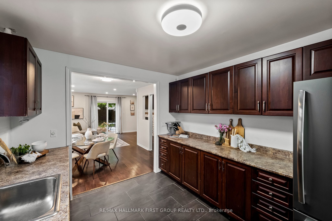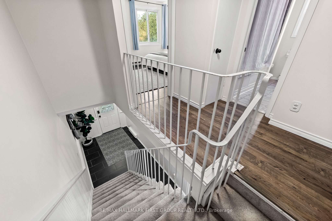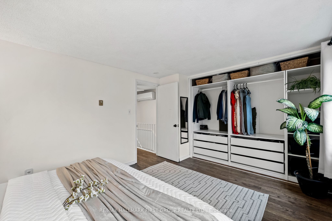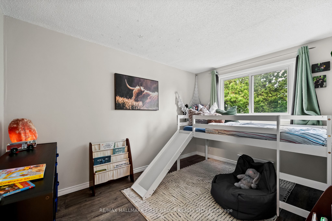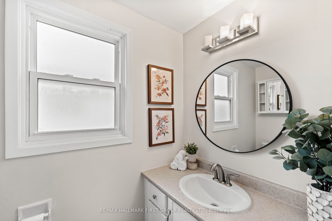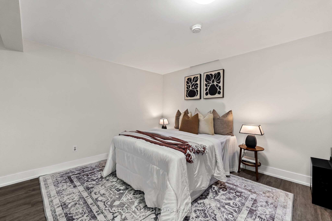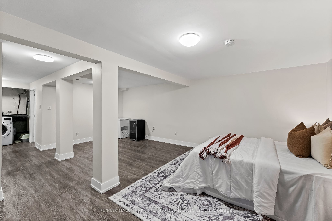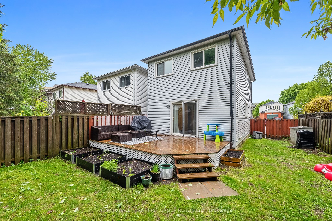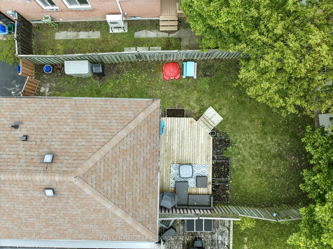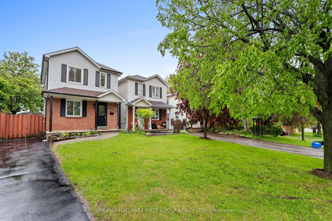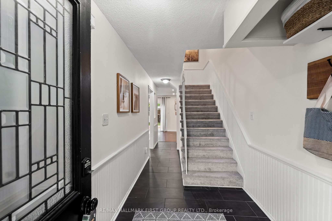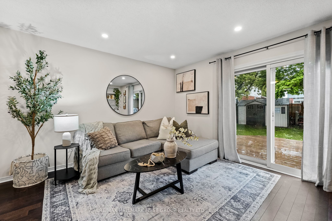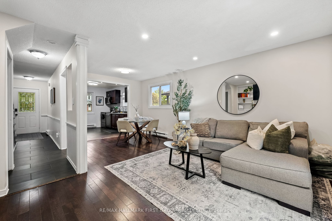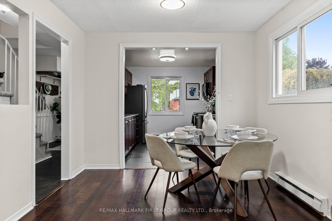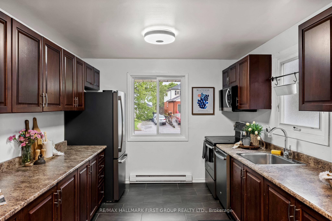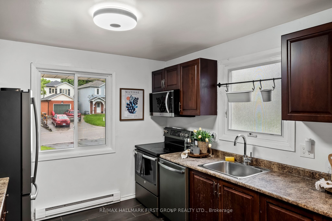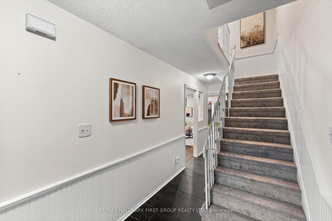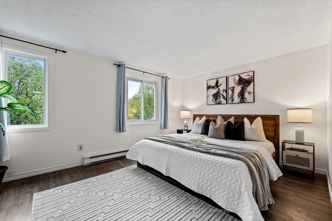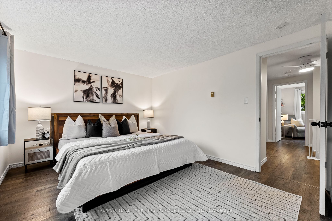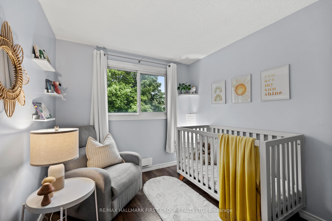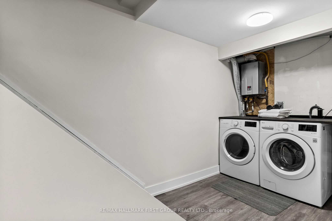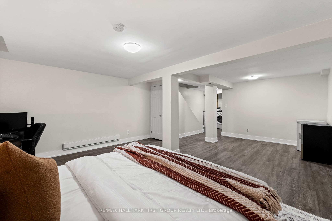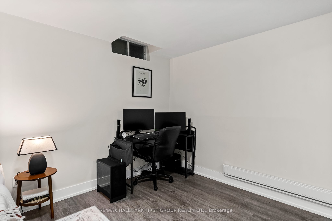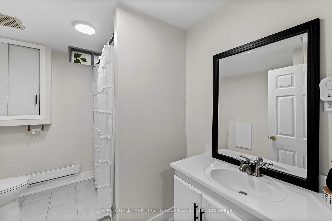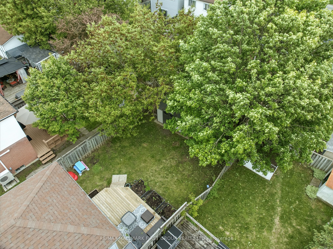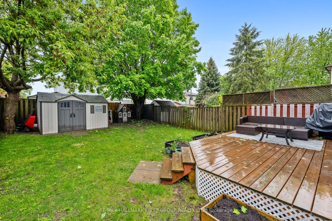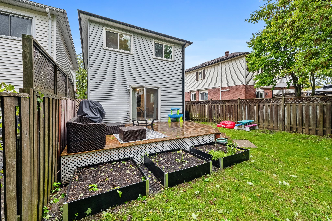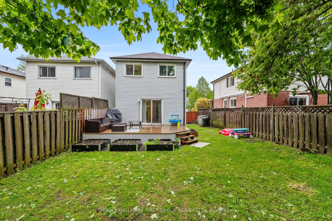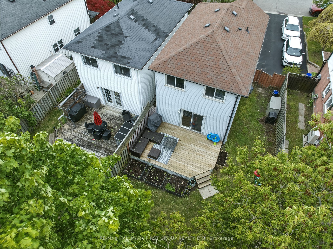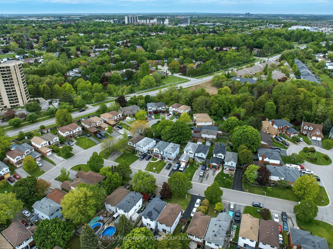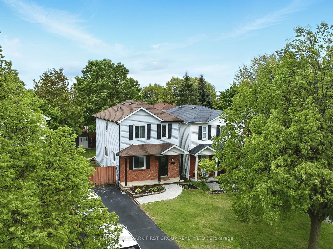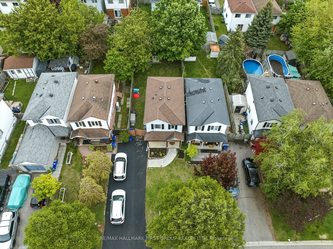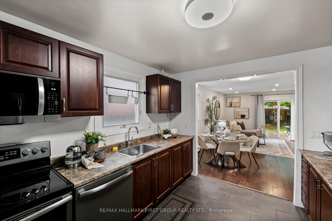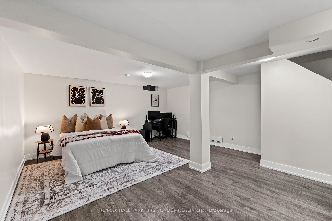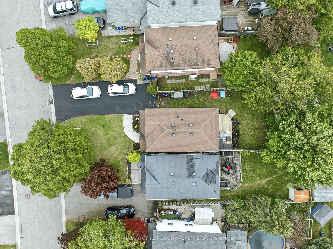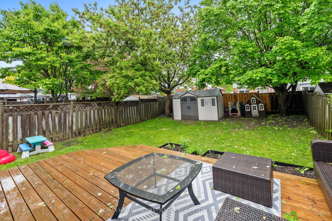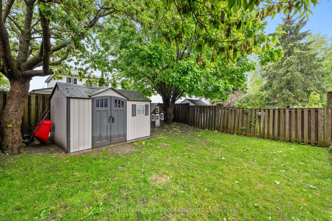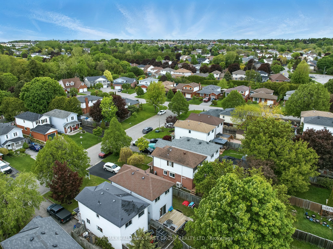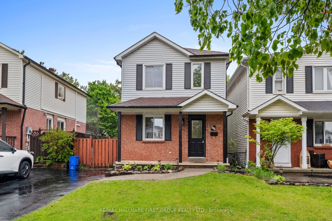
$729,900
Est. Payment
$2,788/mo*
*Based on 20% down, 4% interest, 30-year term
Listed by RE/MAX HALLMARK FIRST GROUP REALTY LTD.
Link•MLS #E12175484•New
Price comparison with similar homes in Oshawa
Compared to 1 similar home
4.3% Higher↑
Market Avg. of (1 similar homes)
$699,900
Note * Price comparison is based on the similar properties listed in the area and may not be accurate. Consult licences real estate agent for accurate comparison
Room Details
| Room | Features | Level |
|---|---|---|
Kitchen 3.33 × 3.06 m | Stainless Steel ApplCombined w/DiningOverlooks Frontyard | Main |
Dining Room 2.63 × 3.06 m | Hardwood FloorCombined w/LivingLarge Window | Main |
Living Room 3.21 × 4.92 m | Gas FireplaceB/I ShelvesWalk-Out | Main |
Primary Bedroom 3.35 × 4.47 m | Vinyl FloorClosetWindow | Second |
Bedroom 2 3.6 × 2.54 m | Vinyl FloorClosetWindow | Second |
Bedroom 3 2.54 × 2.54 m | Vinyl FloorClosetWindow | Second |
Client Remarks
Not all trails lead to something good but this one leads to something great. Welcome to 346 Trailridge Crescent in Oshawa, the home you've been waiting for. Perfectly placed on a quiet street in the sought-after Pinecrest community, this 3-bedroom, 2-bathroom home checks all the boxes. Its prime location puts you close to everything you need and want. Walk or drive to popular grocery stores, trendy restaurants, Harmony Creek Trail, and the highly rated Attersley Park. Pinecrest Public School is just steps away, making morning routines a breeze and giving families one more reason to fall in love. Step inside to a beautifully laid-out main floor. The spacious kitchen offers tile floors, stainless steel appliances, and ample cabinet storage. Just steps away, the bright dining room features hardwood floors and a large window perfect for Saturday breakfast or your next holiday meal. The showstopper? A stunning living room with a brand new gas fireplace (24), built-in shelving, pot lights, hardwood flooring, and a walk-out to the backyard. Whether its a quiet night in or a cozy evening with loved ones, this space delivers. Upstairs, you'll find three bright bedrooms with vinyl flooring, great storage, and the first of two 4-piece bathrooms. On your way down, you'll notice your new ductless A/C unit, your own touch of smart home comfort. The finished basement (23) includes your laundry area, a newly renovated second 4-piece bathroom, and a versatile space perfect as a rec room or guest suite.Outside, the backyard is ready for summer grill on the updated deck (21), soak up the sun, and enjoy your own private oasis. Welcome home.
About This Property
346 Trailridge Crescent, Oshawa, L1K 1Y5
Home Overview
Basic Information
Walk around the neighborhood
346 Trailridge Crescent, Oshawa, L1K 1Y5
Shally Shi
Sales Representative, Dolphin Realty Inc
English, Mandarin
Residential ResaleProperty ManagementPre Construction
Mortgage Information
Estimated Payment
$0 Principal and Interest
 Walk Score for 346 Trailridge Crescent
Walk Score for 346 Trailridge Crescent

Book a Showing
Tour this home with Shally
Frequently Asked Questions
Can't find what you're looking for? Contact our support team for more information.
See the Latest Listings by Cities
1500+ home for sale in Ontario

Looking for Your Perfect Home?
Let us help you find the perfect home that matches your lifestyle
