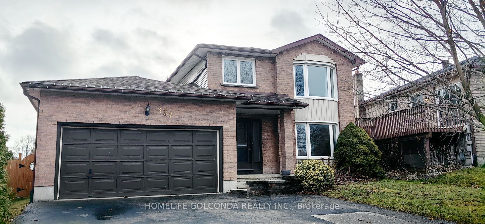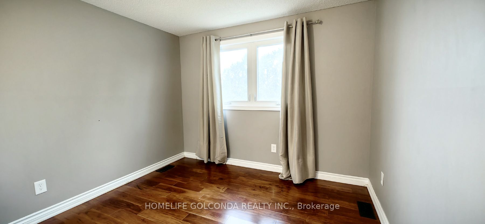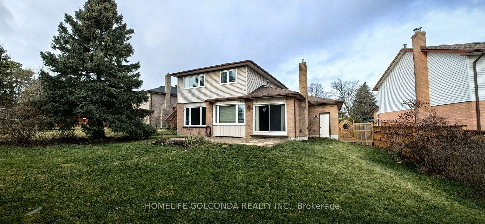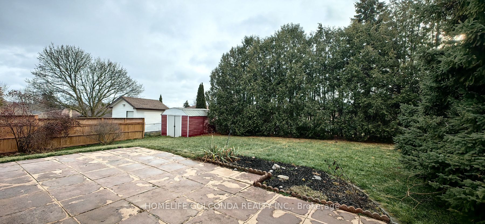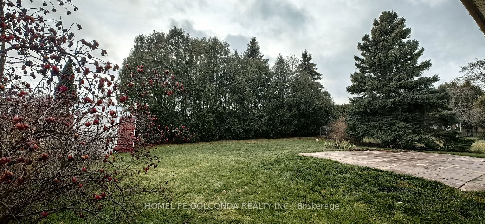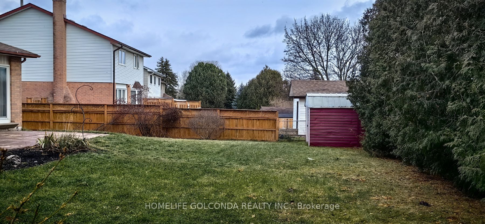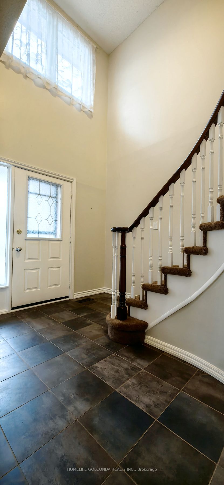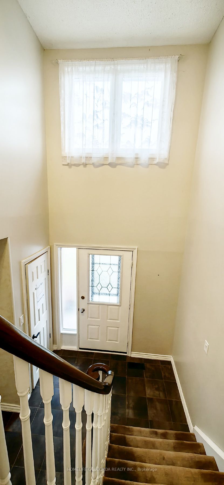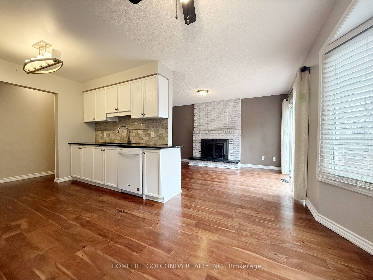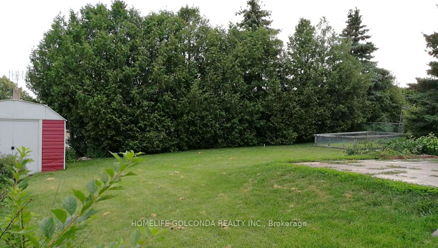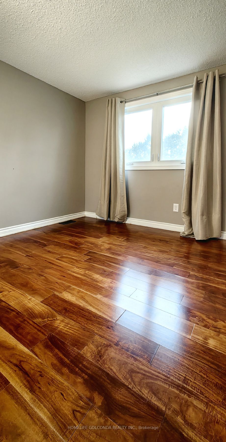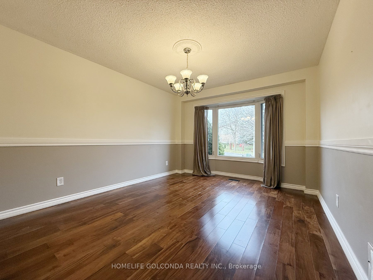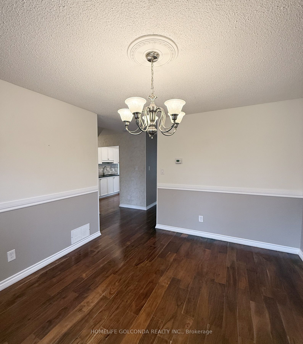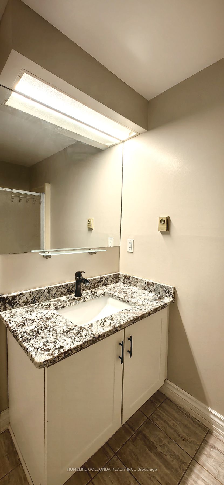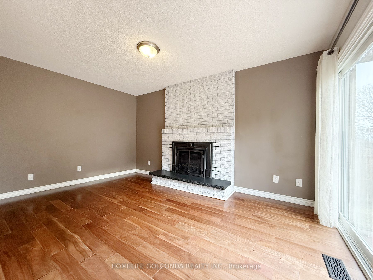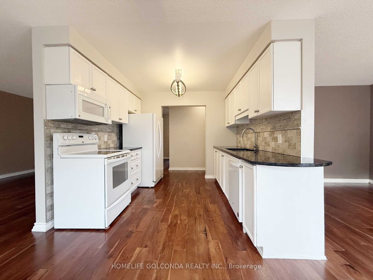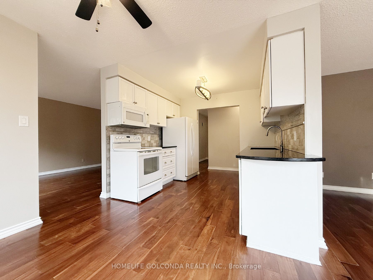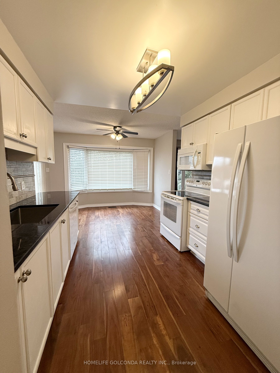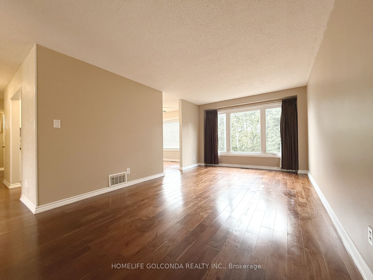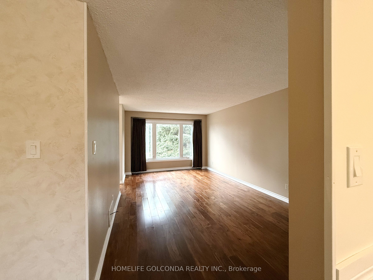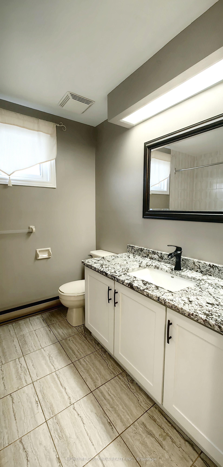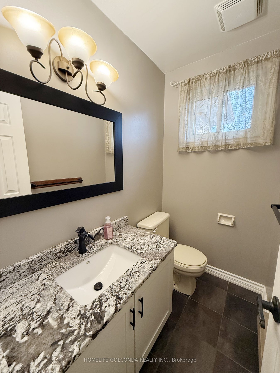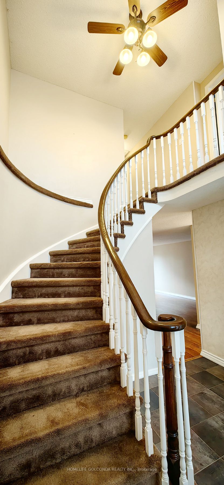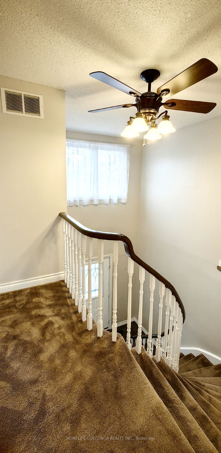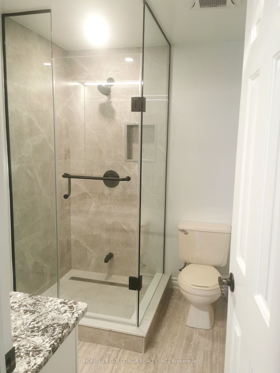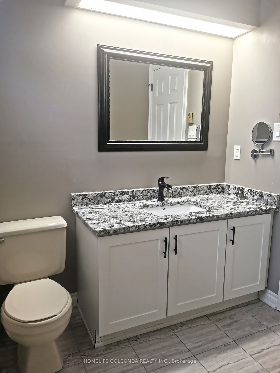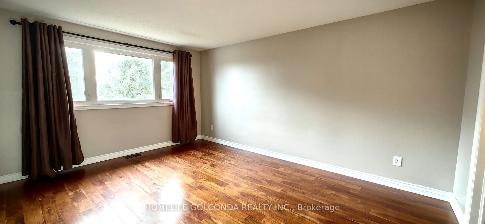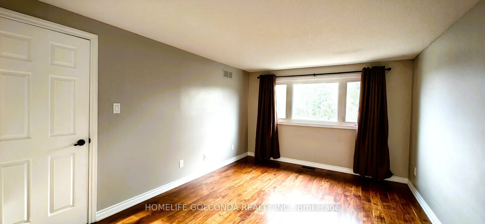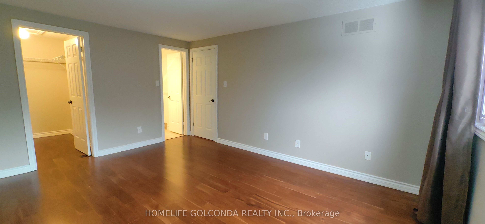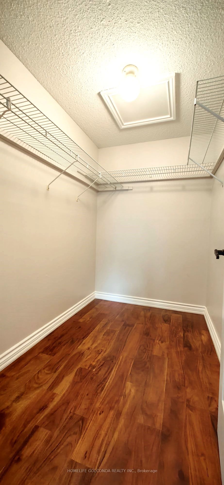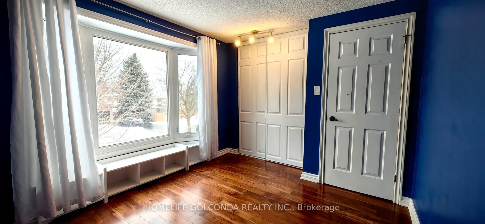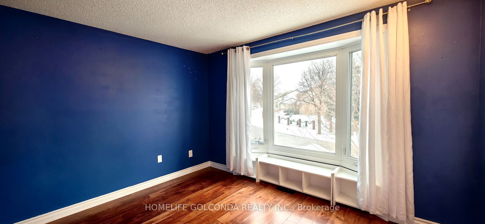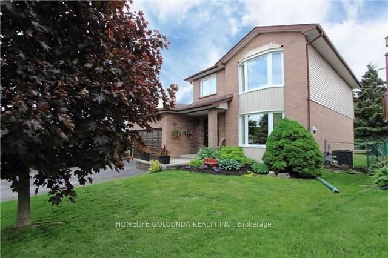
$3,280 /mo
Listed by HOMELIFE GOLCONDA REALTY INC.
Detached•MLS #E11988178•Price Change
Room Details
| Room | Features | Level |
|---|---|---|
Living Room 5.8 × 3.45 m | LaminatePicture WindowOverlooks Backyard | Ground |
Dining Room 3.75 × 3.4 m | LaminateBay WindowFormal Rm | Ground |
Kitchen 3.05 × 2.75 m | LaminateRenovatedGranite Counters | Ground |
Primary Bedroom 4.55 × 3.45 m | Laminate3 Pc EnsuiteWalk-In Closet(s) | Second |
Bedroom 2 4 × 2.92 m | LaminateBay WindowDouble Closet | Second |
Bedroom 3 3.1 × 2.8 m | LaminateOverlooks BackyardDouble Closet | Second |
Client Remarks
Spacious Sunny Home Adjacent To Whitby. New Finished Master Ensuite, Huge Living Room, Formal Dining. Eat-in Kitchen, Granite Countertop. Lots Of Bay Windows. Double Car Garage, Widen Driveway For Multi-Car Parking. Garage Direct Access Inside And Backyard. Huge Fully Fenced Pie Shaped Backyard.
About This Property
337 Aztec Drive, Oshawa, L1J 7T5
Home Overview
Basic Information
Walk around the neighborhood
337 Aztec Drive, Oshawa, L1J 7T5
Shally Shi
Sales Representative, Dolphin Realty Inc
English, Mandarin
Residential ResaleProperty ManagementPre Construction
 Walk Score for 337 Aztec Drive
Walk Score for 337 Aztec Drive

Book a Showing
Tour this home with Shally
Frequently Asked Questions
Can't find what you're looking for? Contact our support team for more information.
Check out 100+ listings near this property. Listings updated daily
See the Latest Listings by Cities
1500+ home for sale in Ontario

Looking for Your Perfect Home?
Let us help you find the perfect home that matches your lifestyle
