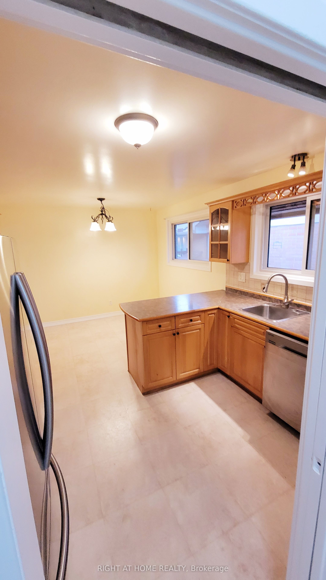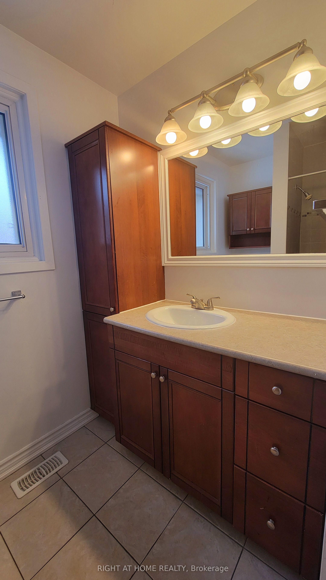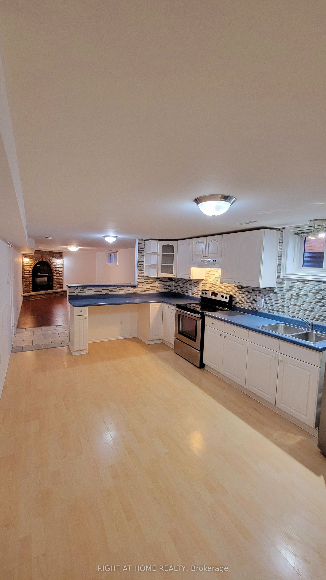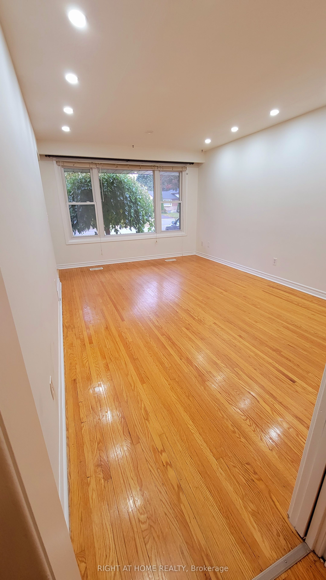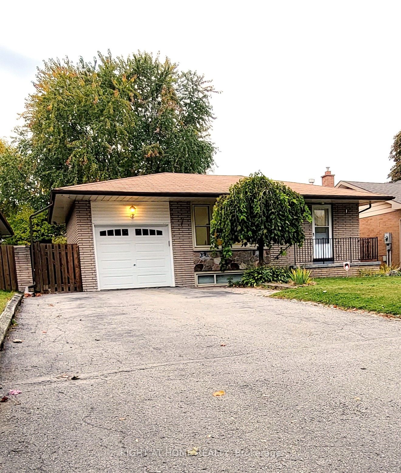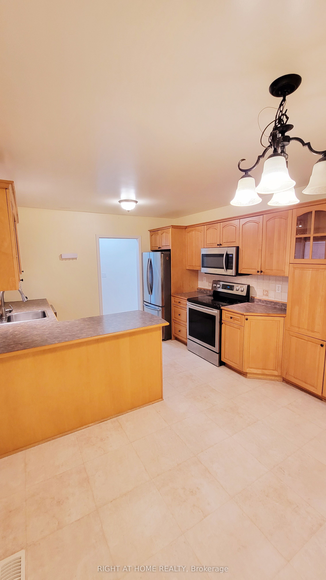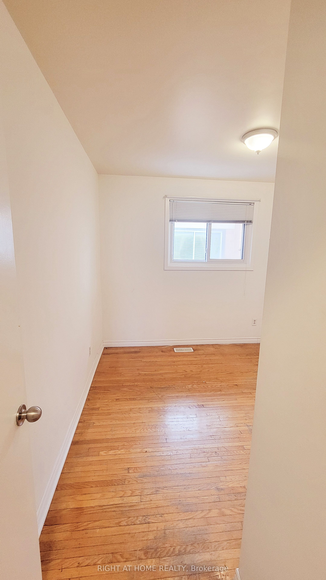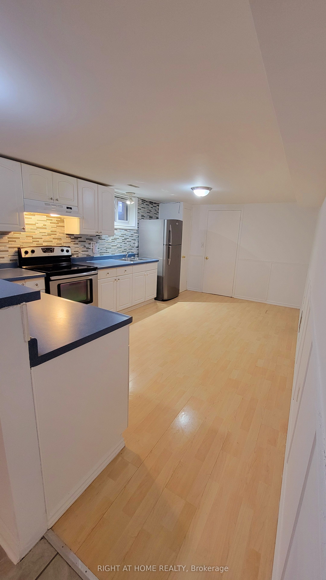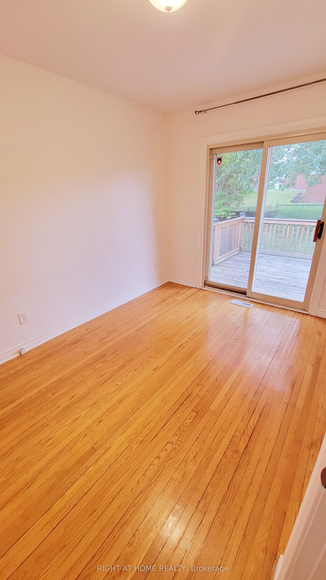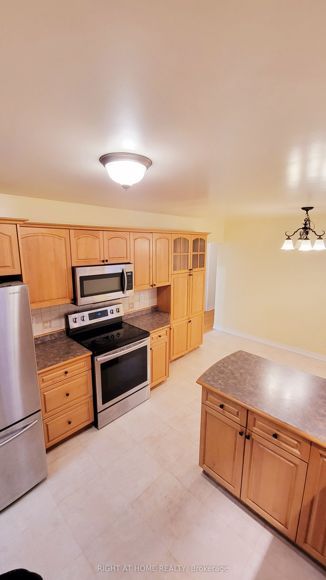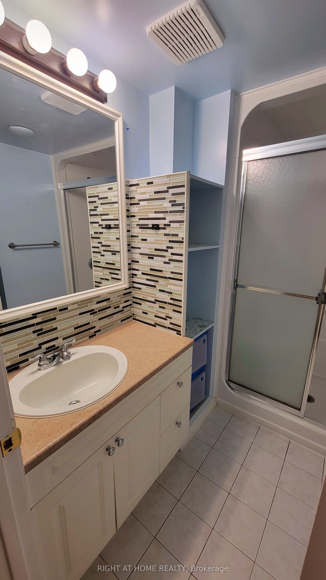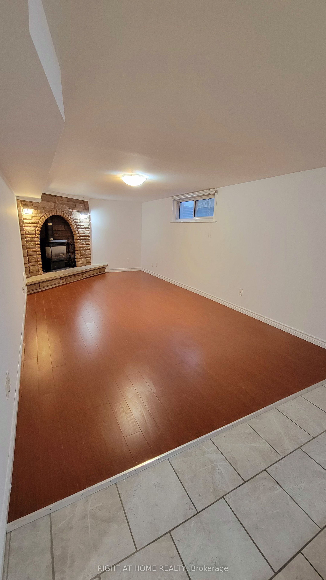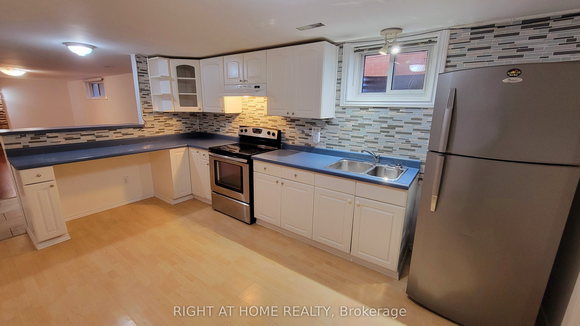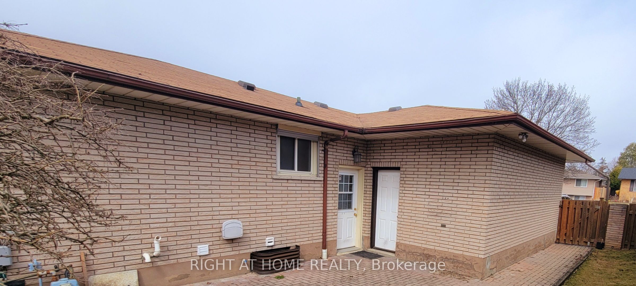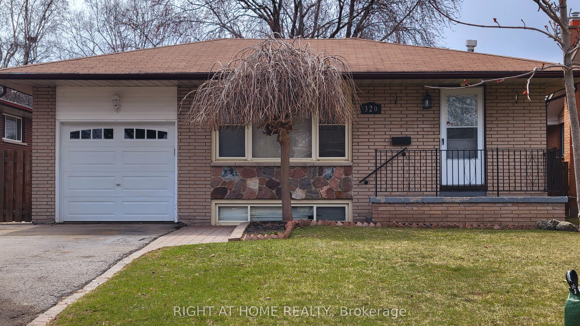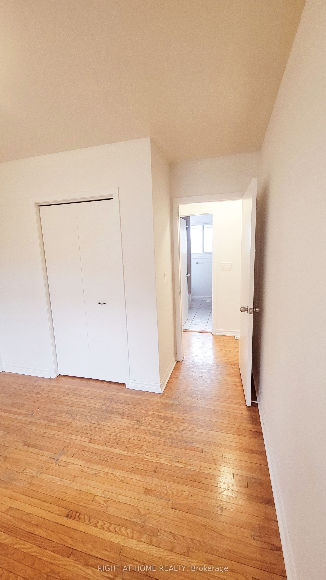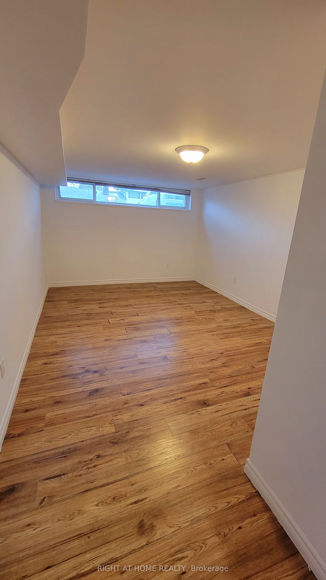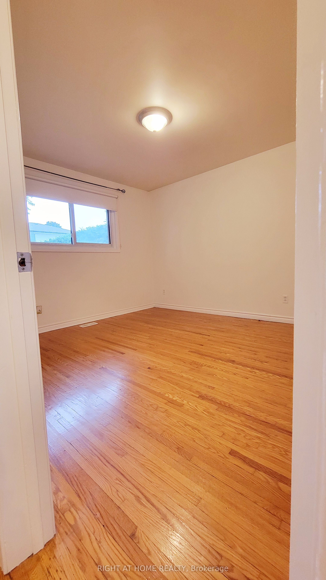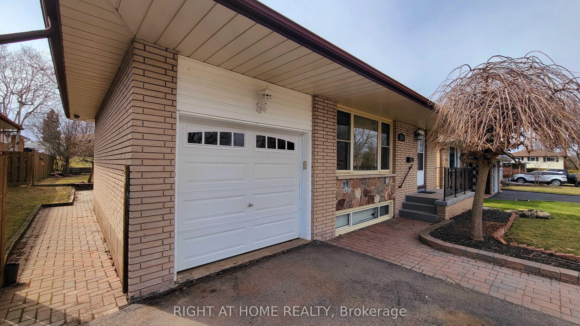
$799,900
Est. Payment
$3,055/mo*
*Based on 20% down, 4% interest, 30-year term
Listed by RIGHT AT HOME REALTY
Detached•MLS #E12069409•New
Price comparison with similar homes in Oshawa
Compared to 47 similar homes
1.9% Higher↑
Market Avg. of (47 similar homes)
$784,659
Note * Price comparison is based on the similar properties listed in the area and may not be accurate. Consult licences real estate agent for accurate comparison
Room Details
| Room | Features | Level |
|---|---|---|
Kitchen 4.9 × 3.32 m | Eat-in KitchenUpdatedPantry | Main |
Living Room 4.9 × 3.45 m | Hardwood FloorPicture WindowPot Lights | Main |
Primary Bedroom 3.66 × 3.55 m | Hardwood FloorClosetLarge Window | Main |
Bedroom 2 3.53 × 2.77 m | Hardwood FloorW/O To PatioCloset | Main |
Bedroom 3 3.1 × 2.64 m | Hardwood FloorClosetWindow | Main |
Kitchen 5.41 × 3.33 m | Modern KitchenPantryEat-in Kitchen | Basement |
Client Remarks
Beautiful Large Bungalow Nestled In A Desired And Mature Neighbourhood. Great For A Family Or Investor! No Staging Needed, This House Shows For Itself! Single Car Attached Garage With Workshop, Long Double Car Driveway With No Sidewalk. Well Designed And Solid Built Home With Upgraded Modern Windows And Hardwood Floors. Main Floor Features Maple Cupboard Kitchen With Pantry And Spacious Livingroom With Pot lights. Large Bright Eat-in Kitchen With S/S Appliances And Lots Of Storage, Excellent For Family Gatherings. Three Spacious Bedrooms And Washer/Dryer On Main Floor With A 4pc Washroom. Large Patio Deck In Backyard With Shed And Mature Trees. Basement Has Access From Main Floor And A Separate Entrance. Perfect For In Law Suite Or Rental Apartment. Basement Features Upgraded Large Windows, One Large Bedroom, 3pc Washroom, Storage Room, Laundry With Washer/Dryer, Fireplace In Large Living Area And Spacious Upgraded Kitchen With a Pantry And Cold Room. Walking Distance To Schools, Costco, Restaurants, Grocery Stores And Close To Hospital. Features 2 Kitchens, 2 Washer & Dryers, Separate Entrance, Garage Opener, Workshop. A Great Chance To Own A Solid Built Detached Home In This Desirable Neighborhood.
About This Property
320 Central Park Blvd. N Boulevard, Oshawa, L1G 5Z6
Home Overview
Basic Information
Walk around the neighborhood
320 Central Park Blvd. N Boulevard, Oshawa, L1G 5Z6
Shally Shi
Sales Representative, Dolphin Realty Inc
English, Mandarin
Residential ResaleProperty ManagementPre Construction
Mortgage Information
Estimated Payment
$0 Principal and Interest
 Walk Score for 320 Central Park Blvd. N Boulevard
Walk Score for 320 Central Park Blvd. N Boulevard

Book a Showing
Tour this home with Shally
Frequently Asked Questions
Can't find what you're looking for? Contact our support team for more information.
See the Latest Listings by Cities
1500+ home for sale in Ontario

Looking for Your Perfect Home?
Let us help you find the perfect home that matches your lifestyle
