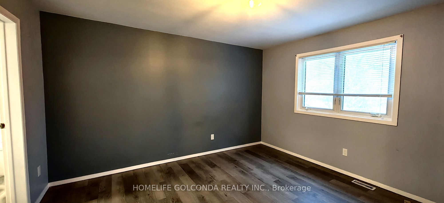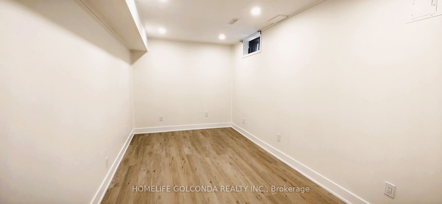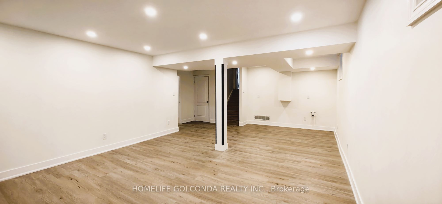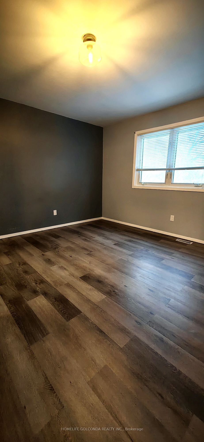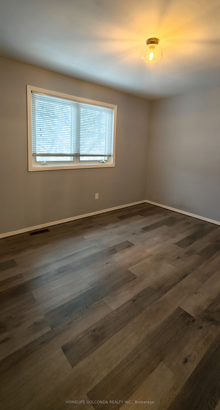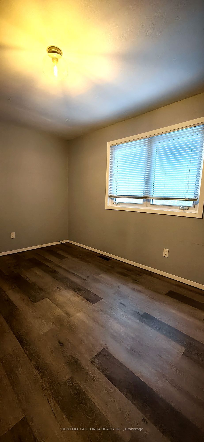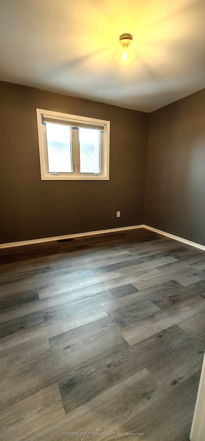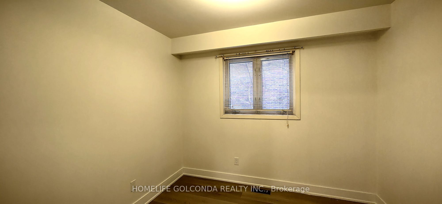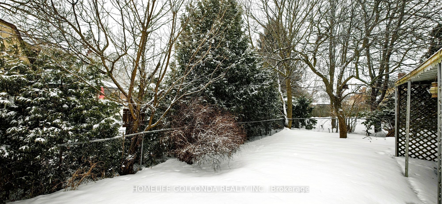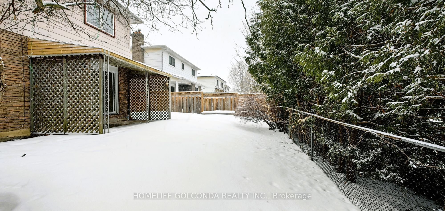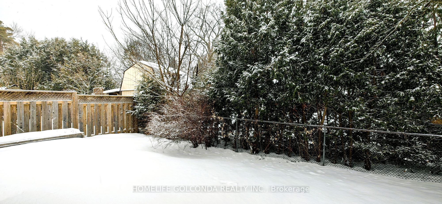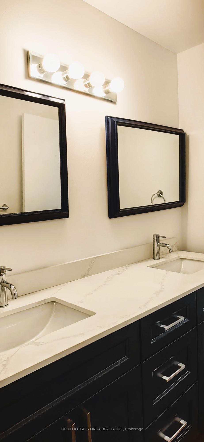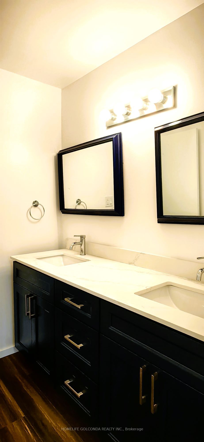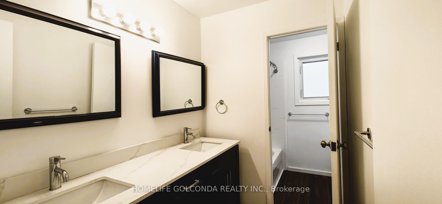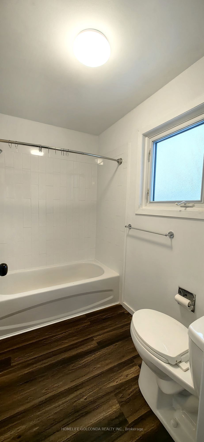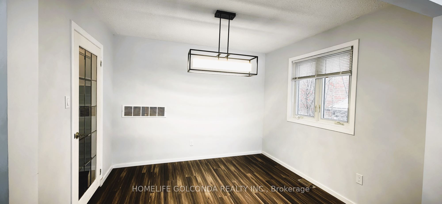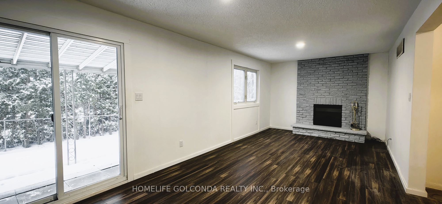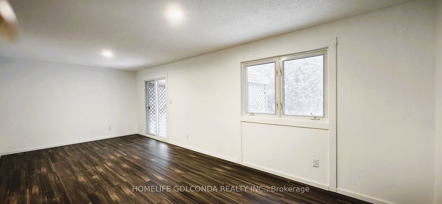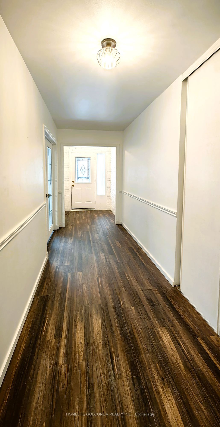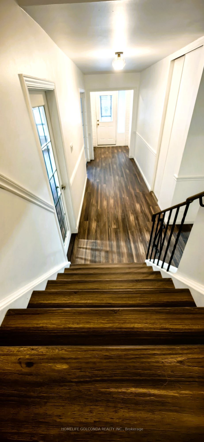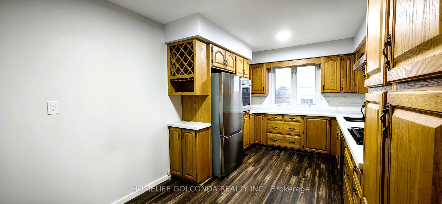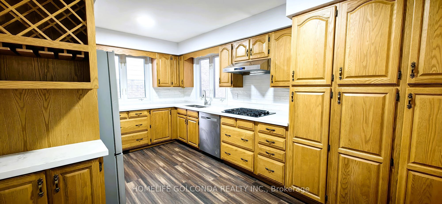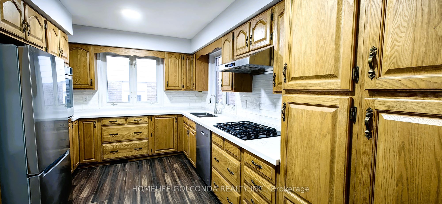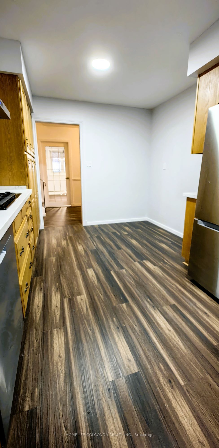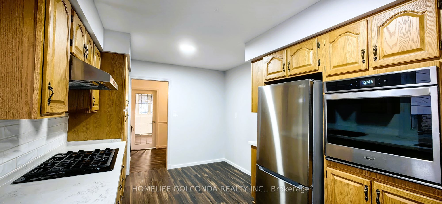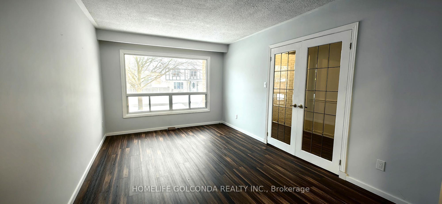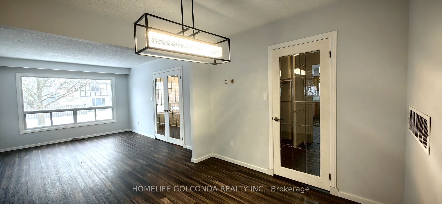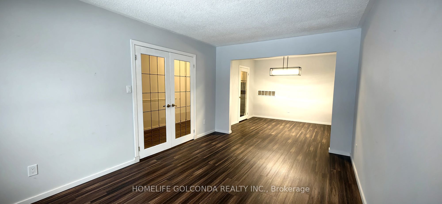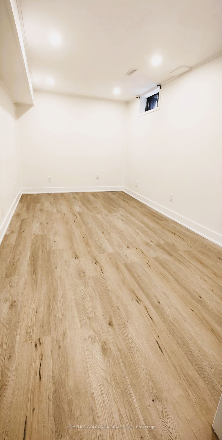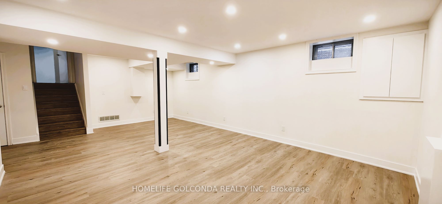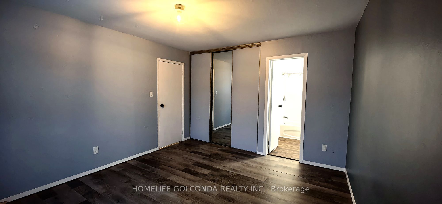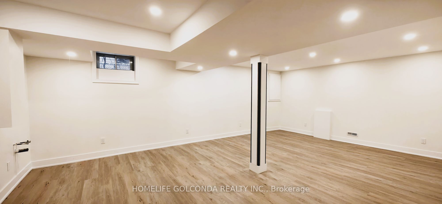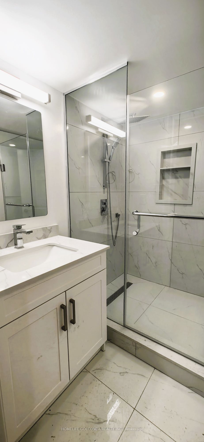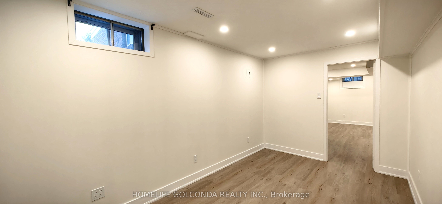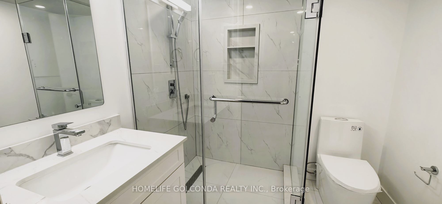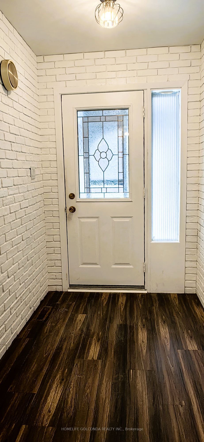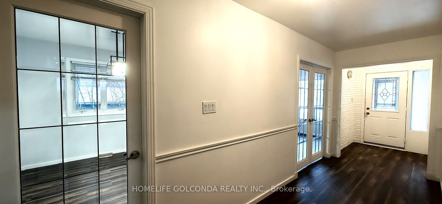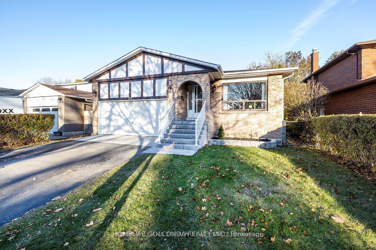
$3,550 /mo
Listed by HOMELIFE GOLCONDA REALTY INC.
Detached•MLS #E11998119•New
Room Details
| Room | Features | Level |
|---|---|---|
Living Room 4.7 × 3.25 m | LaminatePicture WindowFrench Doors | Main |
Dining Room 3.25 × 3.02 m | LaminateFormal RmOpen Concept | Main |
Kitchen 4.93 × 2.44 m | LaminateQuartz CounterBreakfast Area | Main |
Primary Bedroom 4.12 × 3.68 m | LaminateSemi EnsuiteLarge Closet | Upper |
Bedroom 2 3.96 × 2.92 m | LaminateOverlooks BackyardCloset | Upper |
Bedroom 3 2.9 × 2.77 m | LaminateCloset | Upper |
Client Remarks
Spacious 5 Levels- Back Split Detached 2 Car Garage Home For Large Family. Nice Quiet Neighborhood, Welcoming Foyer & Hallway, New Lower Level Bathroom And Recreation Room. Open Concept Living & Dining, Bright Kitchen With Breakfast Area. Huge Family Room. The library can be used as 4th bedroom. N Finished Basement Adding Additional Bedroom For Large Family. Ground Flr Laundry, Sept Side Entrance. Double Driveway. Walk To Trent University And GM Manufactory. Close To School, Shopping, GO Station & 401.
About This Property
313 Salerno Street, Oshawa, L1J 6W1
Home Overview
Basic Information
Walk around the neighborhood
313 Salerno Street, Oshawa, L1J 6W1
Shally Shi
Sales Representative, Dolphin Realty Inc
English, Mandarin
Residential ResaleProperty ManagementPre Construction
 Walk Score for 313 Salerno Street
Walk Score for 313 Salerno Street

Book a Showing
Tour this home with Shally
Frequently Asked Questions
Can't find what you're looking for? Contact our support team for more information.
Check out 100+ listings near this property. Listings updated daily
See the Latest Listings by Cities
1500+ home for sale in Ontario

Looking for Your Perfect Home?
Let us help you find the perfect home that matches your lifestyle
