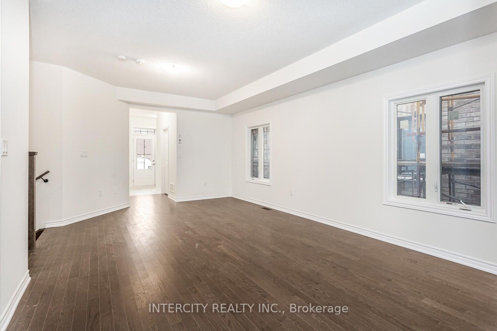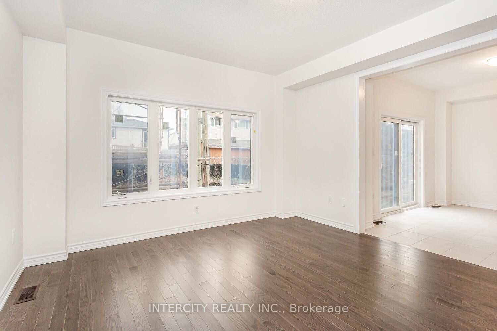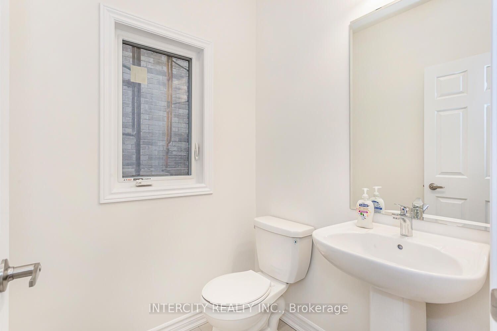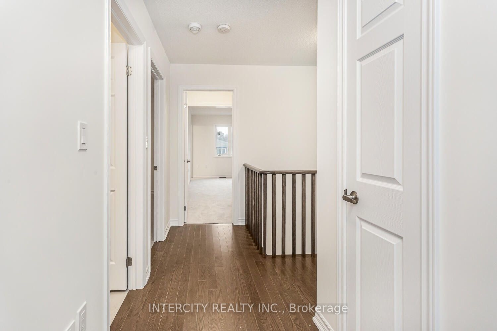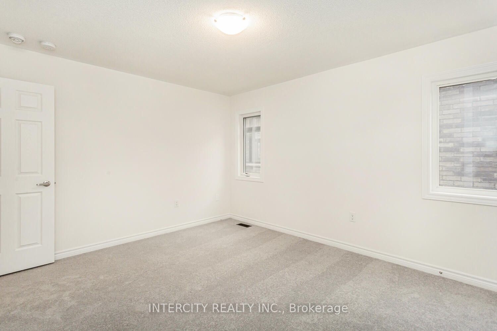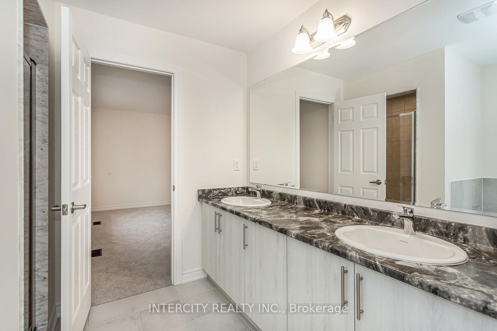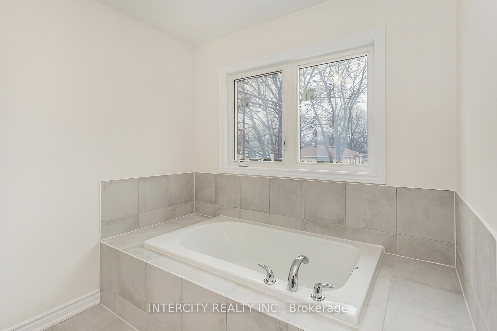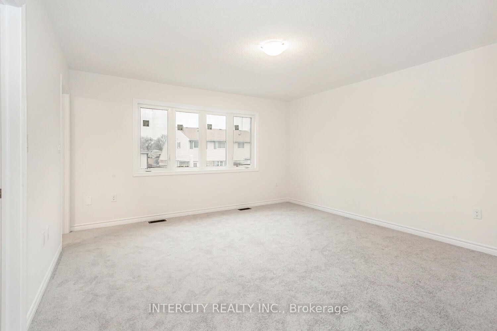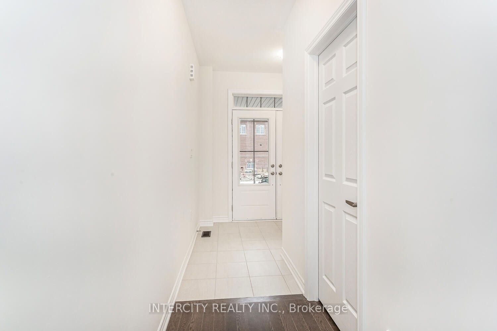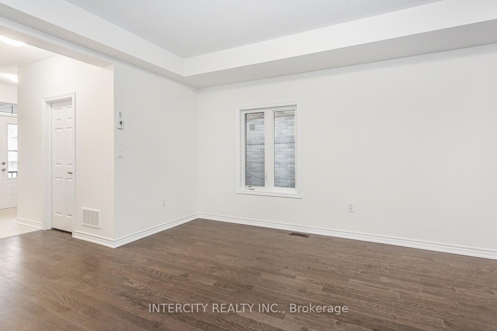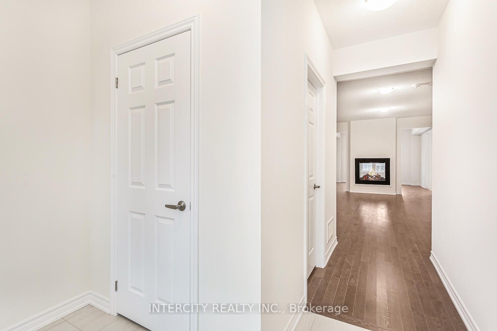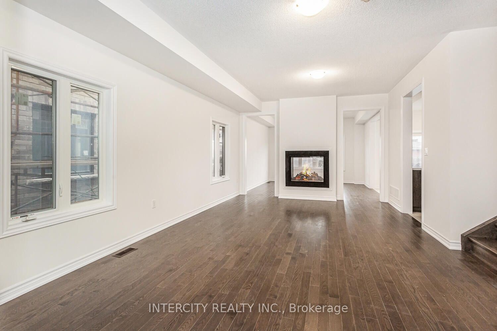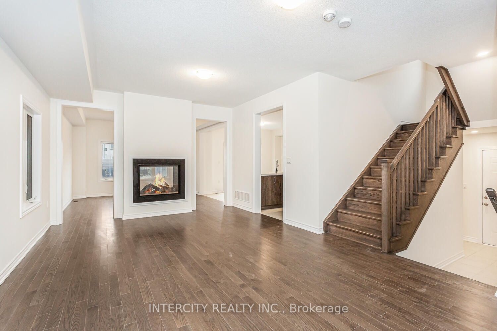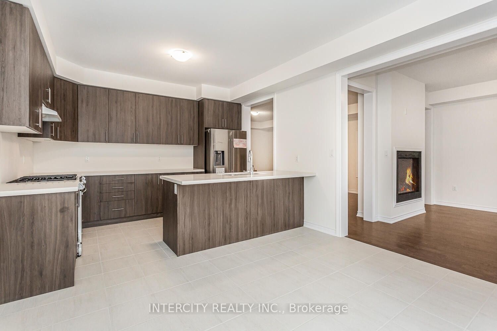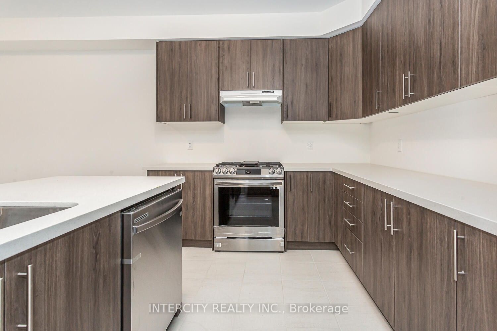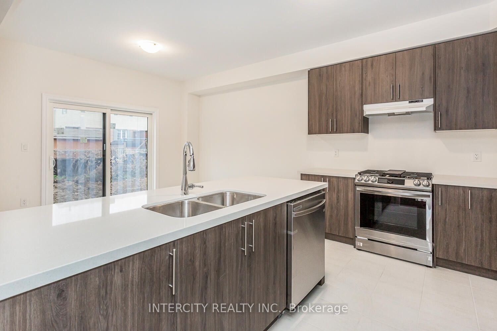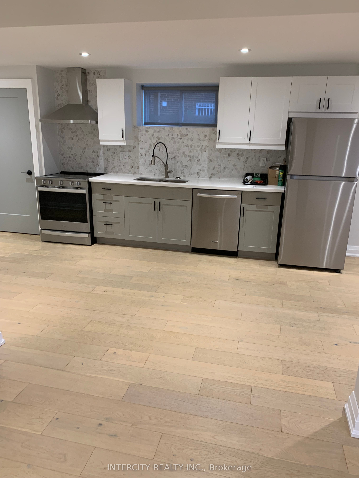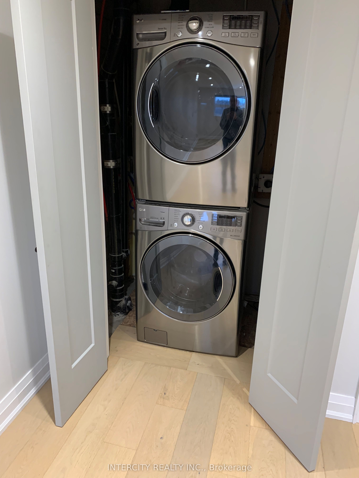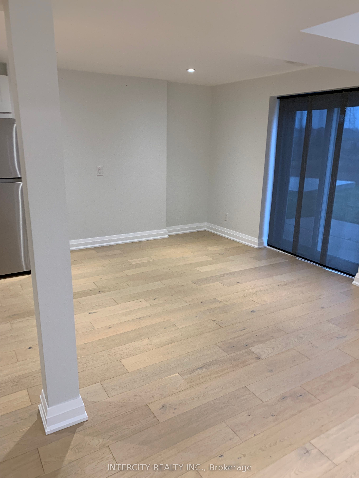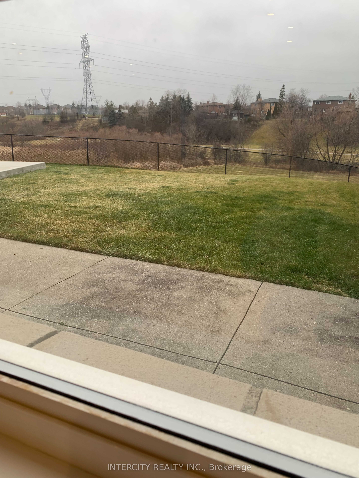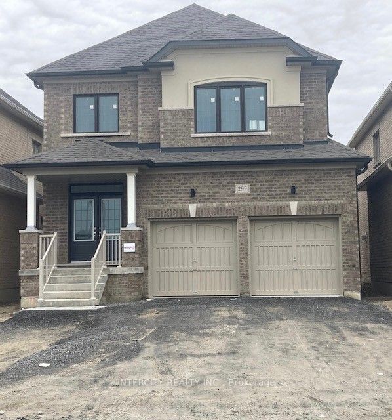
$3,400 /mo
Listed by INTERCITY REALTY INC.
Detached•MLS #E12145055•New
Room Details
| Room | Features | Level |
|---|---|---|
Living Room 6.5 × 4 m | Main | |
Kitchen 3.93 × 2.7 m | Main | |
Primary Bedroom 4.27 × 4.27 m | Second | |
Bedroom 2 3.96 × 3.87 m | Second | |
Bedroom 3 4.18 × 3.05 m | Second | |
Bedroom 4 3.96 × 3.63 m | Second |
Client Remarks
A beautiful 4 bed 3 bath approx. 2400 sq.ft double car garage home available for Lease from March 1st. a Very practical layout with double door main entrance. Upgraded stained oak staircase. Beautiful modern kitchen with quartz countertop with breakfast bar. Premium S/S appliances with gas stove. Separate living/dining & great room with beautiful dual side fireplace. No sidewalk. Just steps away from all amenities like plazas, grocery stores, restaurants, transit & much more. Unfinished bsmt in not included. Landlord may finish the bsmt in the future.
About This Property
299 Fleetwood Drive, Oshawa, L1K 3E8
Home Overview
Basic Information
Walk around the neighborhood
299 Fleetwood Drive, Oshawa, L1K 3E8
Shally Shi
Sales Representative, Dolphin Realty Inc
English, Mandarin
Residential ResaleProperty ManagementPre Construction
 Walk Score for 299 Fleetwood Drive
Walk Score for 299 Fleetwood Drive

Book a Showing
Tour this home with Shally
Frequently Asked Questions
Can't find what you're looking for? Contact our support team for more information.
See the Latest Listings by Cities
1500+ home for sale in Ontario

Looking for Your Perfect Home?
Let us help you find the perfect home that matches your lifestyle
