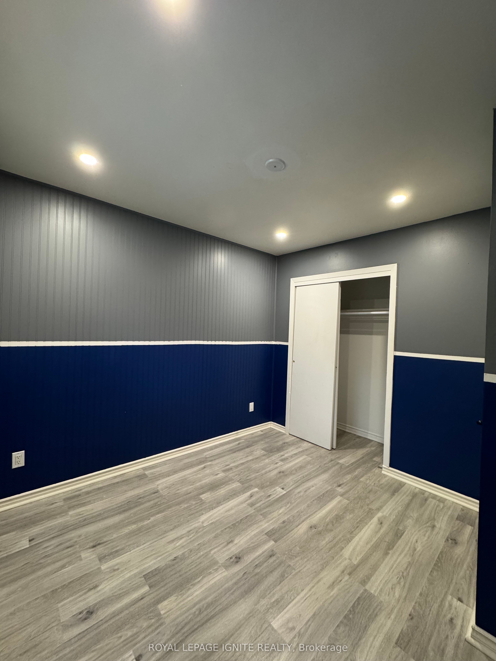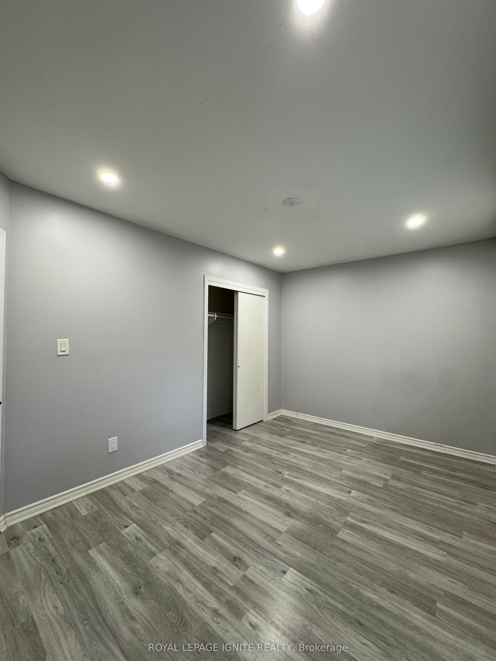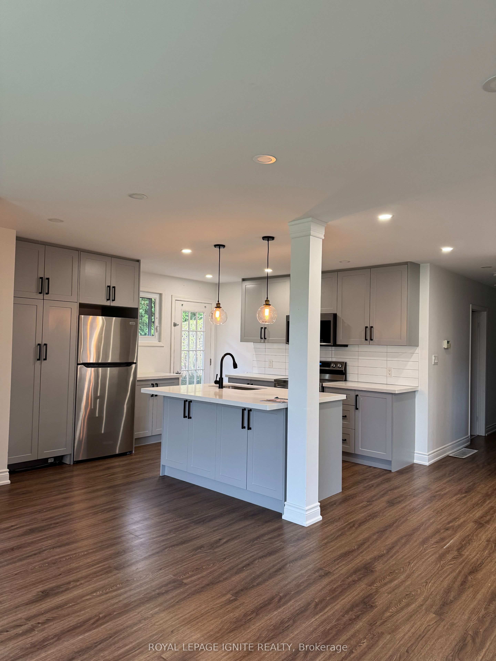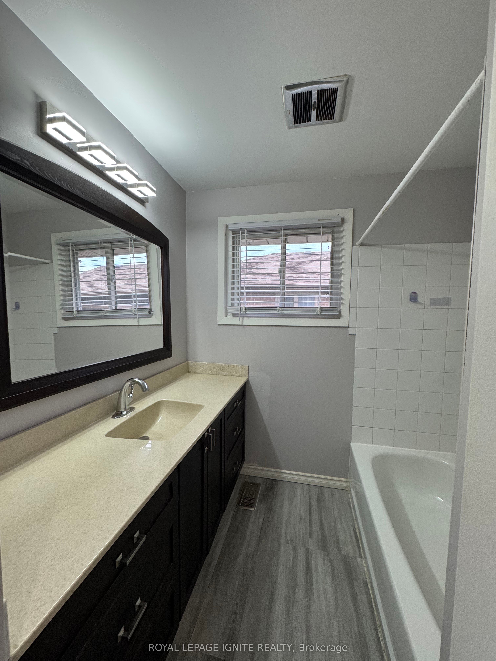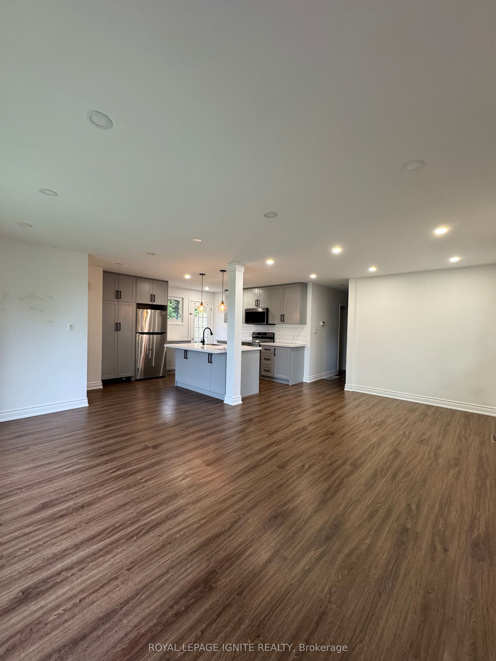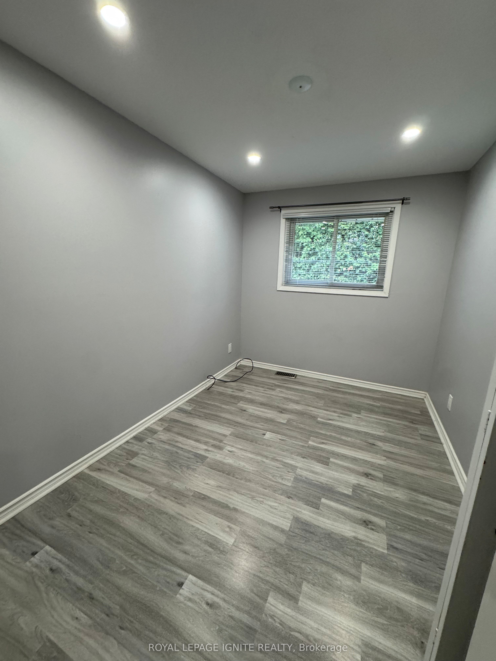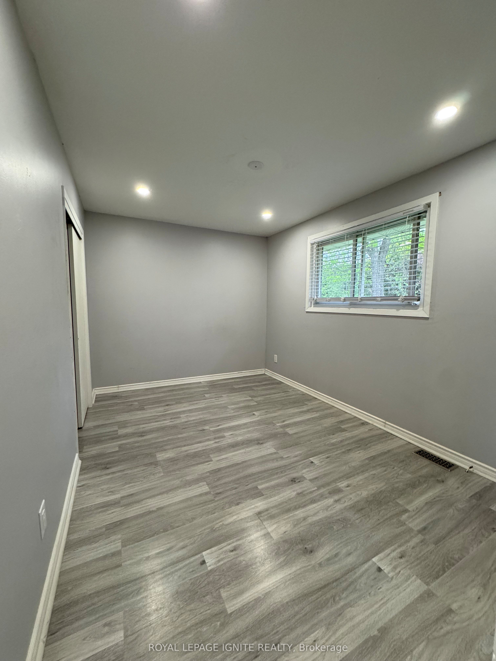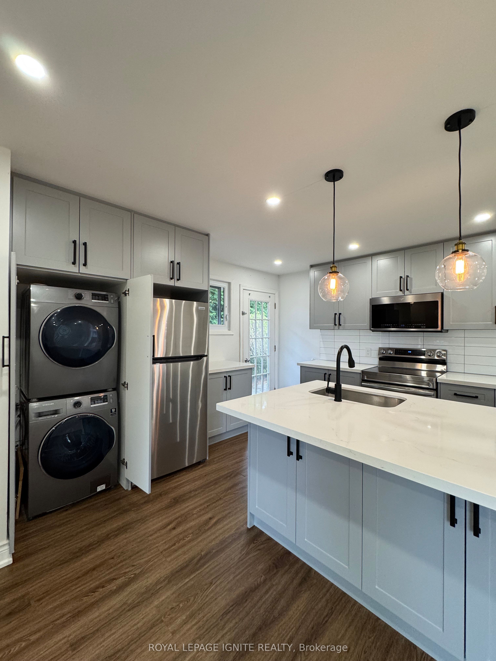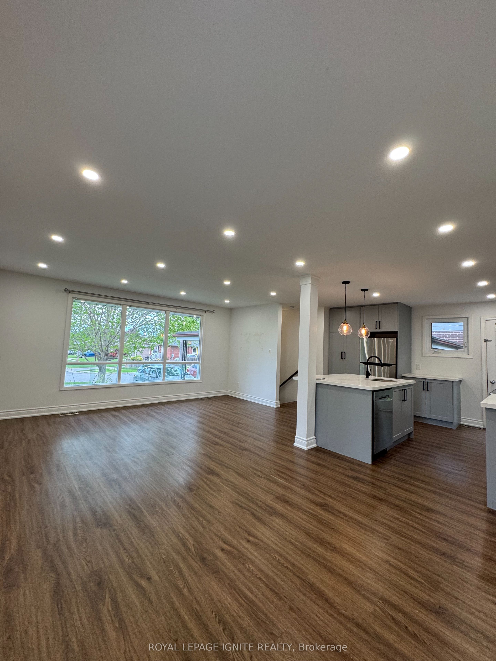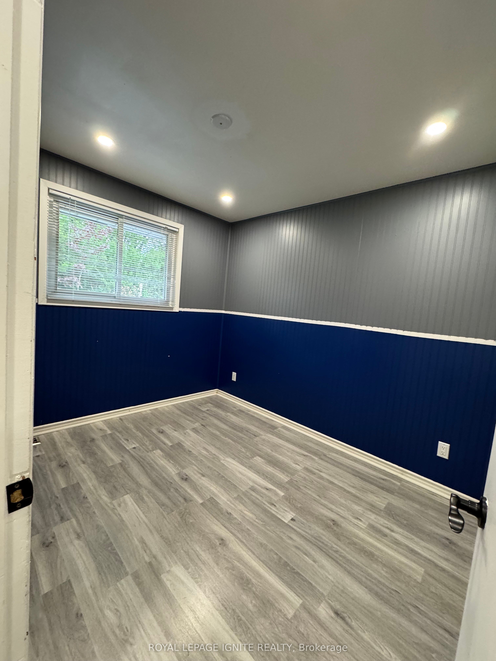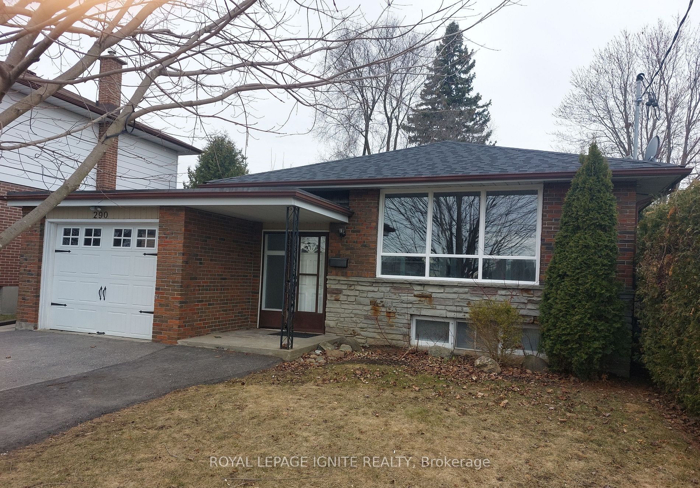
$2,550 /mo
Listed by ROYAL LEPAGE IGNITE REALTY
Detached•MLS #E12185606•New
Room Details
| Room | Features | Level |
|---|---|---|
Kitchen 3.86 × 3.8 m | Overlooks LivingCentre IslandBacksplash | Main |
Living Room 6.11 × 2.56 m | L-Shaped RoomCombined w/DiningPot Lights | Main |
Bedroom 3.01 × 2.37 m | WindowDouble ClosetPot Lights | Main |
Bedroom 4.07 × 2.67 m | WindowDouble ClosetPot Lights | Main |
Dining Room 6.11 × 2.56 m | Open ConceptCombined w/LivingPot Lights | Main |
Bedroom 3.51 × 2.39 m | Overlooks BackyardClosetPot Lights | Main |
Client Remarks
This beautifully renovated brick bungalow offers a modern open-concept layout, seamlessly connecting the kitchen and living room. The kitchen features newer self-closing cabinets, a center island with a built-in sink and dishwasher, moulded quartz countertops, and a ceramic backsplash. A convenient laundry closet includes a stackable washer and dryer, and a side entrance leads to the patio and garage. The home also includes a separate hydro meter, one garage space, and one driveway parking spot. Ideally located close to schools, bus stops, and amenities.
About This Property
290 Nipigon Street, Oshawa, L1J 4N7
Home Overview
Basic Information
Walk around the neighborhood
290 Nipigon Street, Oshawa, L1J 4N7
Shally Shi
Sales Representative, Dolphin Realty Inc
English, Mandarin
Residential ResaleProperty ManagementPre Construction
 Walk Score for 290 Nipigon Street
Walk Score for 290 Nipigon Street

Book a Showing
Tour this home with Shally
Frequently Asked Questions
Can't find what you're looking for? Contact our support team for more information.
See the Latest Listings by Cities
1500+ home for sale in Ontario

Looking for Your Perfect Home?
Let us help you find the perfect home that matches your lifestyle
