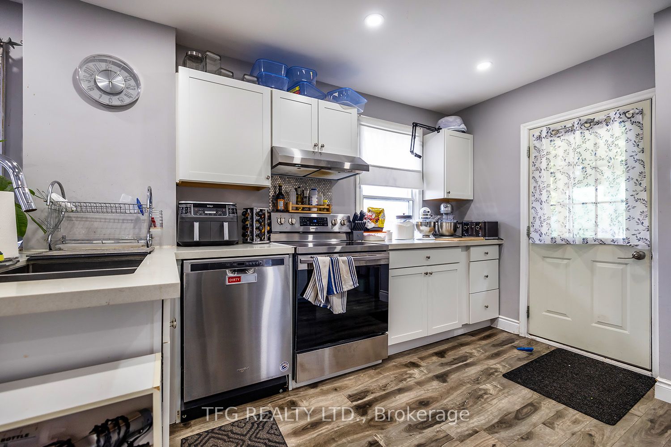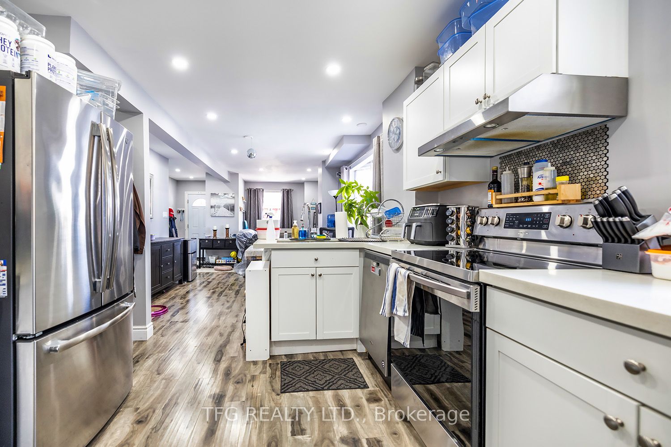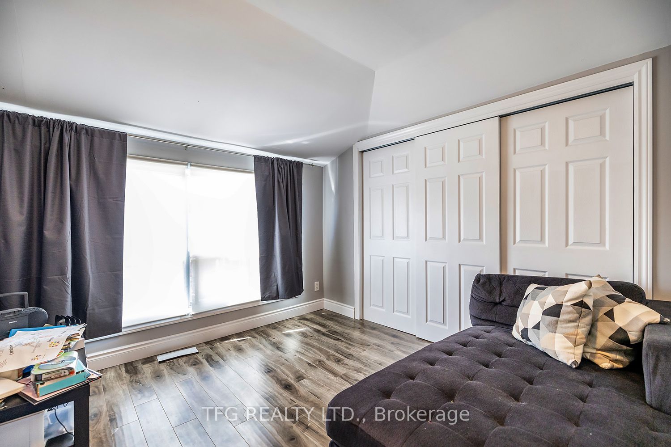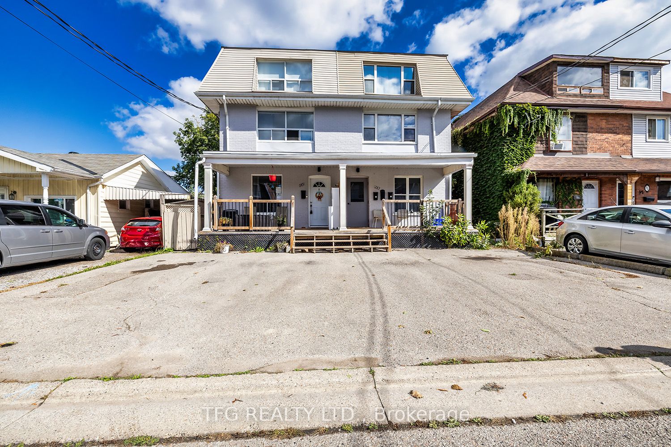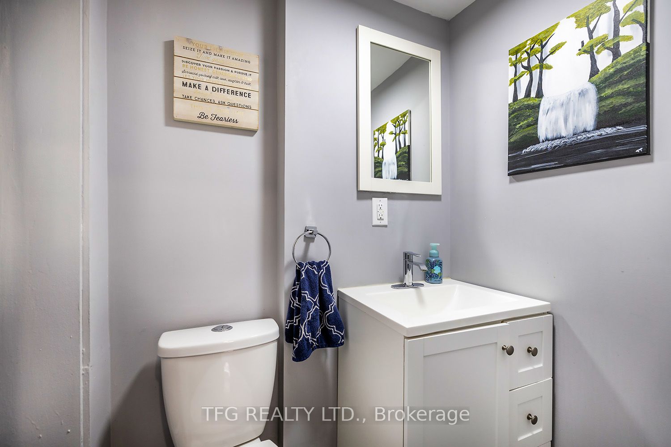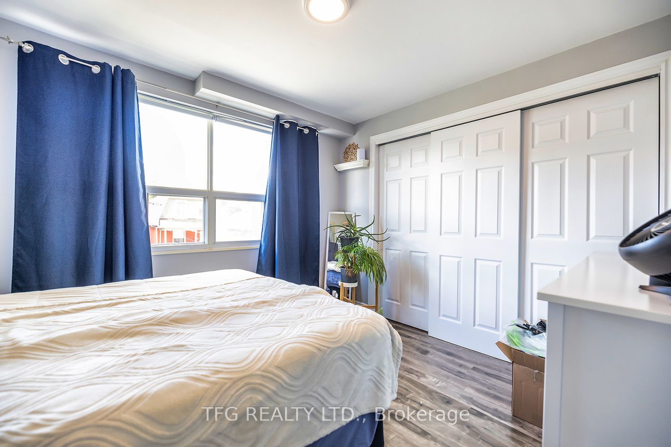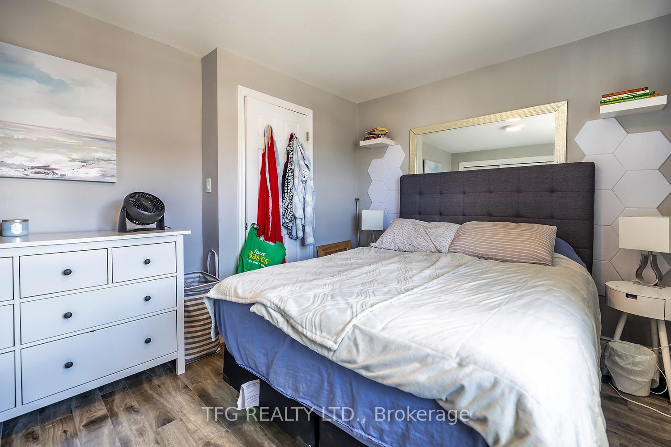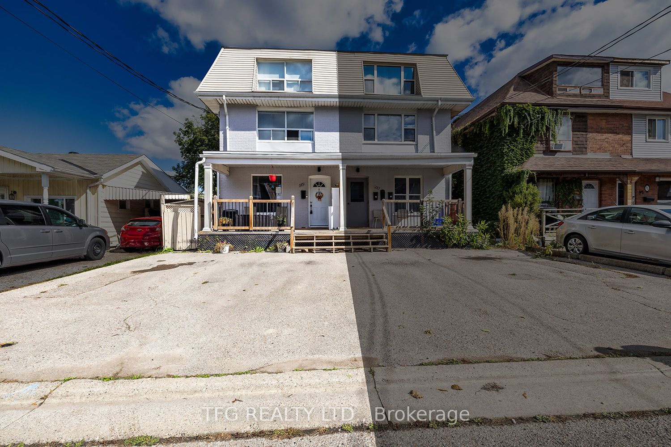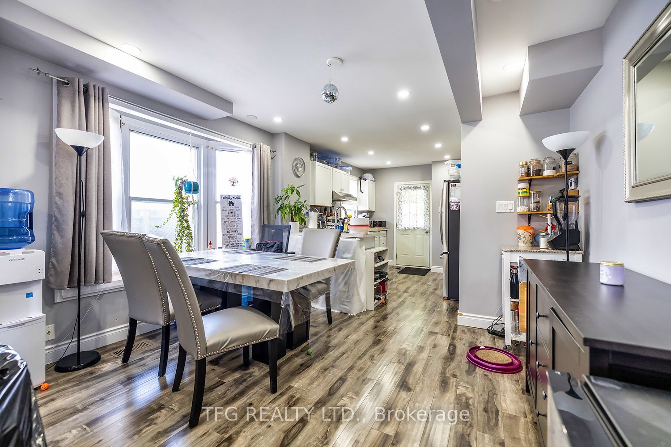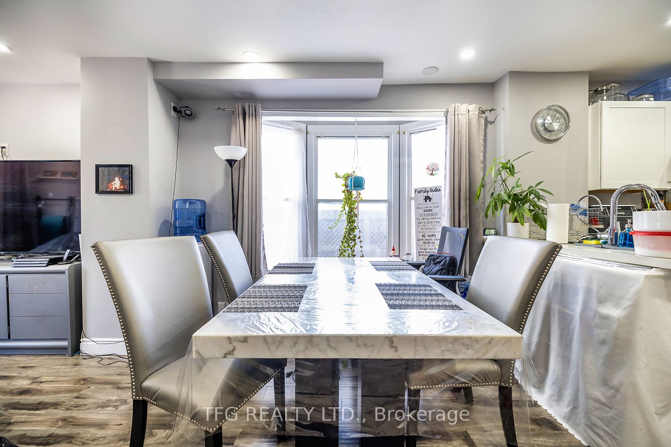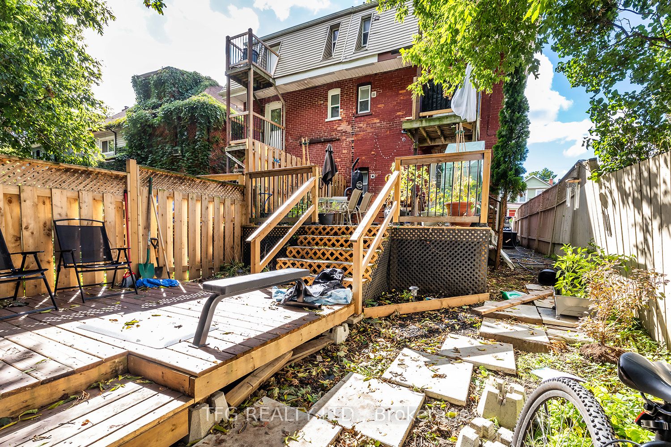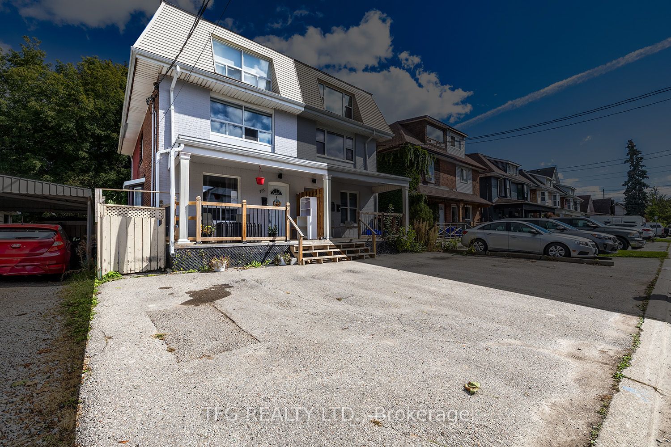
$625,000
Est. Payment
$2,387/mo*
*Based on 20% down, 4% interest, 30-year term
Listed by TFG REALTY LTD.
Semi-Detached •MLS #E12071368•New
Price comparison with similar homes in Oshawa
Compared to 5 similar homes
-10.3% Lower↓
Market Avg. of (5 similar homes)
$696,980
Note * Price comparison is based on the similar properties listed in the area and may not be accurate. Consult licences real estate agent for accurate comparison
Room Details
| Room | Features | Level |
|---|---|---|
Living Room 3.45 × 2.5 m | WindowLaminateOverlooks Frontyard | Main |
Dining Room 3.66 × 3.23 m | LaminateOpen ConceptBay Window | Main |
Kitchen 3.83 × 3.1 m | Stone CountersW/O To DeckLaminate | Main |
Bedroom 6.39 × 2.7 m | Double ClosetLarge WindowW/O To Balcony | Second |
Bedroom 2 3.77 × 3.03 m | Large WindowDouble ClosetW/O To Balcony | Second |
Bedroom 3 6.36 × 2.79 m | W/O To Balcony4 Pc EnsuiteLaminate | Third |
Client Remarks
Welcome to this beautifully maintained semi-detached home, perfectly situated just steps from transit, Costco, shopping centers, and all major amenities. Offering both convenience and comfort, this home is ideal for families, professionals, or investors looking for a move-in-ready property in a prime location. Step inside to an inviting open-concept layout that seamlessly connects the living and dining areas, creating a bright and airy space perfect for entertaining. The updated kitchen features modern finishes, ample cabinetry, and a functional design that makes cooking a pleasure. A main-floor laundry room and a convenient powder room add to the homes practicality. From the main level, enjoy a walkout to your private deck, perfect for relaxing or hosting guests. The second floor offers two spacious bedrooms, each designed for comfort. One bedroom boasts a 4-piece ensuite and a walkout balcony, offering a private retreat with a great view. Both bedrooms feature large windows, flooding the space with natural light and creating a warm, inviting atmosphere. With plenty of storage throughout, this home ensures all your belongings have their place, keeping your living space organized and clutter-free. Don't miss out on this fantastic opportunity to own a beautiful home in a highly sought-after neighborhood.
About This Property
285 Jarvis Street, Oshawa, L1G 5K8
Home Overview
Basic Information
Walk around the neighborhood
285 Jarvis Street, Oshawa, L1G 5K8
Shally Shi
Sales Representative, Dolphin Realty Inc
English, Mandarin
Residential ResaleProperty ManagementPre Construction
Mortgage Information
Estimated Payment
$0 Principal and Interest
 Walk Score for 285 Jarvis Street
Walk Score for 285 Jarvis Street

Book a Showing
Tour this home with Shally
Frequently Asked Questions
Can't find what you're looking for? Contact our support team for more information.
See the Latest Listings by Cities
1500+ home for sale in Ontario

Looking for Your Perfect Home?
Let us help you find the perfect home that matches your lifestyle
