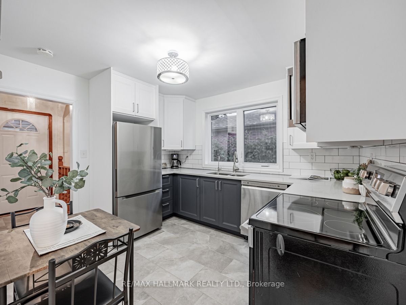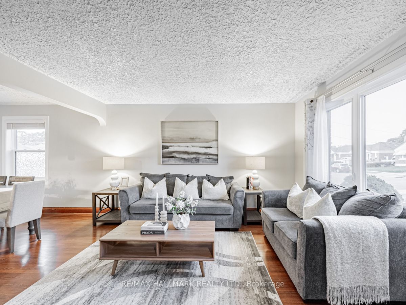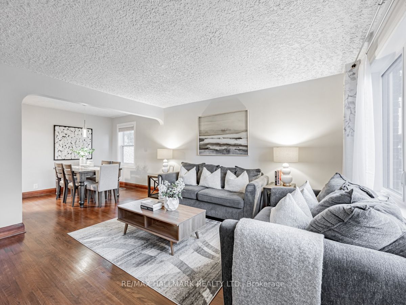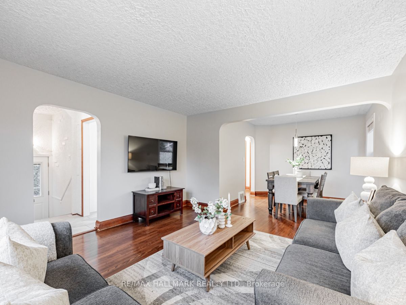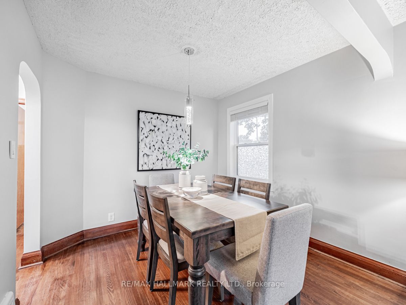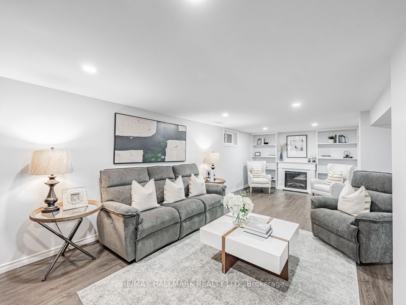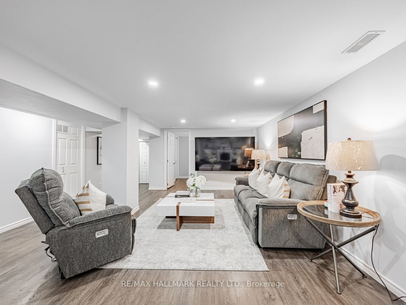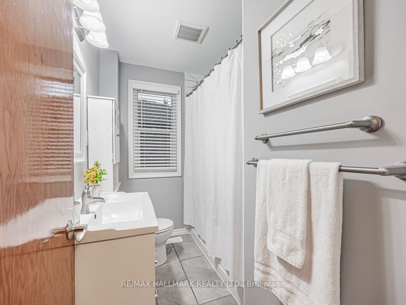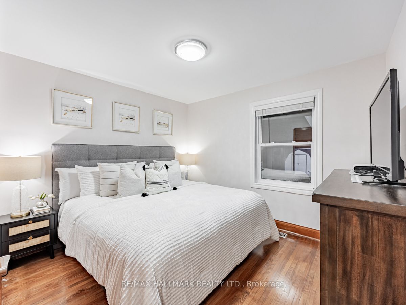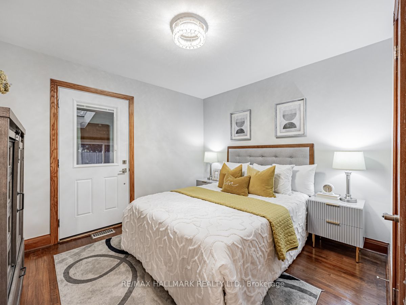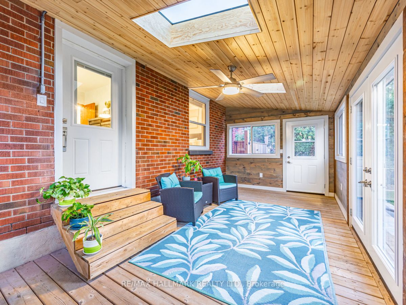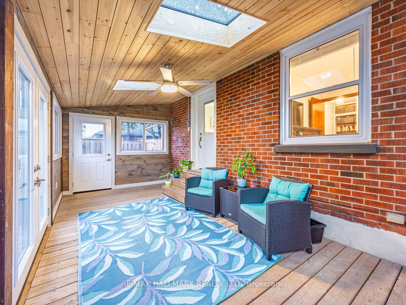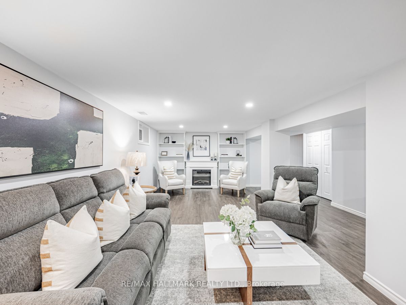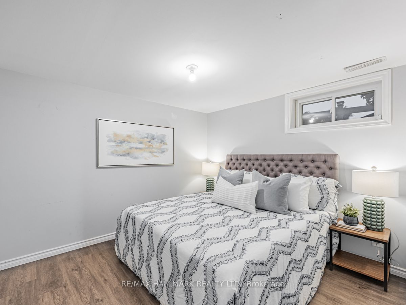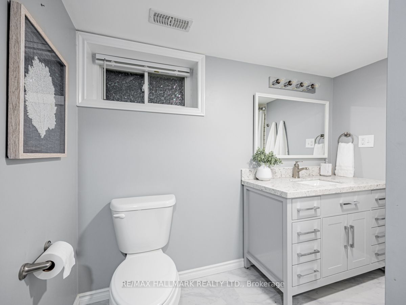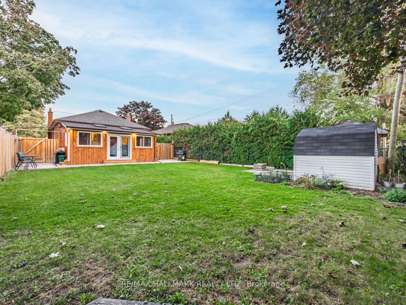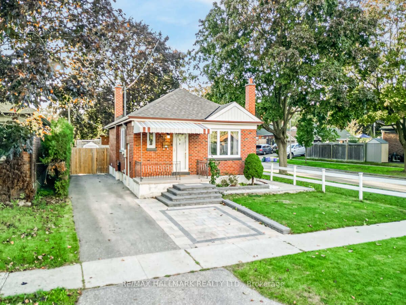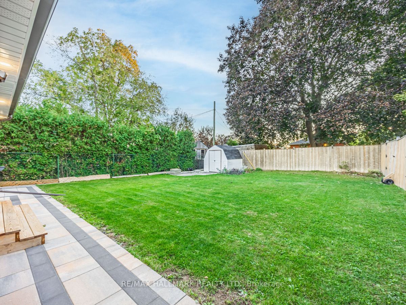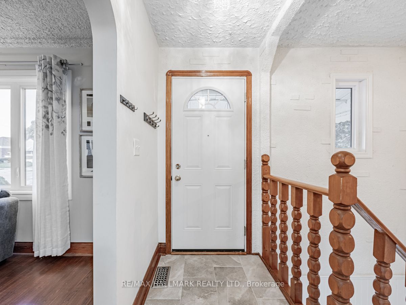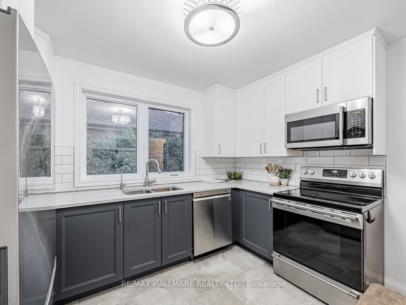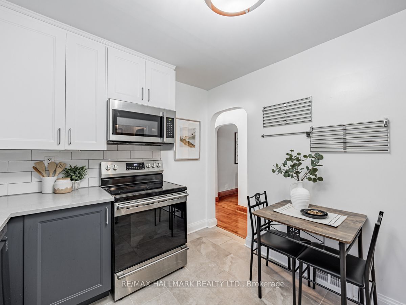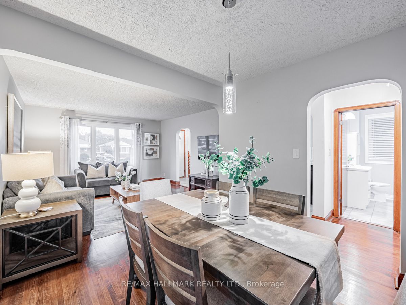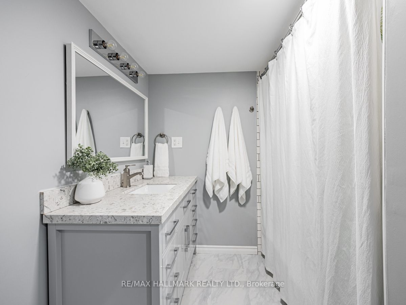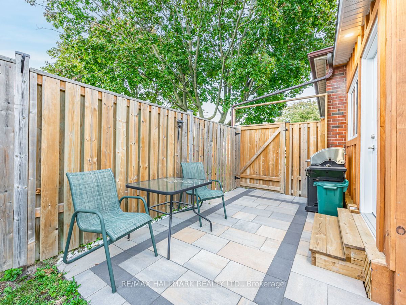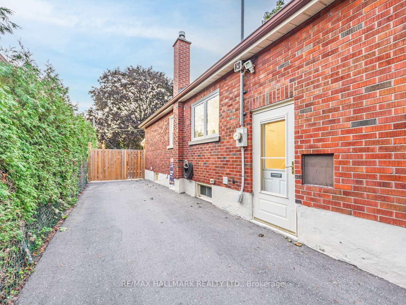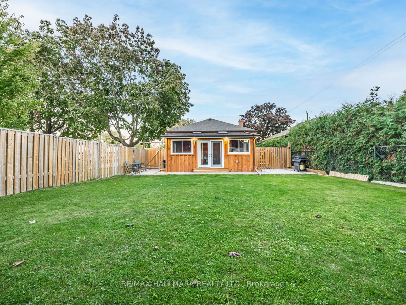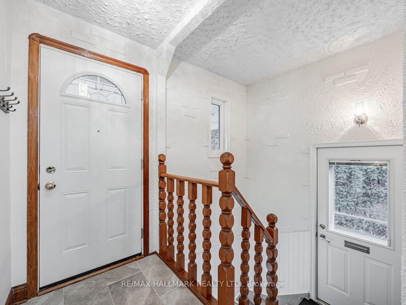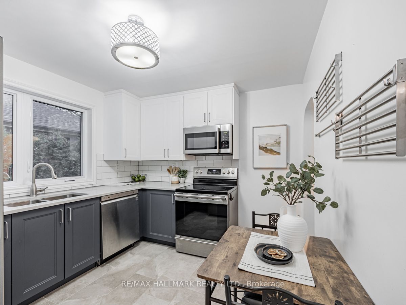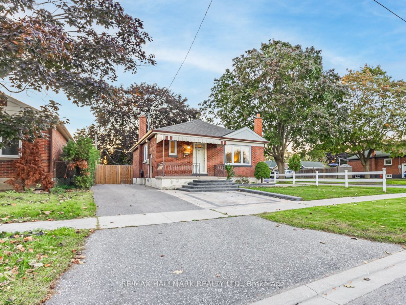
$749,000
Est. Payment
$2,861/mo*
*Based on 20% down, 4% interest, 30-year term
Listed by RE/MAX HALLMARK REALTY LTD.
Detached•MLS #E12205899•New
Price comparison with similar homes in Oshawa
Compared to 46 similar homes
-0.6% Lower↓
Market Avg. of (46 similar homes)
$753,772
Note * Price comparison is based on the similar properties listed in the area and may not be accurate. Consult licences real estate agent for accurate comparison
Room Details
| Room | Features | Level |
|---|---|---|
Living Room 3.84 × 4.02 m | Combined w/DiningLarge WindowHardwood Floor | Main |
Dining Room 2.87 × 2.62 m | Combined w/LivingWindowHardwood Floor | Main |
Kitchen 2.87 × 3.37 m | Stainless Steel ApplQuartz CounterCeramic Floor | Main |
Primary Bedroom 3.41 × 2.96 m | ClosetWindowHardwood Floor | Main |
Bedroom 2 3.48 × 2.96 m | ClosetW/O To SunroomHardwood Floor | Main |
Bedroom 3 3.17 × 2.65 m | ClosetWindowLaminate | Basement |
Client Remarks
This charming bungalow located on a family-friendly street lined with mature trees. Step inside the bright kitchen with large window, stone countertops, and white backsplash, flowing seamlessly into an open-concept living and dining room, perfect for entertaining. Hardwood floors run throughout the main level, enhancing the natural warmth of the home, 2 bedrooms and the primary bedroom offers a unique walkout to a fully enclosed sunroom (completed in 2023), featuring skylights, lighting, and plenty of outlets. This sun-filled retreat, with three sets of doors including elegant French doors, opens to a large, fully private fenced backyard. Perfect for outdoor gatherings, the backyard is accessible through three gates, with two allowing vehicle access. Newly landscaped patio stones wrap around the house from the backyard leading to a front entrance with gorgeous 4-way steps and 4th parking spot. The fully finished basement with pot lights, offers additional living space, including a versatile recreation/movie area, a cute sitting area, custom-built in shelves, a cozy electric fireplace. A 4-piece bathroom adds convenience, along with 1 additional private bedroom. The basement has walk-up access to the side of the house and offers parking for up to 4 vehicles. This home is perfect for downsizers, first-time buyers, or young families seeking a fully detached property. Located close to Hwy 401, shopping, restaurants, transit, Oshawa GO, and parks, this bungalow is a hidden gem combining functionality and privacy in a prime location. No offer date, offers accepted anytime.
About This Property
270 Highland Avenue, Oshawa, L1H 6A9
Home Overview
Basic Information
Walk around the neighborhood
270 Highland Avenue, Oshawa, L1H 6A9
Shally Shi
Sales Representative, Dolphin Realty Inc
English, Mandarin
Residential ResaleProperty ManagementPre Construction
Mortgage Information
Estimated Payment
$0 Principal and Interest
 Walk Score for 270 Highland Avenue
Walk Score for 270 Highland Avenue

Book a Showing
Tour this home with Shally
Frequently Asked Questions
Can't find what you're looking for? Contact our support team for more information.
See the Latest Listings by Cities
1500+ home for sale in Ontario

Looking for Your Perfect Home?
Let us help you find the perfect home that matches your lifestyle
