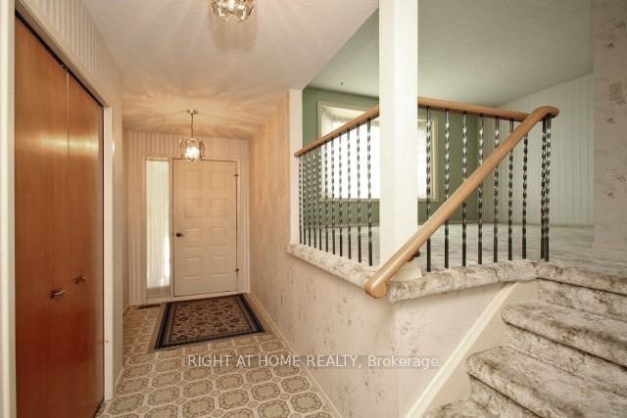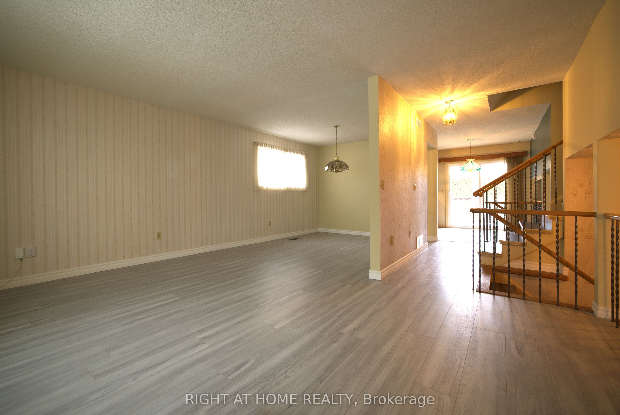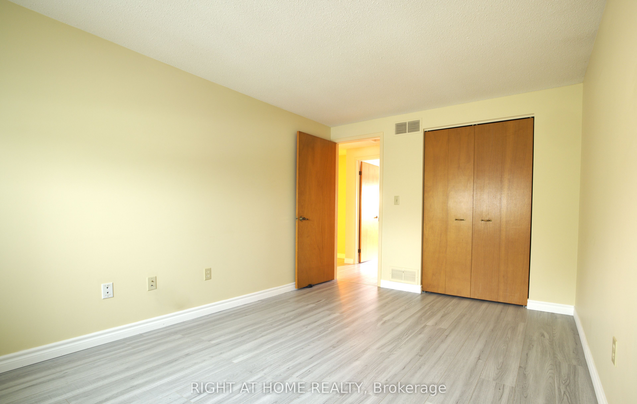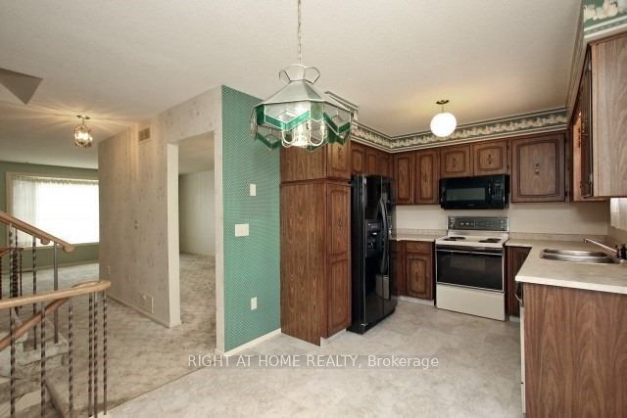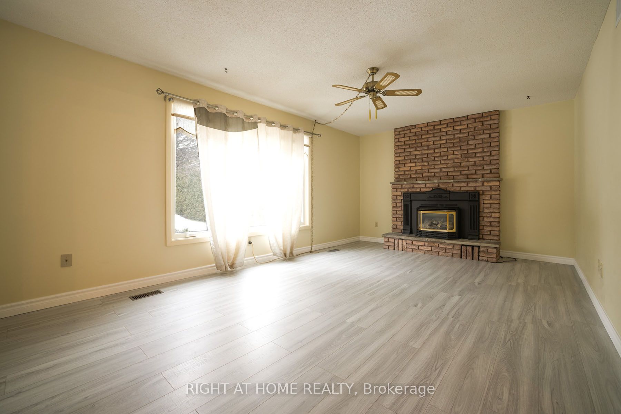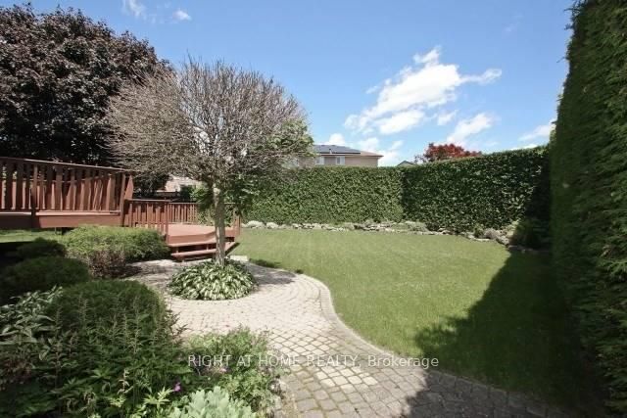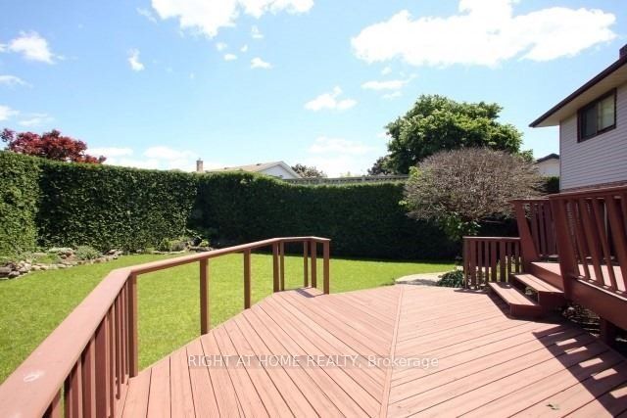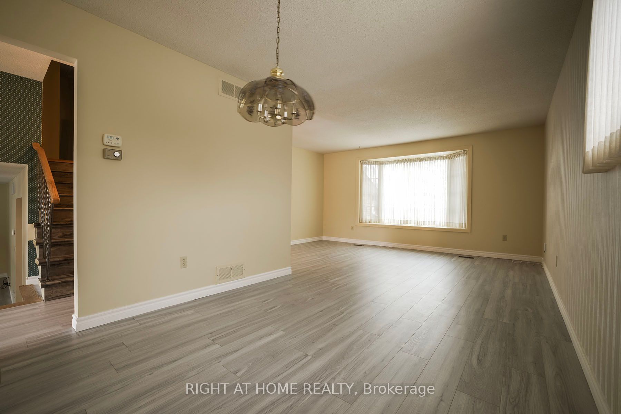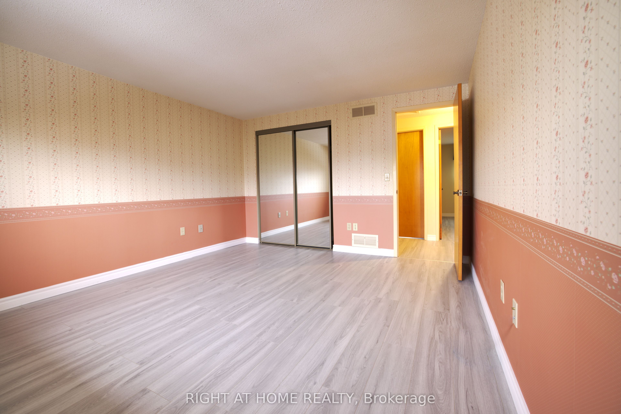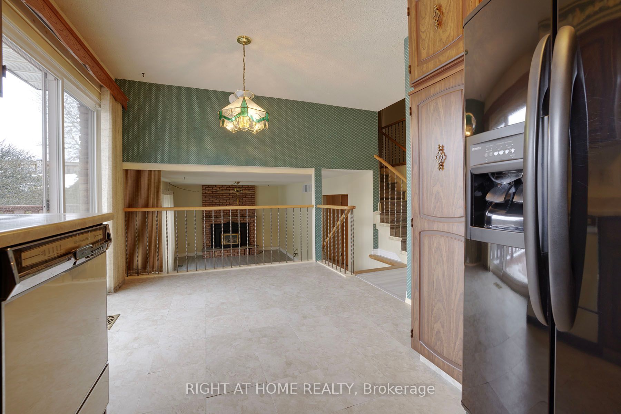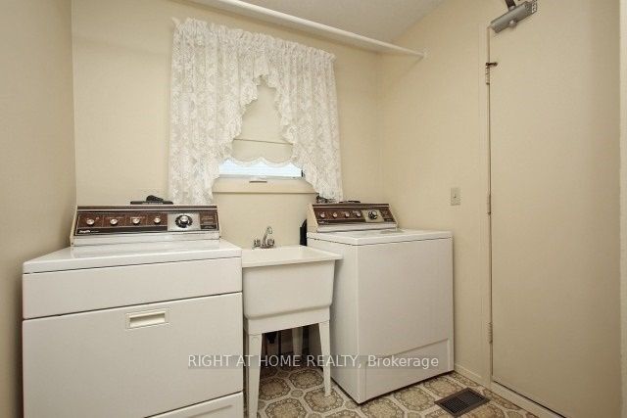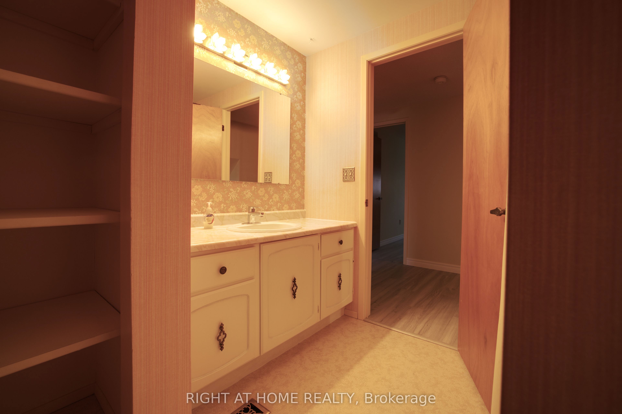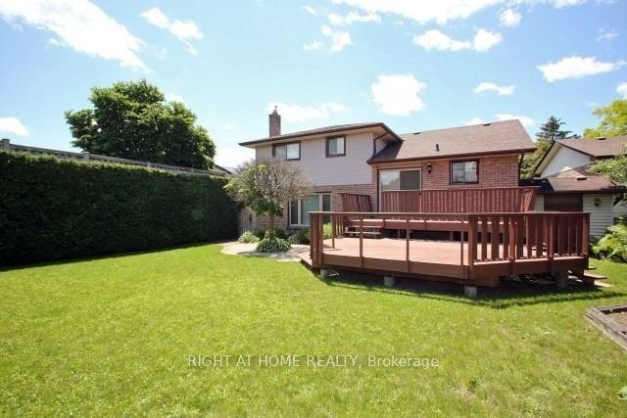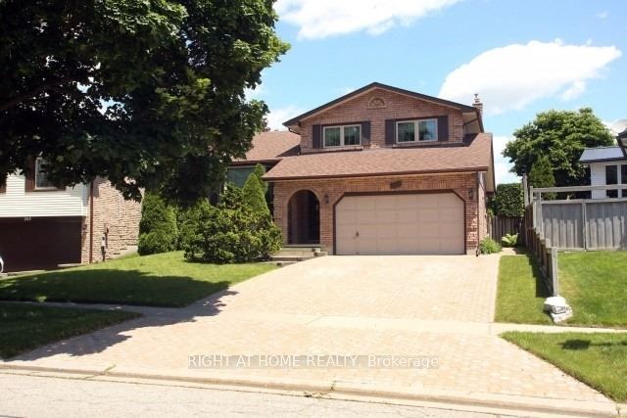
$3,300 /mo
Listed by RIGHT AT HOME REALTY
Detached•MLS #E12190616•New
Room Details
| Room | Features | Level |
|---|---|---|
Kitchen 5.06 × 2.75 m | Eat-in KitchenW/O To DeckPantry | Main |
Living Room 4.95 × 3.55 m | BroadloomBay WindowOverlooks Dining | Main |
Dining Room 3.31 × 3.02 m | BroadloomOverlooks LivingWindow | Main |
Primary Bedroom 4.25 × 3.63 m | BroadloomDouble ClosetEnsuite Bath | Upper |
Bedroom 2 4.1 × 3.07 m | BroadloomWindowDouble Closet | Upper |
Bedroom 3 4.04 × 2.99 m | BroadloomDouble ClosetWindow | Upper |
Client Remarks
Immaculate Home in a Fantastic Location! This 3 Bedroom Home Has Been Well Maintained and Features An Above Grade Family Room. The Main Floor is Filled with Natural Light and The Kitchen Walks Out To A Fabulous 2-Tiered Deck And Private Backyard. Interlock Driveway And Walkway, And A Fully Insulated Garage With An Entrance To The Unfinished Basement Previously Used As A Workshop W/Central Vacuum System. Perfect For The Handyman!
About This Property
269 Athabasca Street, Oshawa, L1H 7J2
Home Overview
Basic Information
Walk around the neighborhood
269 Athabasca Street, Oshawa, L1H 7J2
Shally Shi
Sales Representative, Dolphin Realty Inc
English, Mandarin
Residential ResaleProperty ManagementPre Construction
 Walk Score for 269 Athabasca Street
Walk Score for 269 Athabasca Street

Book a Showing
Tour this home with Shally
Frequently Asked Questions
Can't find what you're looking for? Contact our support team for more information.
See the Latest Listings by Cities
1500+ home for sale in Ontario

Looking for Your Perfect Home?
Let us help you find the perfect home that matches your lifestyle
